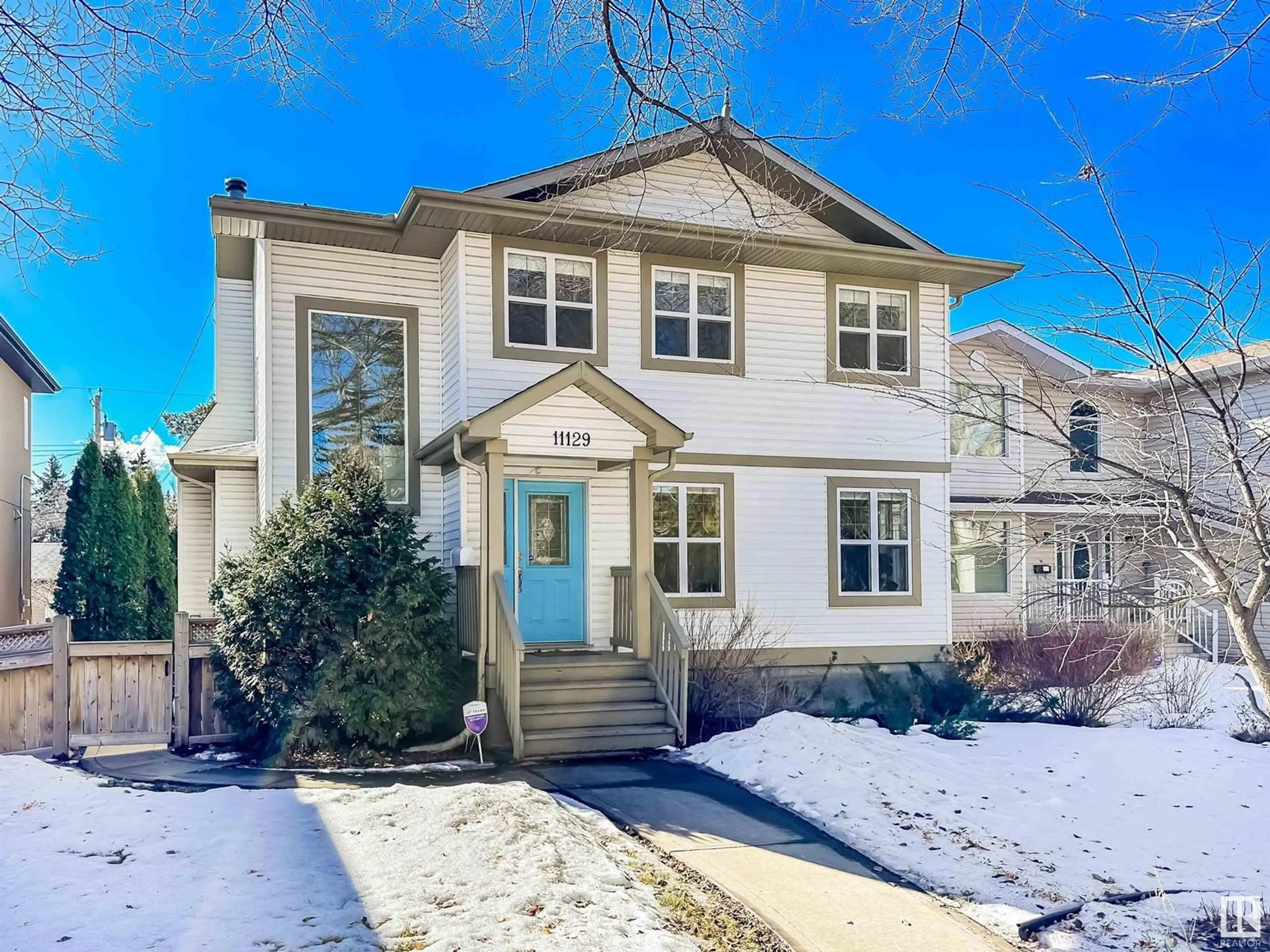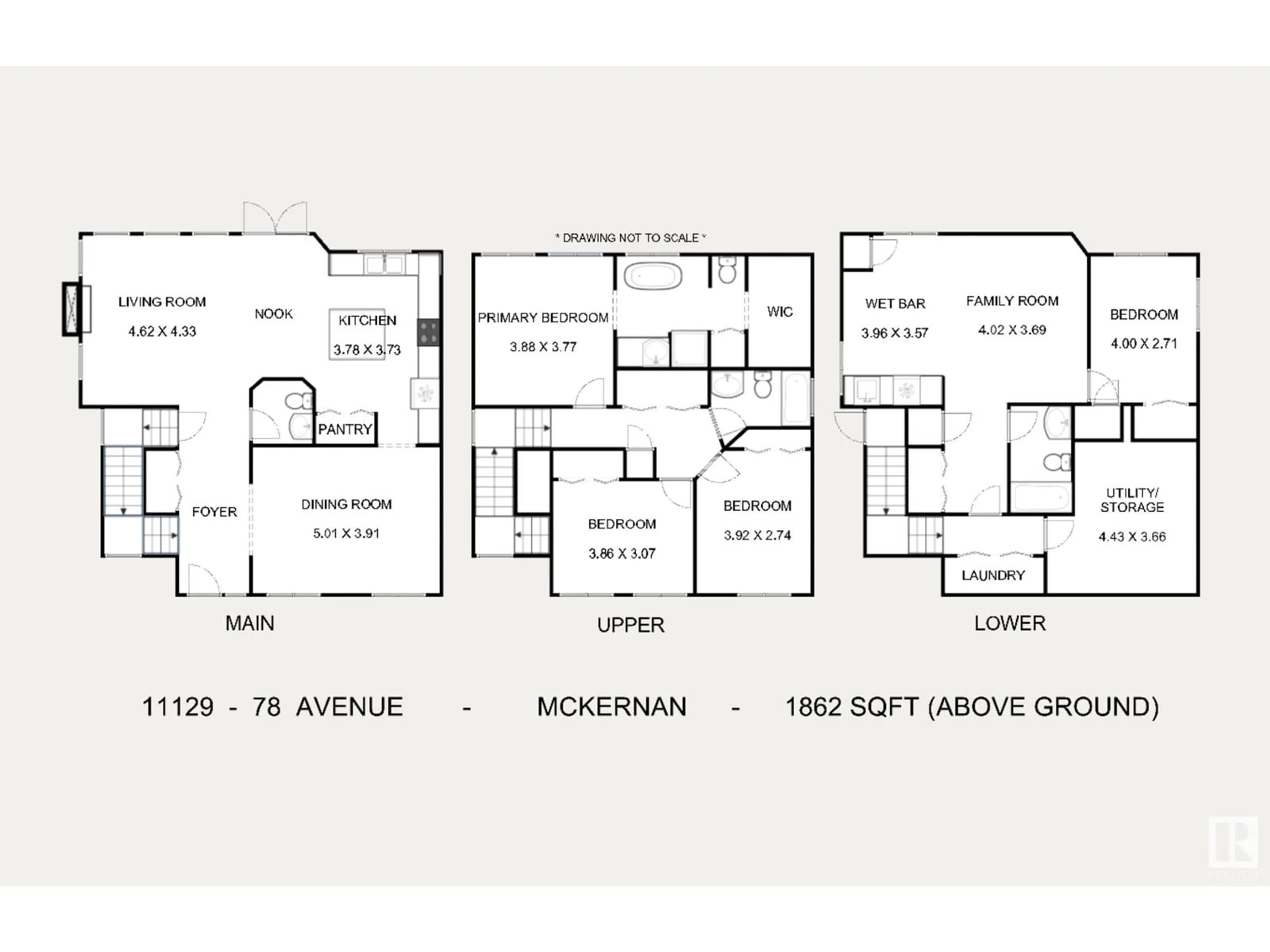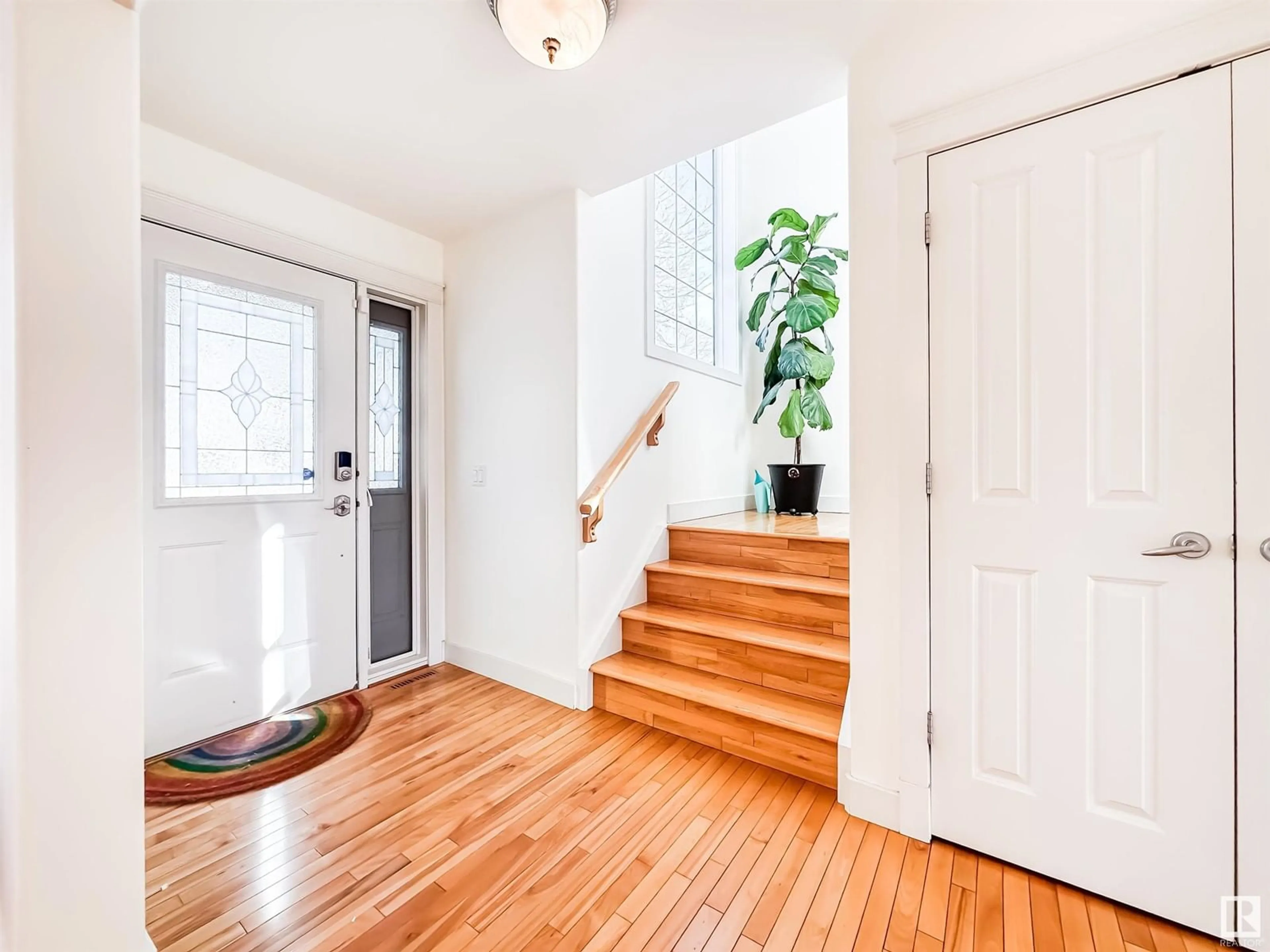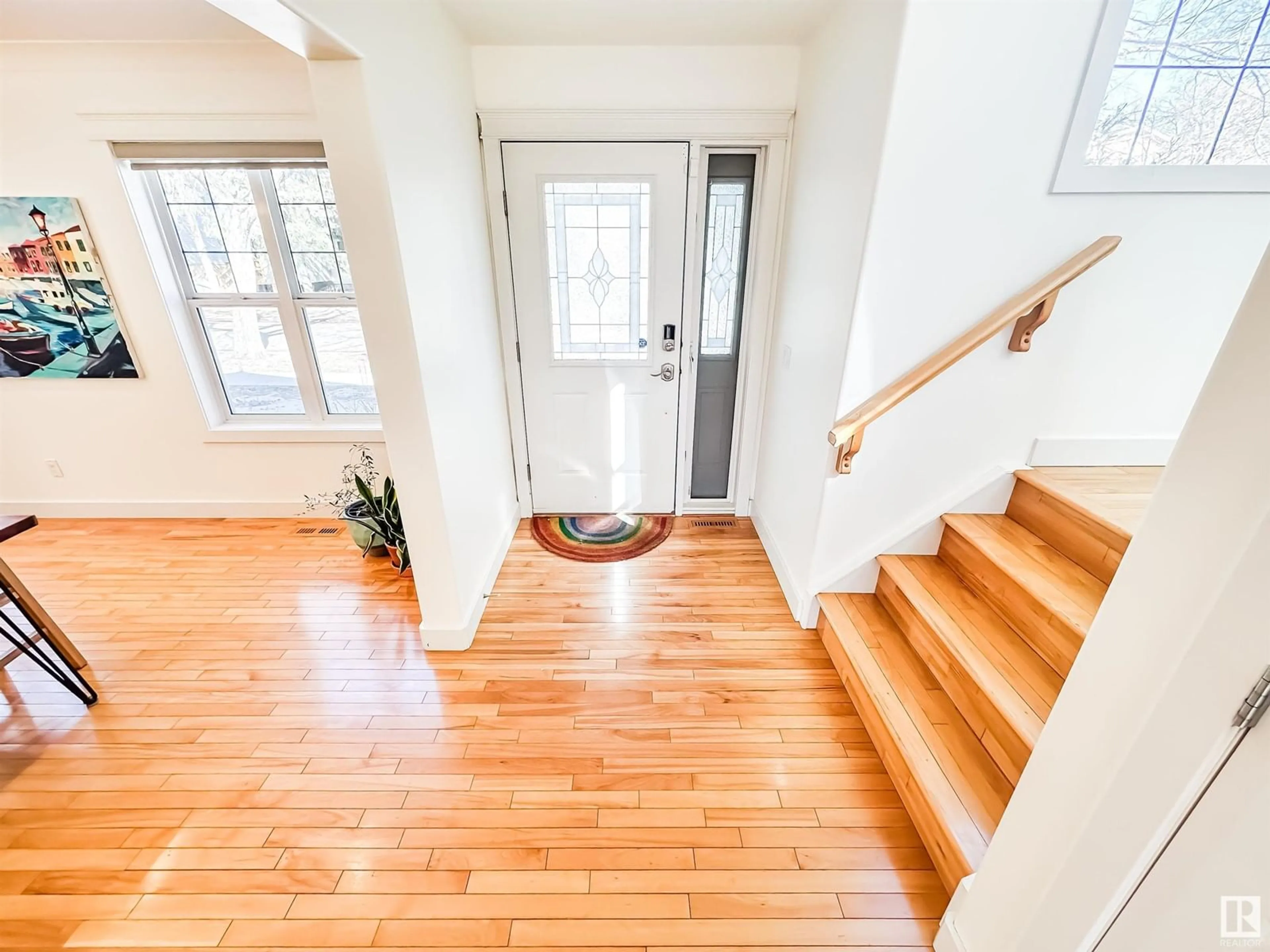11129 78 AV NW, Edmonton, Alberta T6G0M5
Contact us about this property
Highlights
Estimated ValueThis is the price Wahi expects this property to sell for.
The calculation is powered by our Instant Home Value Estimate, which uses current market and property price trends to estimate your home’s value with a 90% accuracy rate.Not available
Price/Sqft$464/sqft
Est. Mortgage$3,715/mo
Tax Amount ()-
Days On Market4 days
Description
UPDATED, SPACIOUS, MCKERNAN! 1,862 sqft 3+1 bedroom, 3.5 bath two-storey with finished basement and suite potential in the highly sought-after McKernan neighborhood. The main floor shines with an abundance of natural light, beautiful hardwood floors, bright open concept kitchen/living area with a cozy log starter wood fireplace and new bookshelves. There is also a formal dining room, perfect for family gatherings or as a flex space, and a 2-piece bath. Upstairs, the spacious primary suite has a walk-in closet and 4-piece ensuite with claw foot tub. Two more bedrooms, a full bath and the perfect reading nook complete the level (nook can be converted back to laundry). The finished basement features a separate entrance, family room, wet bar (was a full kitchen and still has rough-ins), fourth bedroom, large windows, 4-piece bath and laundry. The south backyard is an oasis with stone patio, playhouse and mature landscaping. Double detached garage. Walk to the U of A, River Valley trails, cafes & groceries! (id:39198)
Property Details
Interior
Features
Basement Floor
Family room
4.02 m x 3.689 mBedroom 4
4.001 m x 2.713 mUtility room
4.426 m x 3.659 mExterior
Parking
Garage spaces 2
Garage type -
Other parking spaces 0
Total parking spaces 2
Property History
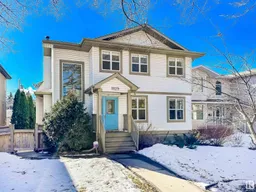 52
52
