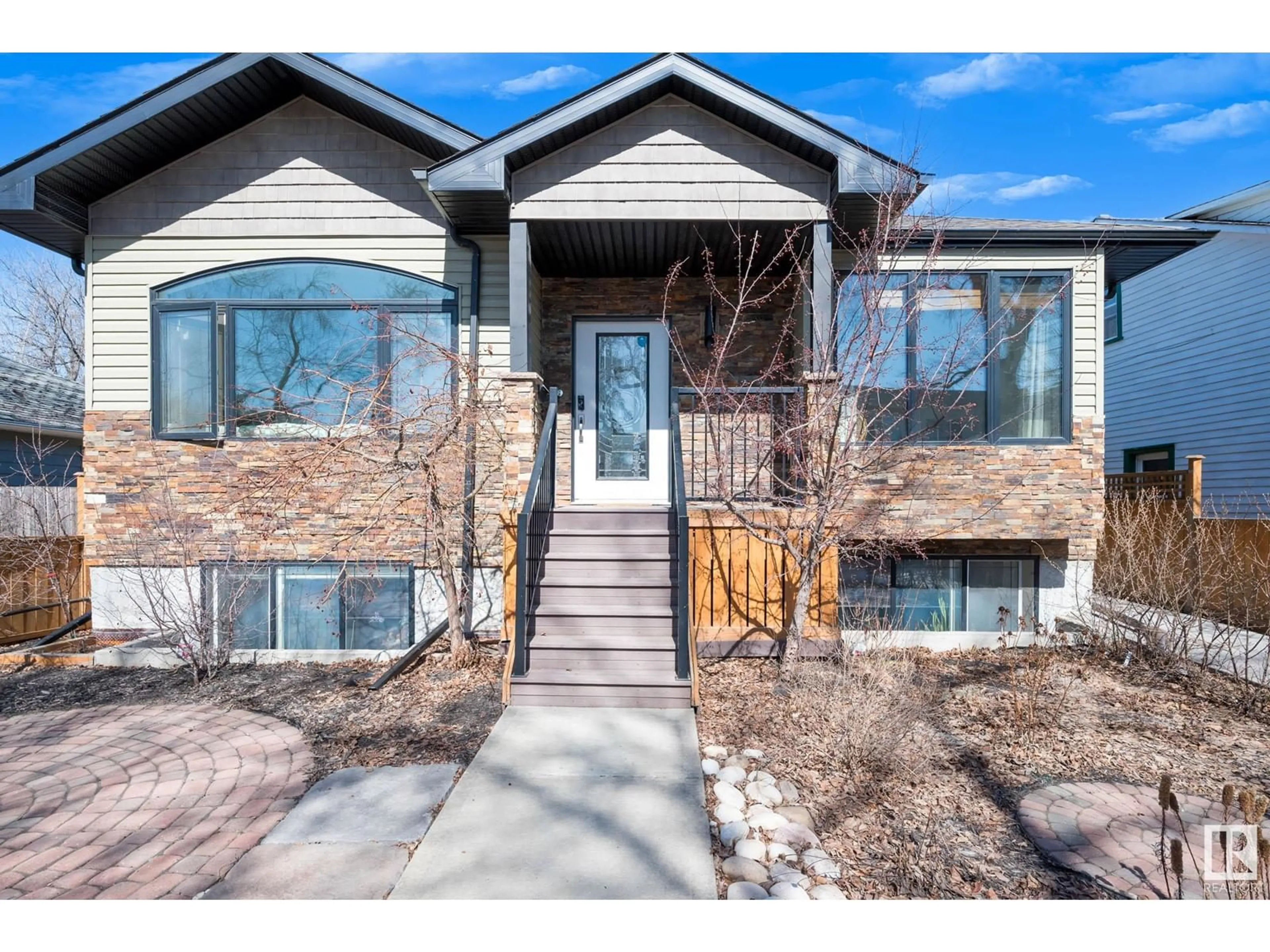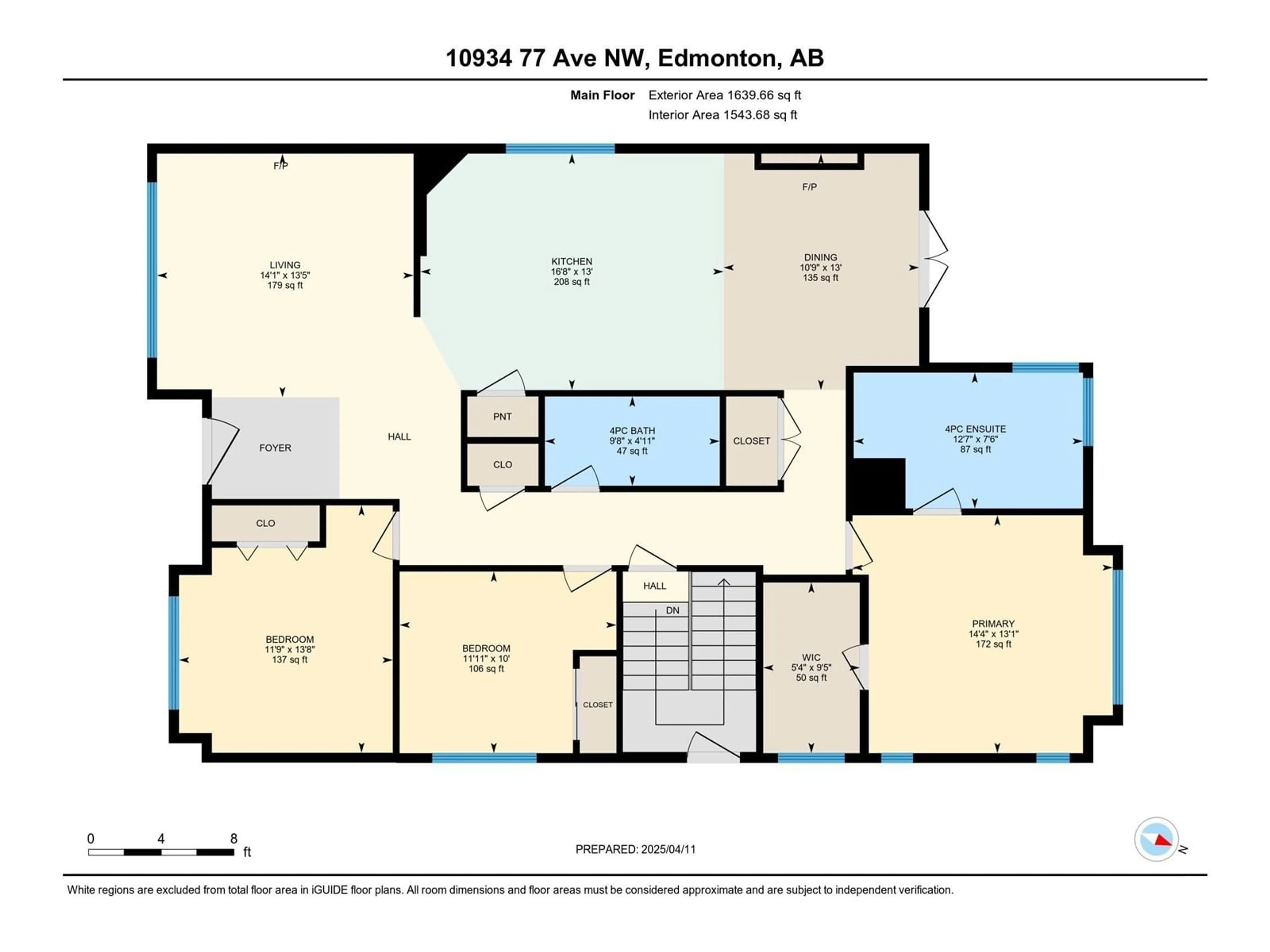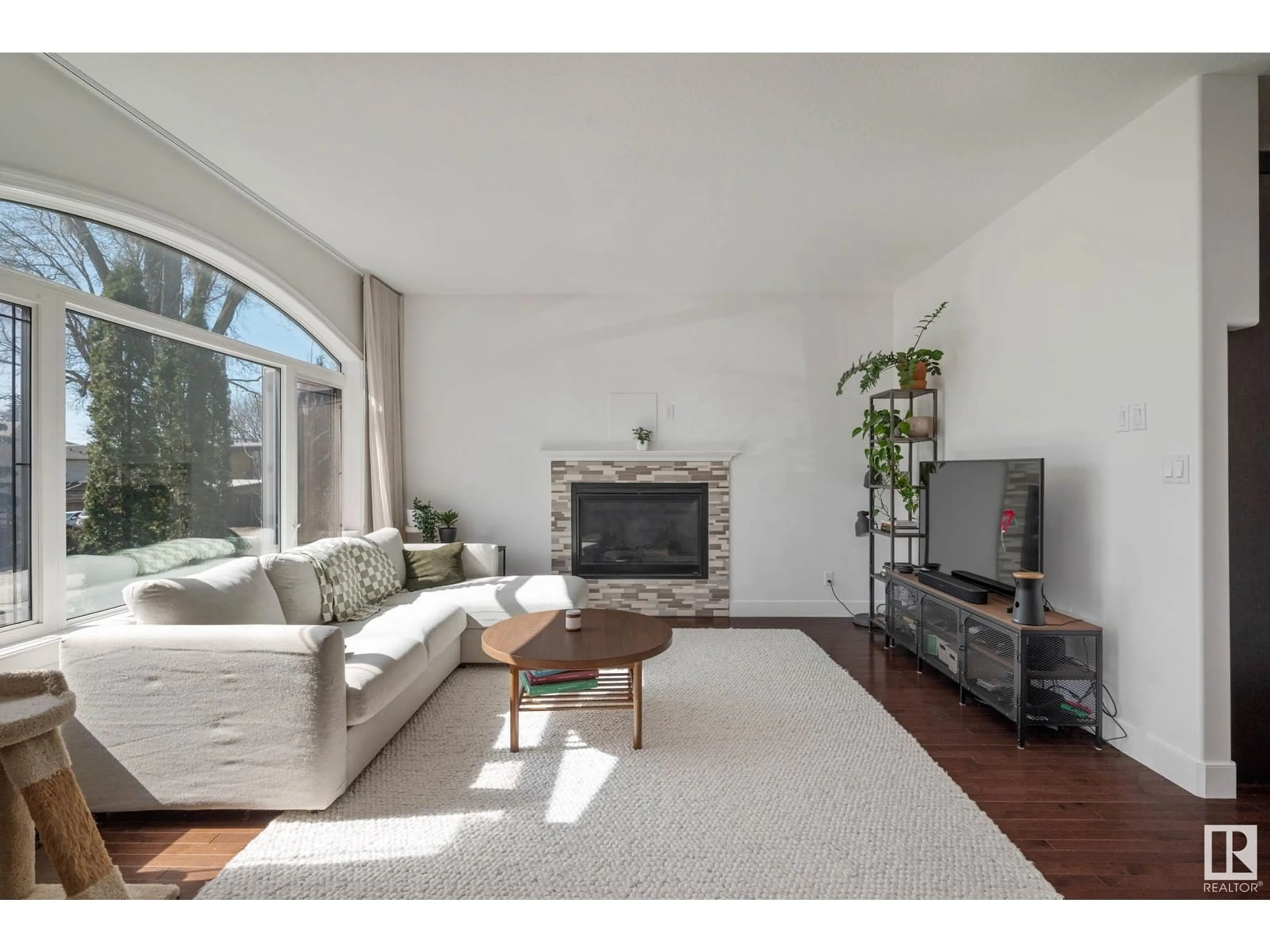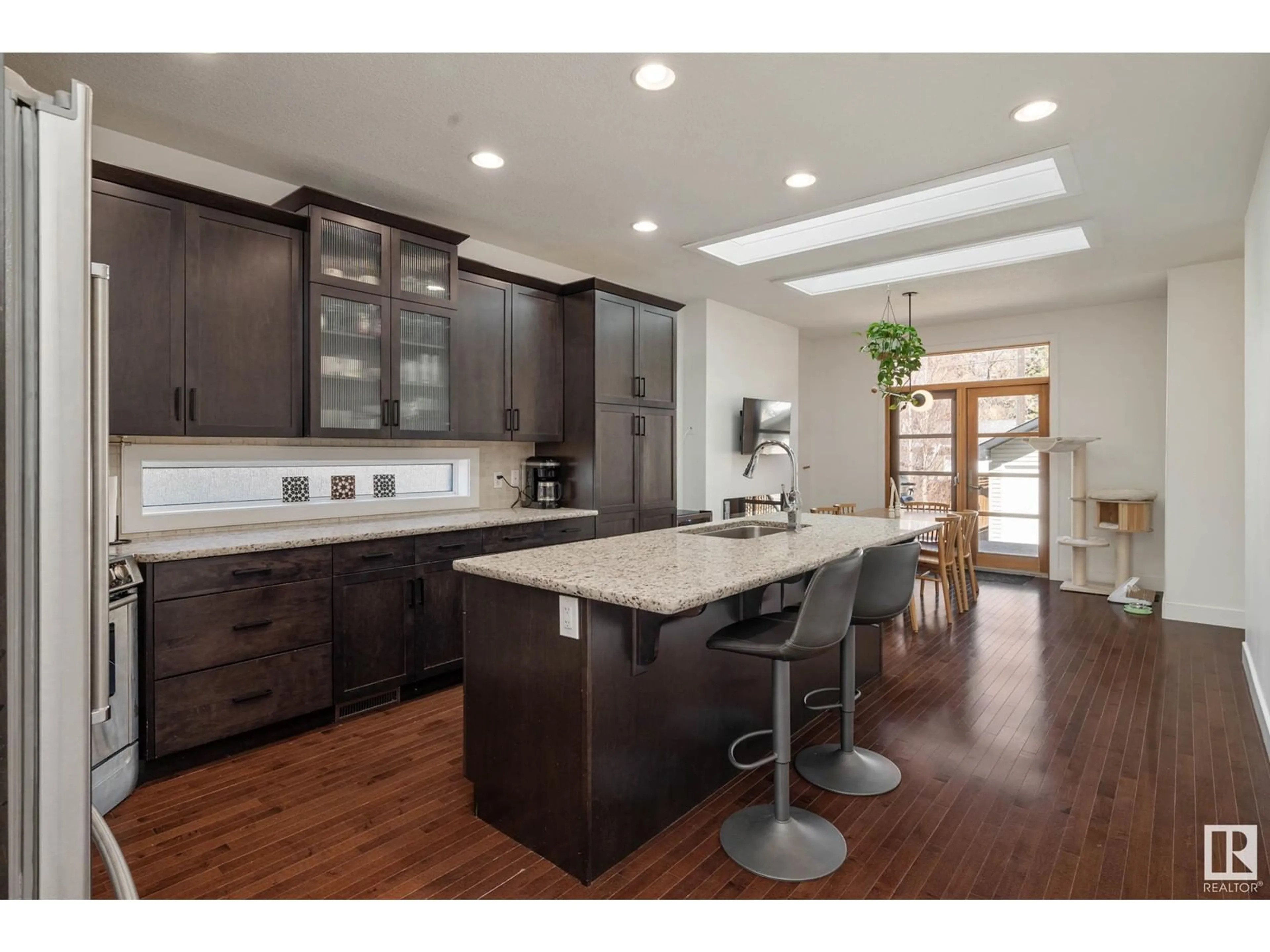10934 77 AV, Edmonton, Alberta T6G0L3
Contact us about this property
Highlights
Estimated ValueThis is the price Wahi expects this property to sell for.
The calculation is powered by our Instant Home Value Estimate, which uses current market and property price trends to estimate your home’s value with a 90% accuracy rate.Not available
Price/Sqft$587/sqft
Est. Mortgage$4,139/mo
Tax Amount ()-
Days On Market3 days
Description
The perfect location for Physicians, Faculty & other Professionals - on a quiet tree-lined street, yet within walking distance of the University Hospital and UofA Campus. Modern Infill Bungalows are very rare, and this home offers incredible versatility in one of Edmonton’s most sought-after neighborhoods. The thoughtfully designed floor plan features 3 spacious bedrooms upstairs and 3 bedrooms downstairs, along with 4 full bathrooms. The heart of the home is a generous island kitchen, perfect for cooking & gathering. Large windows & 9 Ft ceilings on both levels allow an abundance of natural light. The main level features hardwood floors, AC & a gas fireplace. Oversized 24.5’ x 24.5’ heated garage, covered private patio, and fully fenced yard. The legal 3-bedroom basement suite has its own separate entrance and includes a unique layout that allows the primary bedroom with ensuite to be separated from the rest of the suite—offering the flexibility to rent it as a 1, 2, or 3 bedrooms. Quality + Location! (id:39198)
Property Details
Interior
Features
Main level Floor
Bedroom 2
3.05 x 3.64Bedroom 3
4.15 x 3.59Living room
4.09 x 4.31Dining room
3.97 x 3.28Exterior
Parking
Garage spaces -
Garage type -
Total parking spaces 4
Property History
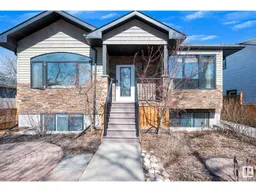 55
55
