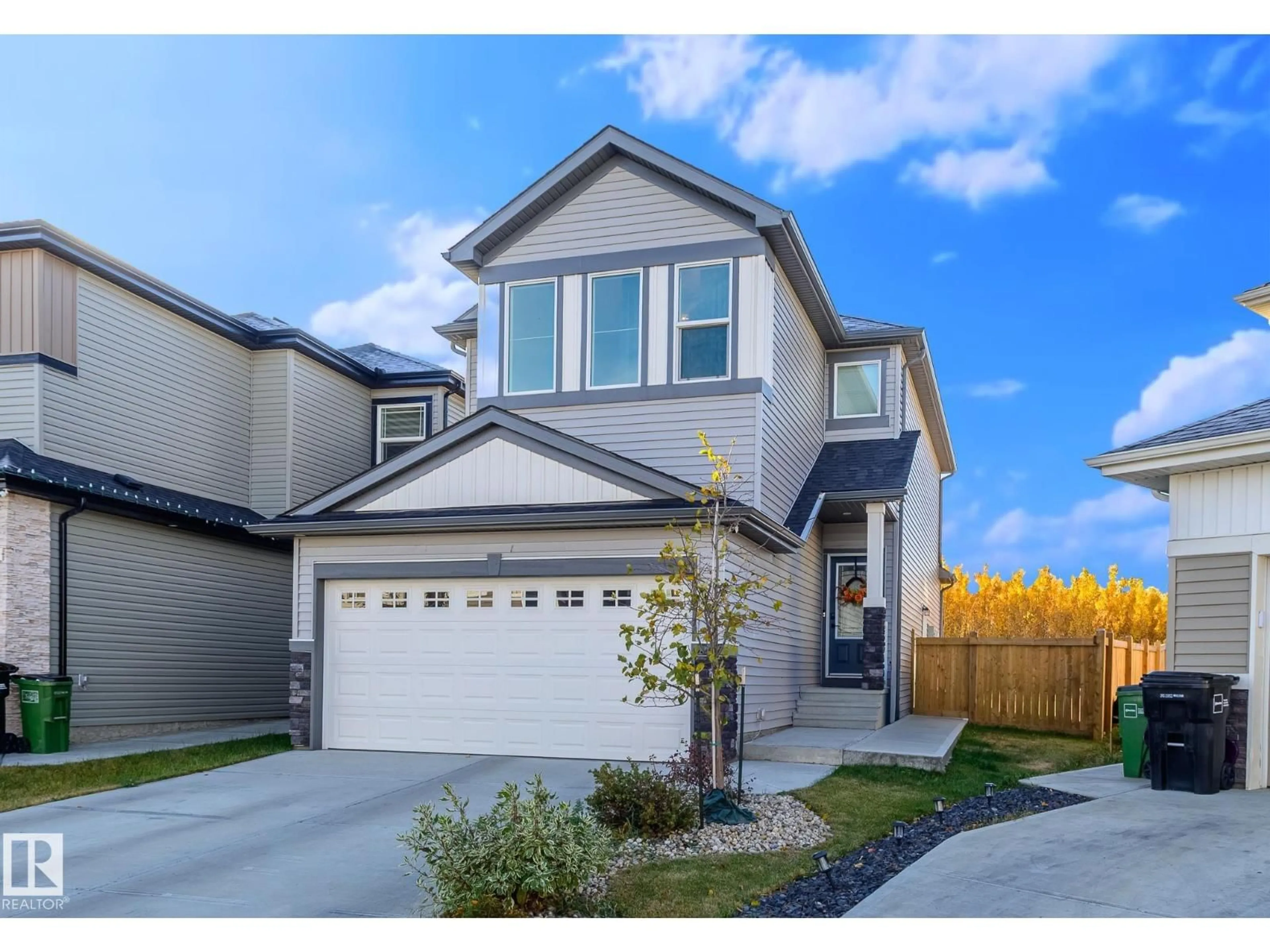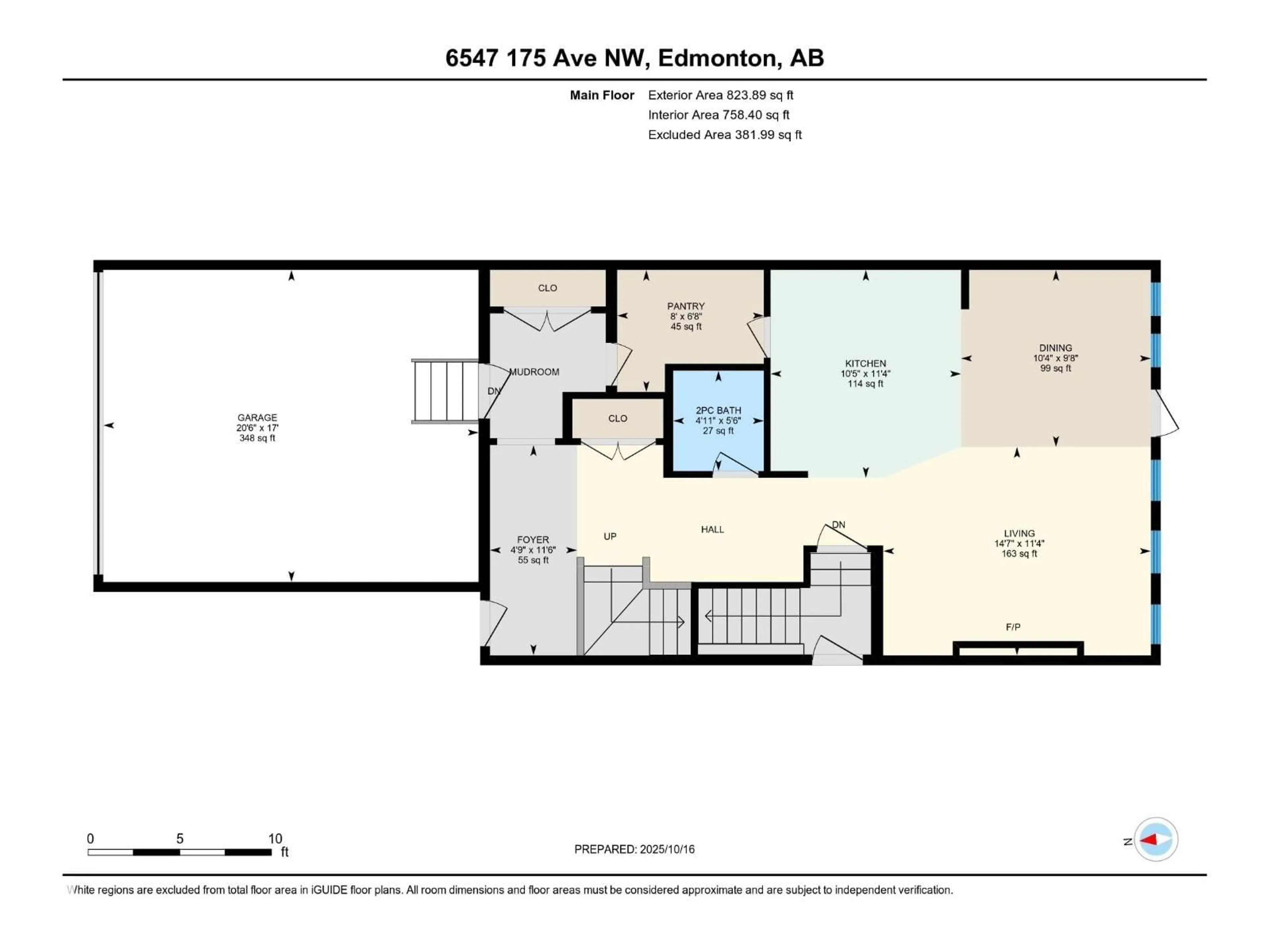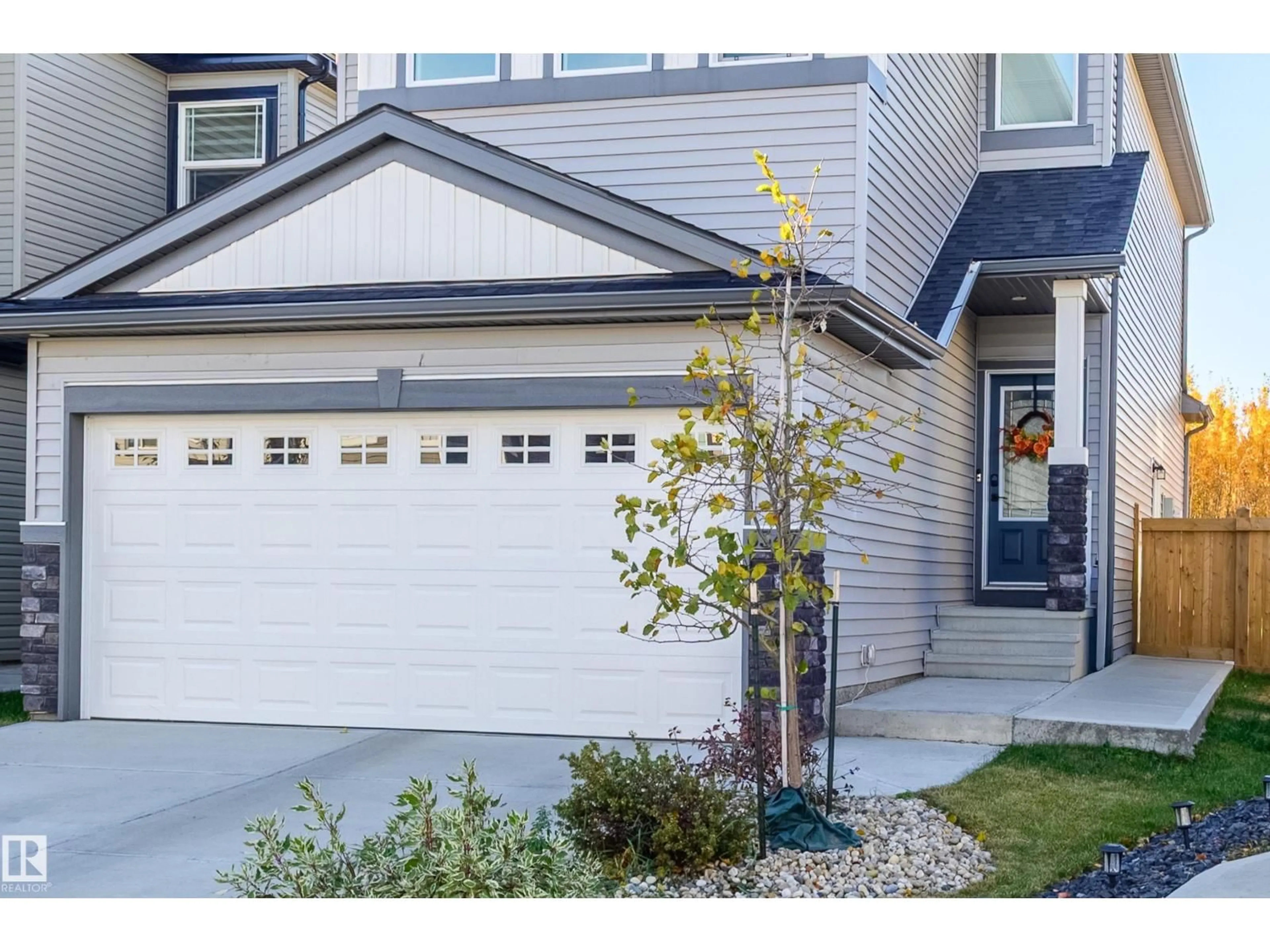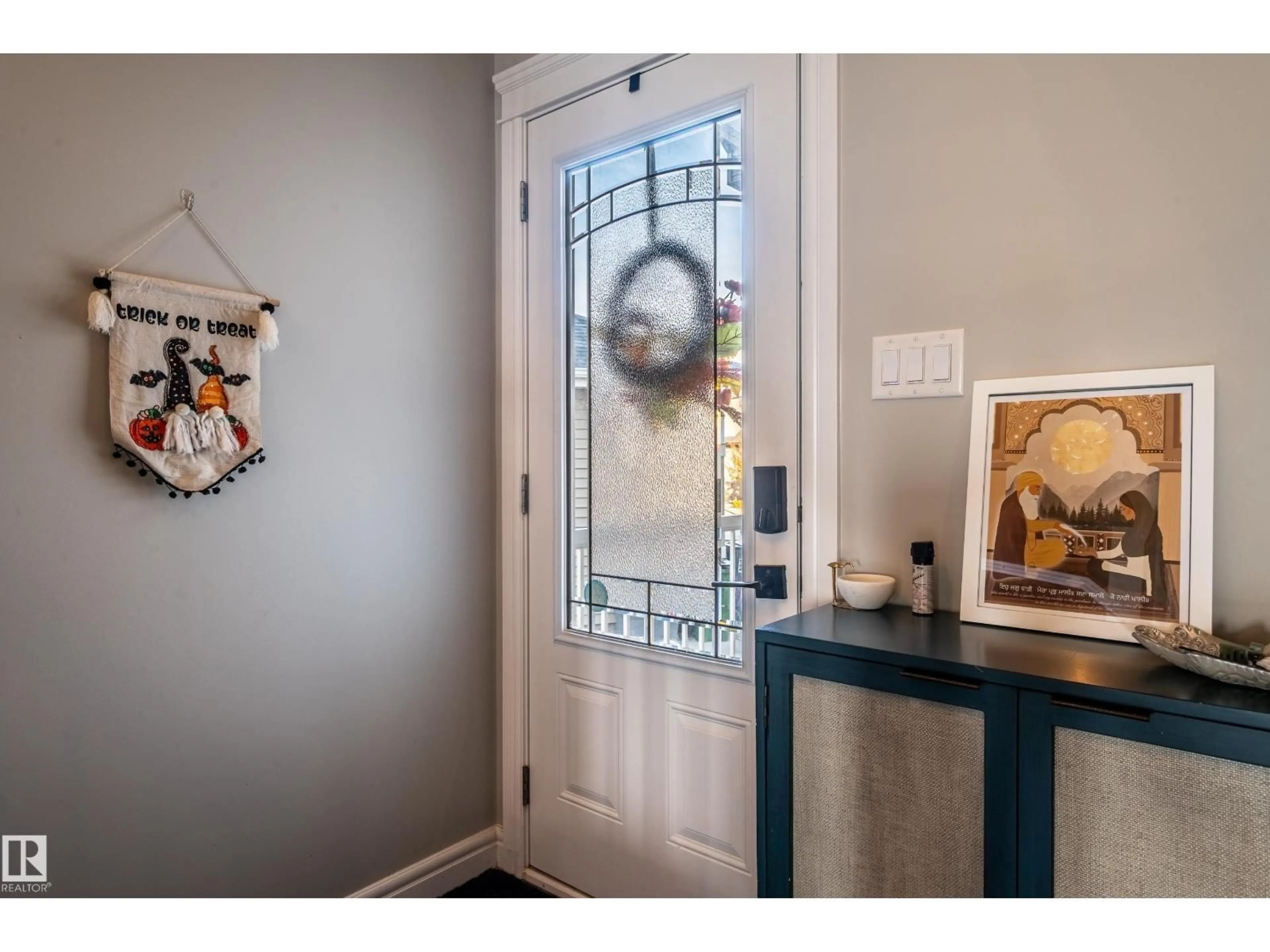NW - 6547 175 AV, Edmonton, Alberta T5Y4B3
Contact us about this property
Highlights
Estimated valueThis is the price Wahi expects this property to sell for.
The calculation is powered by our Instant Home Value Estimate, which uses current market and property price trends to estimate your home’s value with a 90% accuracy rate.Not available
Price/Sqft$321/sqft
Monthly cost
Open Calculator
Description
Experience a seamless blend of modern living & comfort in this stunning 1817sqft home w/ a legal basement suite! Step into an elegant, open concept main living space that basks in natural light from south-facing windows overlooking a treelined backdrop. Luxury vinyl plank flooring & designer lighting impress throughout. The living room has a cozy firplace framed by a striking feature wall. The opulent kitchen dazzles w/ quartz countertops, mosaic tiled backsplash, sleek black fixtures, & walkthrough pantry. Head up to a spacious bonus room in the heart of your upstairs sanctuary separating the bedrooms for added privacy. The primary has vaulted ceilings making it a luxury suite. The 5pc ensuite has a large soaker tub, double vanity & walk in shower. The basement suite does not cut corners w/ its high end finishes such as stainless steel appliances, quartz counters, a breakfast bar, & on demand hot water. The pie shaped lot adds tons of outdoor space & is in a superb location close to all that you need! (id:39198)
Property Details
Interior
Features
Main level Floor
Living room
3.47 x 4.45Dining room
2.95 x 3.16Kitchen
3.46 x 3.17Property History
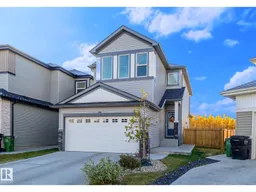 48
48
