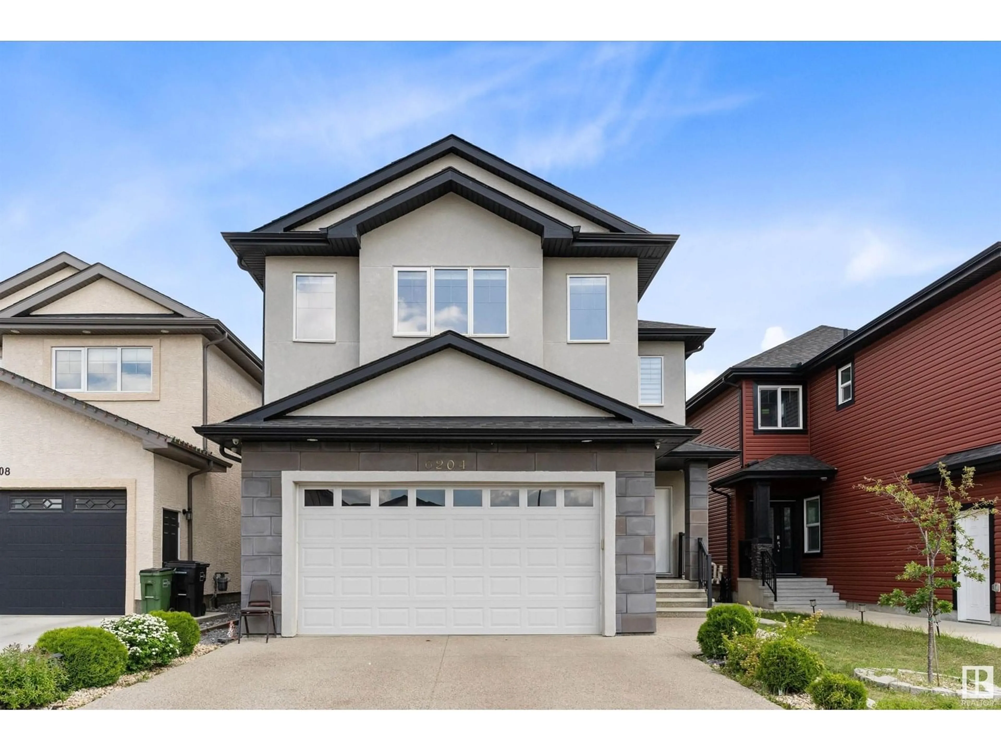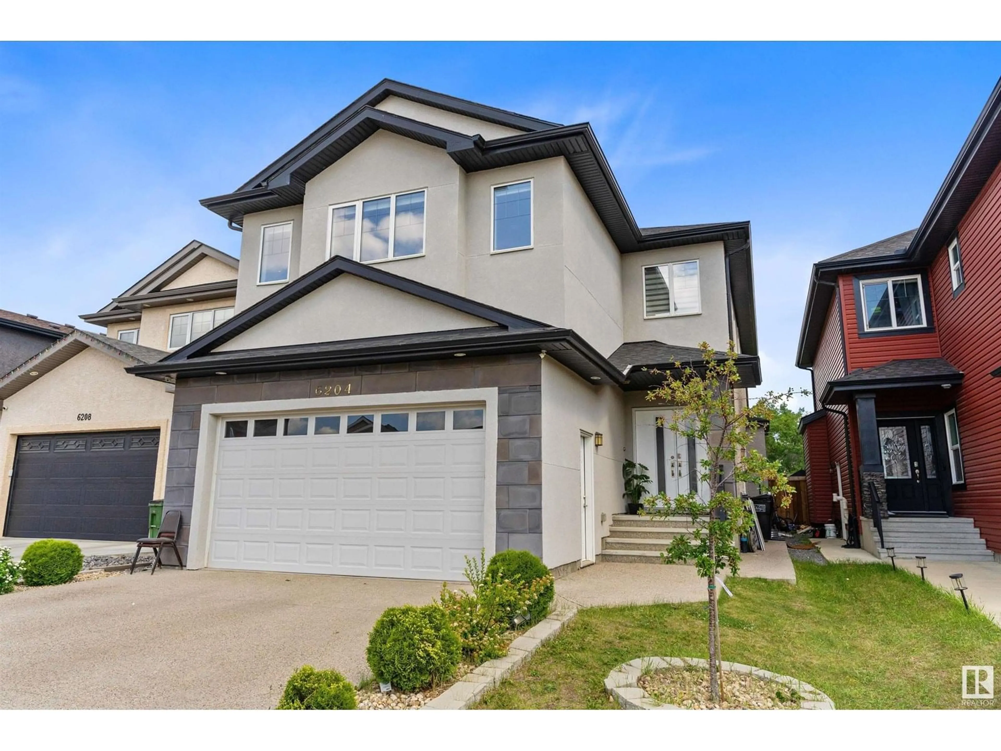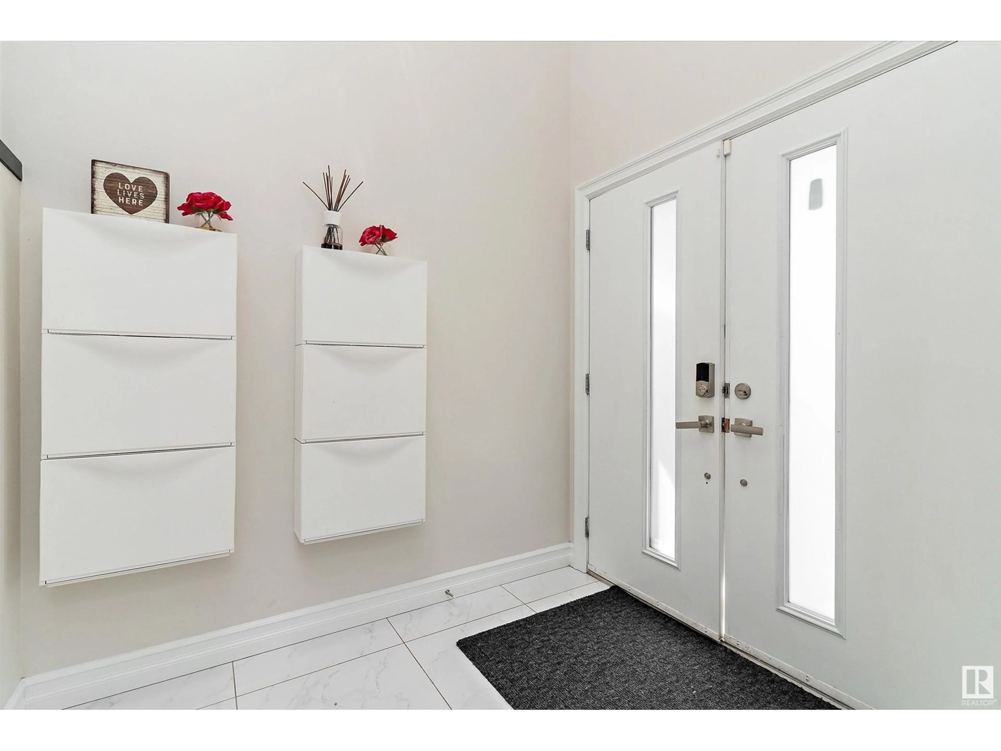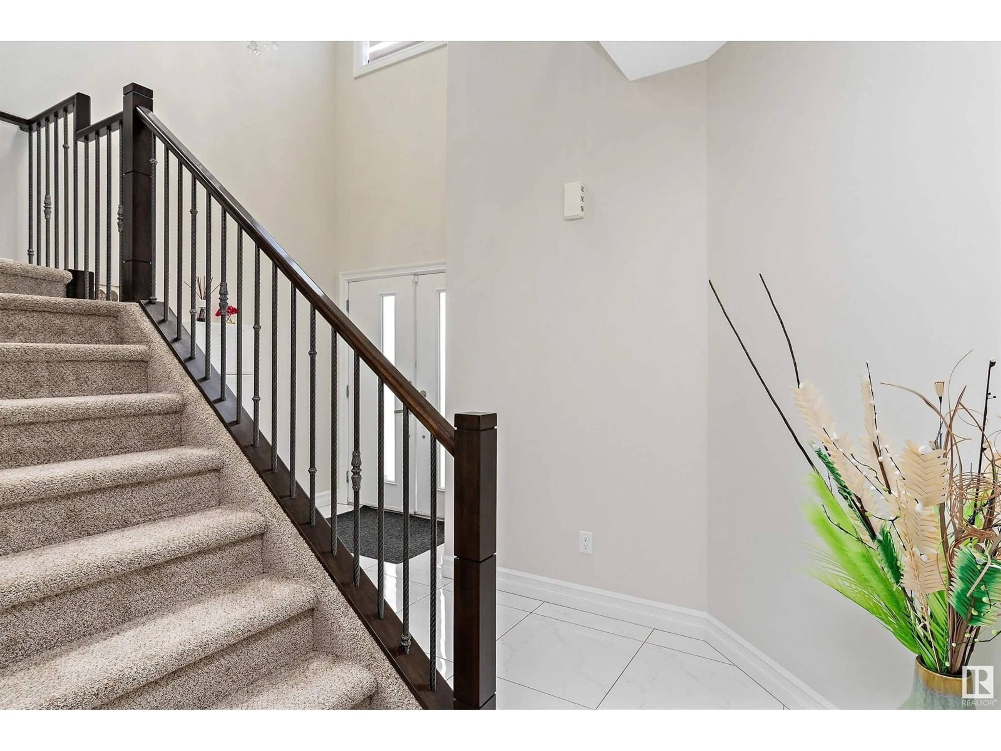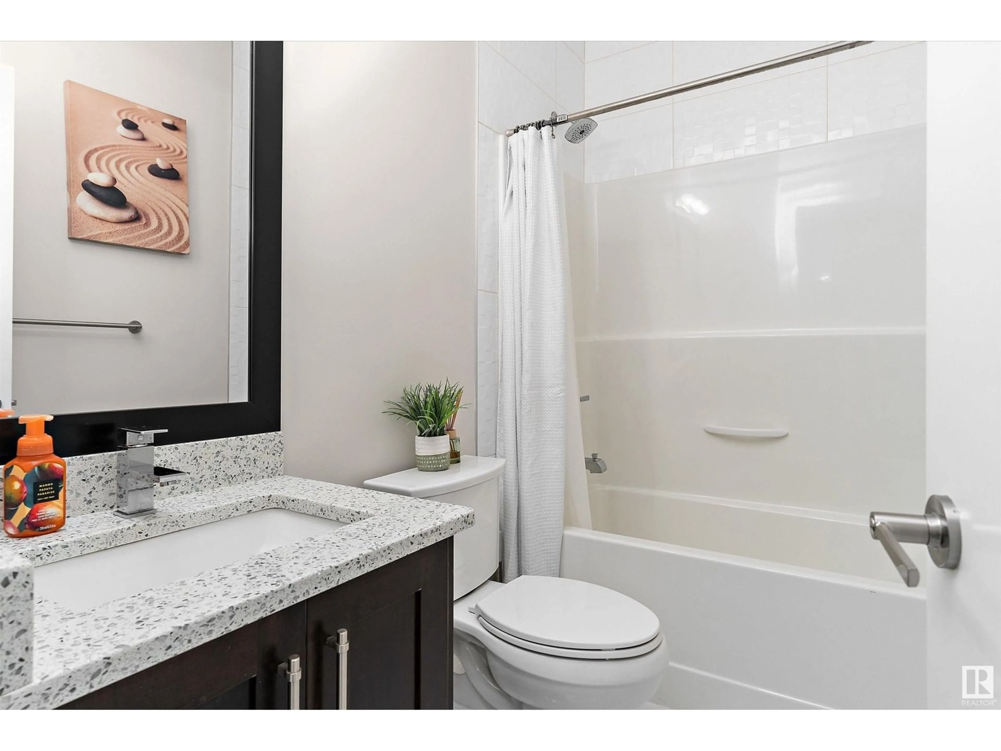NW - 6204 173 AV, Edmonton, Alberta T5Y3V5
Contact us about this property
Highlights
Estimated ValueThis is the price Wahi expects this property to sell for.
The calculation is powered by our Instant Home Value Estimate, which uses current market and property price trends to estimate your home’s value with a 90% accuracy rate.Not available
Price/Sqft$267/sqft
Est. Mortgage$3,157/mo
Tax Amount ()-
Days On Market2 days
Description
Beautiful 2,752 SqFt custom stucco 2-storey in McConachie with a fully self-contained 1,014 SqFt 2-bedroom legal basement suite—perfect for multi-generational living or rental income. Backing onto a lush ravine-like setting with walking trails, this home offers total 6 bedrooms + main floor den/7th bedroom and 5 full bathrooms, including one on the main floor. You're welcomed by an impressive 18’ foyer and elegant staircase. The main level features hardwood and tile flooring, a chef’s kitchen with gas cooktop, Miele built-in oven/microwave, walk-through pantry, and a den with double French doors. The living room boasts a modern linear electric fireplace with stone surround, and the dining room showcases a tray ceiling. Upstairs you'll find new carpet, a serene primary suite with a spa-like 5pc ensuite, 3 more bedrooms, 2 full baths, and a large bonus room. The basement suite has its own furnace, laundry, kitchen, bath & living space. Enjoy the backyard ravine views from your large deck with BBQ gas line! (id:39198)
Property Details
Interior
Features
Main level Floor
Living room
4.67 x 4.49Dining room
3.92 x 3.65Kitchen
3.99 x 3.86Den
3.55 x 3.15Exterior
Parking
Garage spaces -
Garage type -
Total parking spaces 4
Property History
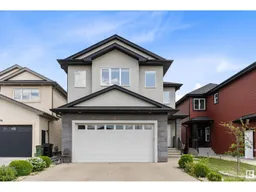 70
70
