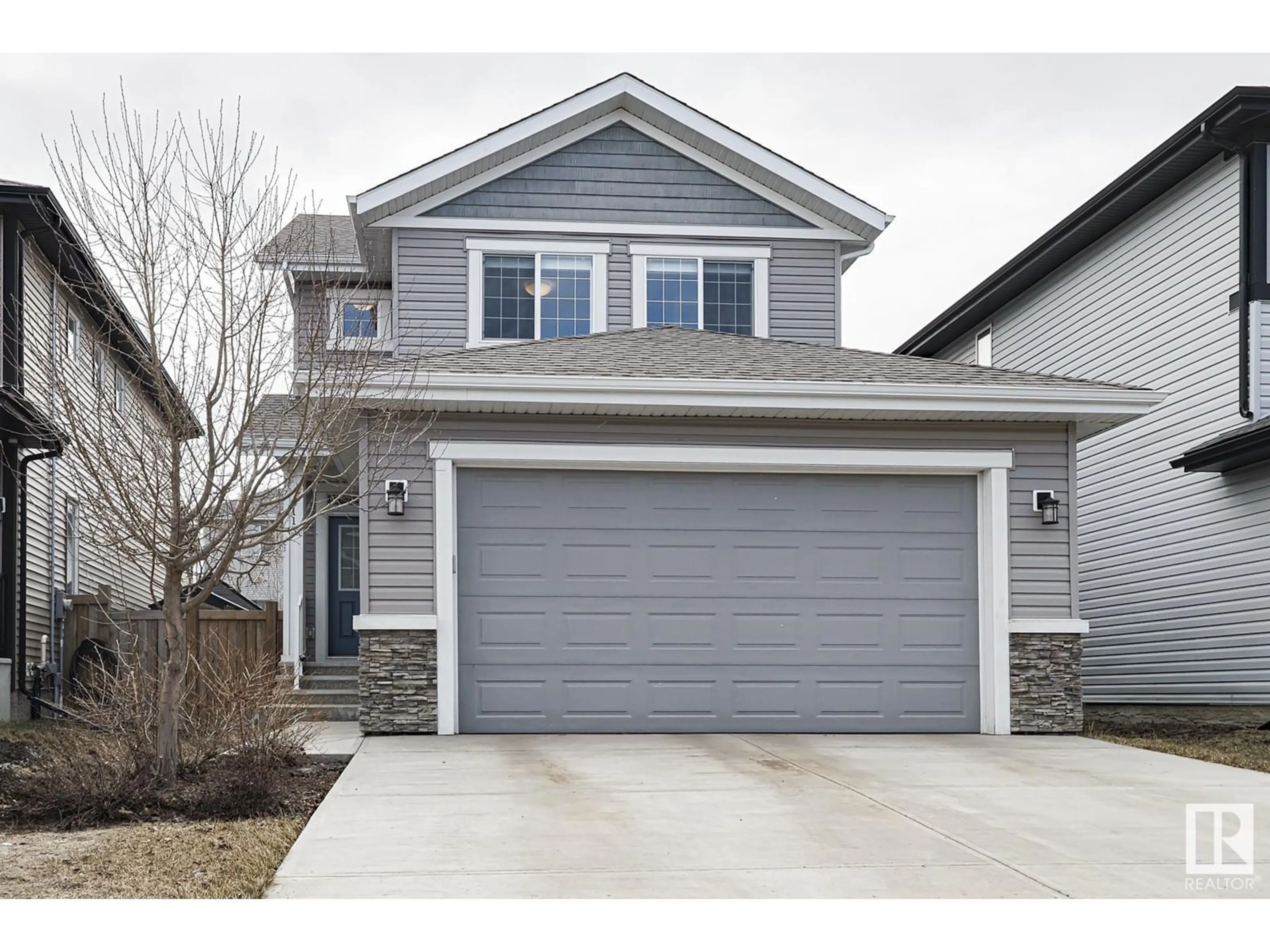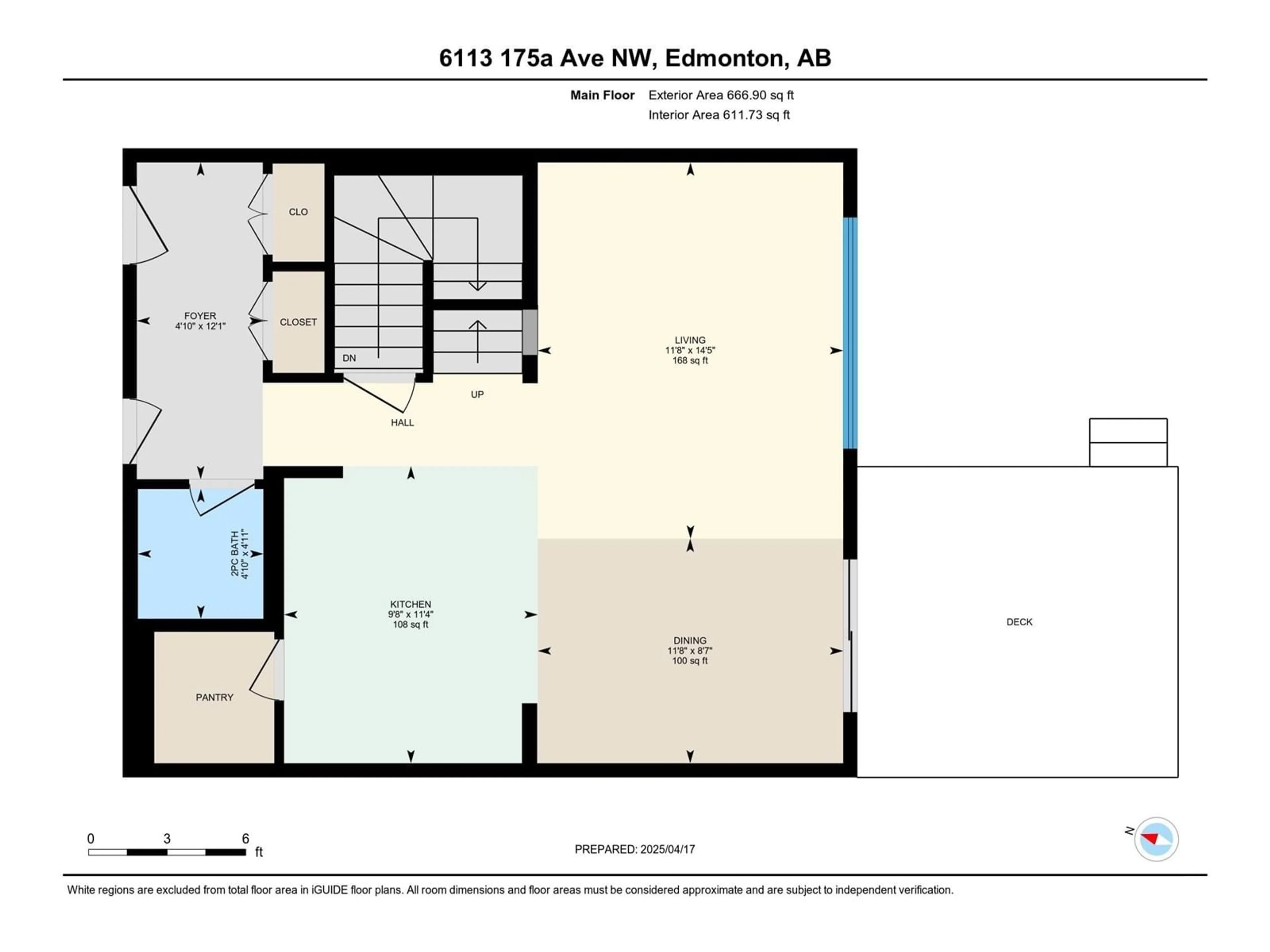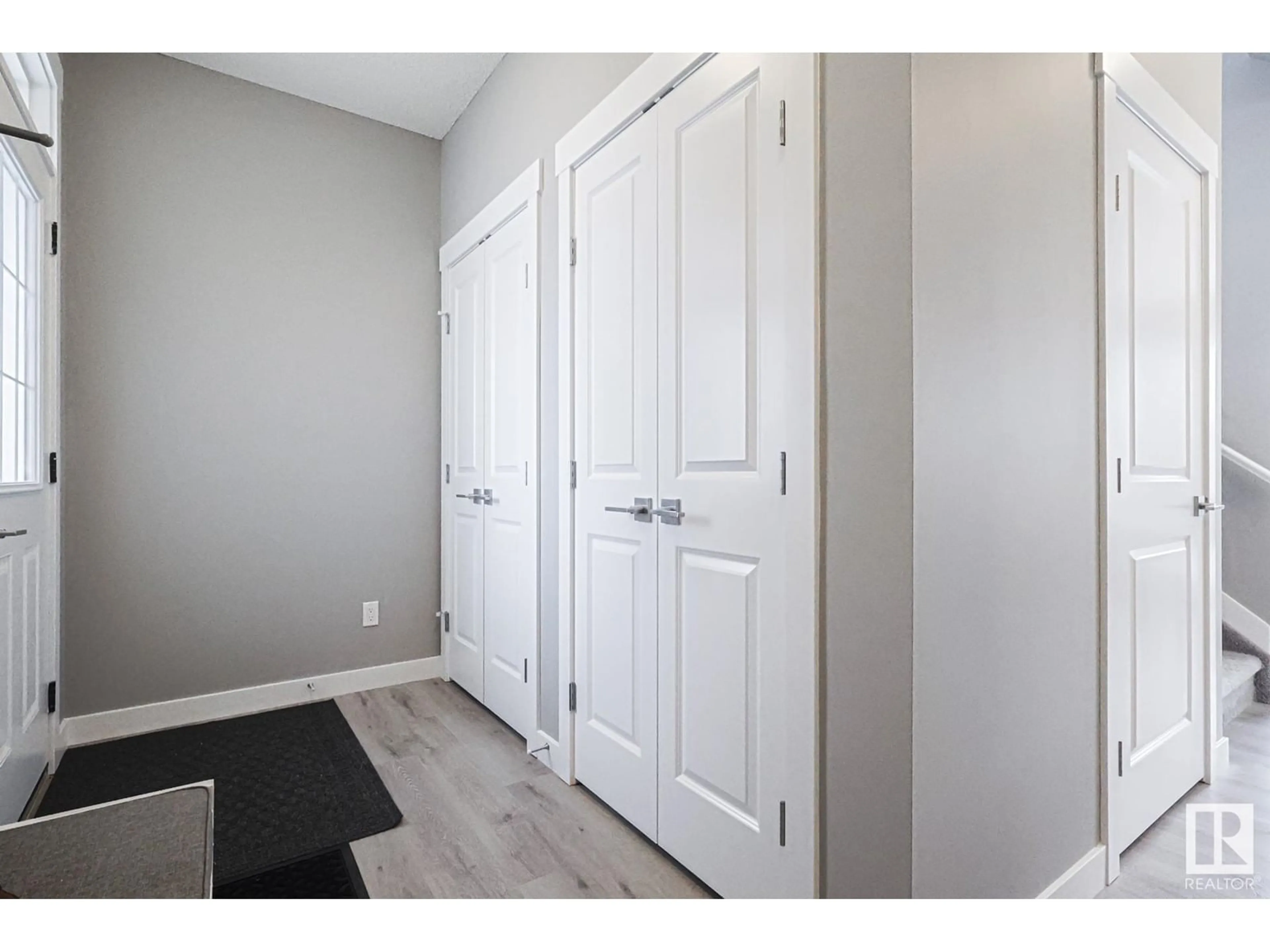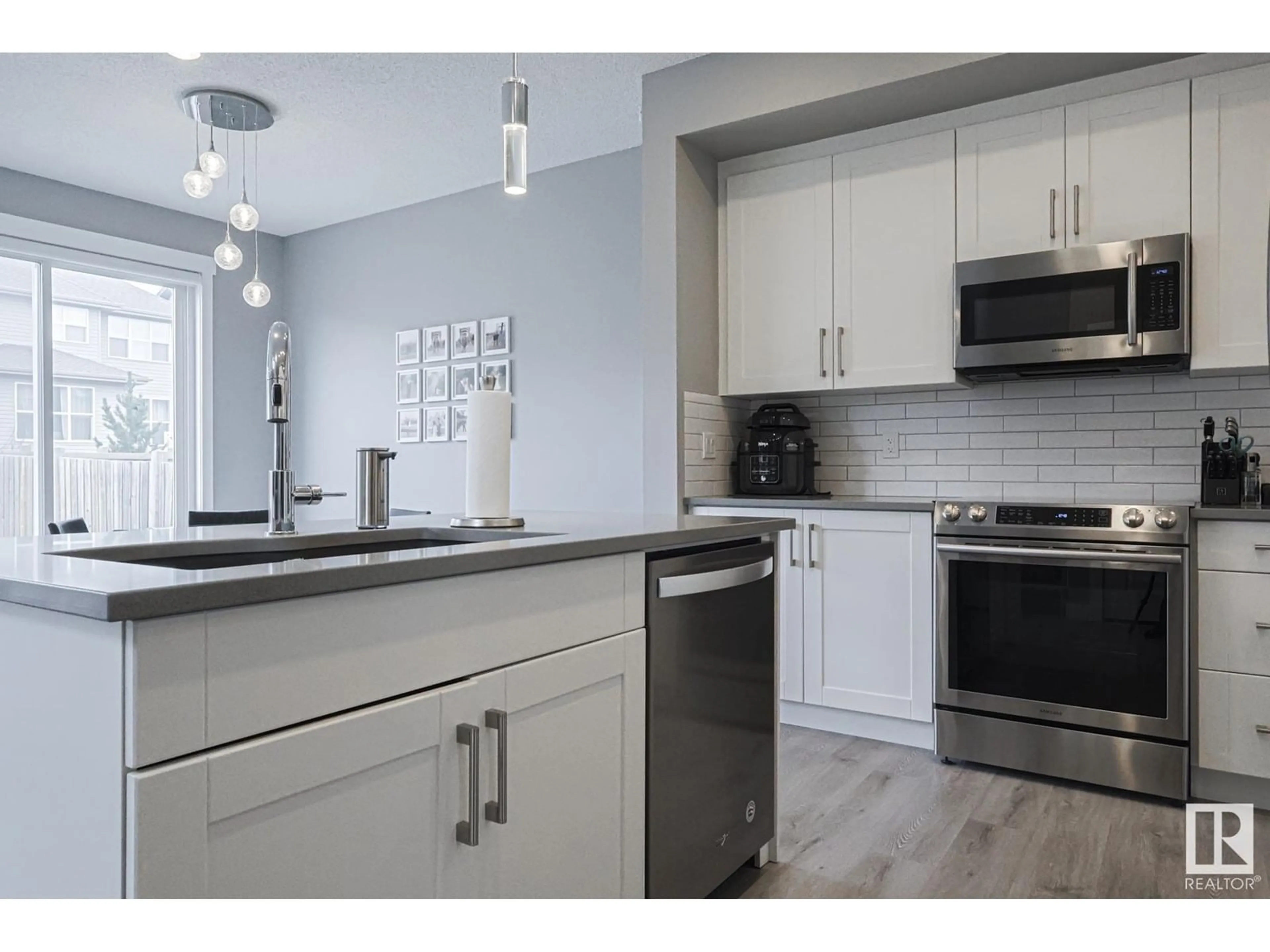NW - 6113 175A AV, Edmonton, Alberta T5Y3N8
Contact us about this property
Highlights
Estimated ValueThis is the price Wahi expects this property to sell for.
The calculation is powered by our Instant Home Value Estimate, which uses current market and property price trends to estimate your home’s value with a 90% accuracy rate.Not available
Price/Sqft$331/sqft
Est. Mortgage$2,100/mo
Tax Amount ()-
Days On Market2 days
Description
Must See in McConachie!!...This Stunning 2Story offers 1476sqft, 3Beds, 2.5Baths and an Open Concept Kitchen/Living area with patio doors leading to a South facing composite deck (approx 12'x12') making for an excellent extension of living space. Additional highlights include double entry closets, upgraded S/S Appliances, Quartz counter tops (Kitchen & Ensuite), Graphite Sink, upgraded Pot lights in kitchen/living room along with Dining Fixture, and Vinyl Plank throughout main floor. The 'King-Sized Primary Bedroom boasts TWO closets (one W/I), 4 piece Ensuite and Black-out Blinds. Adding even more value is Air Conditioning, 2nd floor Laundry, and o/s front attached Double Garage. Close proximity to Parks, Schools, Shopping, Restaurants, Public Transit, along with easy access to the Henday ensures a sound investment...REWARD YOURSELF TODAY!! (id:39198)
Property Details
Interior
Features
Main level Floor
Living room
4.38 x 3.56Dining room
2.62 x 3.56Kitchen
3.46 x 2.95Exterior
Parking
Garage spaces -
Garage type -
Total parking spaces 4
Property History
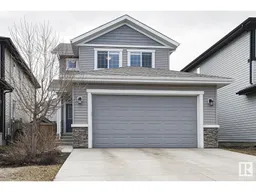 35
35
