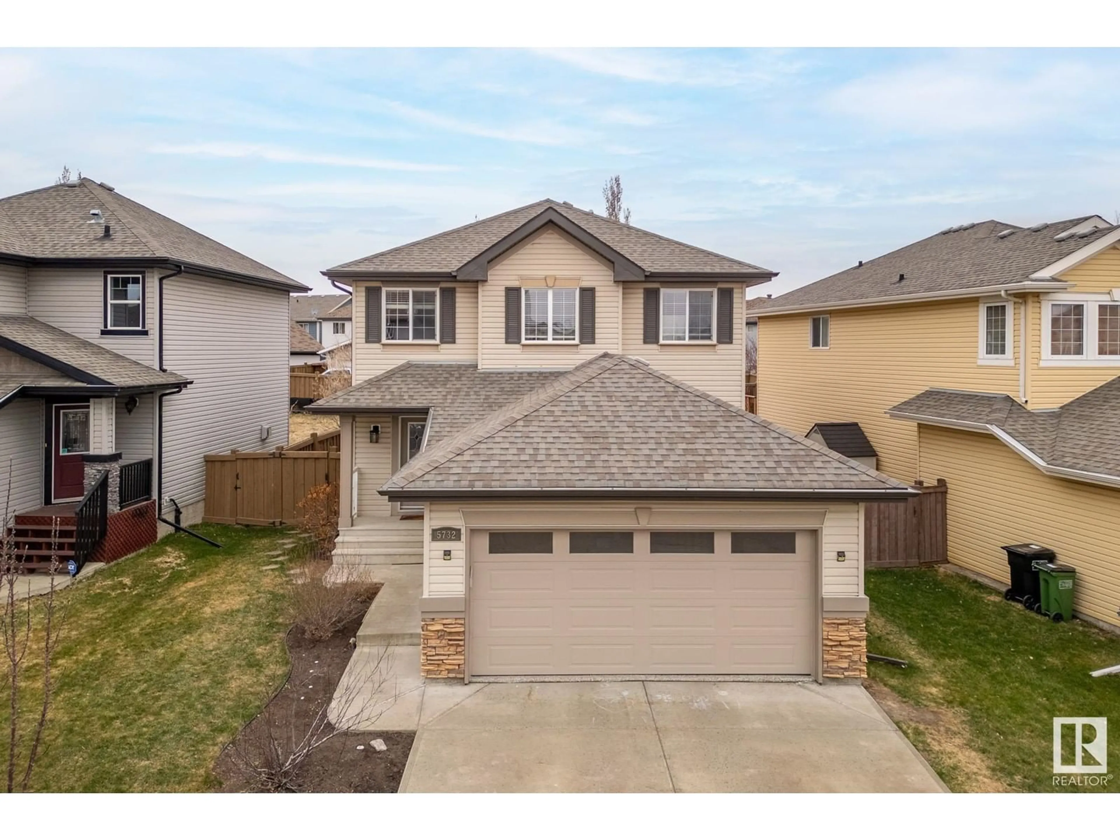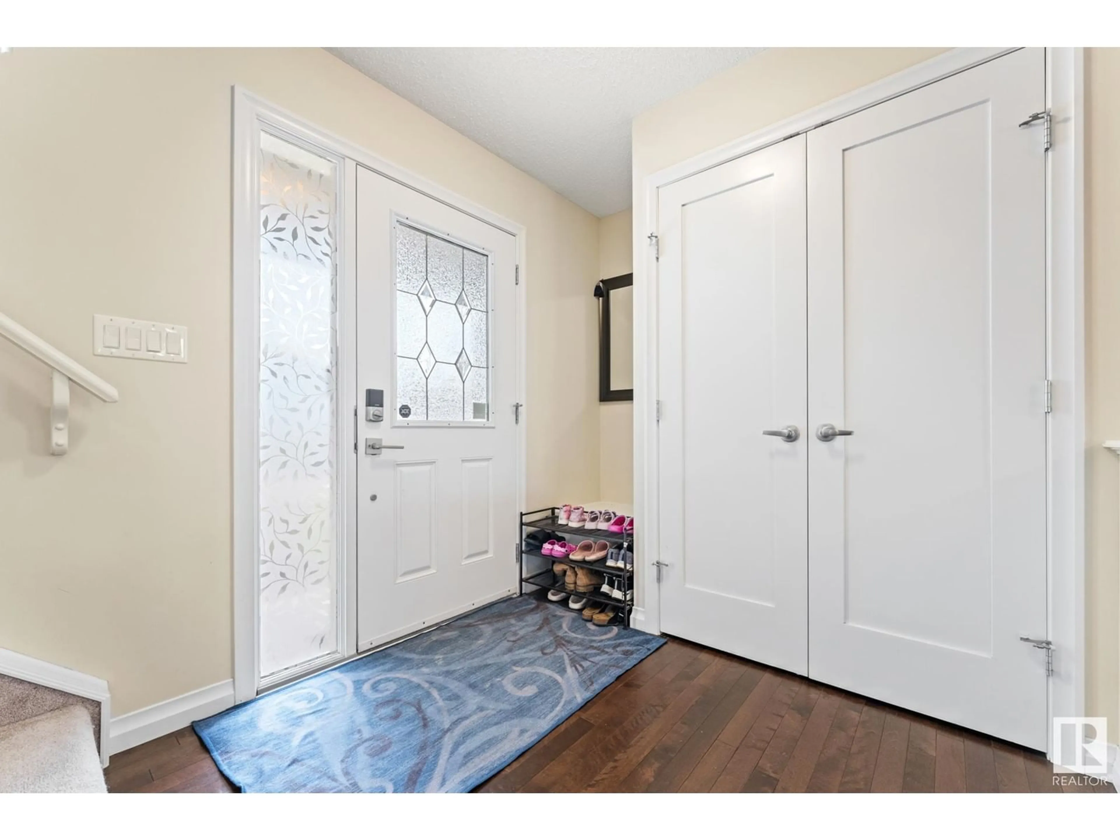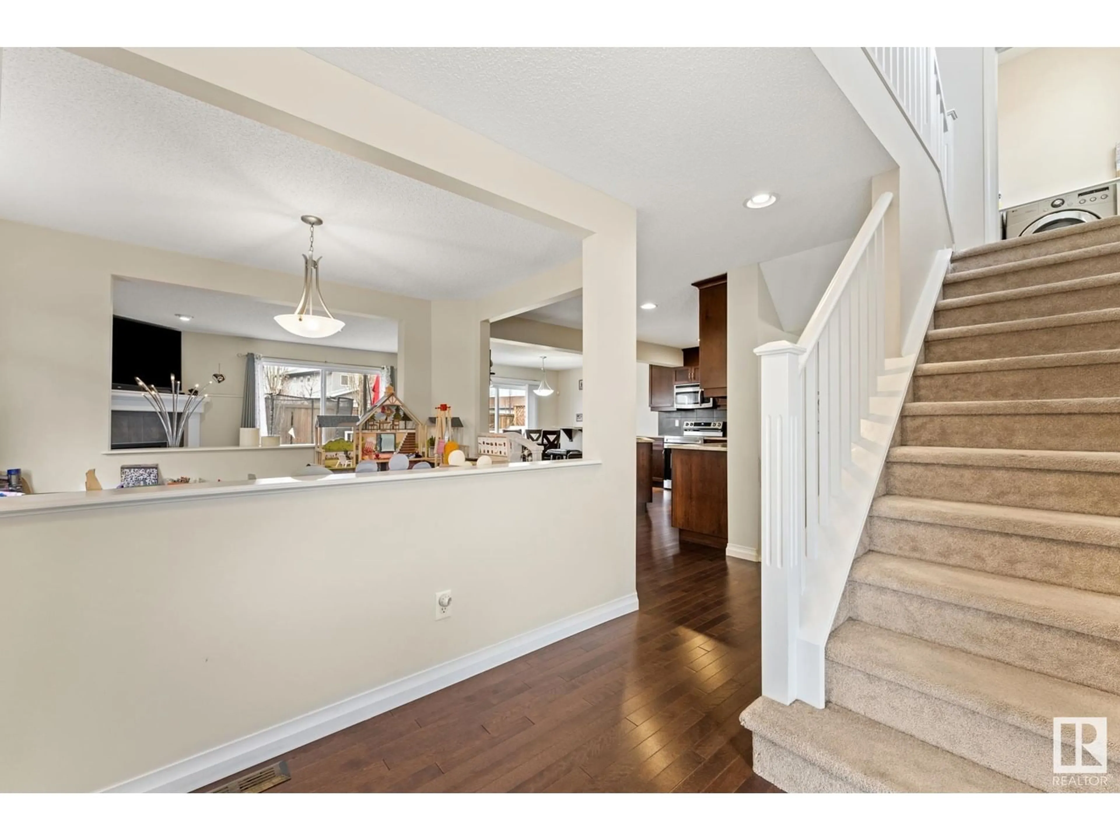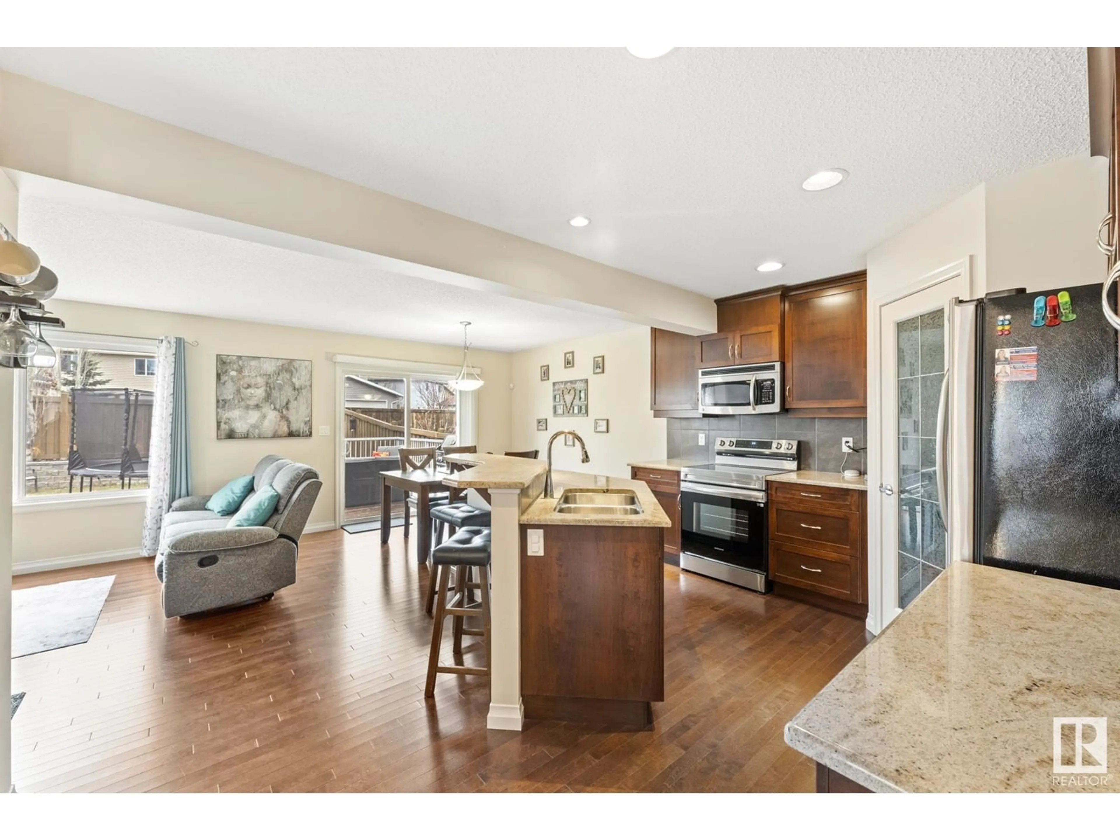NW - 5732 168 AV, Edmonton, Alberta T5Y0K5
Contact us about this property
Highlights
Estimated ValueThis is the price Wahi expects this property to sell for.
The calculation is powered by our Instant Home Value Estimate, which uses current market and property price trends to estimate your home’s value with a 90% accuracy rate.Not available
Price/Sqft$321/sqft
Est. Mortgage$2,319/mo
Tax Amount ()-
Days On Market4 days
Description
This nearly 1700 sq ft open concept home has a gorgeous kitchen w/rich dark cabinets, granite counter tops, S/S appliances & corner pantry. A breakfast nook w/access to the backyard via a sliding door is just off the kitchen. A large living room w/corner gas fireplace & formal dining room/flex space tie into the open concept of this home & make the perfect space for entertaining. 1/2 bath finishes off the main floor. Walking up the stairs to the 2nd level features laundry room, spacious primary bedroom w/huge walk-in closet. The 5 pc ensuite has double sinks, a large garden soaker tub & stand up shower. 2 more large bedrooms & a 4 pc bath finish off the 2nd level. The backyard is a perfect size w/an oversized deck, gas line to BBQ & gorgeous landscaping. Don't forget about large double ATTACHED garage! With easy access to schools, shopping, transit & Henday this home is in the perfect location! This home also comes w/ central A/C & shed! 2024 taxes $4,542.58. Lot size 446.44 sq m. (id:39198)
Property Details
Interior
Features
Main level Floor
Living room
5.94 x 3.66Dining room
3.54 x 2.68Kitchen
4.56 x 3.52Breakfast
2.27 x 2.9Property History
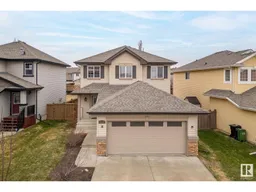 50
50
