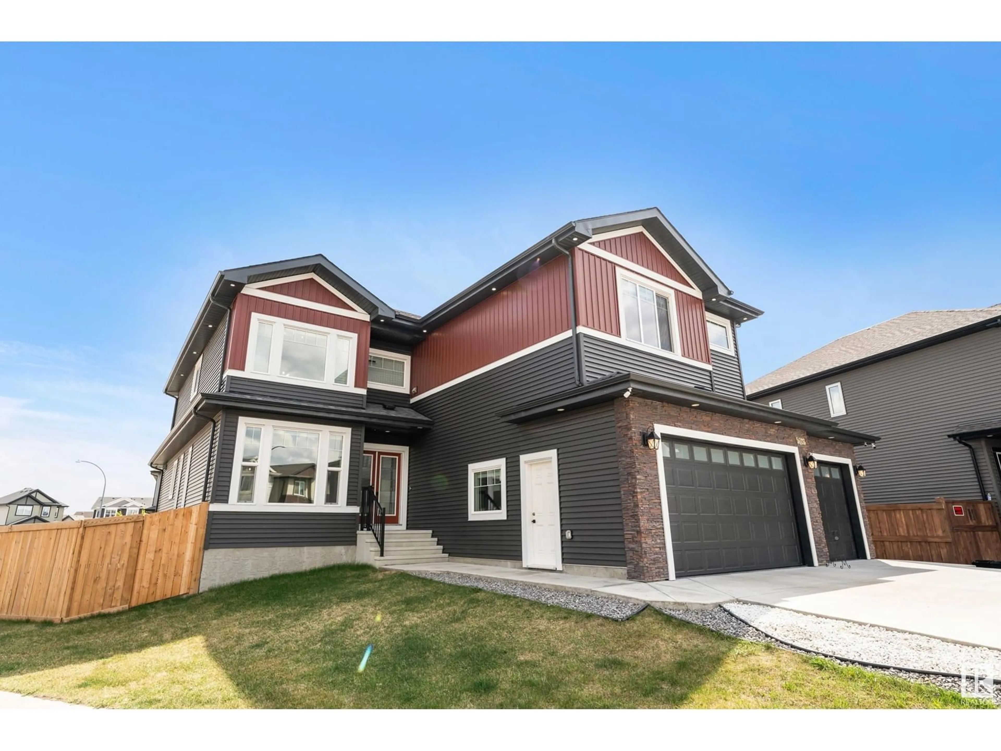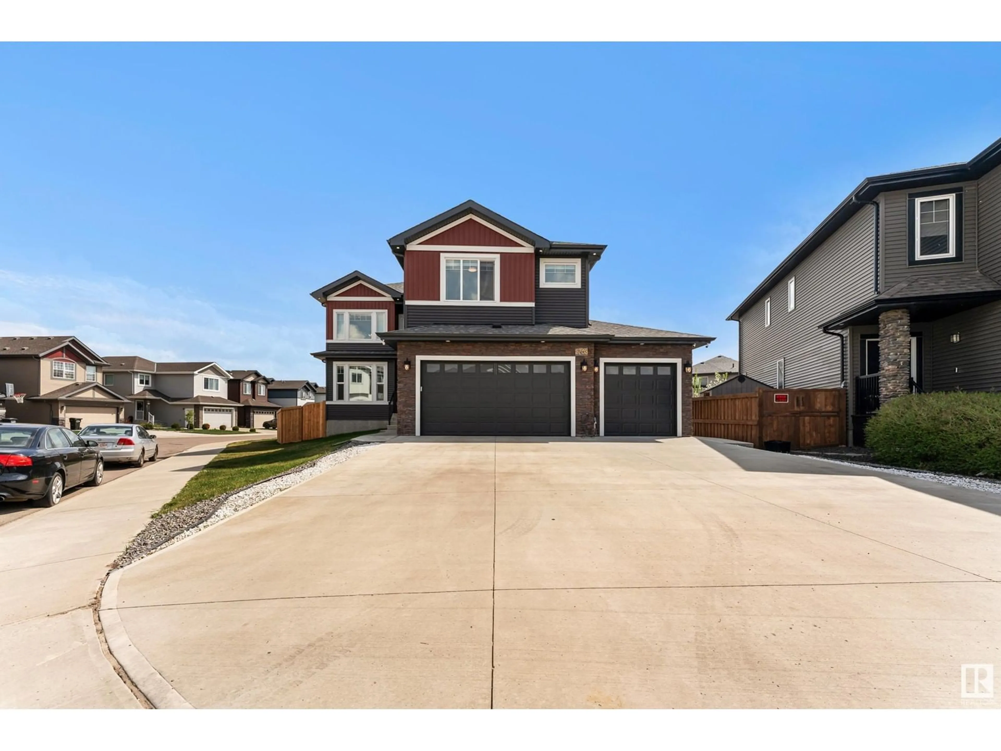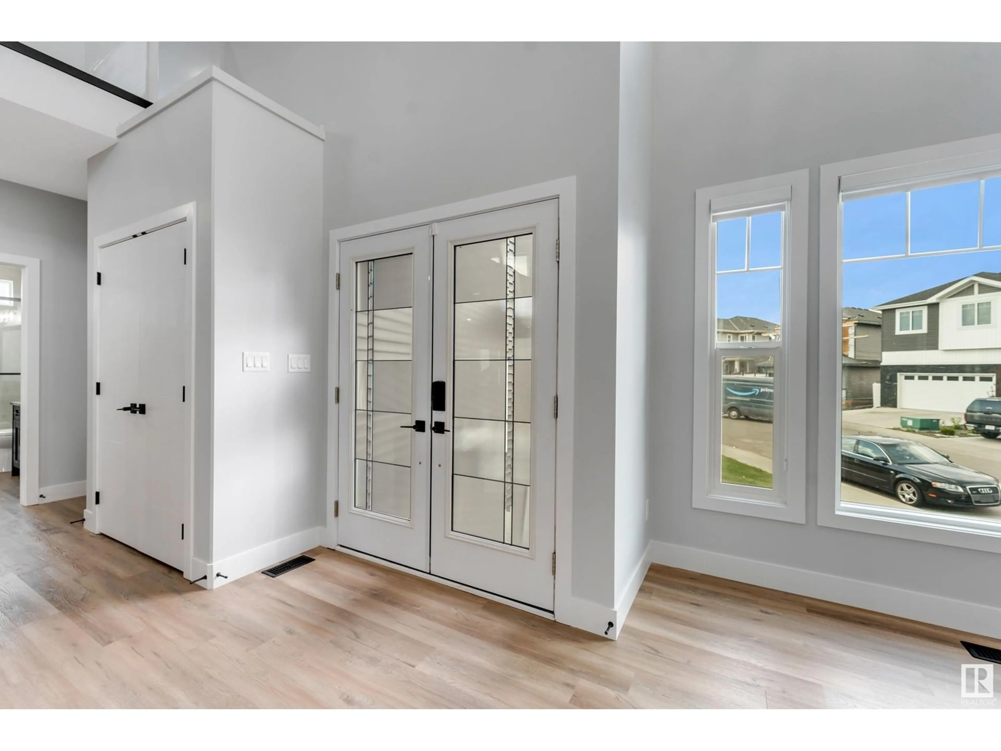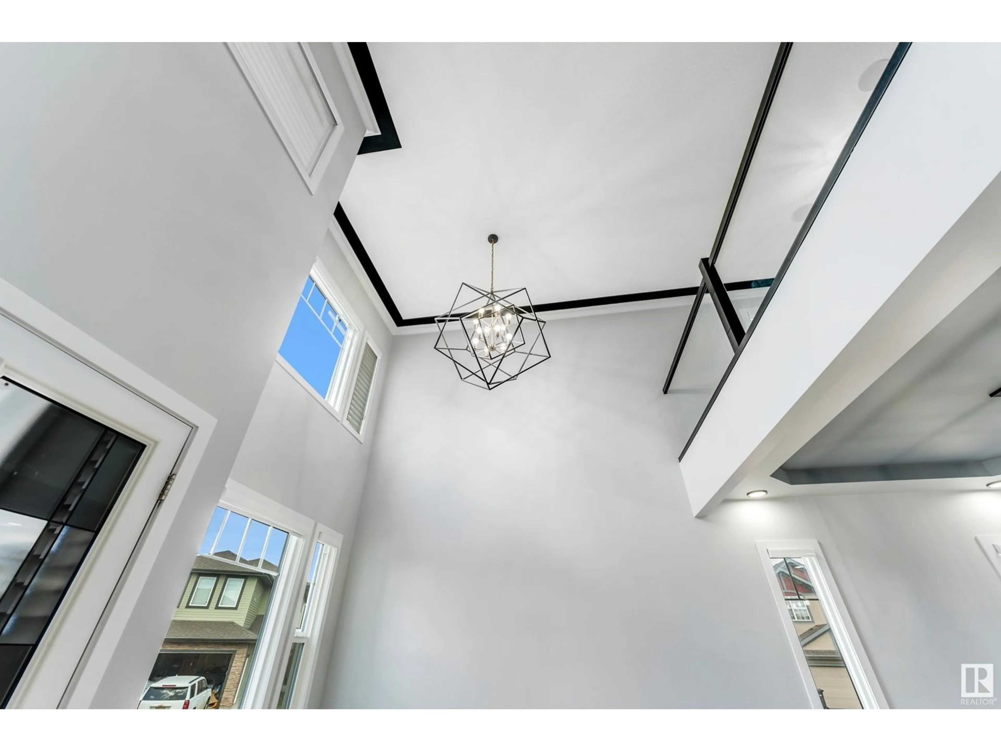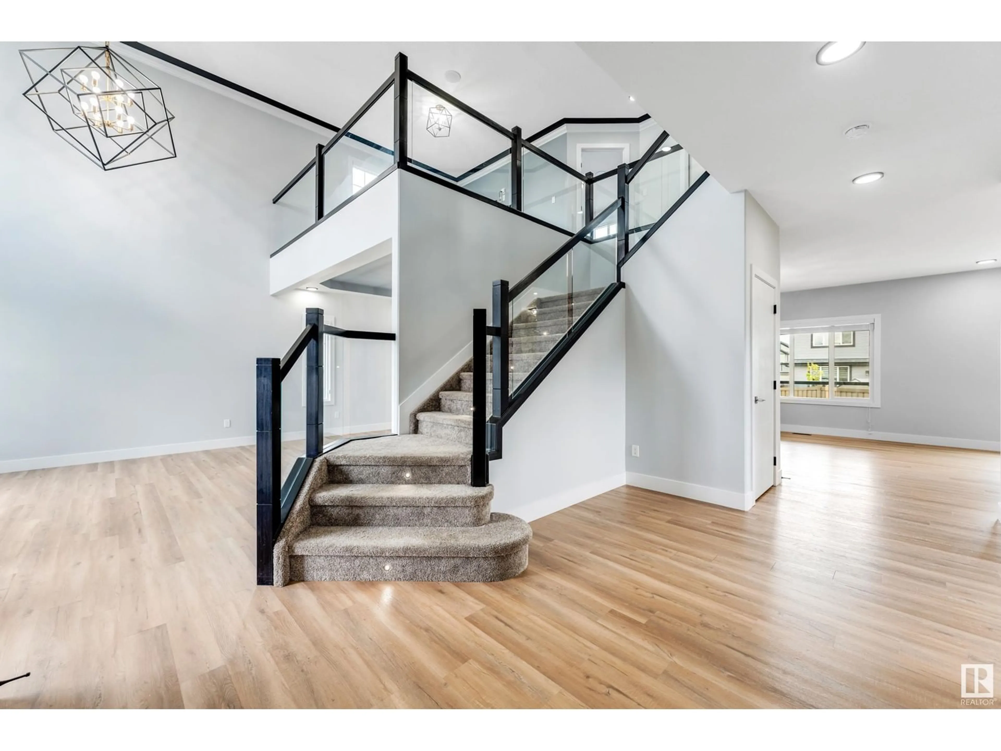NW - 5703 176 AV, Edmonton, Alberta T5Y3V6
Contact us about this property
Highlights
Estimated ValueThis is the price Wahi expects this property to sell for.
The calculation is powered by our Instant Home Value Estimate, which uses current market and property price trends to estimate your home’s value with a 90% accuracy rate.Not available
Price/Sqft$310/sqft
Est. Mortgage$4,187/mo
Tax Amount ()-
Days On Market44 days
Description
Stunning 3,144 sqft CUSTOM HOME with DRIVE THRU Triple Car Garage in McConachie Heights! Perfect for growing or multigenerational families, this 8-bedroom, 5-bathroom beauty sits on an 8,200 sqft corner lot. Features a LEGAL 3-bedroom basement suite with side entrance. The main floor includes a master bedroom with ensuite, living and family rooms, and a chef's kitchen with spice kitchen (garburator & dishwasher). Upstairs: 4 bedrooms, 3 baths, plus a luxurious primary suite with a fireplace, 5-pc ensuite, and walk-in closet. Jack & Jill baths connect kids' rooms, and there’s a bright loft. Enjoy built-in ceiling speakers, Ethernet ports, and security cameras throughout.CEILING SPEAKERS THROUGH OUT THE HOUSE .Custom deck with roof and tinted glass railing.Built in vacuum system.The drive-through triple car garage opens to a cemented RV/basketball pad. Perfect for family living! (id:39198)
Property Details
Interior
Features
Main level Floor
Living room
3.89m x 3.05mDining room
3.14m x 3.96mKitchen
1.67m x 4.13mFamily room
4.93m x 4.36Exterior
Parking
Garage spaces -
Garage type -
Total parking spaces 9
Property History
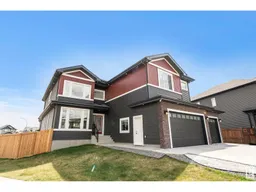 71
71
