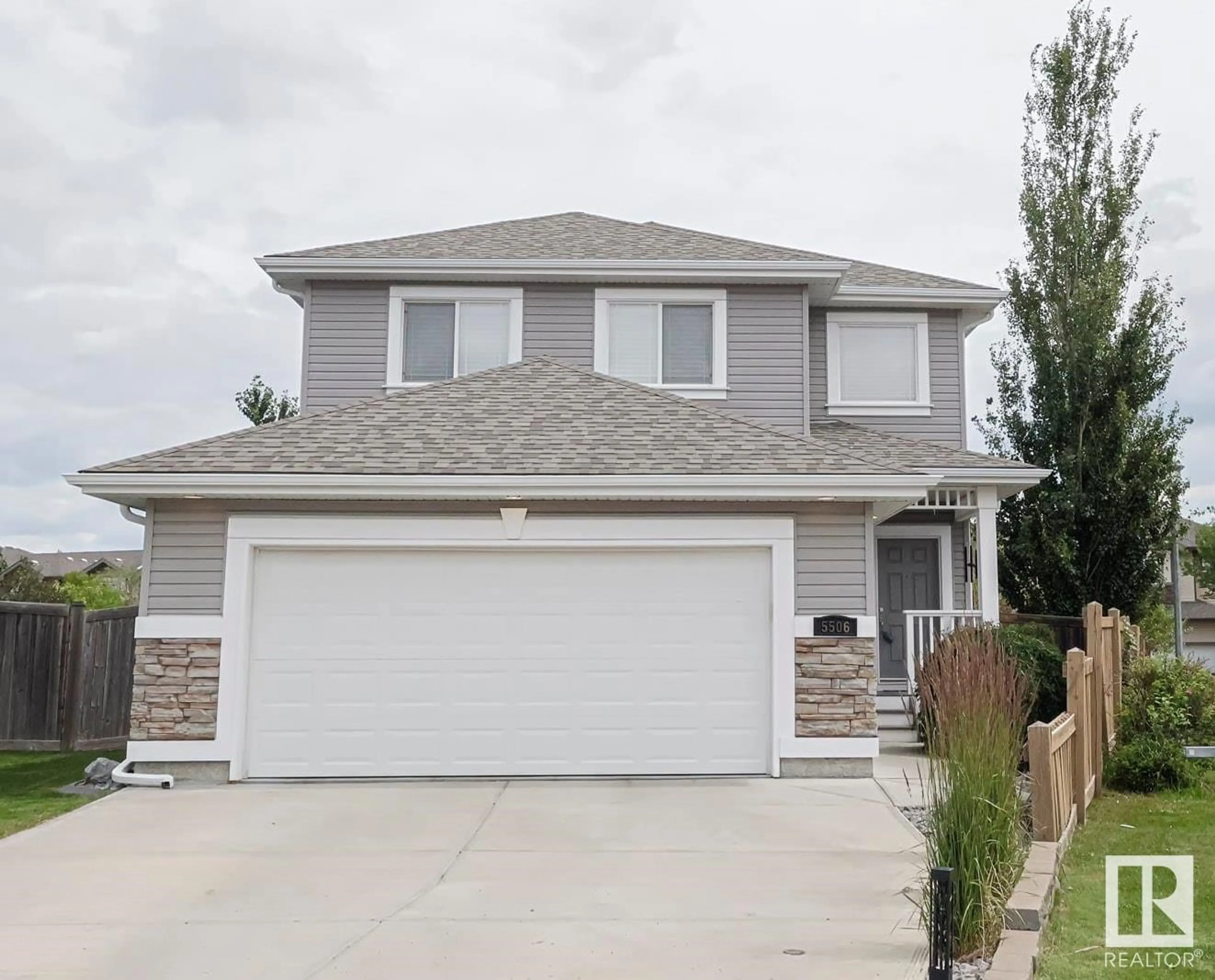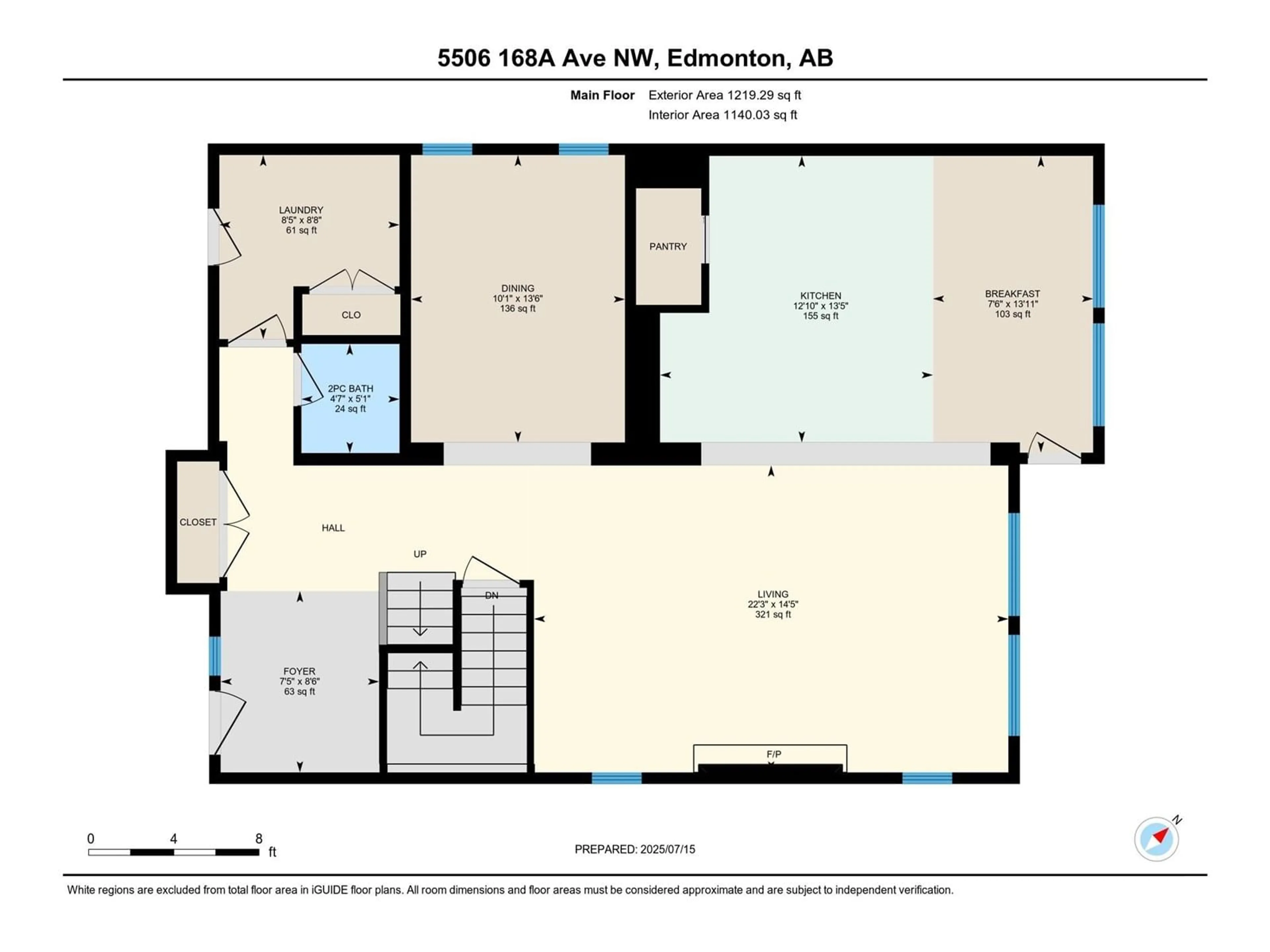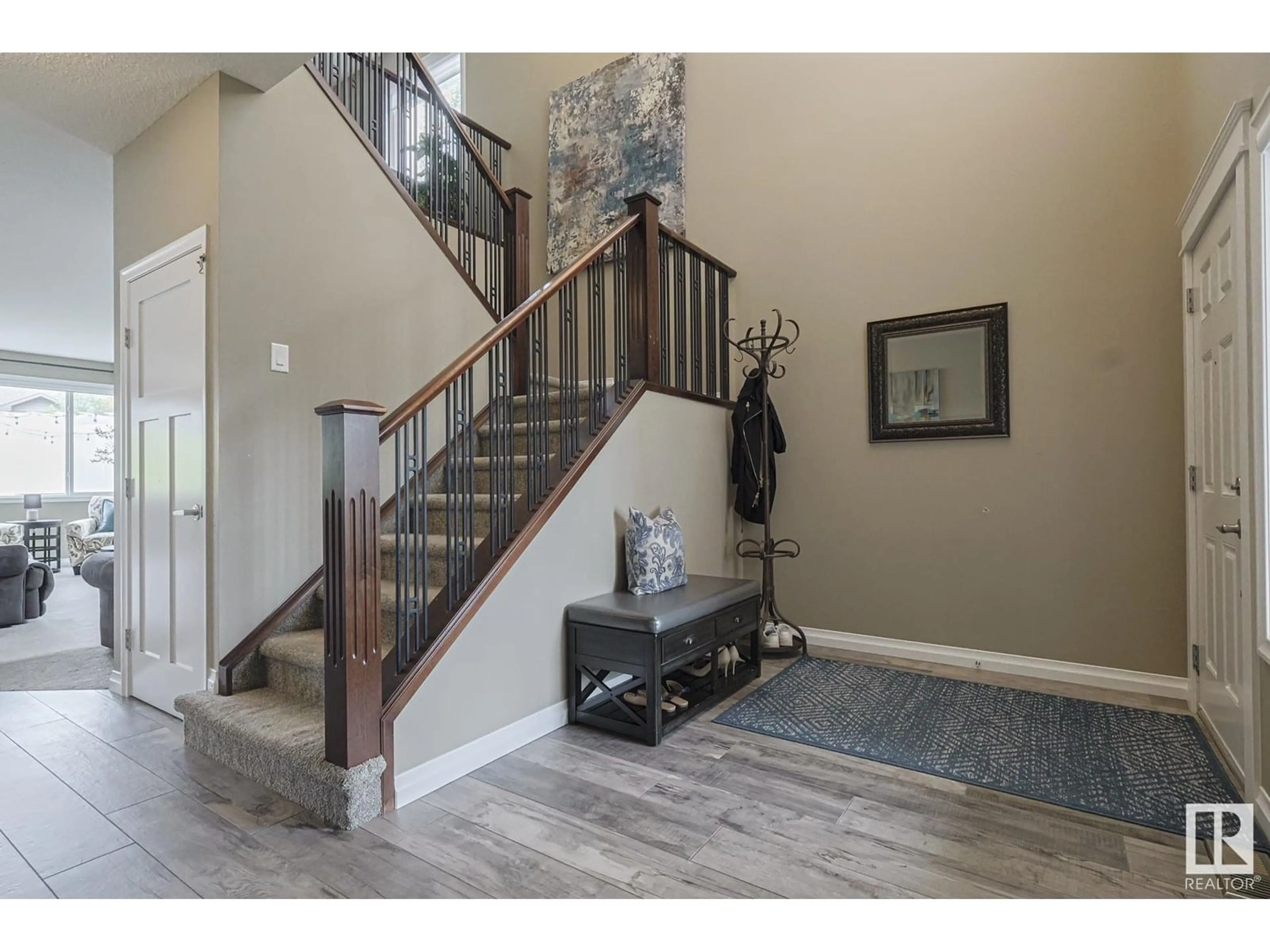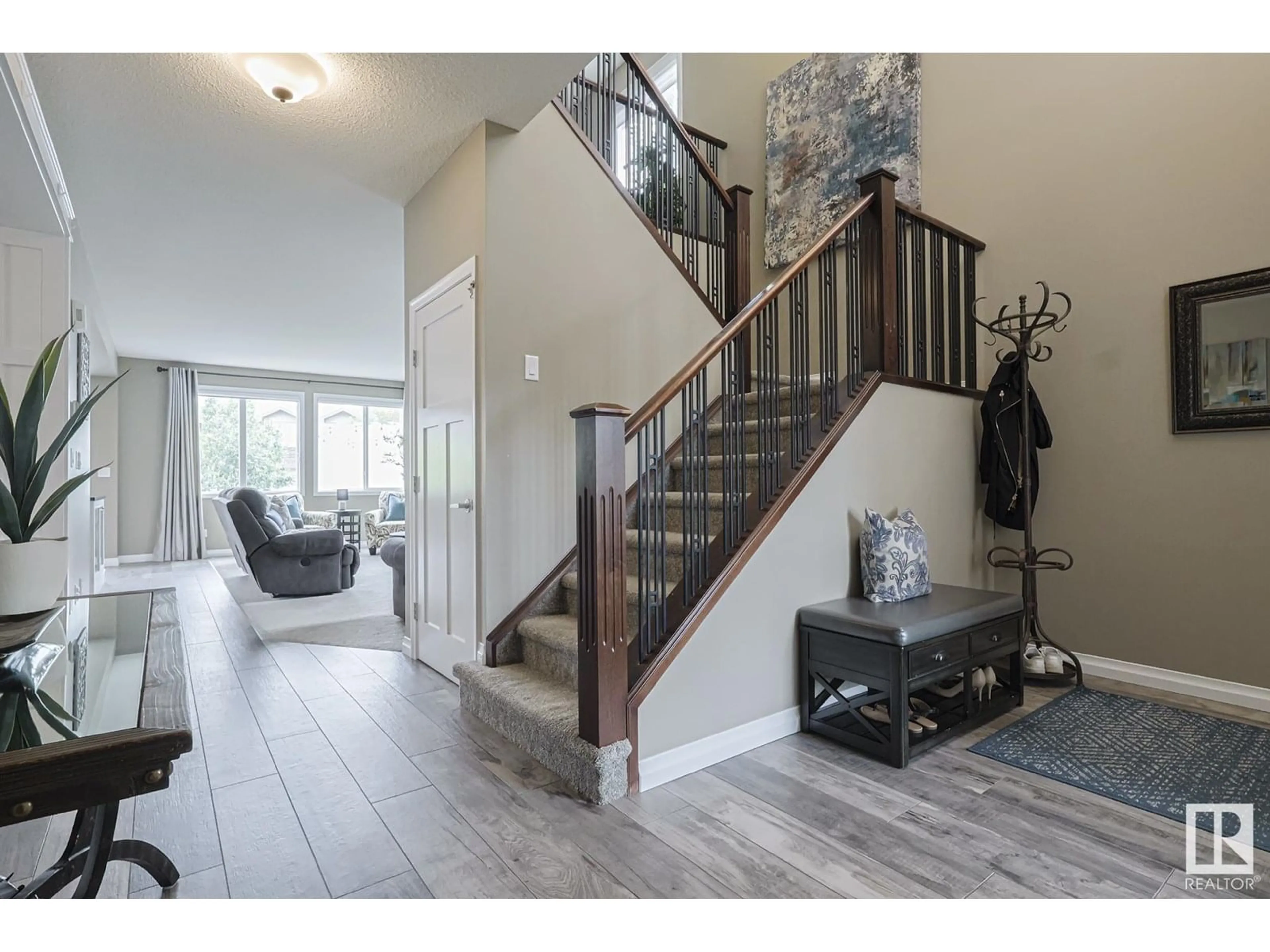NW - 5506 168A AV, Edmonton, Alberta T5Y0K4
Contact us about this property
Highlights
Estimated valueThis is the price Wahi expects this property to sell for.
The calculation is powered by our Instant Home Value Estimate, which uses current market and property price trends to estimate your home’s value with a 90% accuracy rate.Not available
Price/Sqft$281/sqft
Monthly cost
Open Calculator
Description
This TURN KEY HOME has been METICULOUSLY MAINTAINED and UPGRADES include, a brand new MULTI-STAGE FURNACE, new ROOF, TANKLESS HOT WATER SYSTEM, WATER SOFTNER, enhanced ATTIC INSULATION, HIGH END FLOORING and APPLIANCES, GARAGE HEATER and EPOXY FLOOR. This home greets you with a VAULTED ENTRYWAY, leading you to a spacious FORMAL DINING ROOM (or main floor flex room). A MASSIVE FAMILY ROOM is complete with GAS FIREPLACE open to your EXPANSIVE chef's KITCHEN with LARGE ISLAND, GAS RANGE and wine FRIDGE. Step out to your SUBSTANTIAL DECK, and into your PROFESSIONALLY LANDSCAPED pie shaped yard, offering you a POURED CONCRETE fire pit pad, FOUNTAIN ROCK, and ample GRASSY area all bordered with MATURE TREES. Upstairs you will find ENORMOUS PRIMARY retreat with 5 piece ensuite and W/I CLOSET as well as 2 SPACIOUS BEDROOMS, 3 piece BATHROOM & BONUS ROOM! The LOWER LEVEL has been PARTIALLY FINISHED. Located MINUTES from HENDAY, SHOPPING, SCHOOLS, PUBLIC TRANSIT, PARKS & TRAILS! (id:39198)
Property Details
Interior
Features
Upper Level Floor
Primary Bedroom
Bedroom 2
Bedroom 3
Bonus Room
Property History
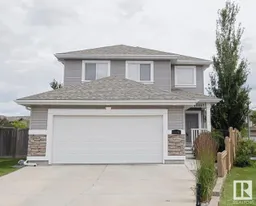 73
73
