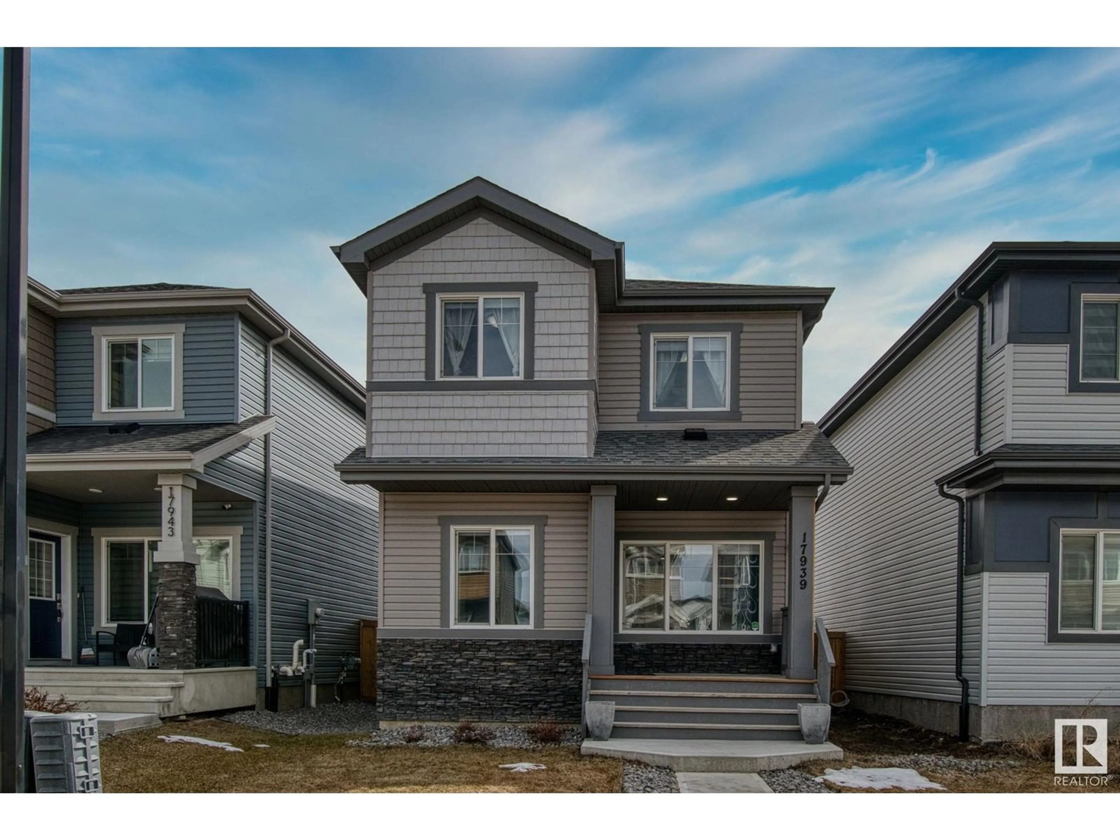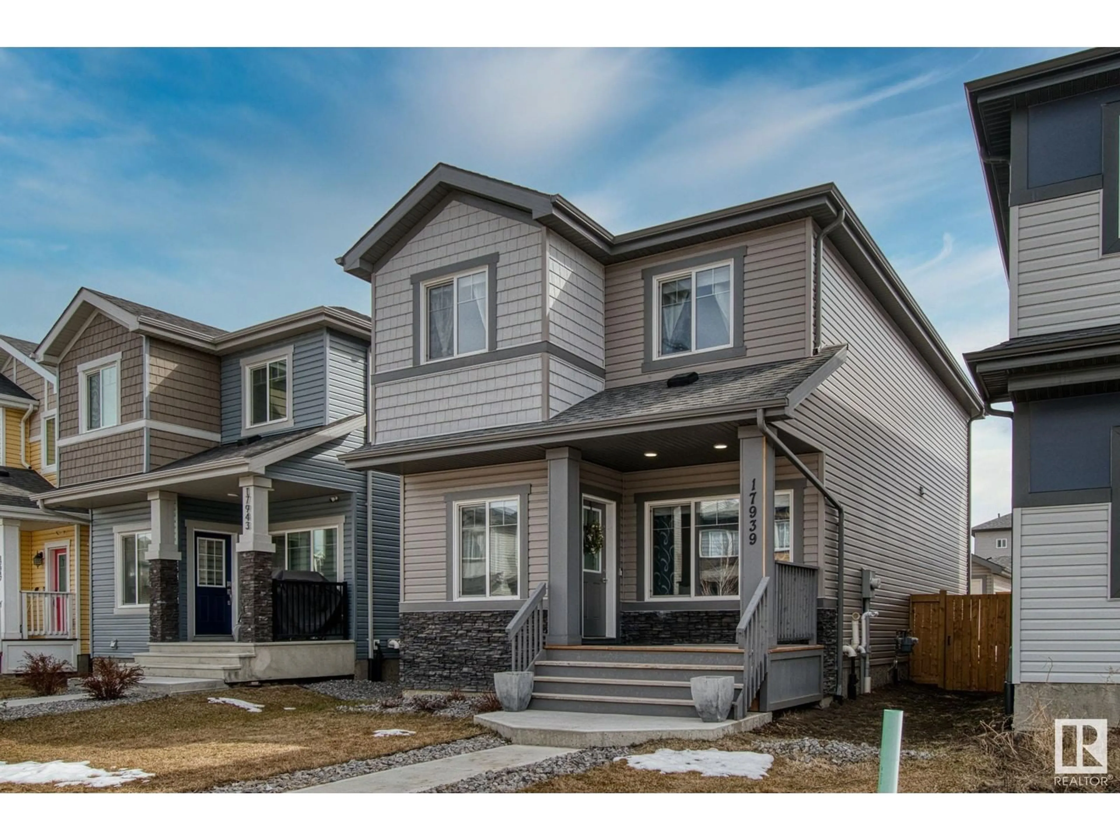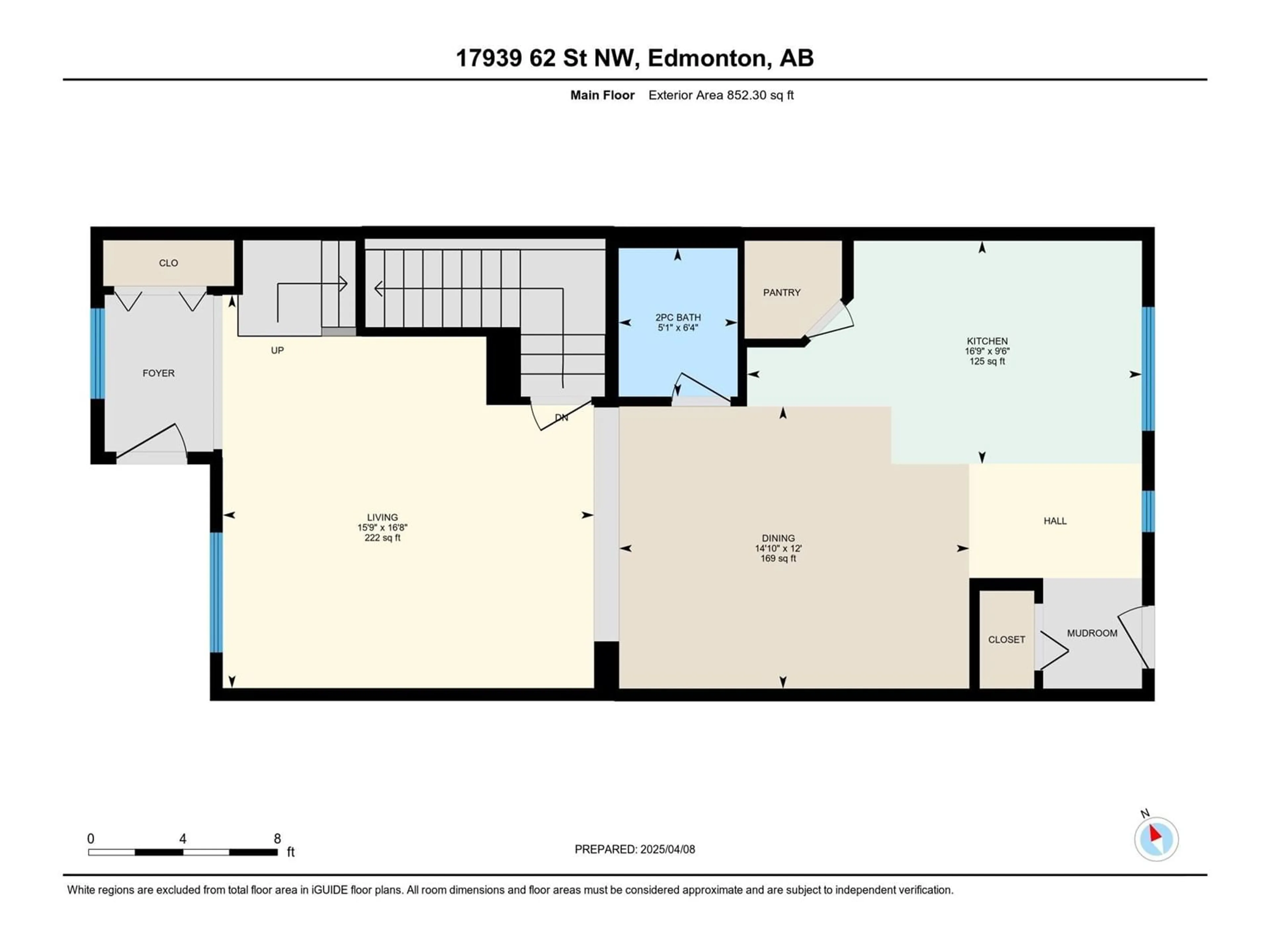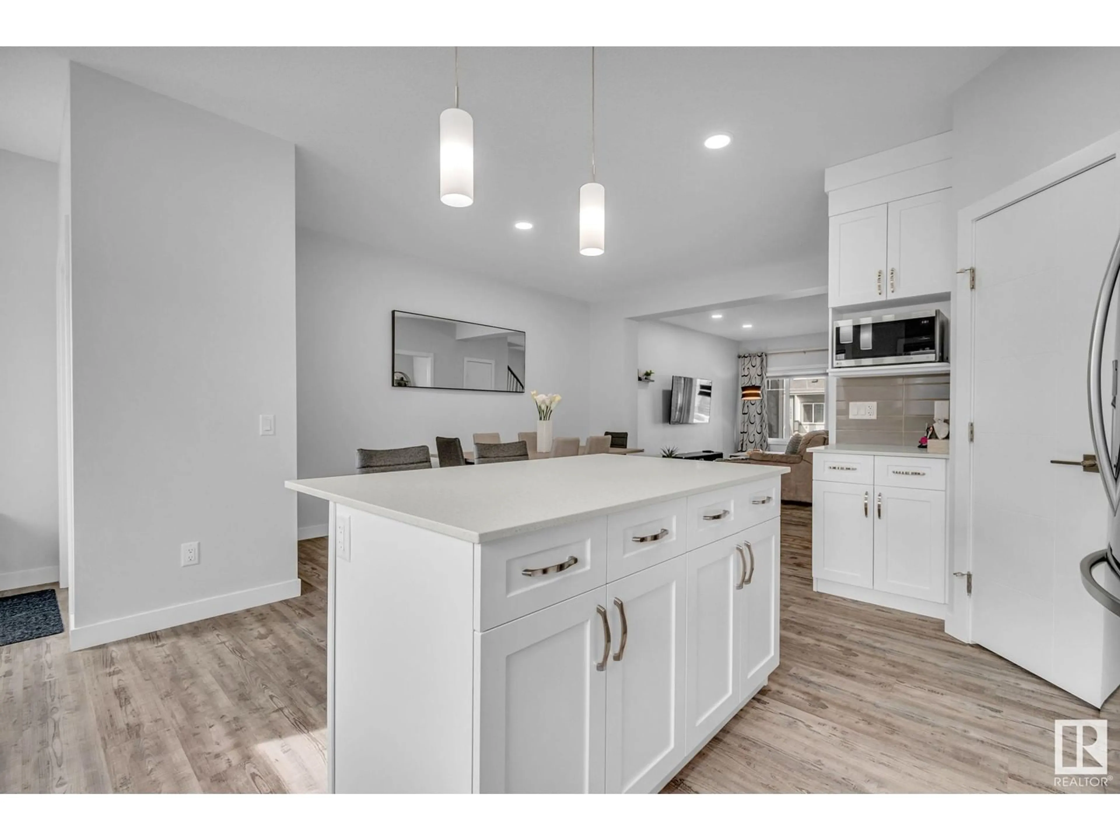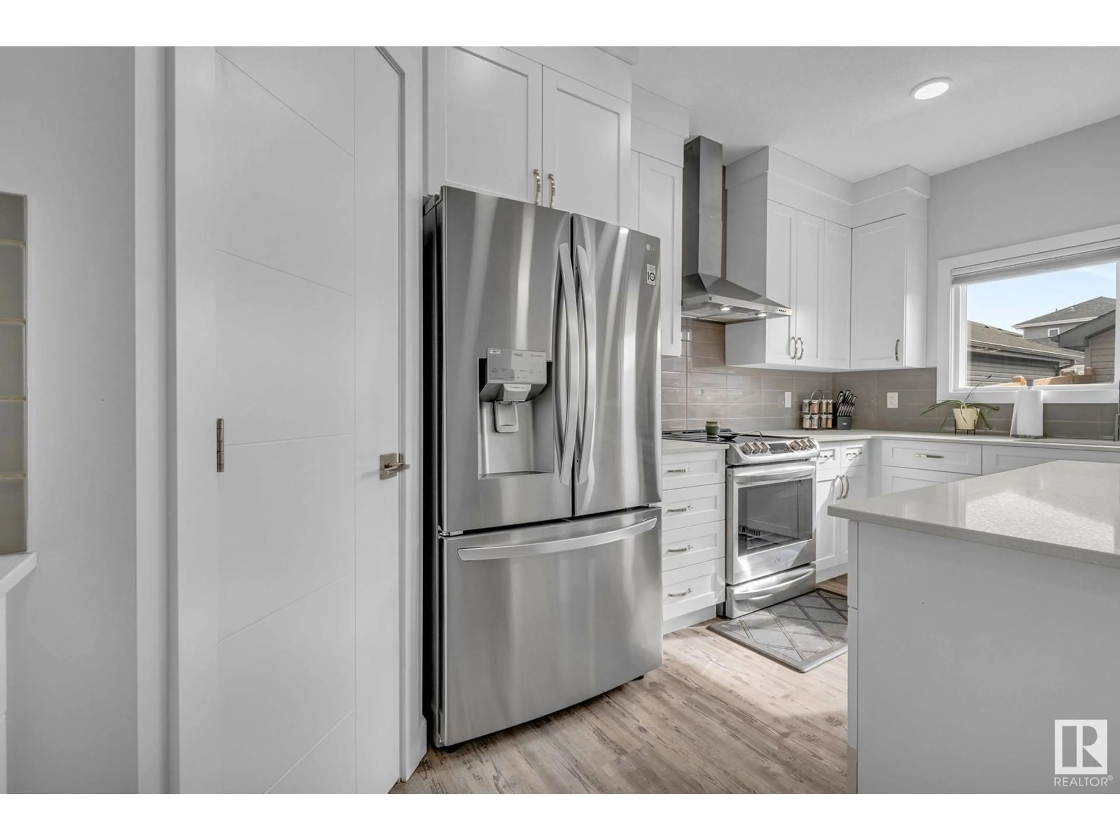NW - 17939 62 ST, Edmonton, Alberta T5Y4A6
Contact us about this property
Highlights
Estimated ValueThis is the price Wahi expects this property to sell for.
The calculation is powered by our Instant Home Value Estimate, which uses current market and property price trends to estimate your home’s value with a 90% accuracy rate.Not available
Price/Sqft$285/sqft
Est. Mortgage$2,147/mo
Tax Amount ()-
Days On Market9 days
Description
Welcome to this beautifully maintained 3-bedroom, 2.5-bathroom gem in the sought-after and rapidly growing community of McConachie. From the moment you step inside, you'll fall in love with the bright, open-concept layout that offers seamless sight lines from the front of the home to the back.The spacious living room and kitchen are perfect for entertaining, featuring large windows that flood the space with natural light, a stainless steel appliance package, and ample cabinet space for all your storage needs. Upstairs, you’ll find a generous bonus room—ideal for a family lounge, home office, or playroom—along with two well-sized secondary bedrooms and a modern 4-piece bathroom. The luxurious primary suite offers a large walk-in closet and a private ensuite that’s perfect for unwinding at the end of the day. Enjoy summer BBQs on the concrete patio in your fully fenced backyard, and stay cool all season with central A/C. The double garage provides plenty of room for vehicles and storage. Don't miss out! (id:39198)
Property Details
Interior
Features
Main level Floor
Living room
Dining room
Kitchen
Property History
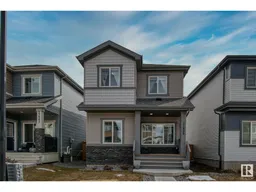 48
48
