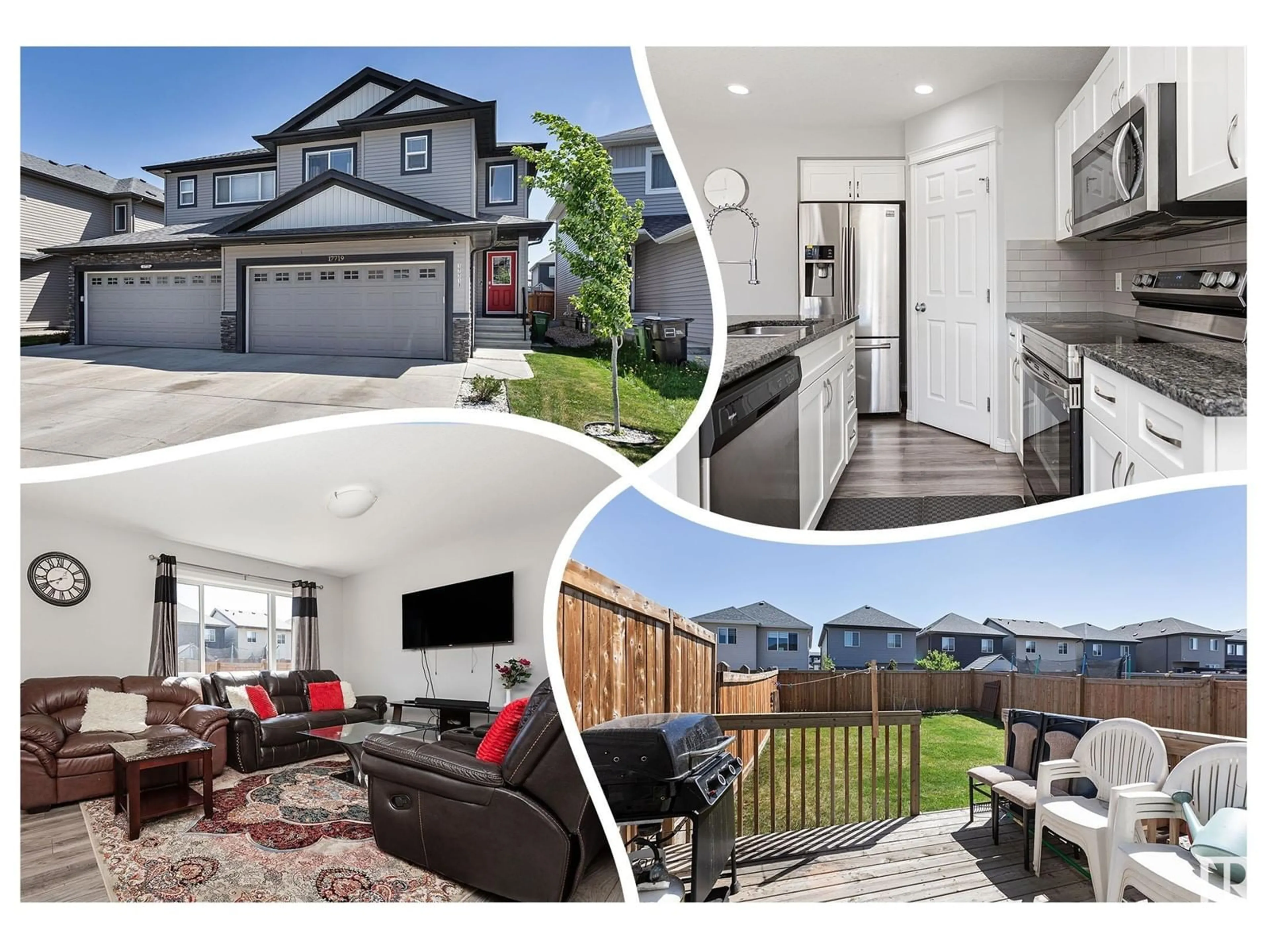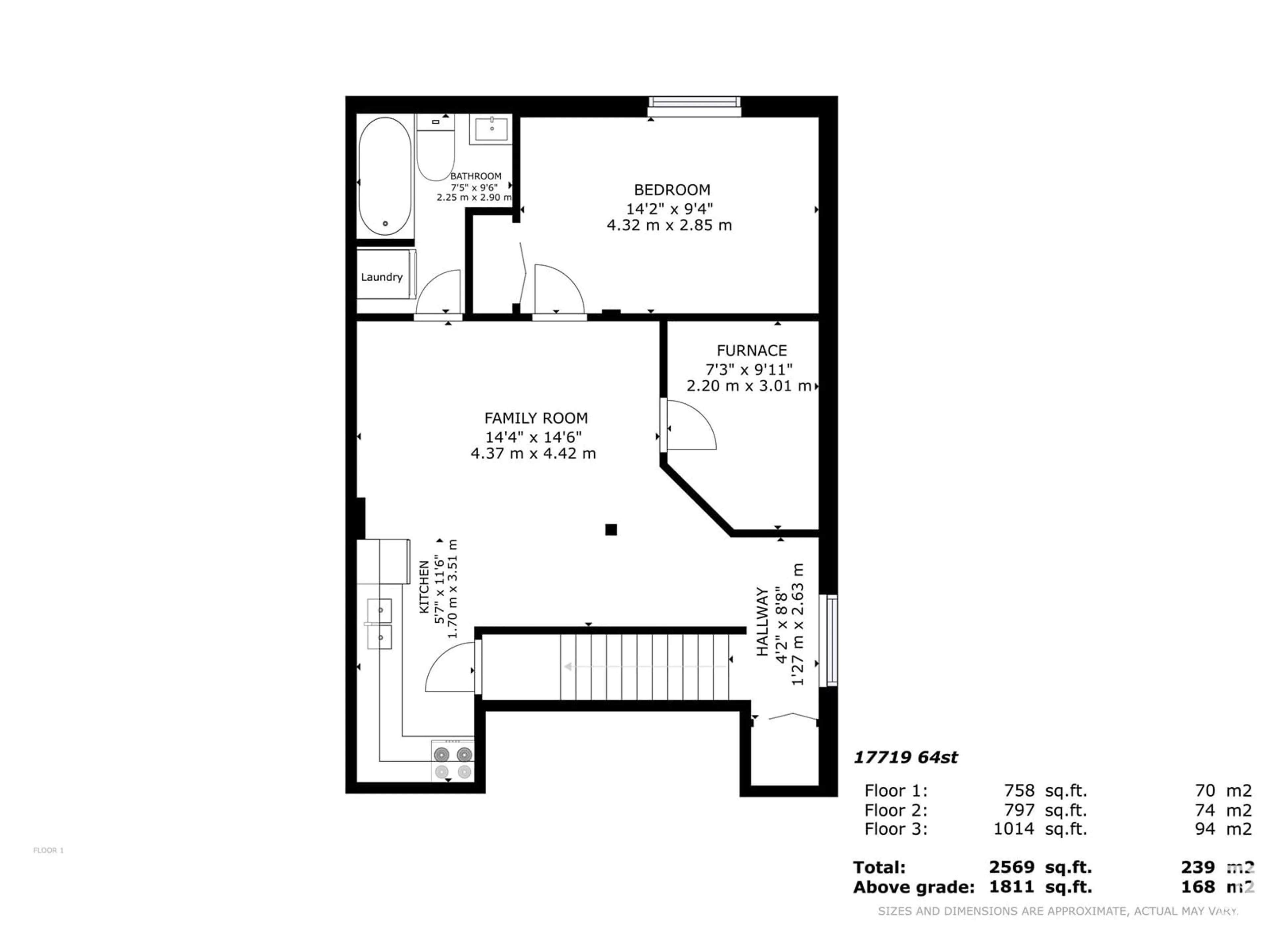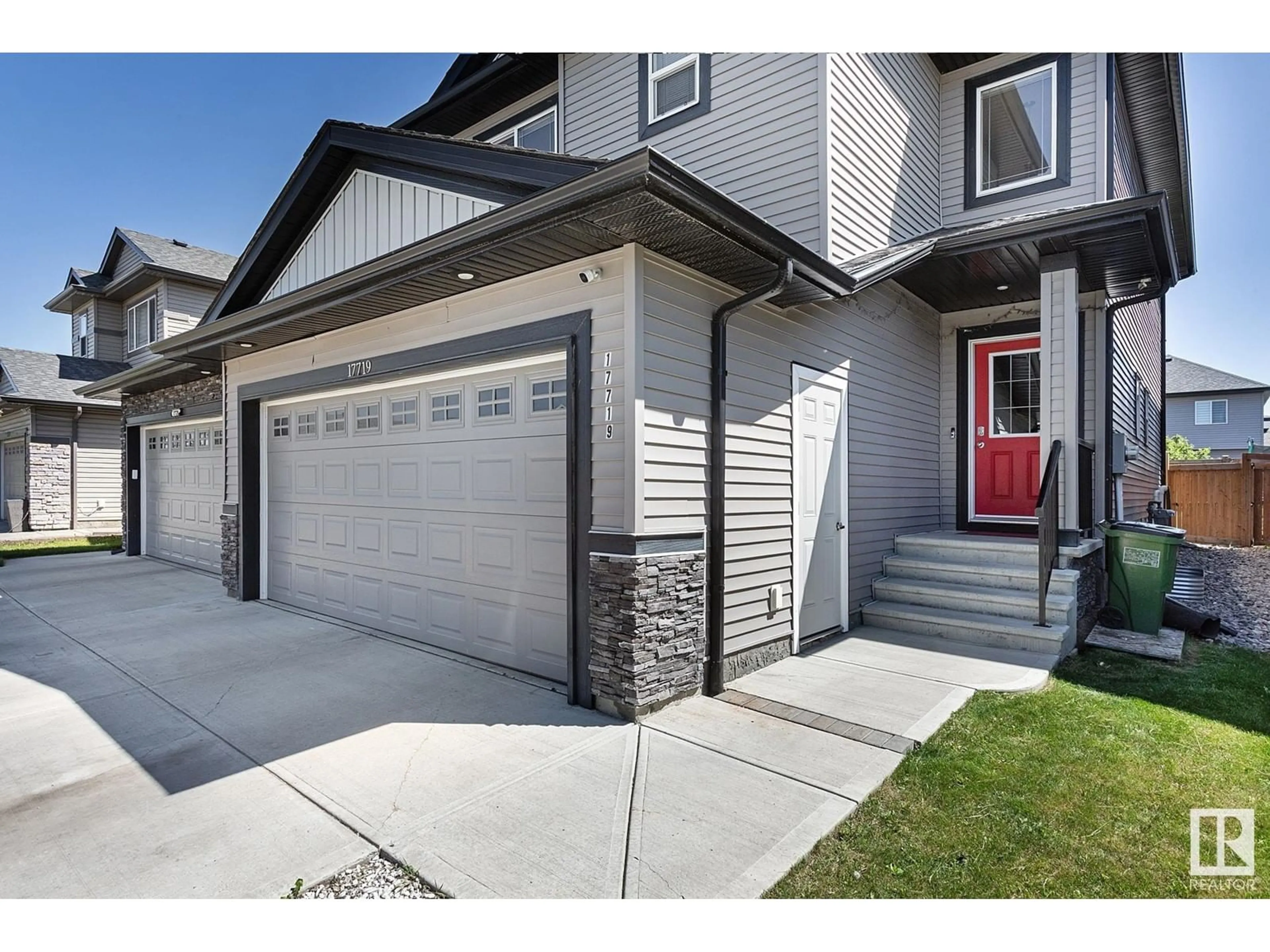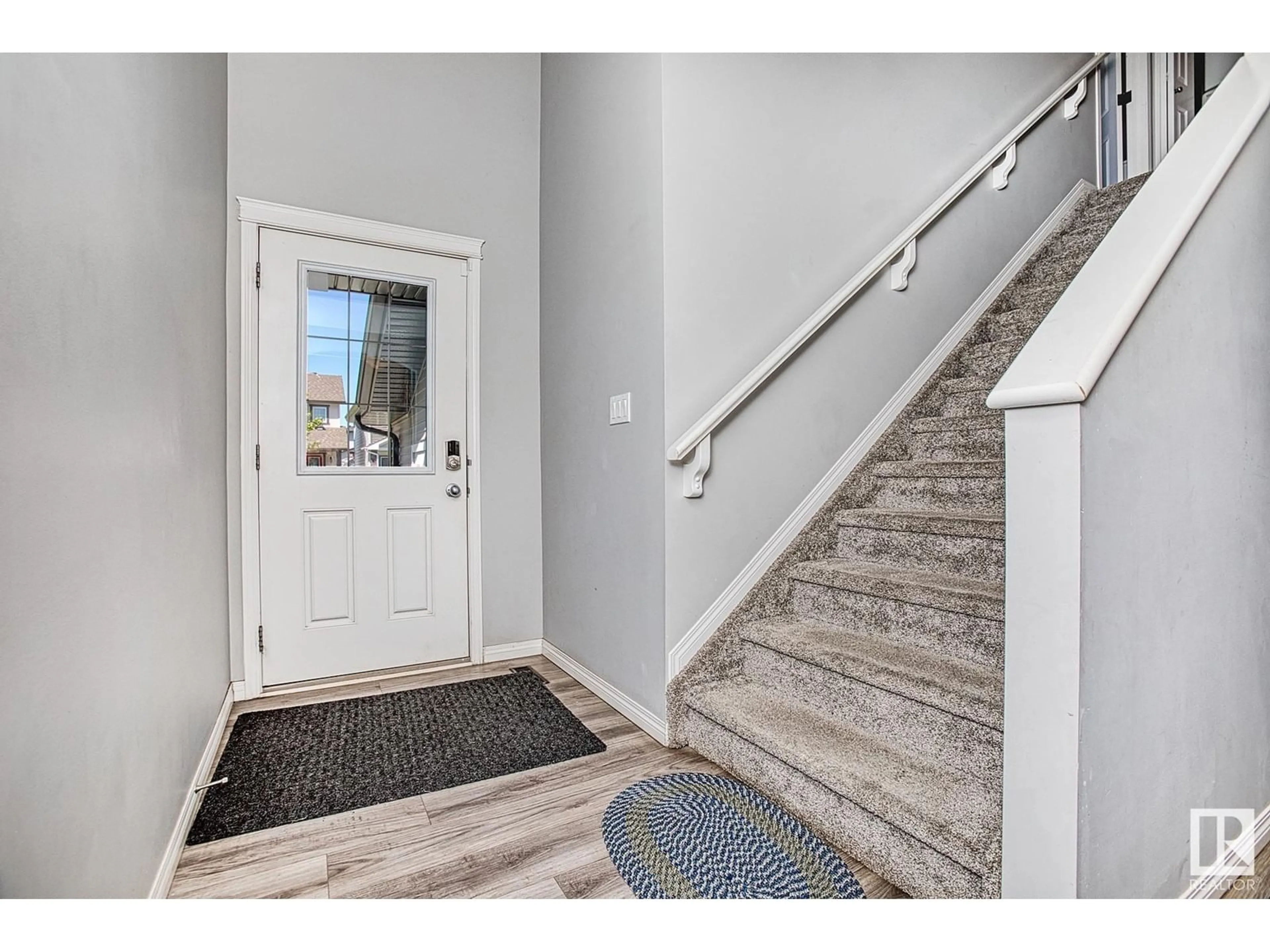NW - 17719 64 ST, Edmonton, Alberta T5Y3X3
Contact us about this property
Highlights
Estimated valueThis is the price Wahi expects this property to sell for.
The calculation is powered by our Instant Home Value Estimate, which uses current market and property price trends to estimate your home’s value with a 90% accuracy rate.Not available
Price/Sqft$284/sqft
Monthly cost
Open Calculator
Description
LARGE Half Duplex in McConachie, w/ 2 KITCHENS, RARE 4 BEDROOMS UP & NO CONDO FEES! GREAT curb appeal w/ CONTRASTING exterior finishes that make it POP! A SOARING CEILING greets you, work in the open, BRIGHT DEN, perfect for a home office. LVP flooring on main floor is easy to keep, a 2 piece guest bath is found at the end of the hallway. Cook in the fresh WHITE ISLAND KITCHEN, w/ CORNER PANTRY, GRANITE counters & STAINLESS appliances. Eat in the DINING room accessing the DECK & FULLY FENCED yard! Relax in the SPACIOUS living room, perfect for movie nights. Upper floor has 4 bedrooms including a Primary w/a WALKIN CLOSET & 4 piece PRIVATE ensuite. The BONUS ROOM can be a study or 2nd den. Another full bath services the other bedrooms. Basement is FULLY FINISHED w/ lvp, 2nd KITCHEN has glossy white cabinets w/ QUARTZ counters, a STORAGE AREA, full bath w/ laundry facility, bedroom, living room & utility area. Park in the DOUBLE ATTACHED garage and access the basement off the man door to the house. (id:39198)
Property Details
Interior
Features
Upper Level Floor
Bedroom 2
3.61 x 2.9Bedroom 3
3.72 x 3.24Bedroom 4
3.22 x 3.15Bonus Room
3.33 x 5.66Exterior
Parking
Garage spaces -
Garage type -
Total parking spaces 4
Property History
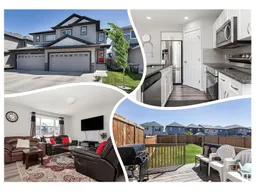 71
71
