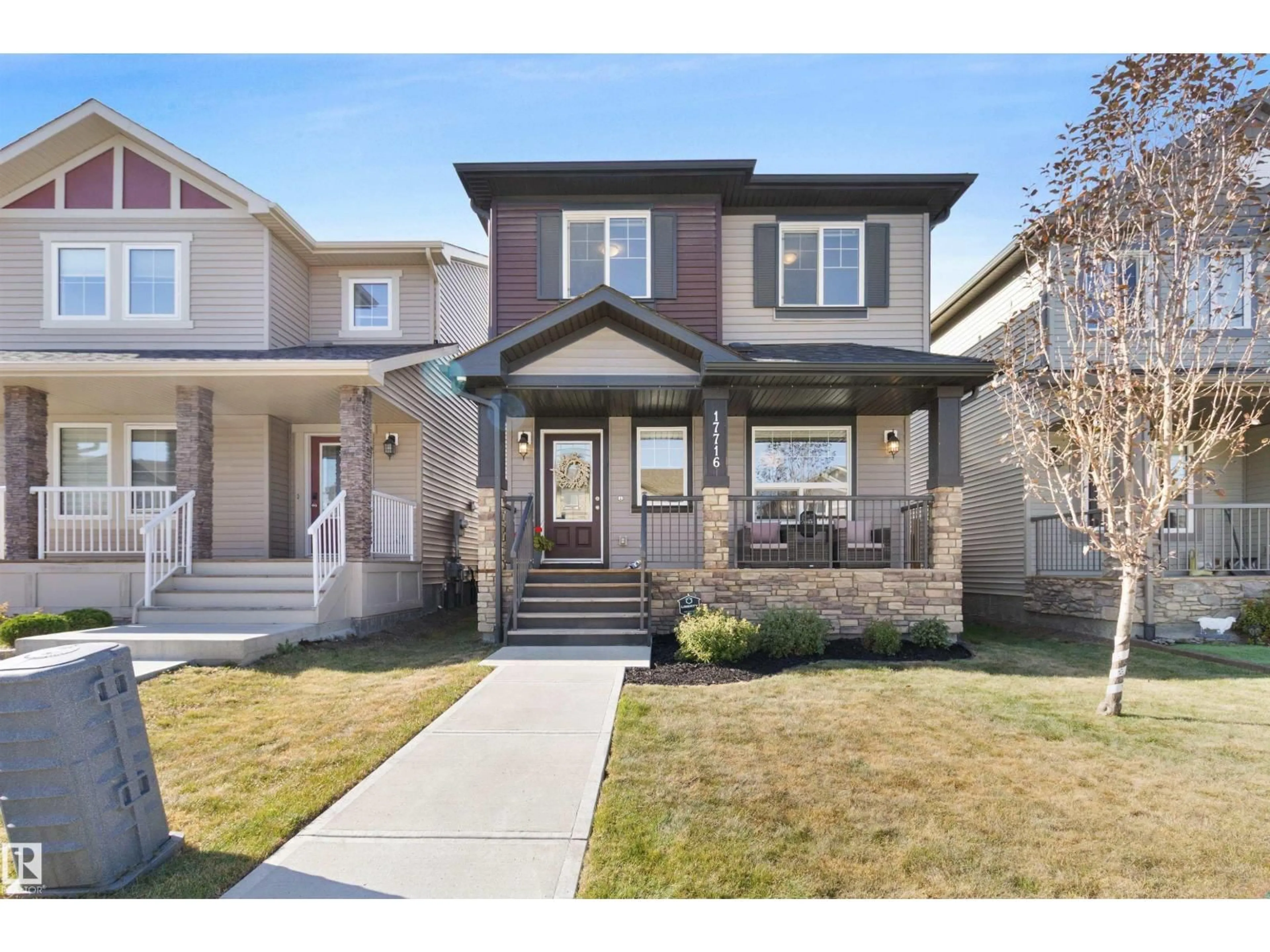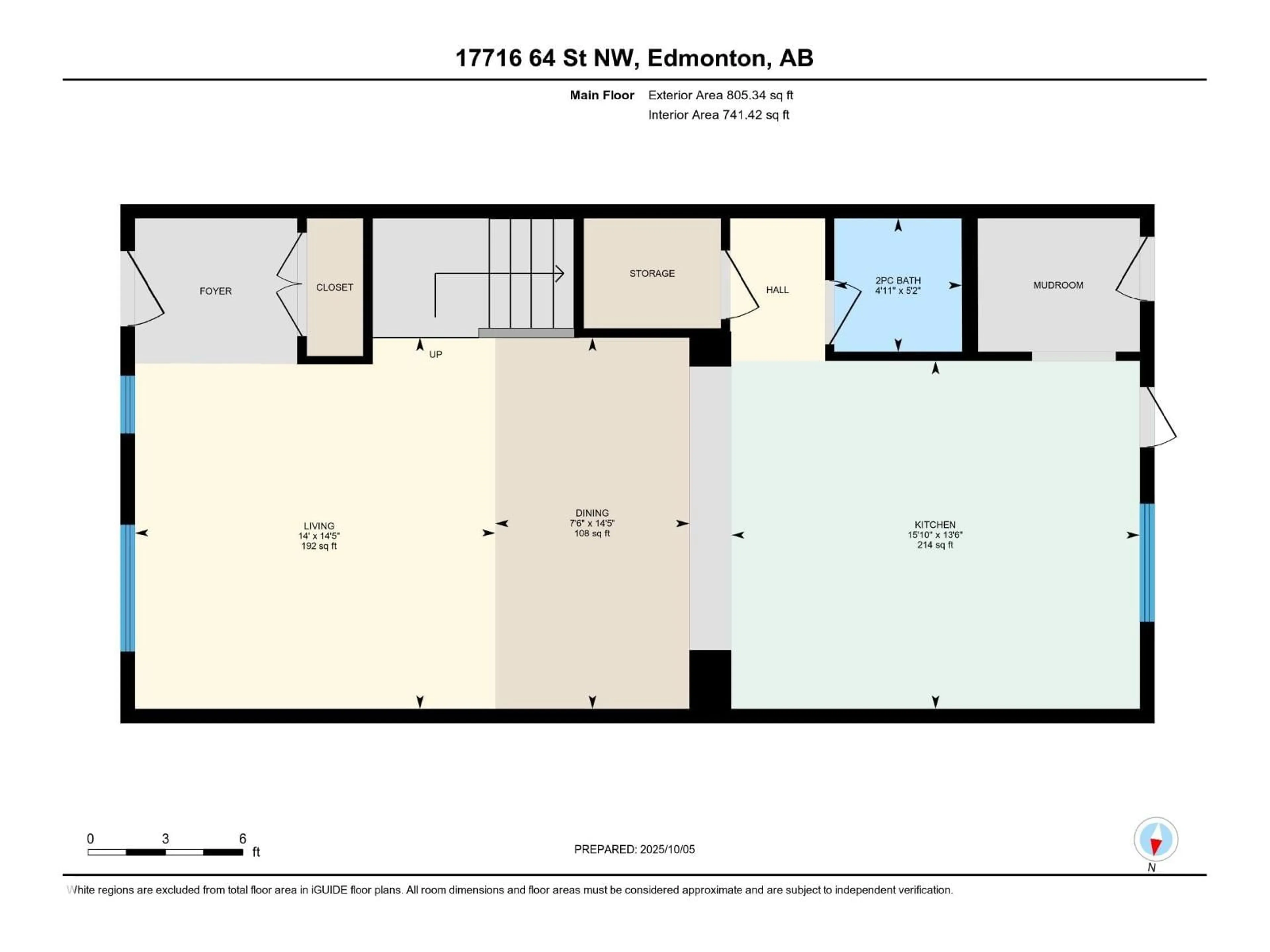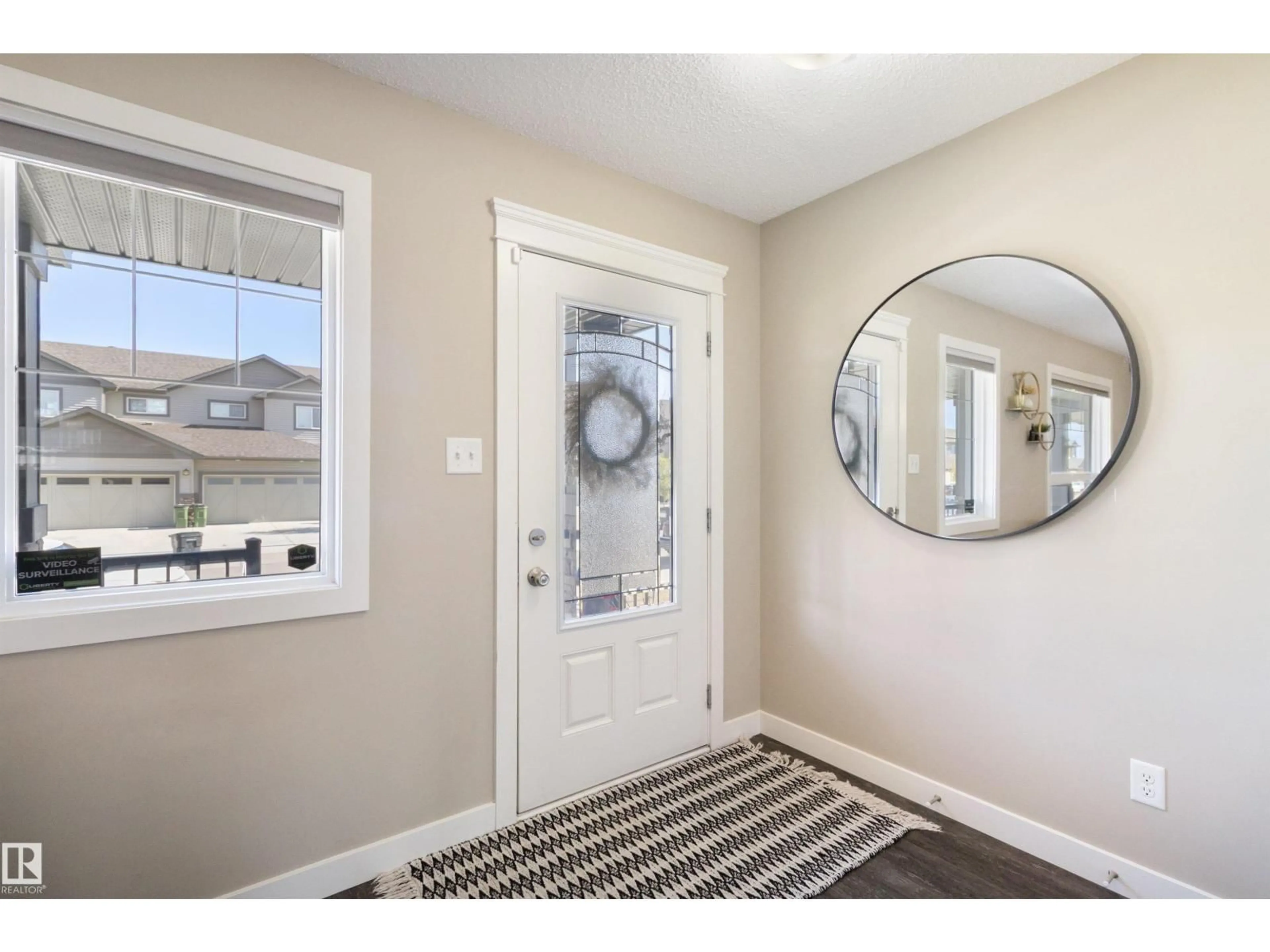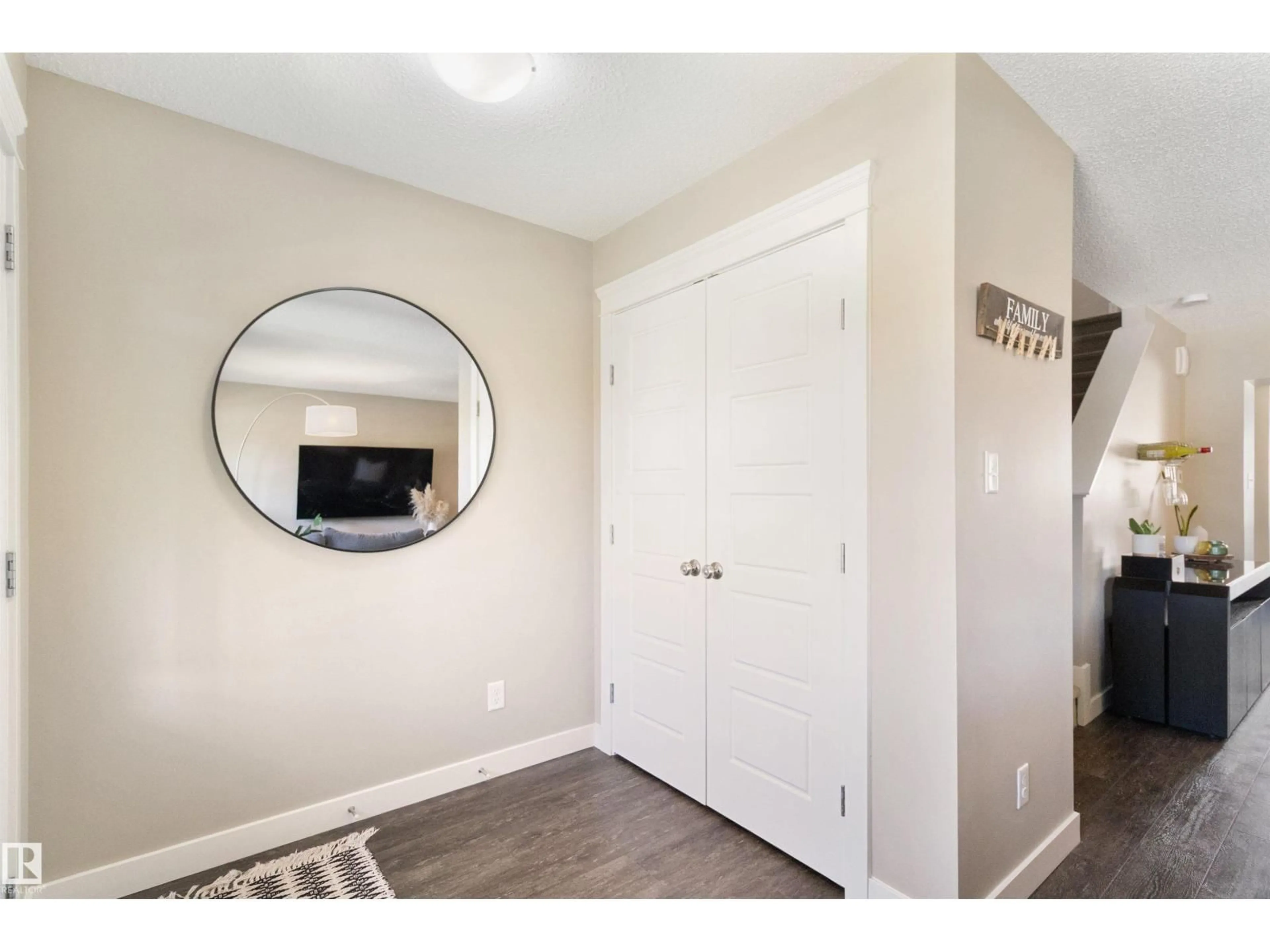NW - 17716 64 ST, Edmonton, Alberta T5Y3X4
Contact us about this property
Highlights
Estimated valueThis is the price Wahi expects this property to sell for.
The calculation is powered by our Instant Home Value Estimate, which uses current market and property price trends to estimate your home’s value with a 90% accuracy rate.Not available
Price/Sqft$307/sqft
Monthly cost
Open Calculator
Description
Welcome to this beautiful 2-storey single-family home offering a blend of style and functionality! The main floor features hardwood flooring throughout the open-concept living room, dining nook, and modern kitchen. The spacious kitchen includes a large island with extended quartz countertops—perfect for meal prep and entertaining. A convenient 2-piece bath, rear mudroom with storage, and access to the rear deck and garage cement pad complete the main level. Upstairs, you’ll find carpet flooring, a bright primary bedroom with a walk-in closet and a 5-piece ensuite with lino flooring. Two additional bedrooms, a 4-piece main bath, and a laundry room (both with lino flooring) complete the upper level. The basement awaits your personal touch, offering 9-foot ceilings and plenty of space for future development. This home offers comfort, practicality, and potential in every corner! (id:39198)
Property Details
Interior
Features
Main level Floor
Living room
4.39 x 4.26Dining room
4.39 x 2.29Kitchen
4.12 x 4.83Property History
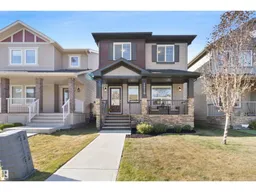 57
57
