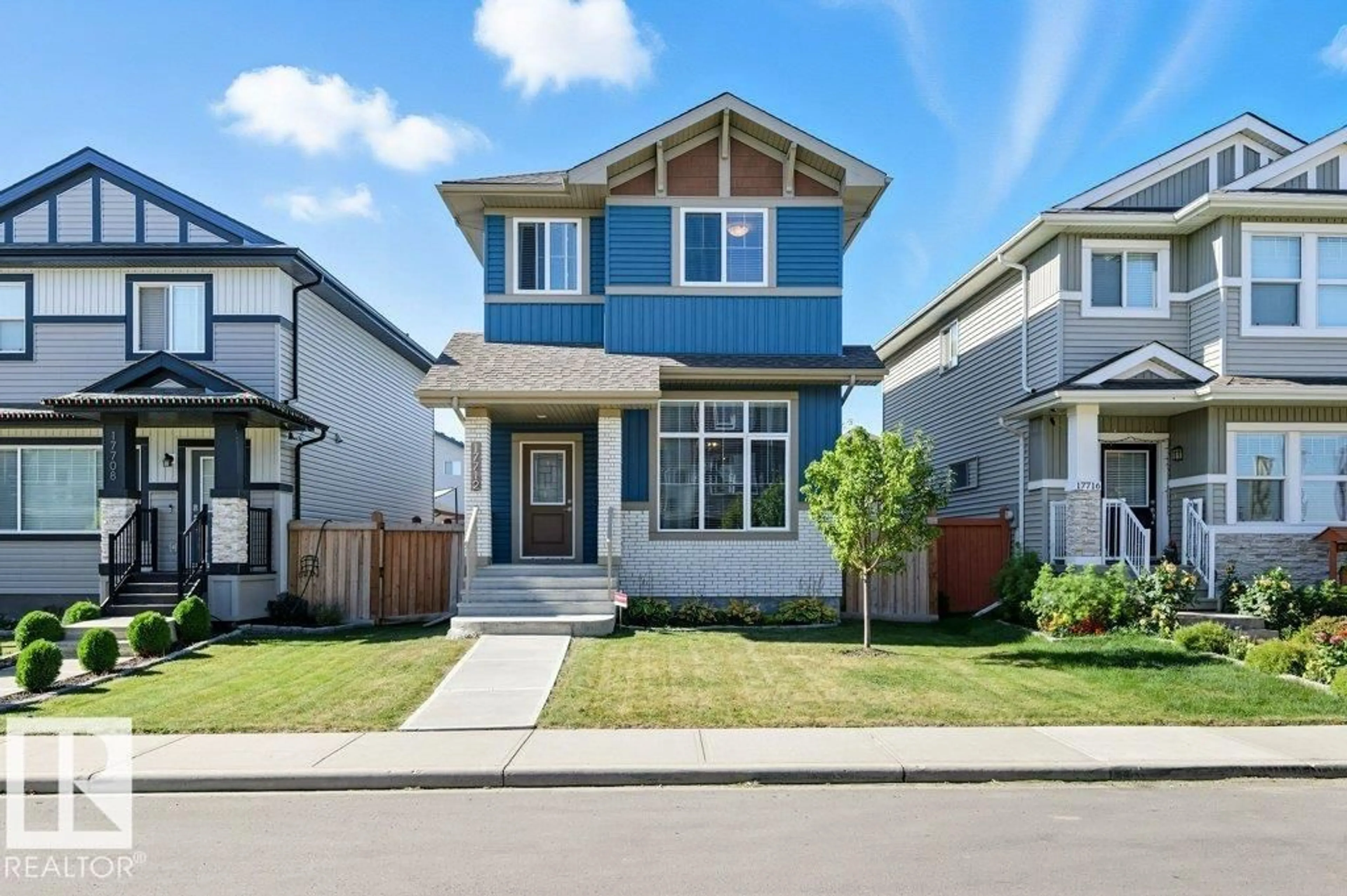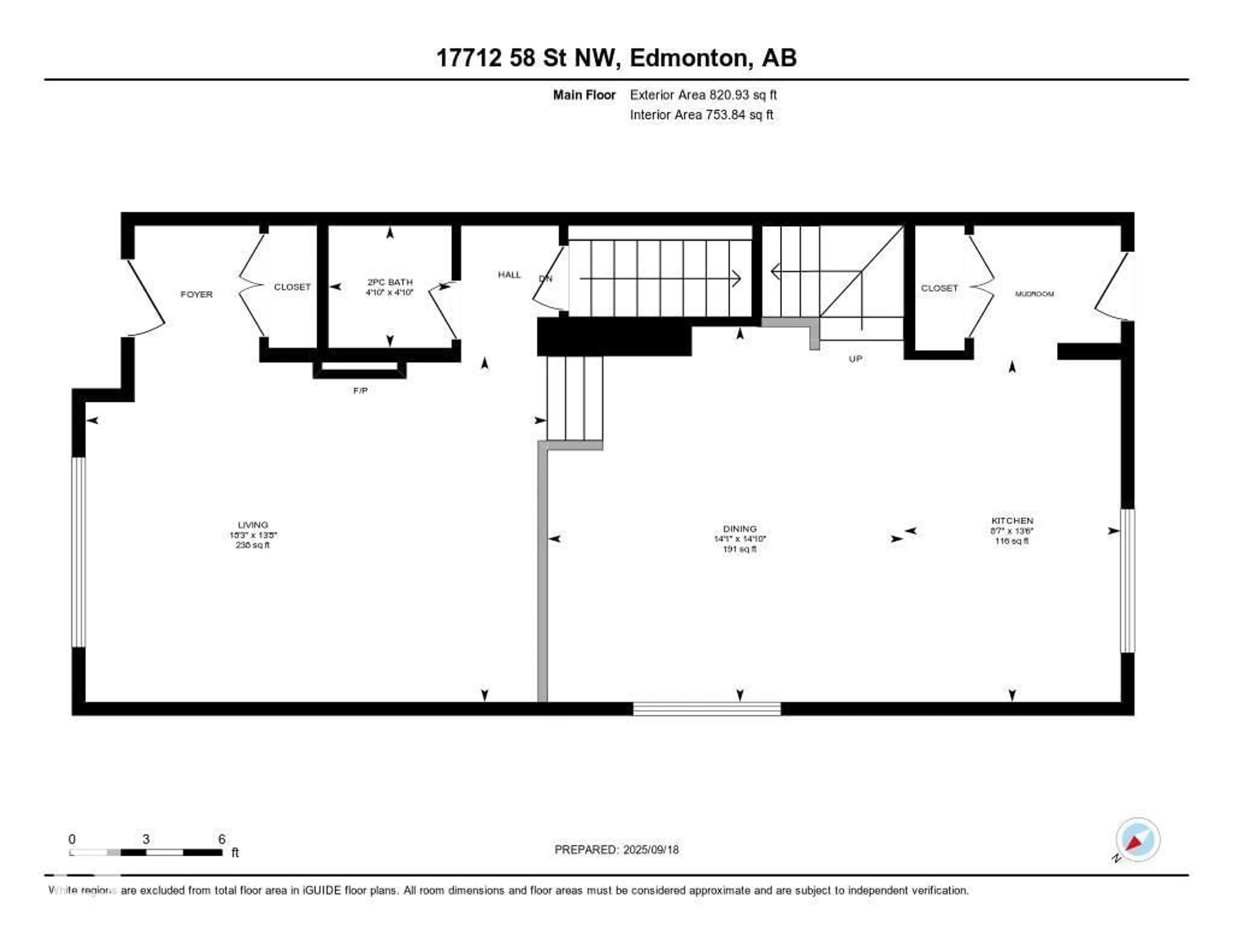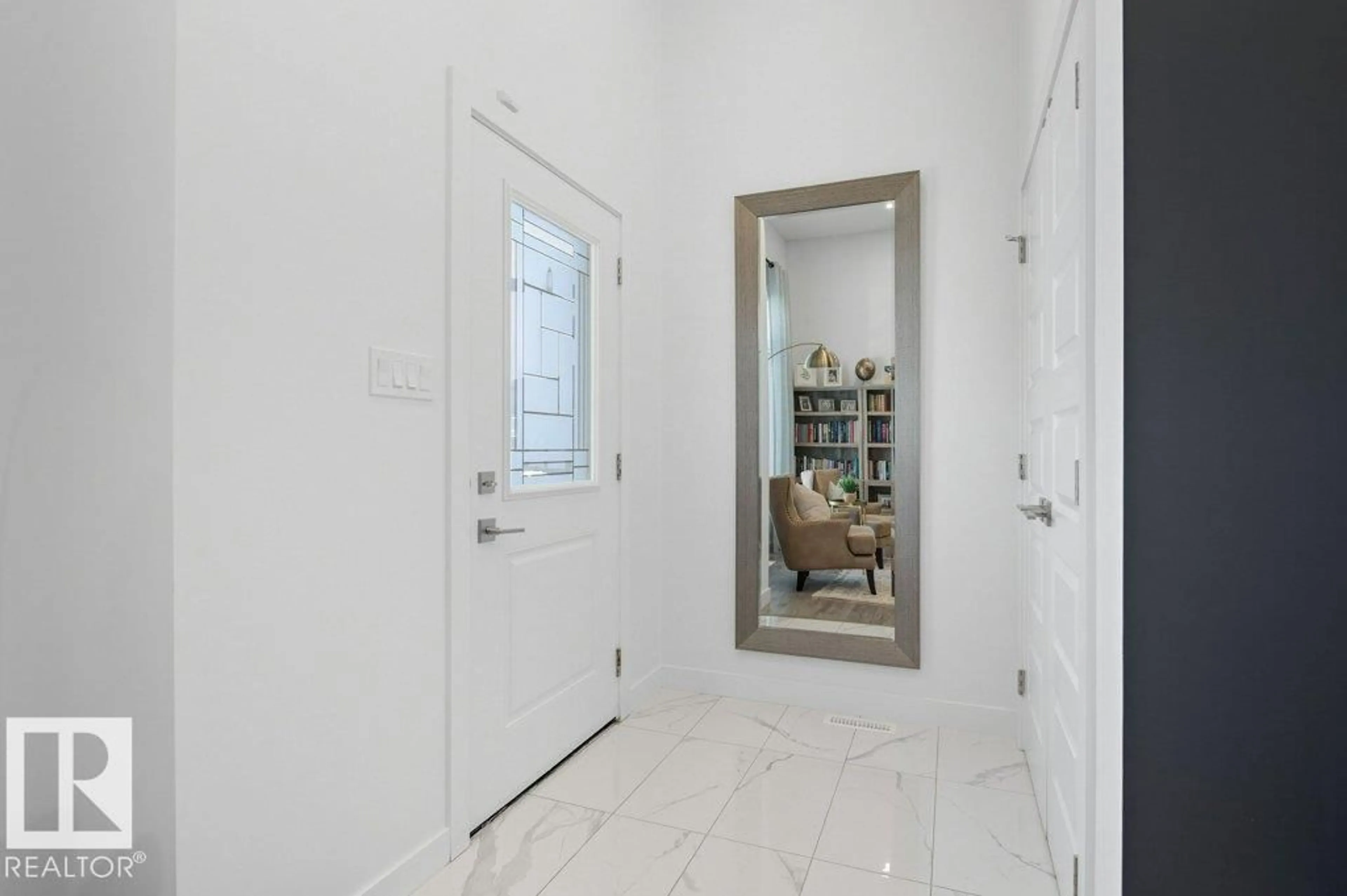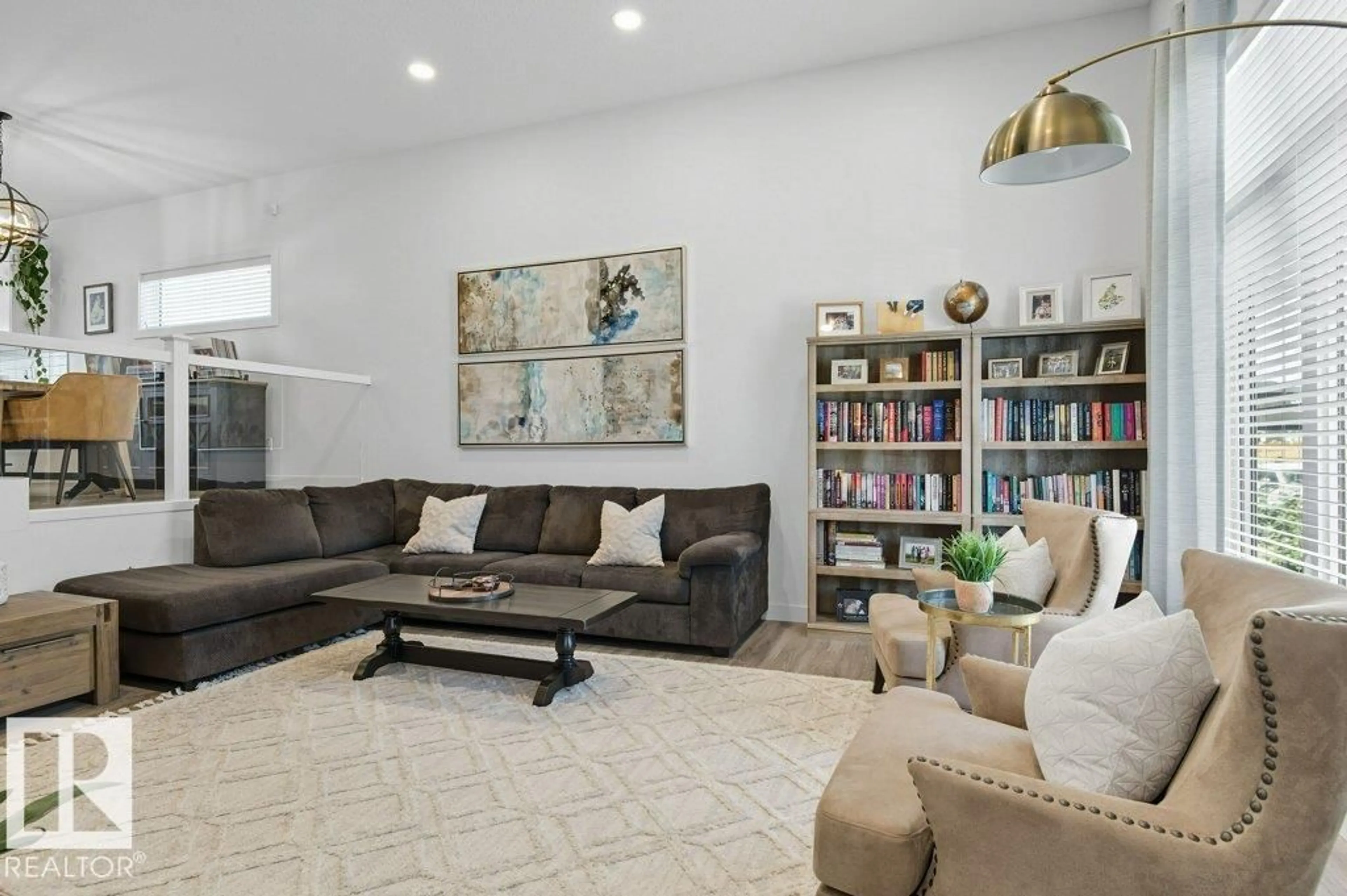NW - 17712 58 ST, Edmonton, Alberta T5Y3W8
Contact us about this property
Highlights
Estimated valueThis is the price Wahi expects this property to sell for.
The calculation is powered by our Instant Home Value Estimate, which uses current market and property price trends to estimate your home’s value with a 90% accuracy rate.Not available
Price/Sqft$307/sqft
Monthly cost
Open Calculator
Description
Better than new. This 1640 sq ft 2 story home features 3 bedrooms, 3 bathrooms, a partially finished basement, fully fenced and landscaped yard and a double detached garage. Enter the home into the sizeable main floor living room that has soaring ceilings, a cozy electric fireplace and laminate flooring. Take a couple steps up to the kitchen and dining area that overlook the main floor living room. The kitchen features Granite countertops, stunning white cabinets and stainless steel appliances. Upstairs there are 3 beds a 4pc bath and laundry room. The Primary bedroom has a sizeable walk-in closet and a 4pc ensuite with 2 sinks and a walk in shower. The basement has been finished with a large family room with 11ft ceilings that is perfect for your home theatre set up and entertaining. There is an additional bedroom and bathroom that have been framed in along with building materials to help complete the basement finishing. The back yard is fenced, landscaped completed with a large composite deck. (id:39198)
Property Details
Interior
Features
Main level Floor
Living room
4.16 x 5.55Dining room
4.52 x 4.28Kitchen
4.12 x 2.61Exterior
Parking
Garage spaces -
Garage type -
Total parking spaces 2
Property History
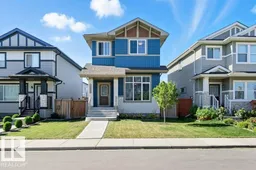 60
60
