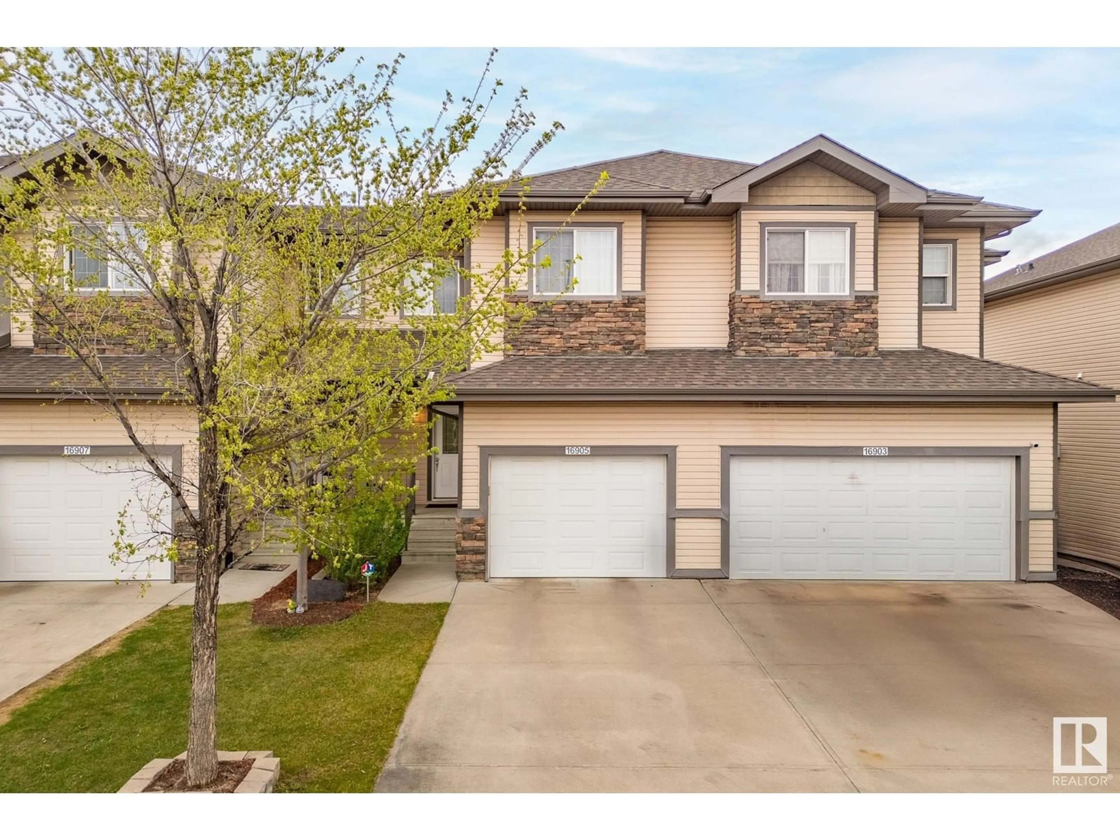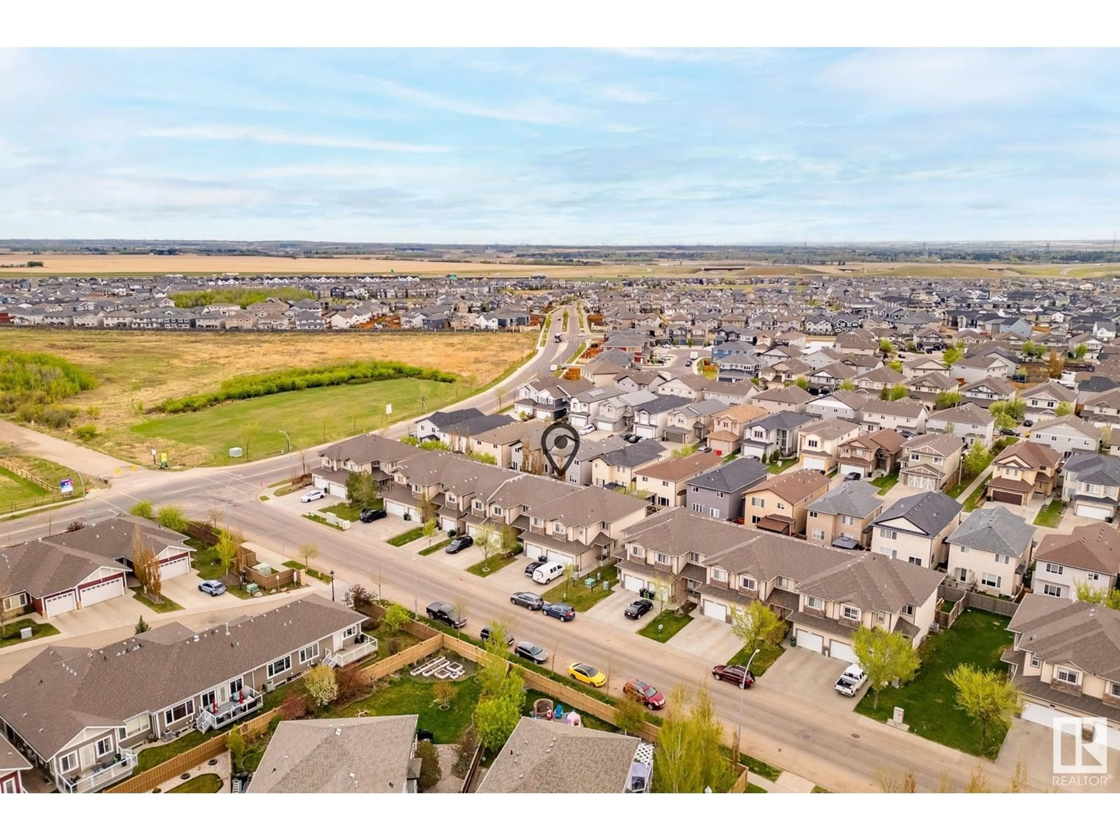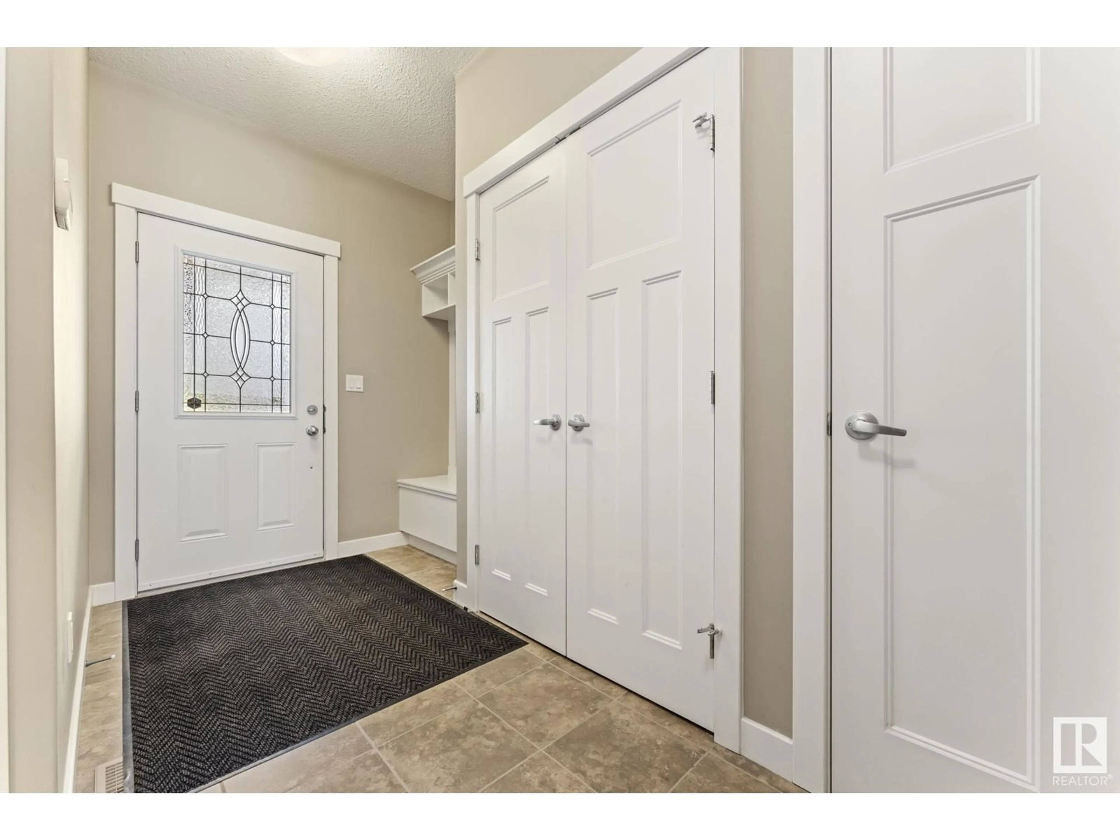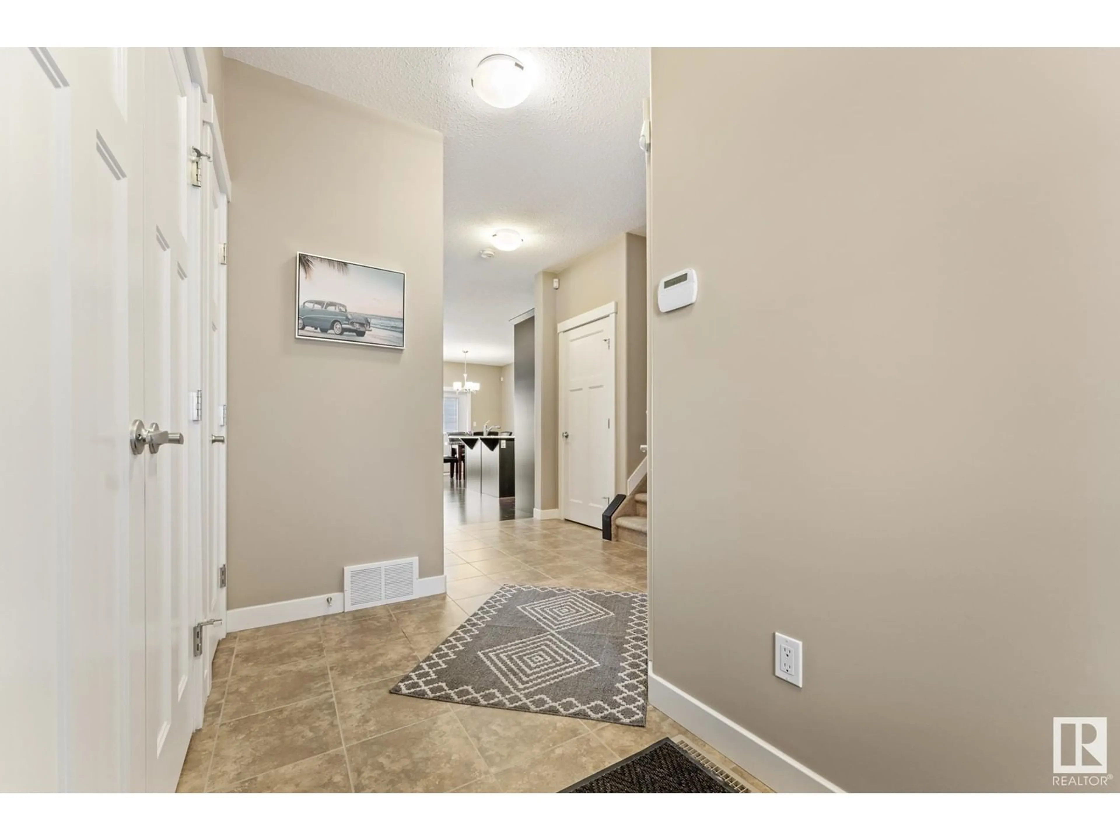NW - 16905 55 ST, Edmonton, Alberta T5Y0R2
Contact us about this property
Highlights
Estimated ValueThis is the price Wahi expects this property to sell for.
The calculation is powered by our Instant Home Value Estimate, which uses current market and property price trends to estimate your home’s value with a 90% accuracy rate.Not available
Price/Sqft$278/sqft
Est. Mortgage$1,760/mo
Maintenance fees$46/mo
Tax Amount ()-
Days On Market34 days
Description
A beautiful townhome in McConachie. Condo fee is only $46 per month. Let's cut to the chase. ***** Features: ** In mint condition & better than new. ** 3 bedrooms & 3.5 bathrooms. ** Basement was developed by the original builder with 1 full bathroom & a spacious REC room. ** Living room at main with a natural gas fireplace. ** Family room at upper level connecting the master with the other two bedrooms. ** Large rear deck, Air Conditioning & fully landscaped. ** Ideal east-facing backyard. ** Single attached garage, insulated & drywalled. ** Security system professionally installed. ** The townhome is self managed so the condo fee is minimal. ** Quick and easy access to Anthony Henday Drive, shopping centres, walking trails and schools. ***** Home is what you make it! Move in & Enjoy living!! (id:39198)
Property Details
Interior
Features
Main level Floor
Living room
3.36 x 6.47Dining room
2.48 x 3.33Kitchen
2.48 x 3.06Exterior
Parking
Garage spaces -
Garage type -
Total parking spaces 2
Condo Details
Inclusions
Property History
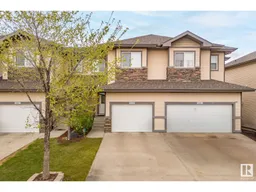 26
26
