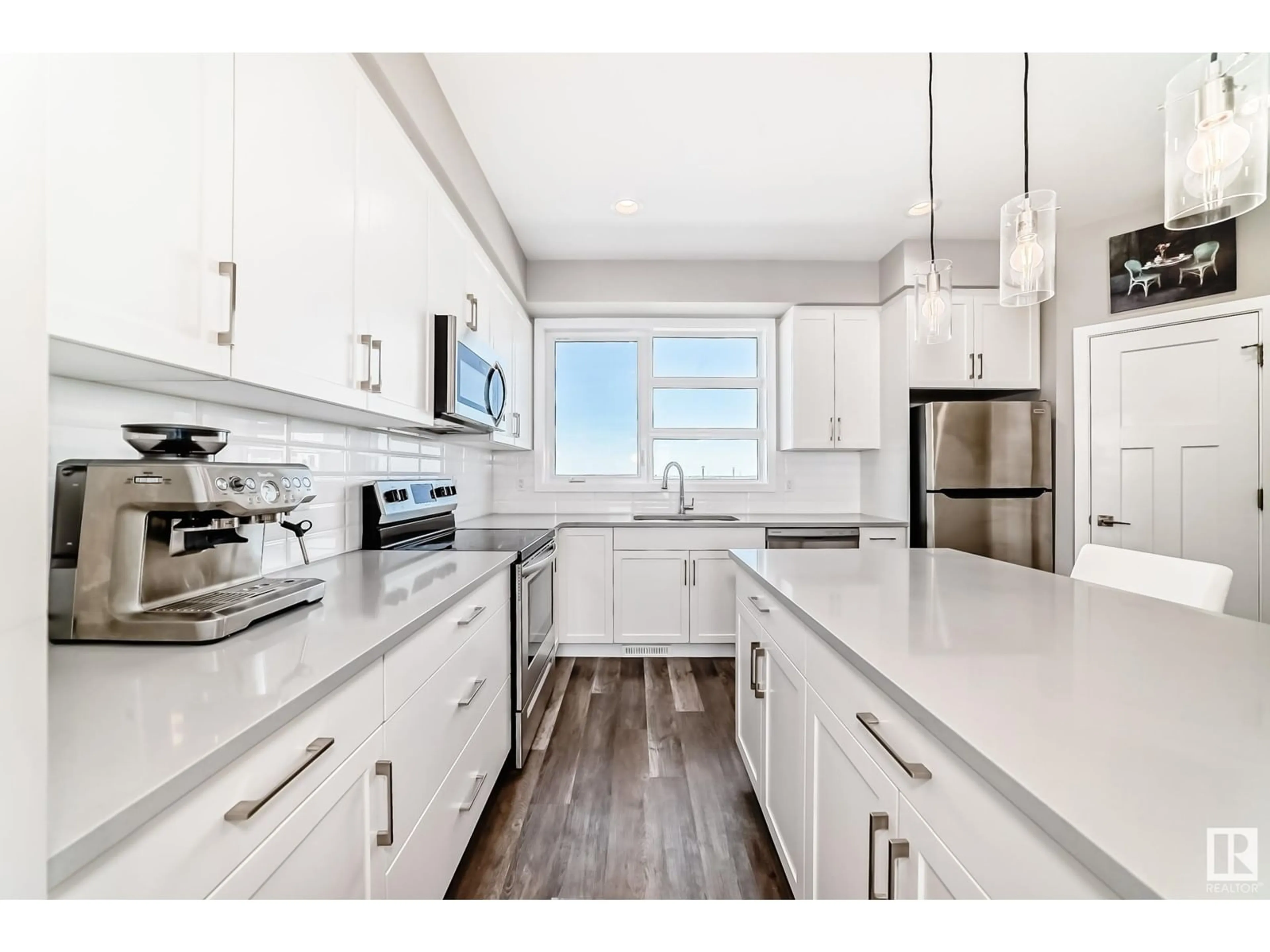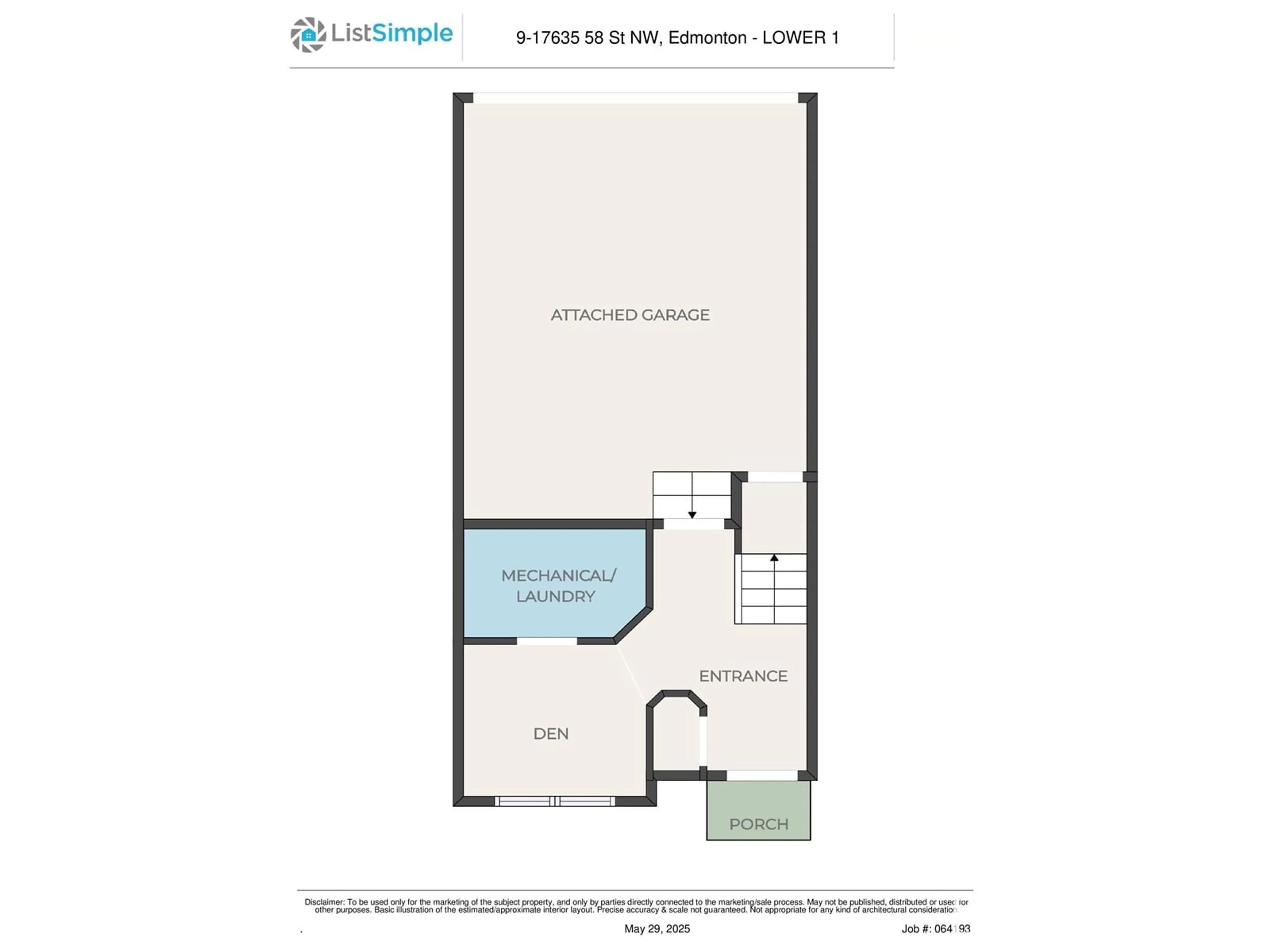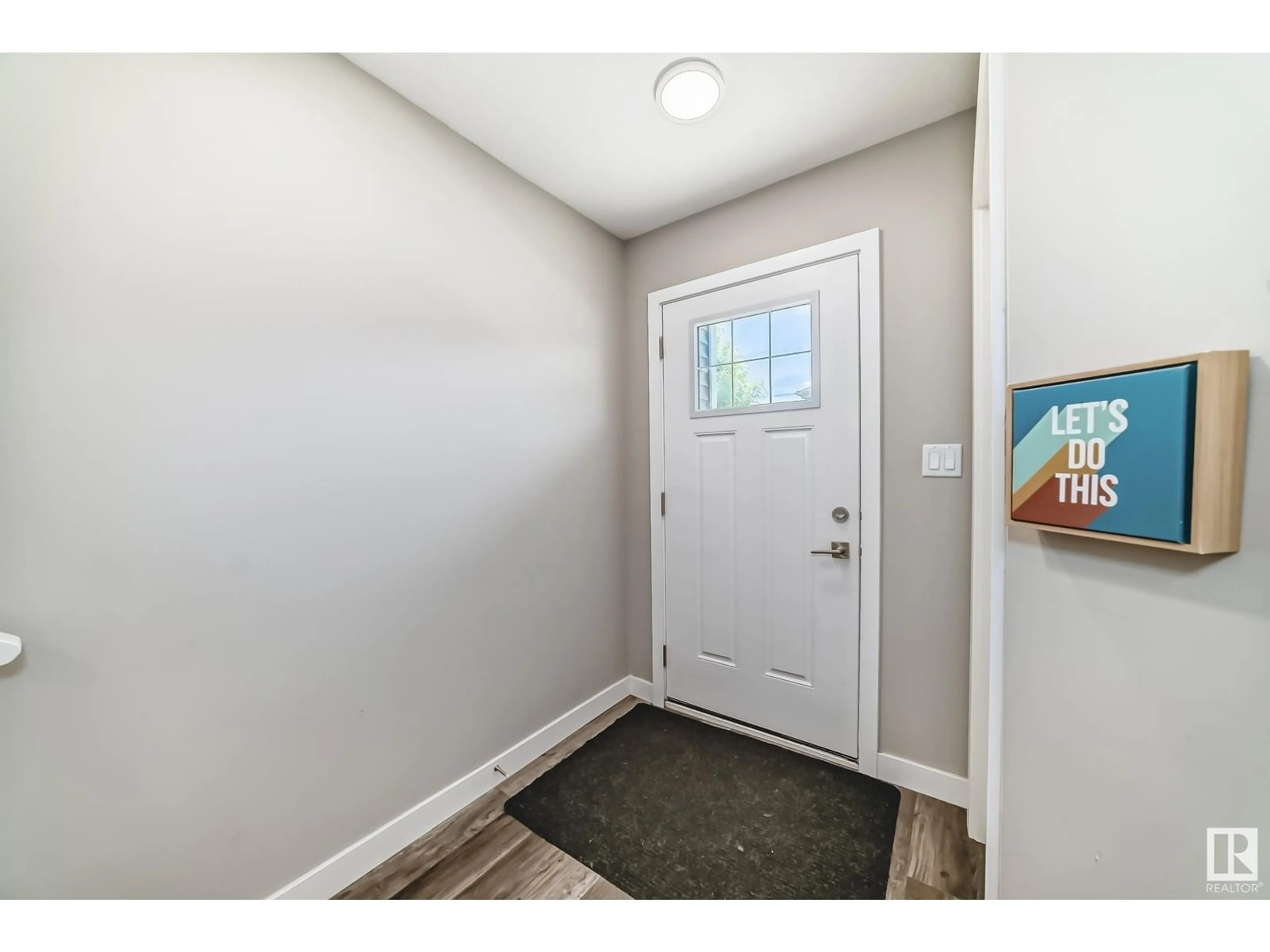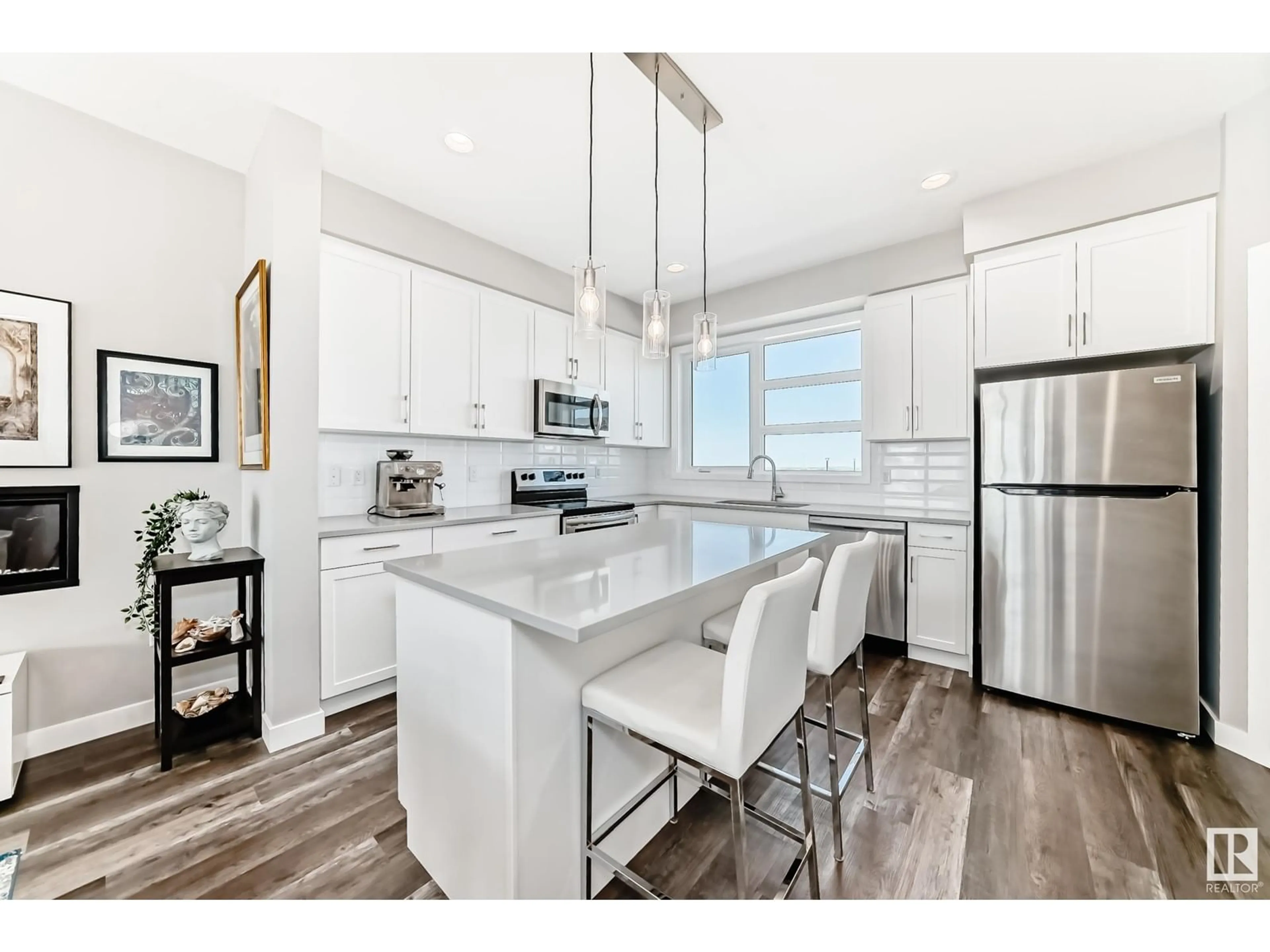#9 - 17635 58 ST, Edmonton, Alberta T5Y4C2
Contact us about this property
Highlights
Estimated ValueThis is the price Wahi expects this property to sell for.
The calculation is powered by our Instant Home Value Estimate, which uses current market and property price trends to estimate your home’s value with a 90% accuracy rate.Not available
Price/Sqft$184/sqft
Est. Mortgage$1,503/mo
Maintenance fees$257/mo
Tax Amount ()-
Days On Market2 days
Description
Pristinely kept 1899 sq.ft. 3 bedroom, 2.5 bathroom townhome for only $350,000? This property has been so well cared for you would think that it's brand new, and it is nestled in a single family community that is not jam packed with no room for extra parking. The main floor has both entries, one from the attached double garage, and the other from the front door connecting into the flex space/den that is great for a home office. The second level is so bright with the clean white kitchen, dining area, half bathroom, and living room with fireplace which leads to the big SW-facing balcony. Finally, the third level has the owner's suite with walk-in closet and full ensuite, two bedrooms, a full bathroom, and laundry. This is a fantastic first home as you are close to tons of shopping and an easy commute since you are close to 167 Ave, 50 St, Manning Drive, and the Anthony Henday. (id:39198)
Property Details
Interior
Features
Main level Floor
Living room
Dining room
Kitchen
Exterior
Parking
Garage spaces -
Garage type -
Total parking spaces 2
Condo Details
Inclusions
Property History
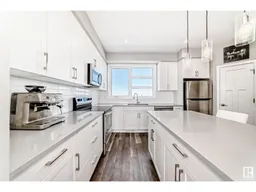 41
41
