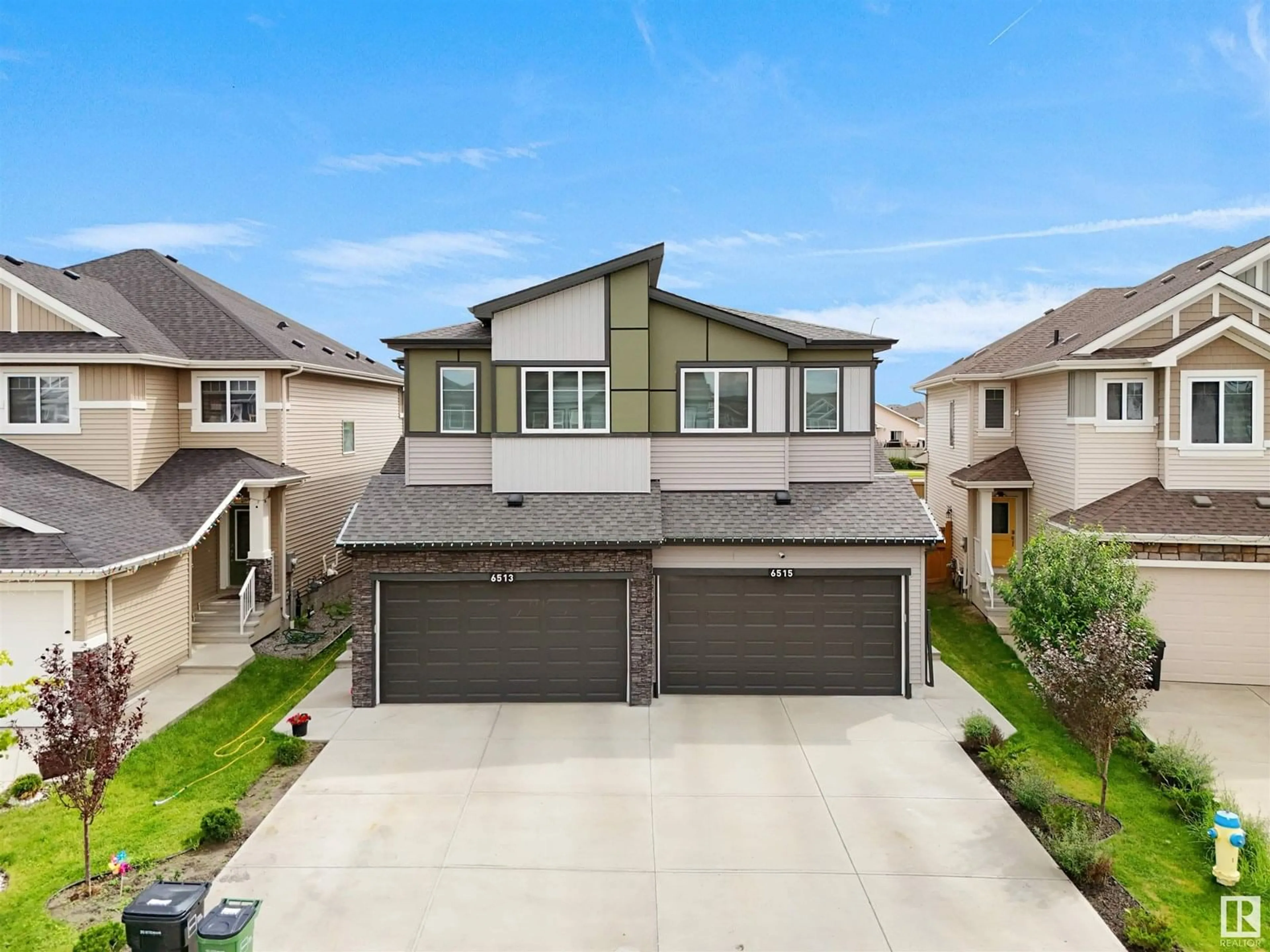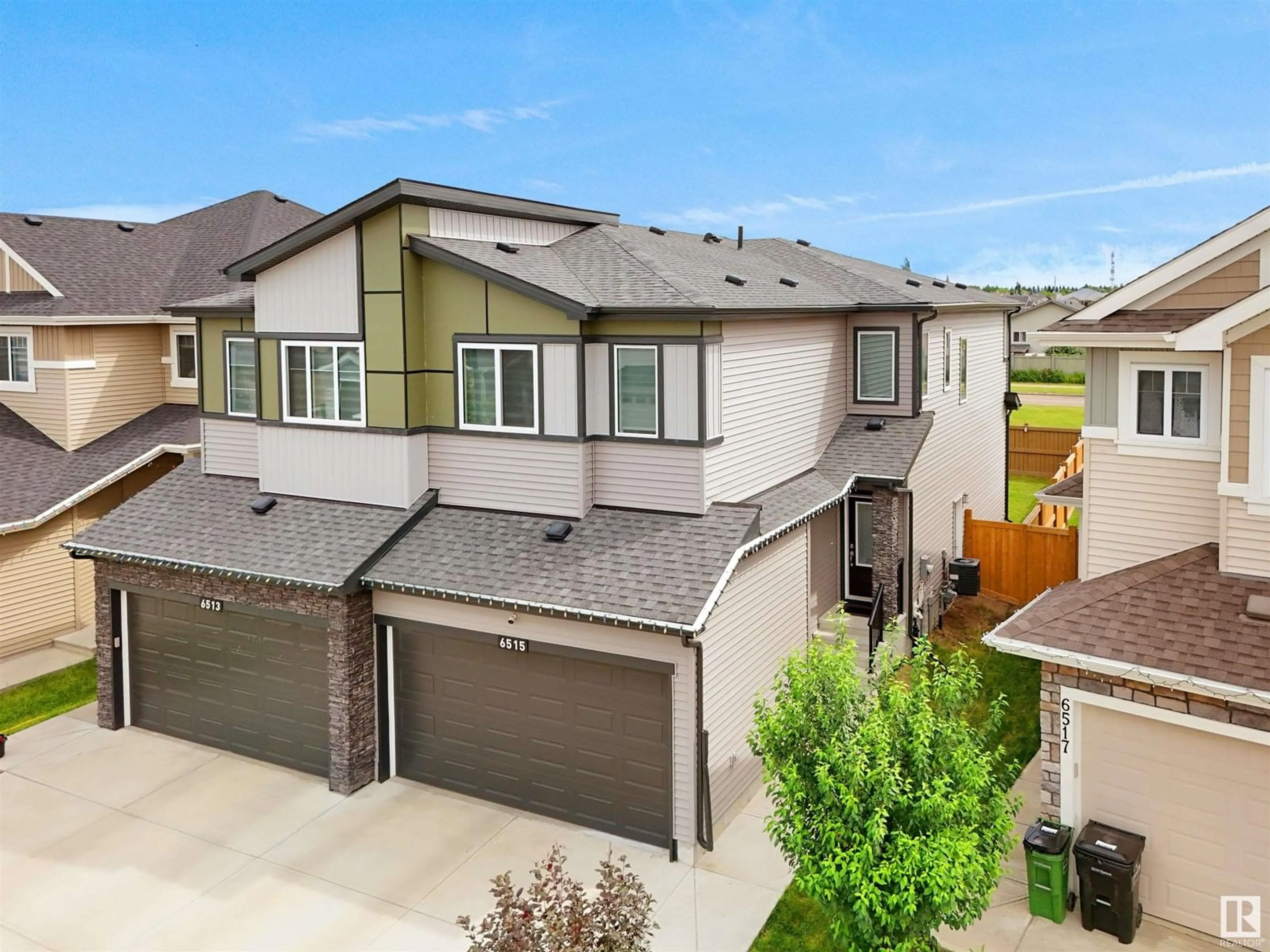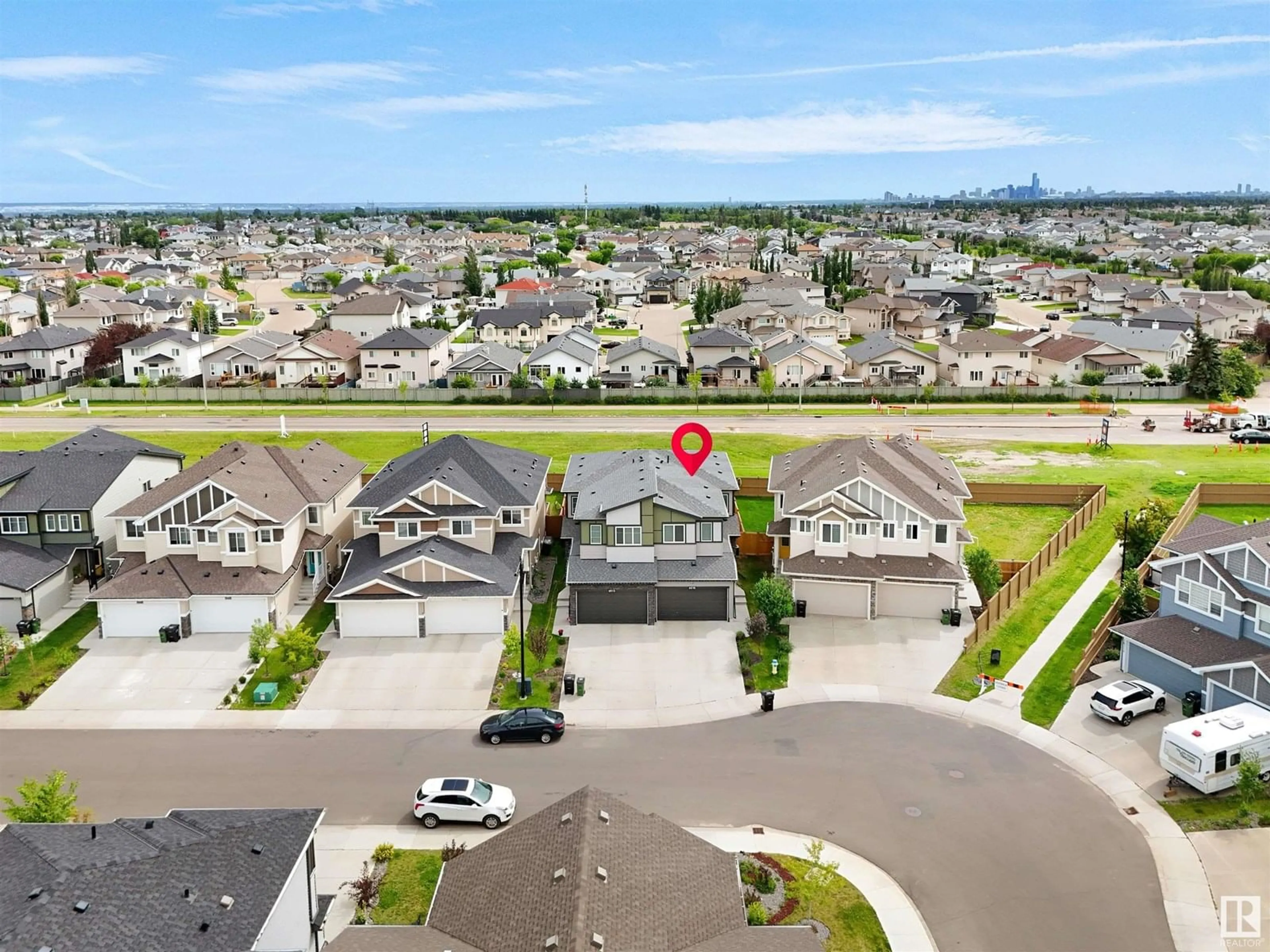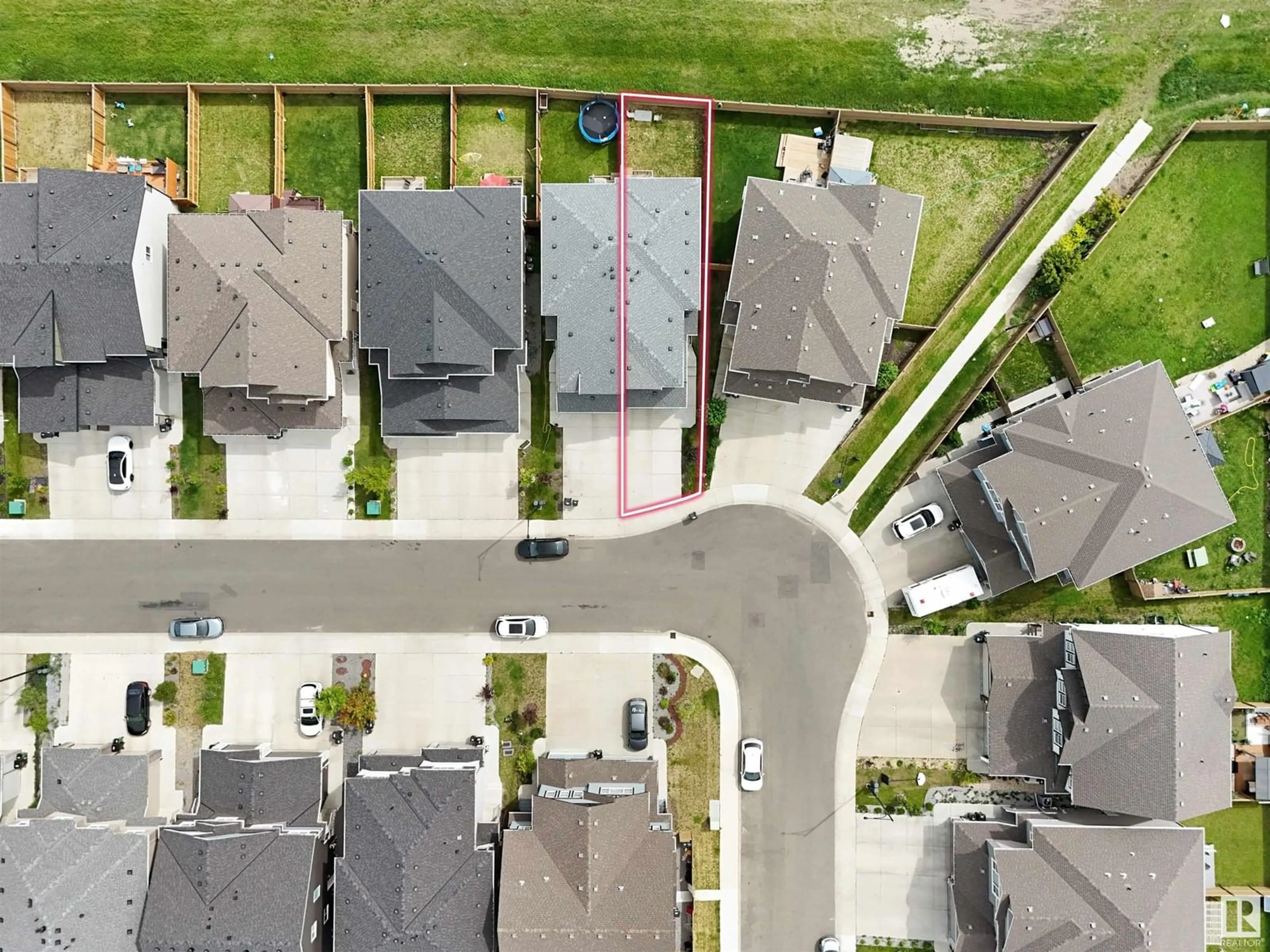Contact us about this property
Highlights
Estimated valueThis is the price Wahi expects this property to sell for.
The calculation is powered by our Instant Home Value Estimate, which uses current market and property price trends to estimate your home’s value with a 90% accuracy rate.Not available
Price/Sqft$304/sqft
Monthly cost
Open Calculator
Description
Luxury Half-Duplex for Sale! Discover this stunning, custom-built half-duplex with a front double car garage. As you step inside, you'll be greeted by luxurious living spaces that exude elegance. The main floor boasts 9' ceilings, an electric fireplace in the living room, hardwood flooring, and a gourmet kitchen equipped with high-end appliances. Upstairs, enjoy maple flooring, metal railings, a flex room, a convenient laundry room with front-load washer and dryer, a full bathroom, and three spacious bedrooms, including a master suite with an ensuite and walk-in closet. The unspoiled basement offers a SEPARATE ENTRY, 9' ceilings, and endless possibilities for customization - finish it to your taste and add even more value to this incredible property! And when the sun shines bright, relax on the finished deck overlooking the beautiful backyard, perfect for joining in on summer days. Stay cool and comfortable all year round with the house AC. This is a MUST SEE HOME! (id:39198)
Property Details
Interior
Features
Main level Floor
Living room
3.9 x 4.48Dining room
2.81 x 2.72Kitchen
3.21 x 4.83Property History
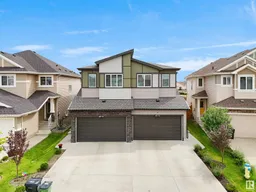 42
42
