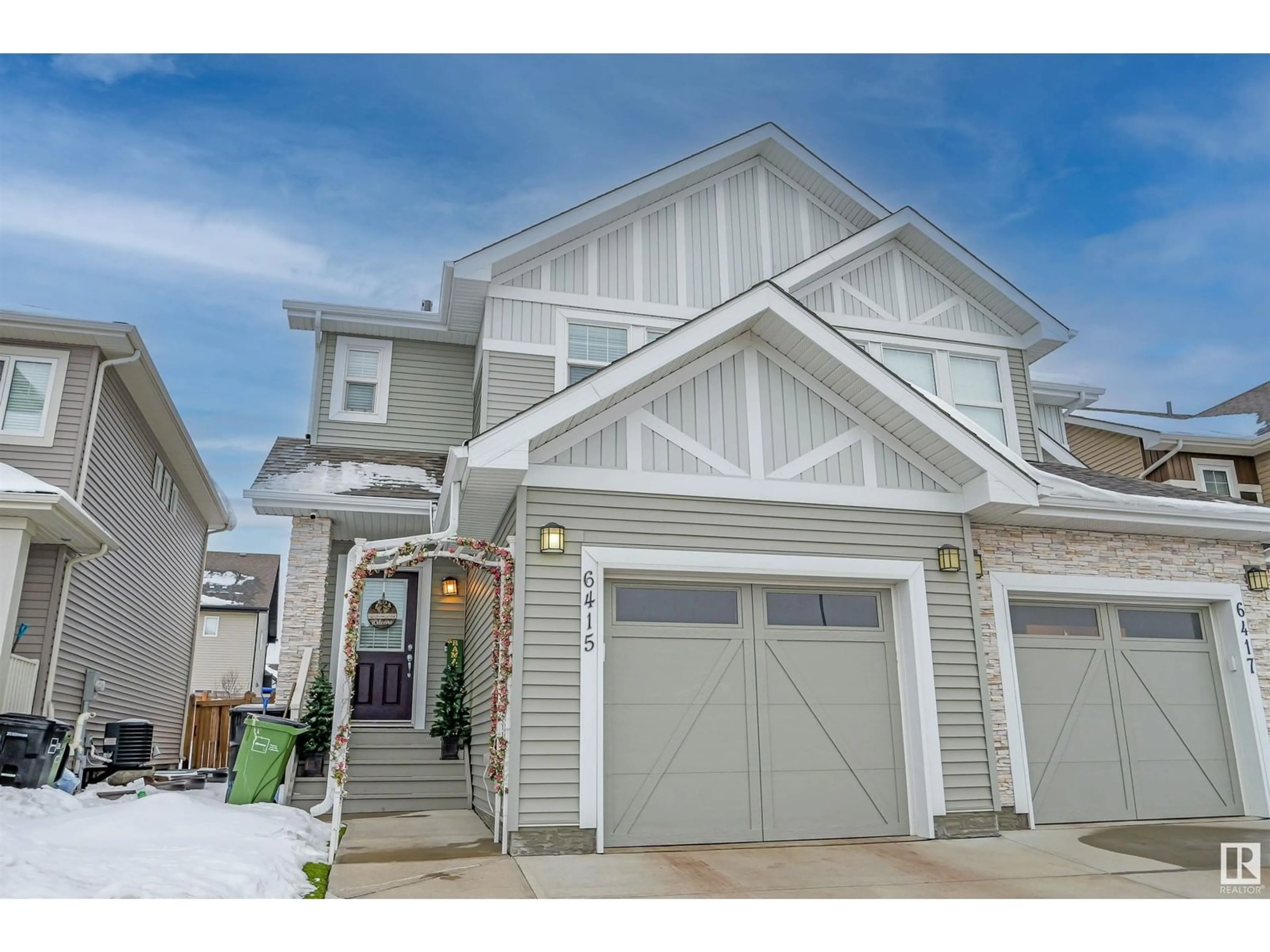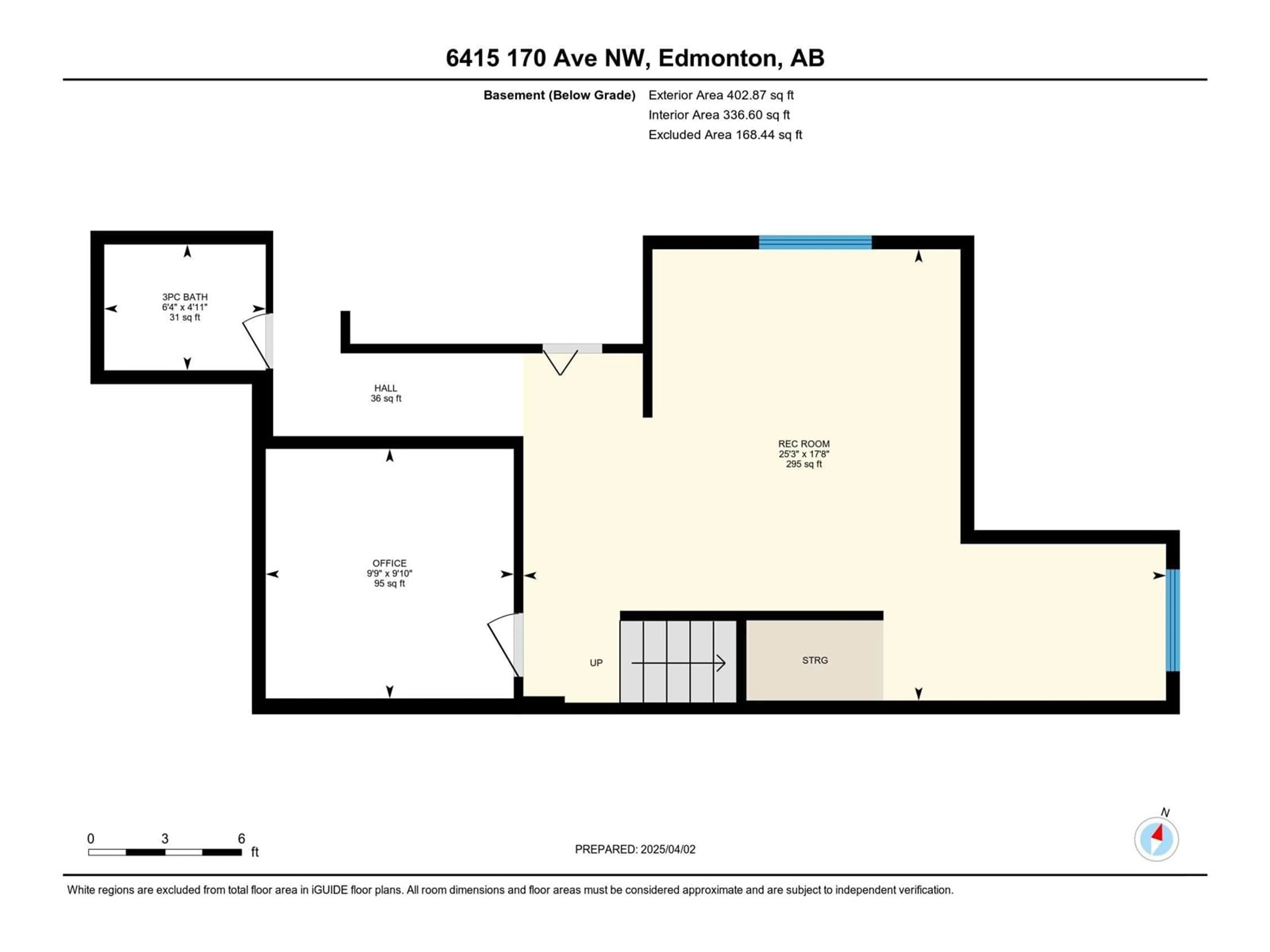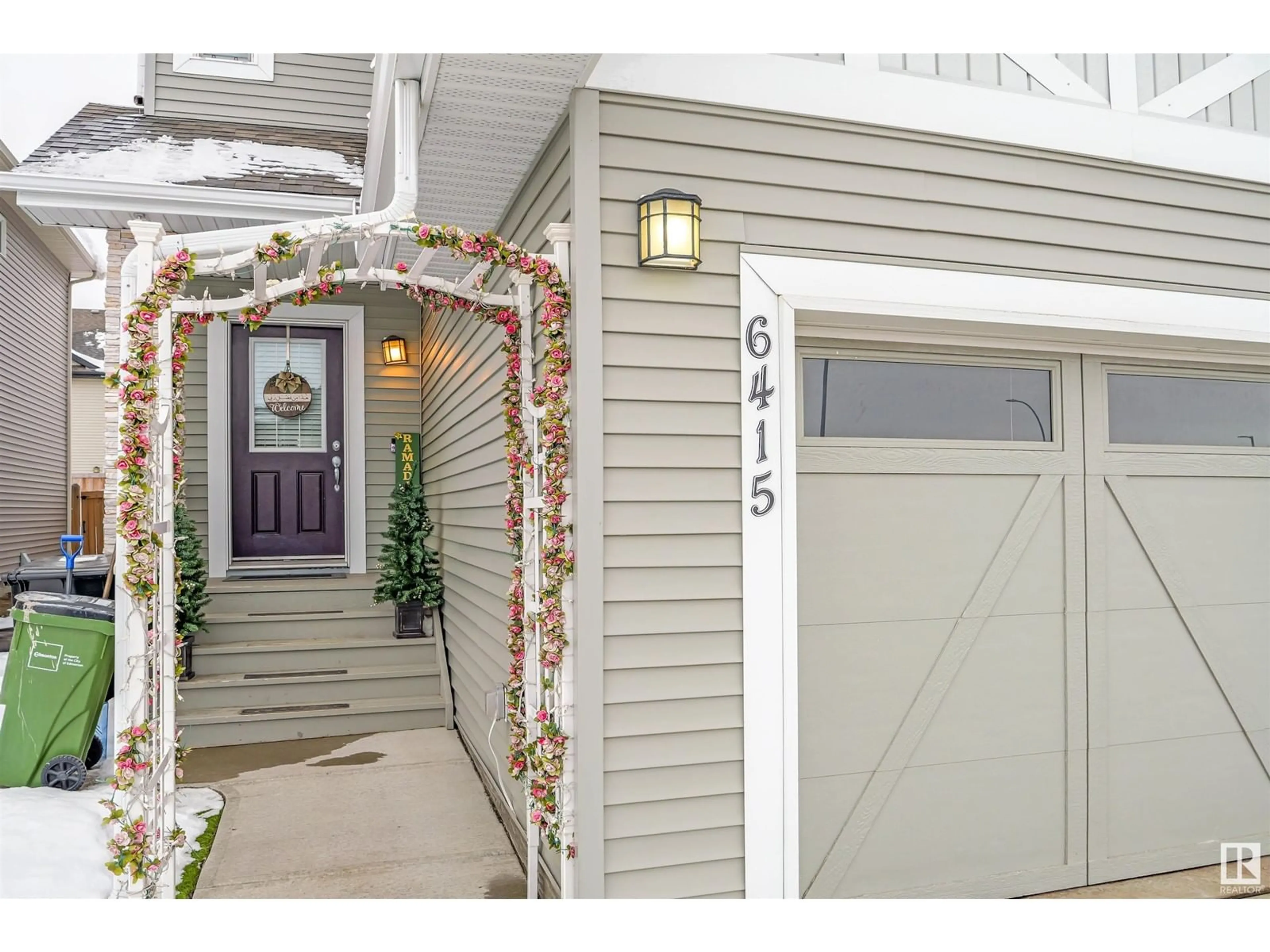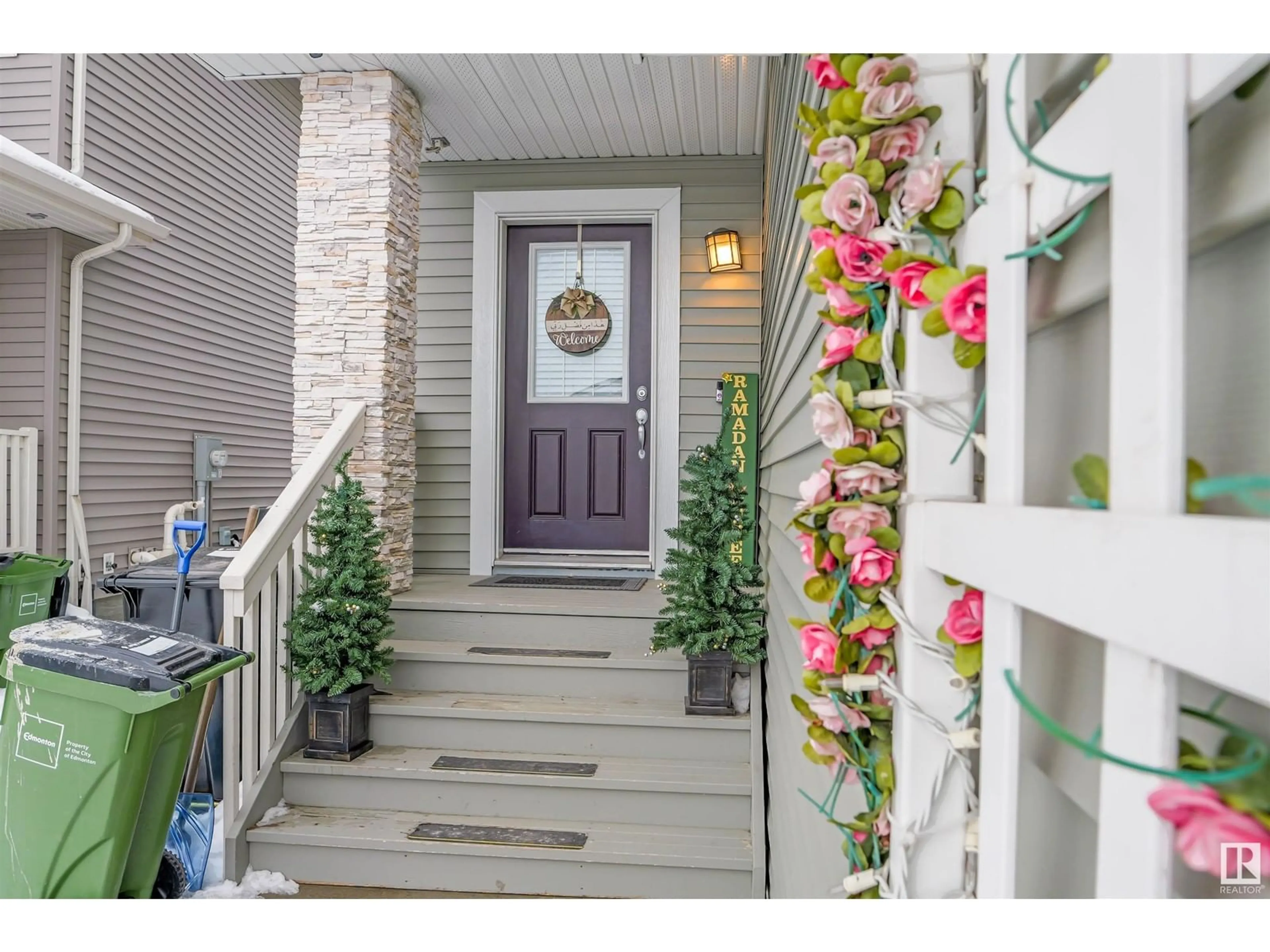6415 170 AVE, Edmonton, Alberta T5Y3P9
Contact us about this property
Highlights
Estimated ValueThis is the price Wahi expects this property to sell for.
The calculation is powered by our Instant Home Value Estimate, which uses current market and property price trends to estimate your home’s value with a 90% accuracy rate.Not available
Price/Sqft$304/sqft
Est. Mortgage$1,975/mo
Tax Amount ()-
Days On Market14 days
Description
Stylish, spacious, and thoughtfully upgraded — this immaculate home in the heart of McConachie offers the perfect blend of modern comfort and family-friendly design. With approx. 1500 sq ft above grade, this beautifully maintained 2-storey features 3 bedrooms, 2.5 baths, and a finished basement with a den-office, large living area, and full bath—ideal for remote work, guests, or added living space. The main floor showcases 9 ft ceilings, hardwood and tile flooring, and a well-equipped kitchen with crown moldings, pot & pan drawers, corner pantry, extended eating bar, and stainless steel appliances. The great room overlooks a south-facing yard with extended concrete patio. Additional upgrades include central air conditioning, extended driveway, shed, and garden beds. Designed for convenience, the upper level includes laundry, spacious bedrooms for the family, and a private primary retreat with walk-in closet and full ensuite. This is a perfect family home—close to parks and schools. (id:39198)
Property Details
Interior
Features
Main level Floor
Living room
4.05m x 5.79mDining room
Kitchen
Property History
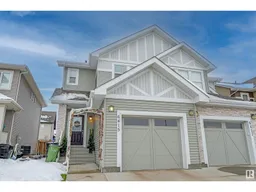 39
39
