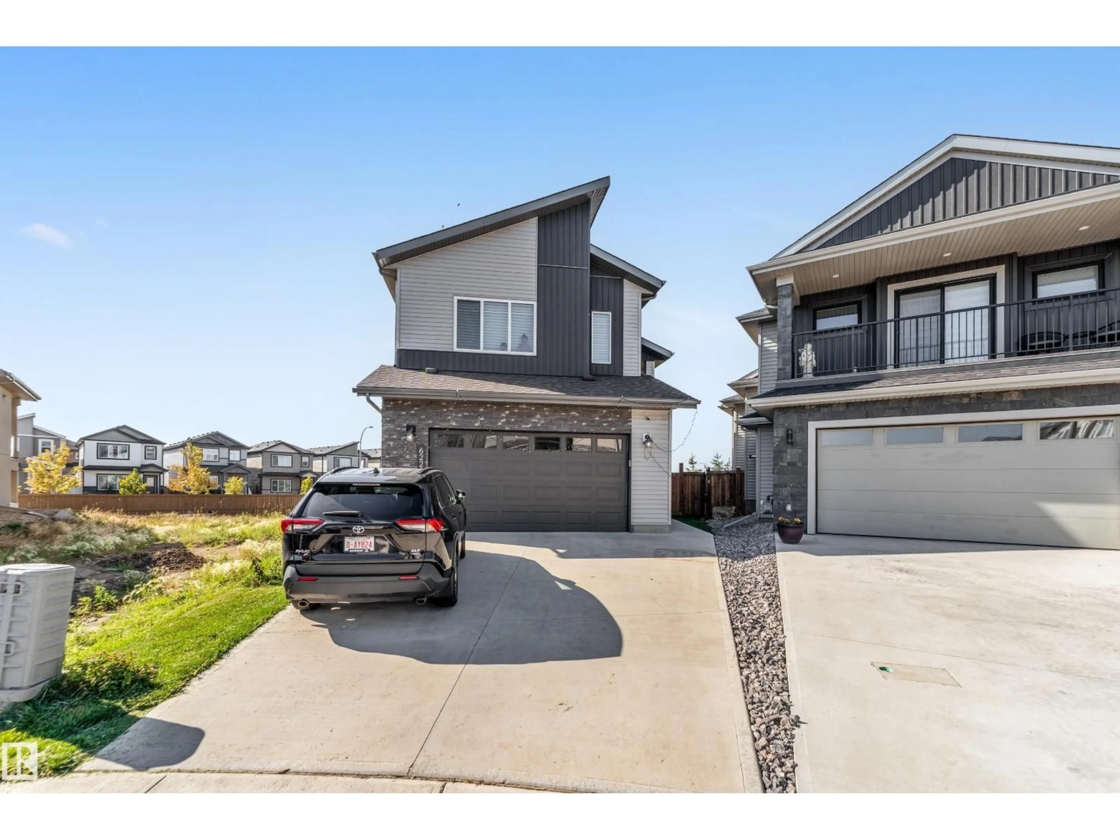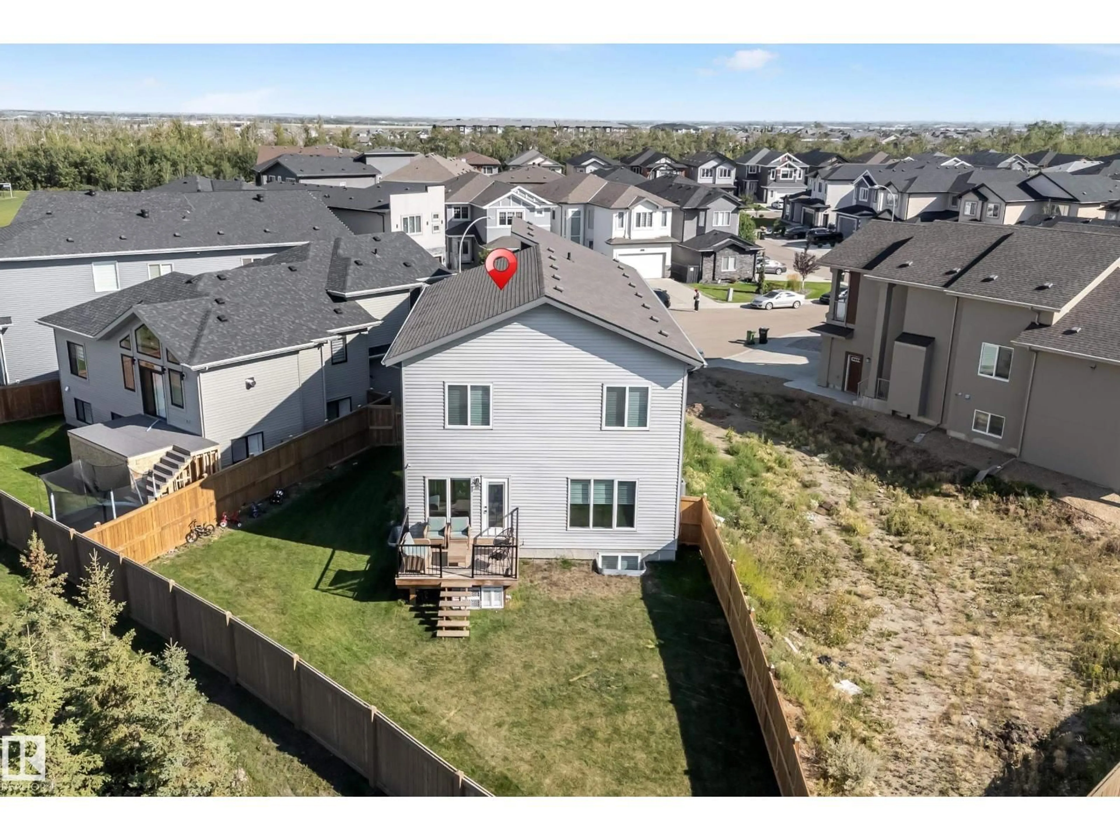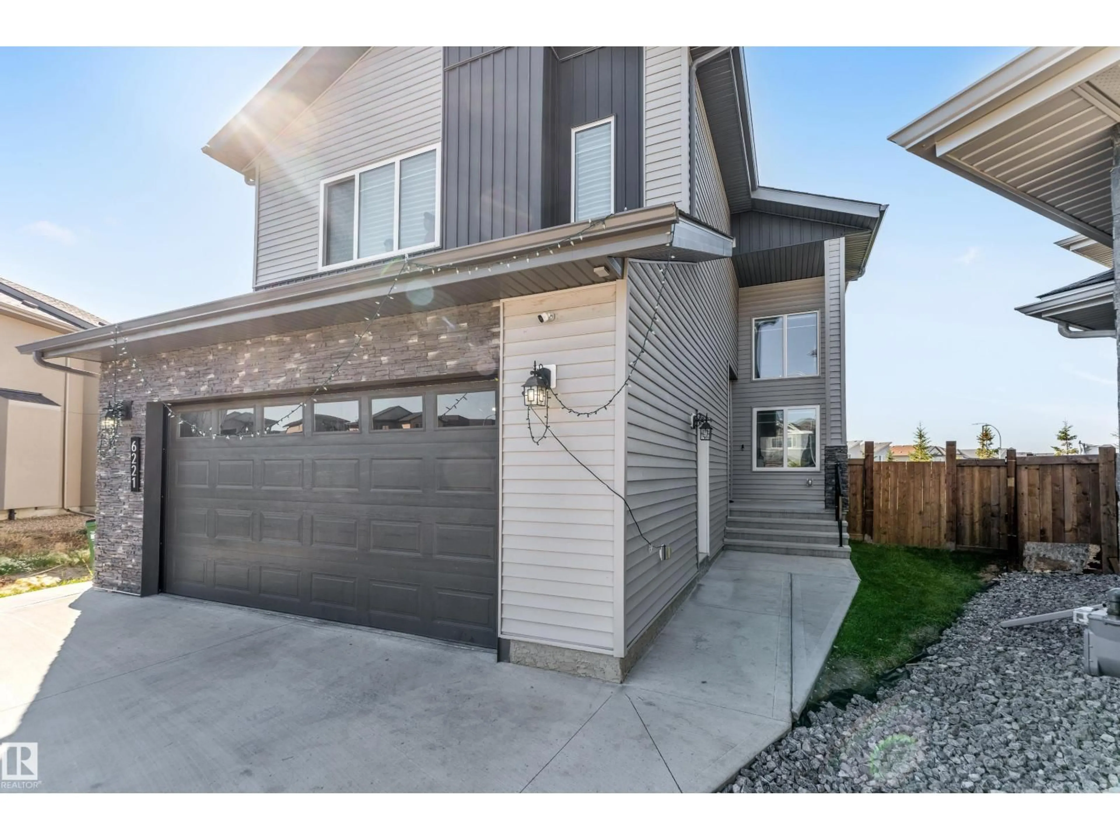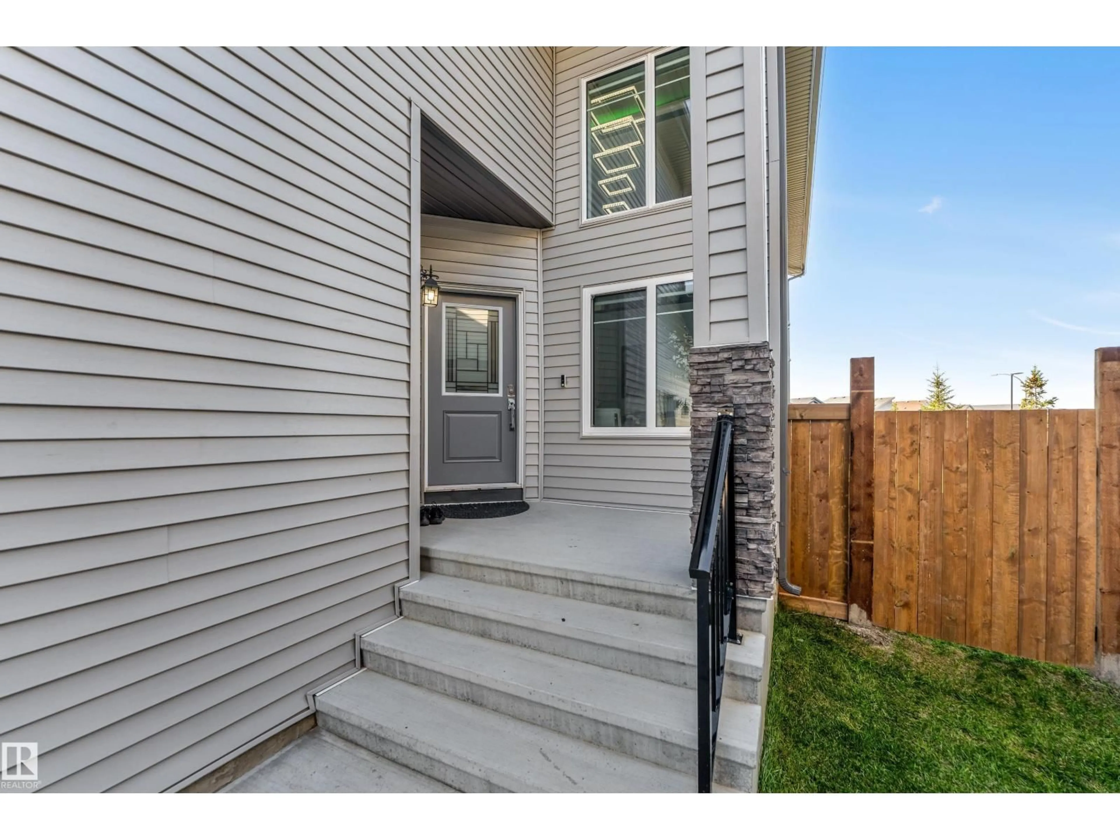6221 172A AV, Edmonton, Alberta T5Y3V5
Contact us about this property
Highlights
Estimated valueThis is the price Wahi expects this property to sell for.
The calculation is powered by our Instant Home Value Estimate, which uses current market and property price trends to estimate your home’s value with a 90% accuracy rate.Not available
Price/Sqft$290/sqft
Monthly cost
Open Calculator
Description
**FINISHED BASEMENT 2 BEDROOM AND SEPARATE KITCHEN**SPICE KITCHEN ON MAIN FLOOR**BIG PIE SHAPE REGULAR LOT**2750 Sqft**From the moment you step inside, you are greeted with an inviting foyer that flows into bright living and family areas, perfect for both relaxing and entertaining. The open layout highlights a stylish kitchen with plenty of cabinetry, a functional servery, and a dining area that blends seamlessly into the main floor. Upstairs, the primary suite provides a private retreat with its own ensuite and walkin closets, complemented by additional bedrooms and a loft that can be used as a lounge, study, or play space. Conveniently located laundry and well-planned bathrooms add to the ease of daily living. The finished lower level extends the home’s versatility with a full kitchen, spacious rec room, bedrooms, storage, and laundry, making it ideal for extended family, guests. This home combines style, practicality, and location in one complete package. Close to schools, shopping, parks, and transit. (id:39198)
Property Details
Interior
Features
Main level Floor
Living room
5.26 x 5.49Dining room
4.1 x 2.78Kitchen
5.4 x 3.21Family room
4.45 x 4.28Property History
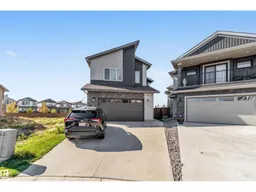 75
75
