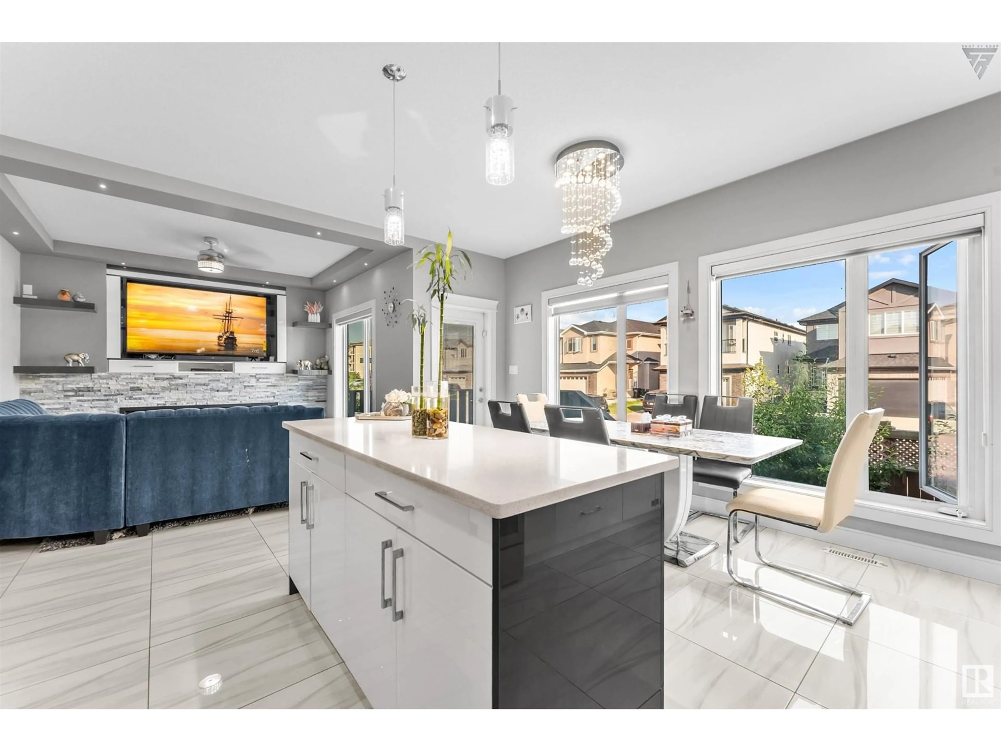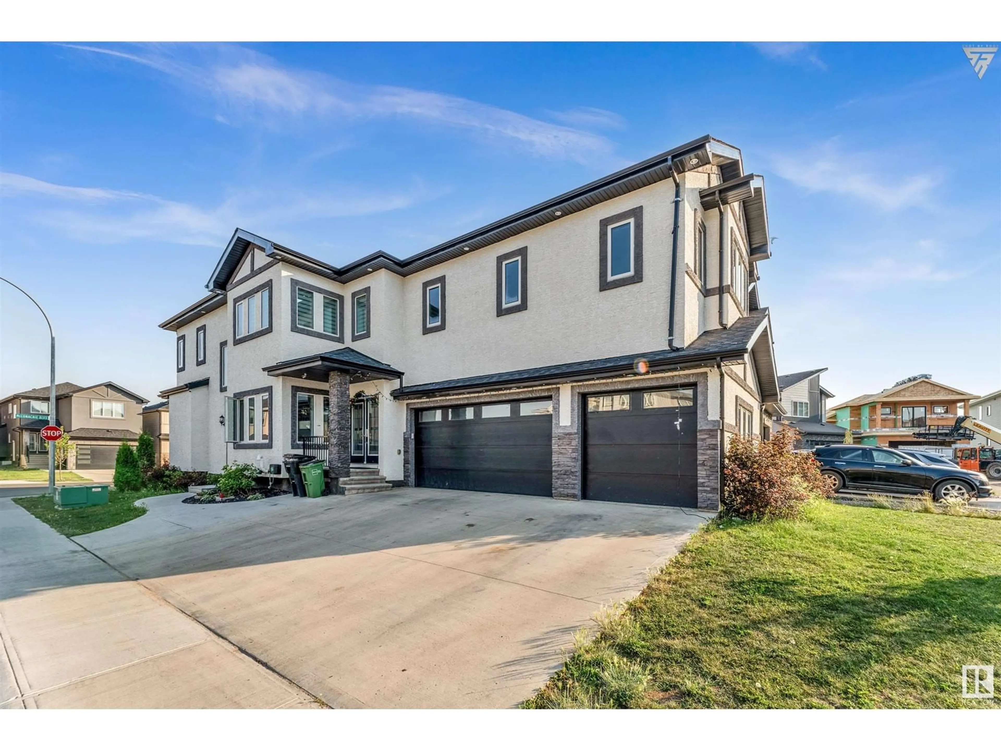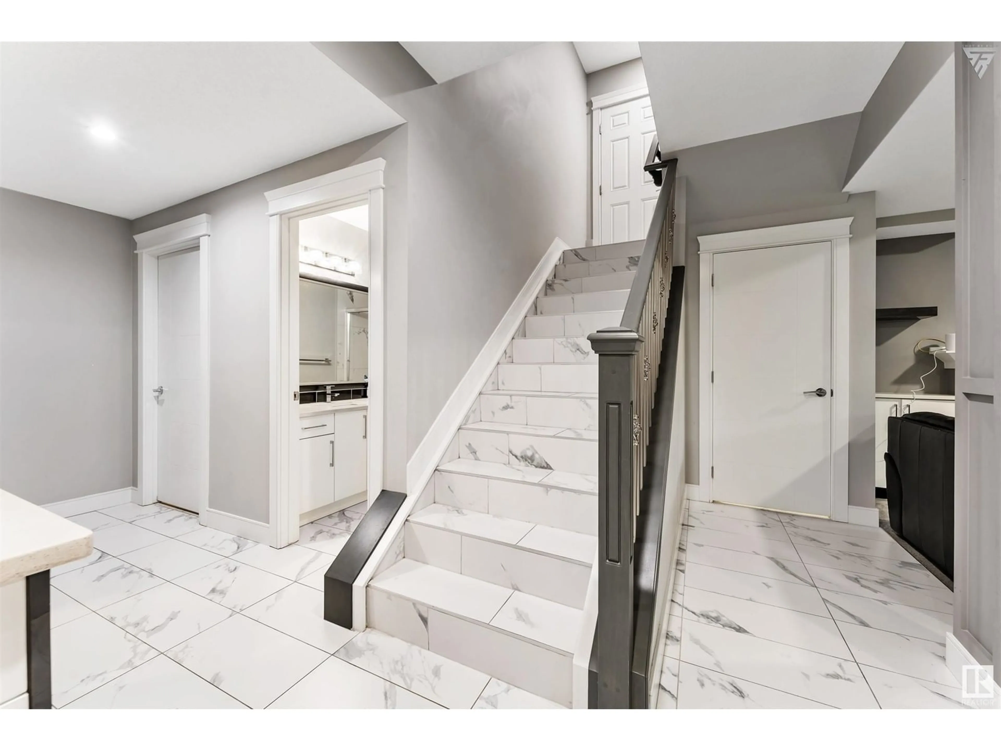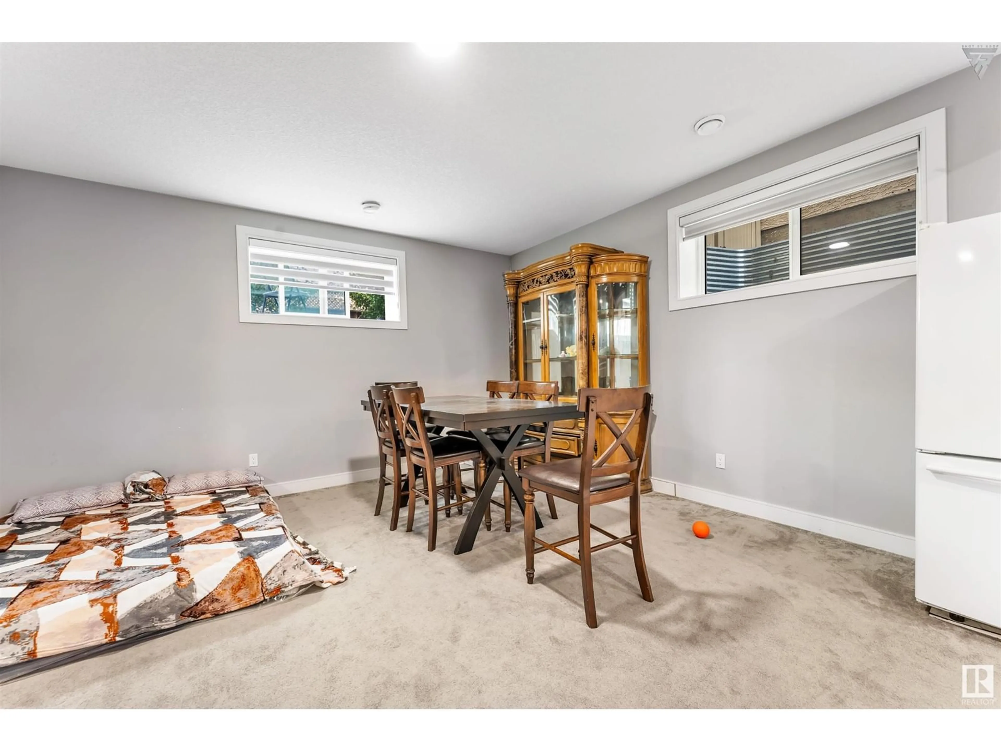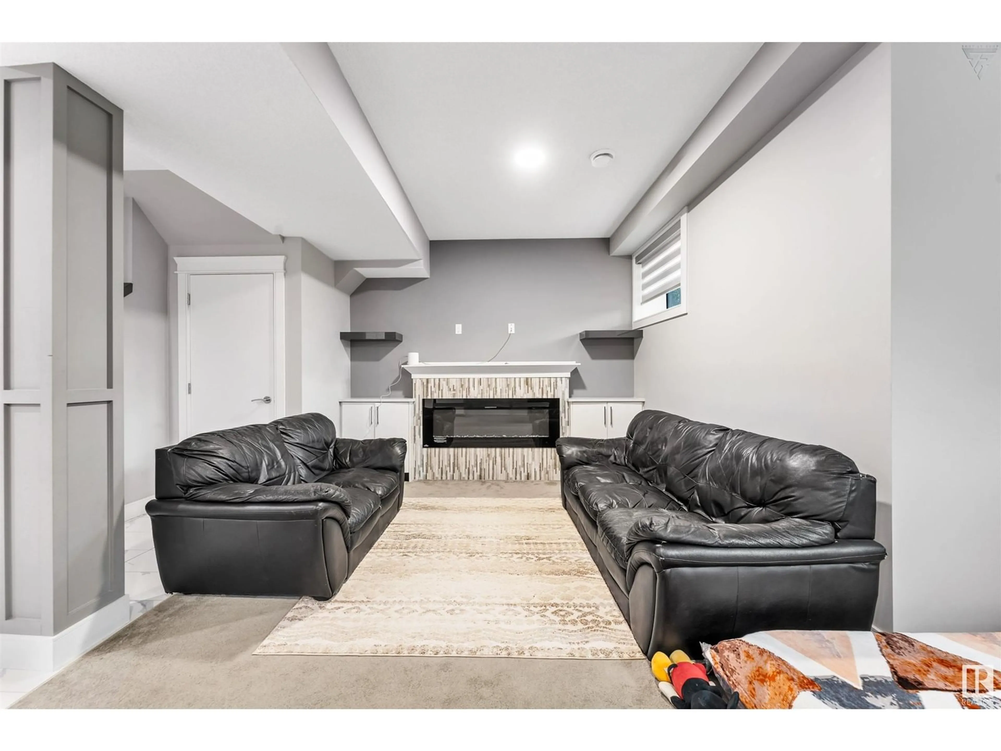6205 172A AV NW, Edmonton, Alberta T5Y3V5
Contact us about this property
Highlights
Estimated ValueThis is the price Wahi expects this property to sell for.
The calculation is powered by our Instant Home Value Estimate, which uses current market and property price trends to estimate your home’s value with a 90% accuracy rate.Not available
Price/Sqft$270/sqft
Est. Mortgage$3,221/mo
Tax Amount ()-
Days On Market37 days
Description
***THE FULLY FINISHED Basement offers a Bedroom, 4-pc bathroom, SECOND KITCHEN, and ANOTHER LAUNDRY ROOM.***Experience luxury living and GRAND LOOK in this exquisite home situated in the sought-after McConachie community. TWO LIVING are FRONT and BACK is perfect for formal guest and PRIVACY. Step inside to be welcomed by a grand front FOYER boasting custom tile flooring, leading you to the expansive family room and chef's KITCHEN with an electric gas range stove-top, stainless steel appliances and a spacious centre ISLAND. The main floor also features a BEDROOM and a sleek 3-pc bathroom. Upstairs, the PRIMARY bedroom awaits with a WALK-IN CLOSET and a luxurious 5-pc ENSUITE, along with THREE more generous BEDROOMS and a convenient LAUNDRY room. With the added bonus of backing onto a school and park, this home is ideal for families. Don't let this opportunity to own this stunning property in a fantastic neighborhood pass you by! (id:39198)
Property Details
Interior
Features
Basement Floor
Second Kitchen
3.05 m x 2.45 mBedroom 6
2.96 m x 4.97 mRecreation room
7.83 m x 4.73 mProperty History
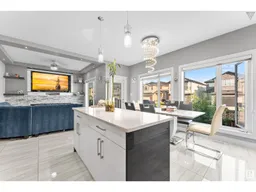 50
50
