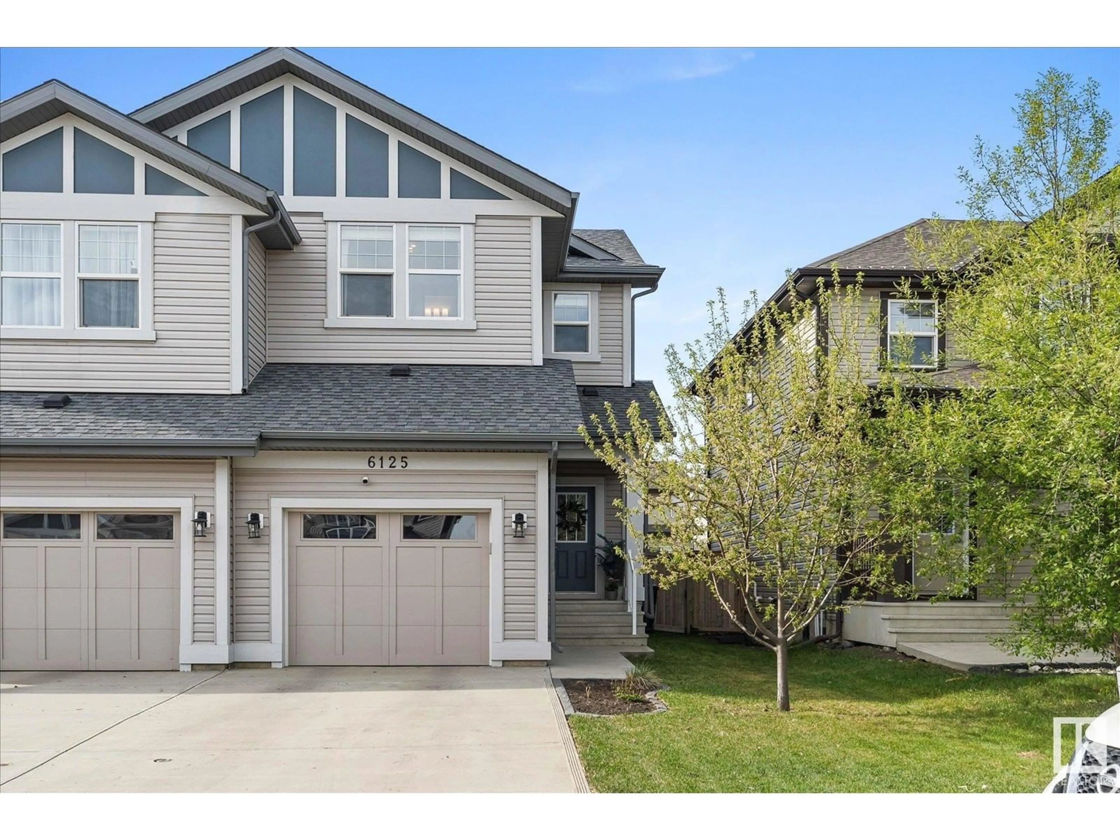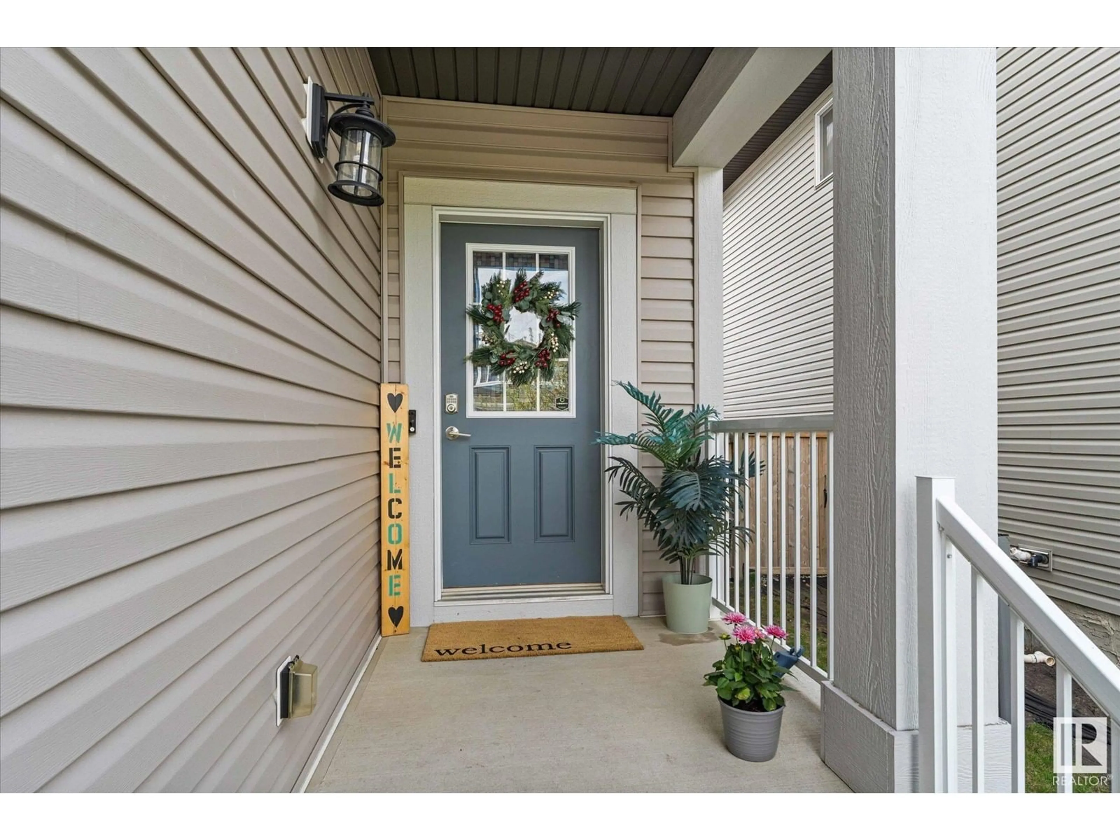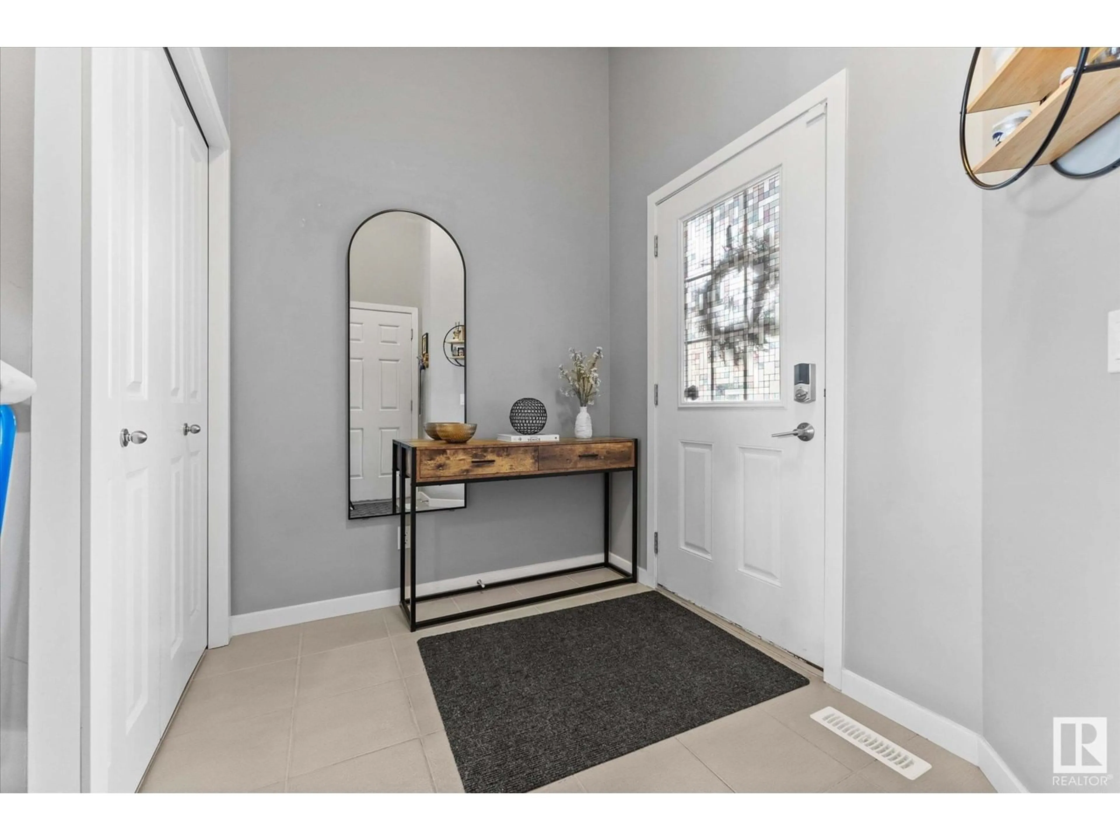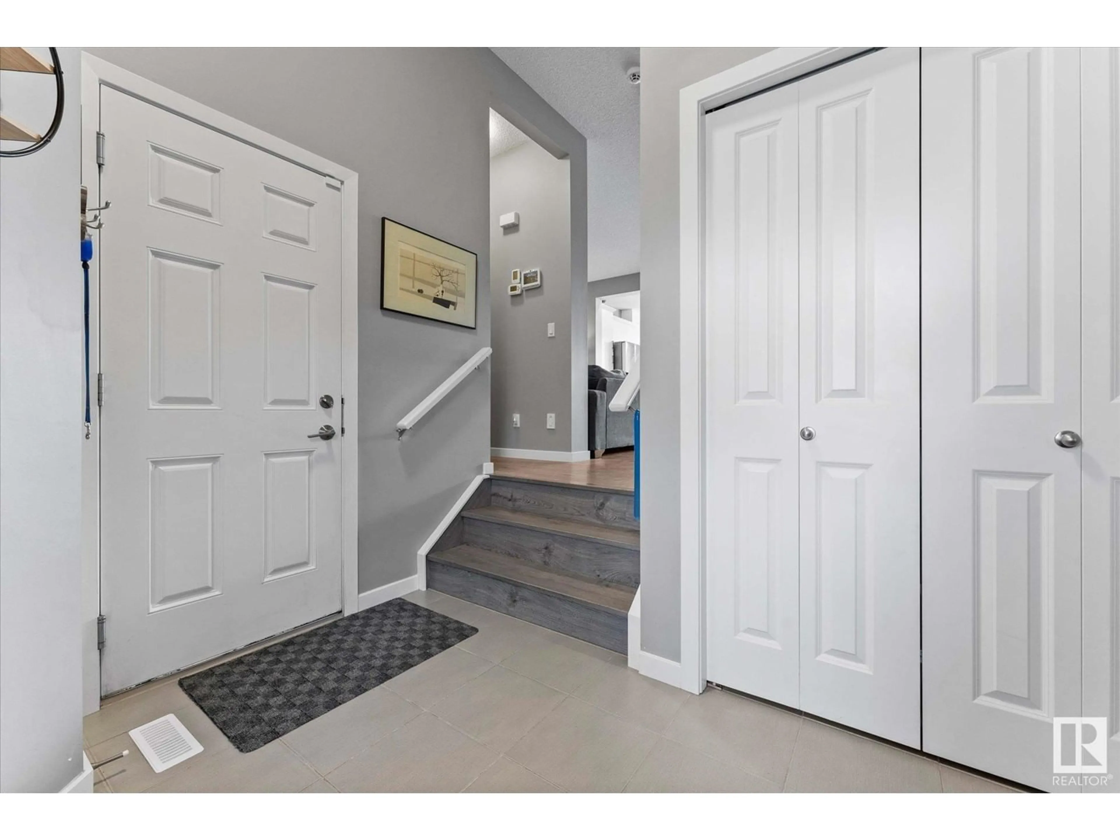6125 176 AV, Edmonton, Alberta T5Y3P1
Contact us about this property
Highlights
Estimated ValueThis is the price Wahi expects this property to sell for.
The calculation is powered by our Instant Home Value Estimate, which uses current market and property price trends to estimate your home’s value with a 90% accuracy rate.Not available
Price/Sqft$275/sqft
Est. Mortgage$1,933/mo
Tax Amount ()-
Days On Market23 days
Description
Beautifully designed over 1,600 sq ft duplex (with AC) nestled in thriving neighborhood close to all the newest developments, top-rated schools, scenic parks, walking trails, & convenient shopping. Step inside to open-concept main floor with high ceilings & south-facing backyard that floods the space with natural light. Modern kitchen features stainless steel appliances, granite countertops, & plenty of cabinet space—perfect for cooking and entertaining. Upstairs, you'll find versatile bonus room, ideal for home office or cozy lounge, along with spacious primary bedroom complete with 3-pc ensuite & walk-in closet. Two additional bedrooms & 4-pc main bath provide room for family, guests, or hobbies. Outside, enjoy fully fenced & landscaped yard featuring deck, stone patio, & storage shed—ready for summer gatherings or peaceful evenings. Single attached garage adds everyday convenience. Unfinished basement offers high ceilings & well-laid-out floor plan with incredible potential to expand your living space! (id:39198)
Property Details
Interior
Features
Main level Floor
Living room
Dining room
Kitchen
Property History
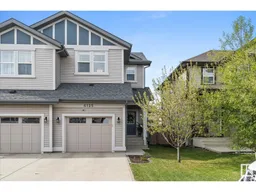 42
42
