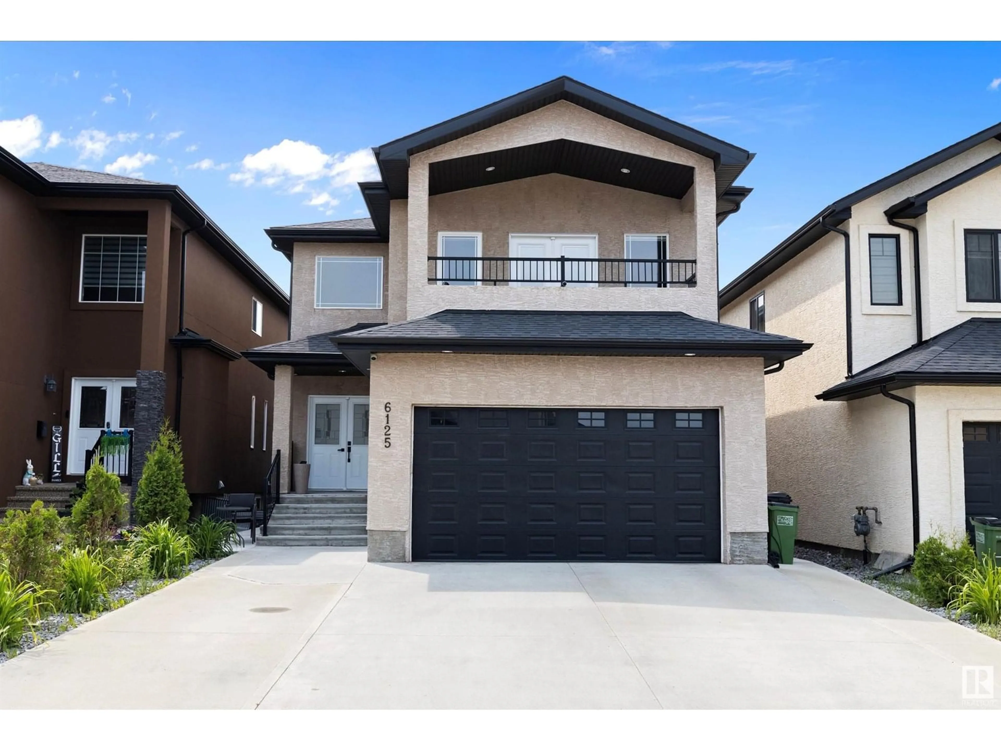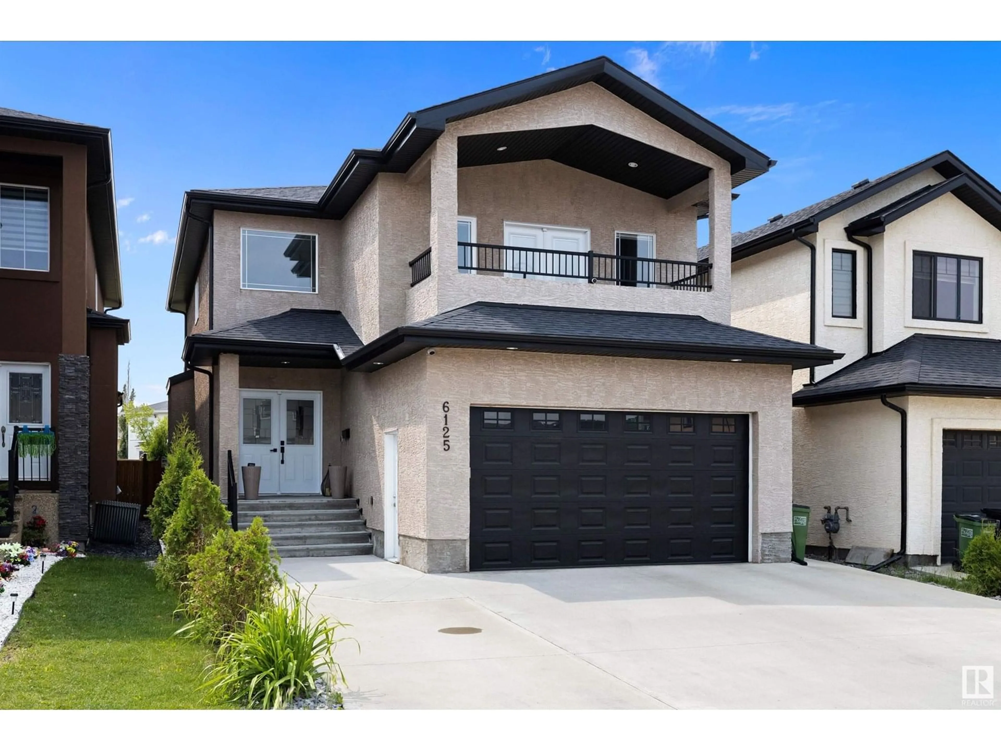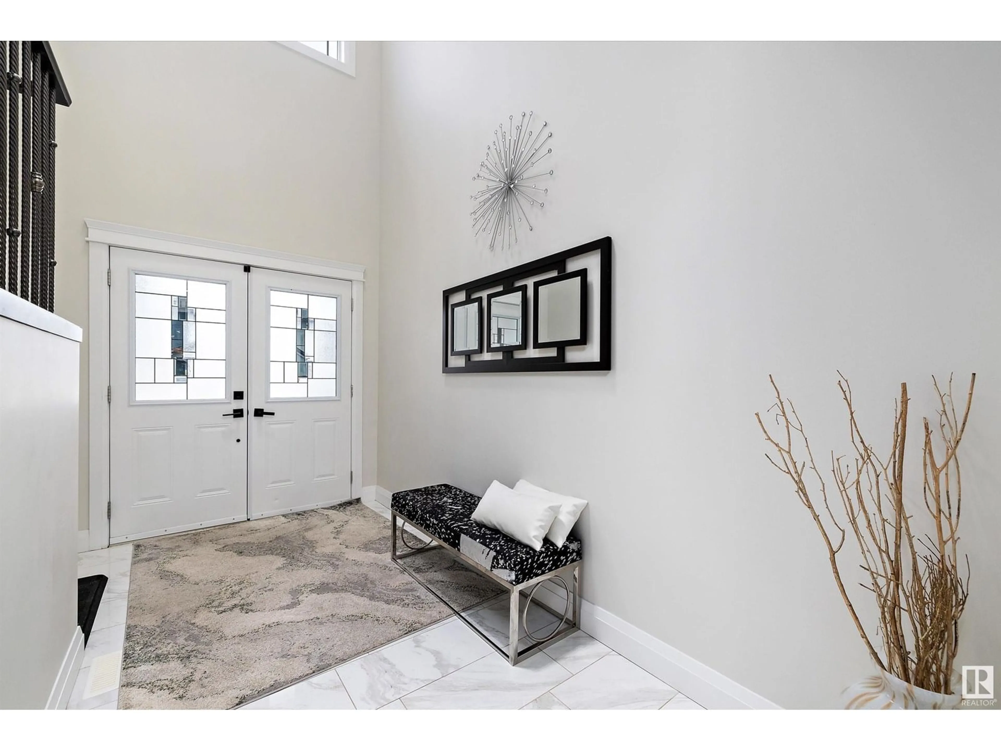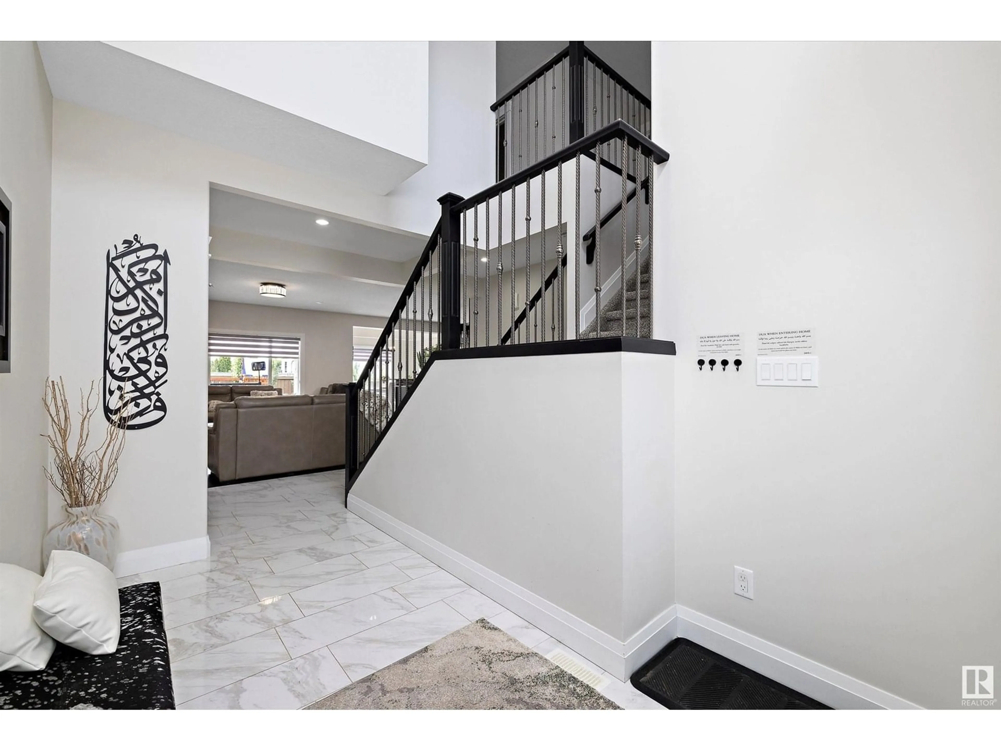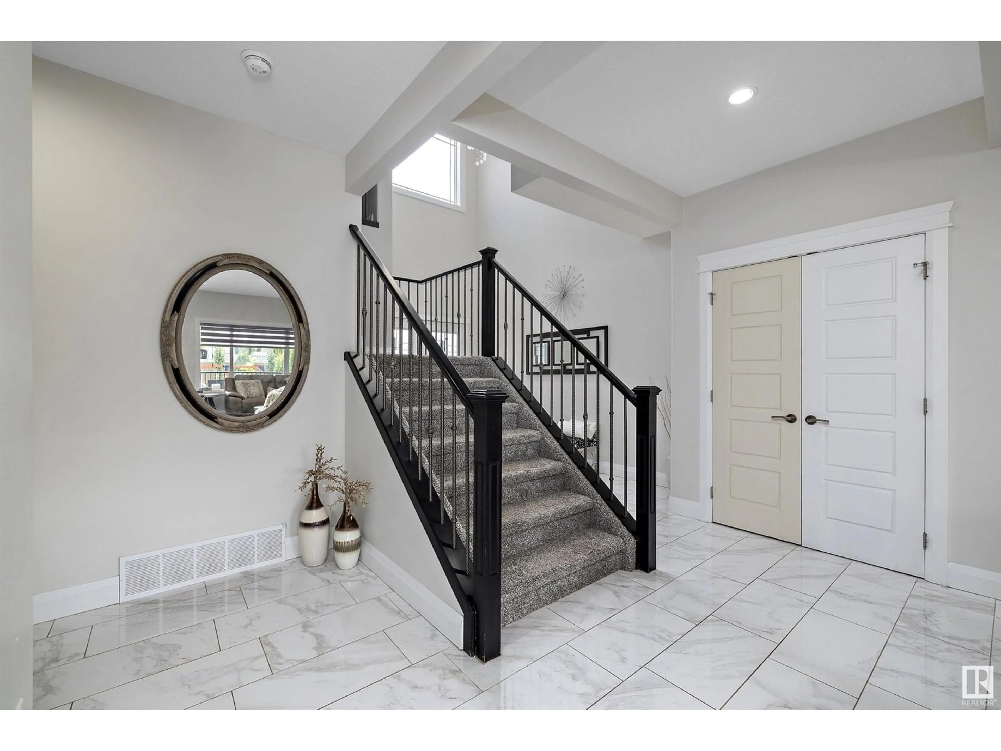6125 167A AV, Edmonton, Alberta T5Y0Z8
Contact us about this property
Highlights
Estimated valueThis is the price Wahi expects this property to sell for.
The calculation is powered by our Instant Home Value Estimate, which uses current market and property price trends to estimate your home’s value with a 90% accuracy rate.Not available
Price/Sqft$272/sqft
Monthly cost
Open Calculator
Description
Discover exceptional living in this meticulously maintained single-family home offering over 2,400 sq ft of beautifully designed space. Featuring 4 spacious bedrooms and 3.5 bathrooms, this residence blends comfort and functionality with elegant style. The bright, open-concept main floor flows effortlessly into the gourmet kitchen and generous living area—perfect for family life or entertaining guests. Step outside to not one, but three private balconies, each offering its own unique space for morning coffee, evening sunsets, or weekend gatherings. The fully finished basement provides a versatile area ideal for a home theatre, gym, or extra living quarters. Thoughtfully cared for inside and out, this home is move-in ready with pride of ownership throughout. Located in a desirable neighborhood close to schools, parks, and amenities, this is a rare opportunity to own a home that offers space, style, and superb condition. Central AC and heated garage!! Don’t miss out—this one truly has it all! (id:39198)
Property Details
Interior
Features
Basement Floor
Storage
Bedroom 4
Property History
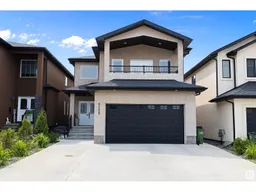 65
65
