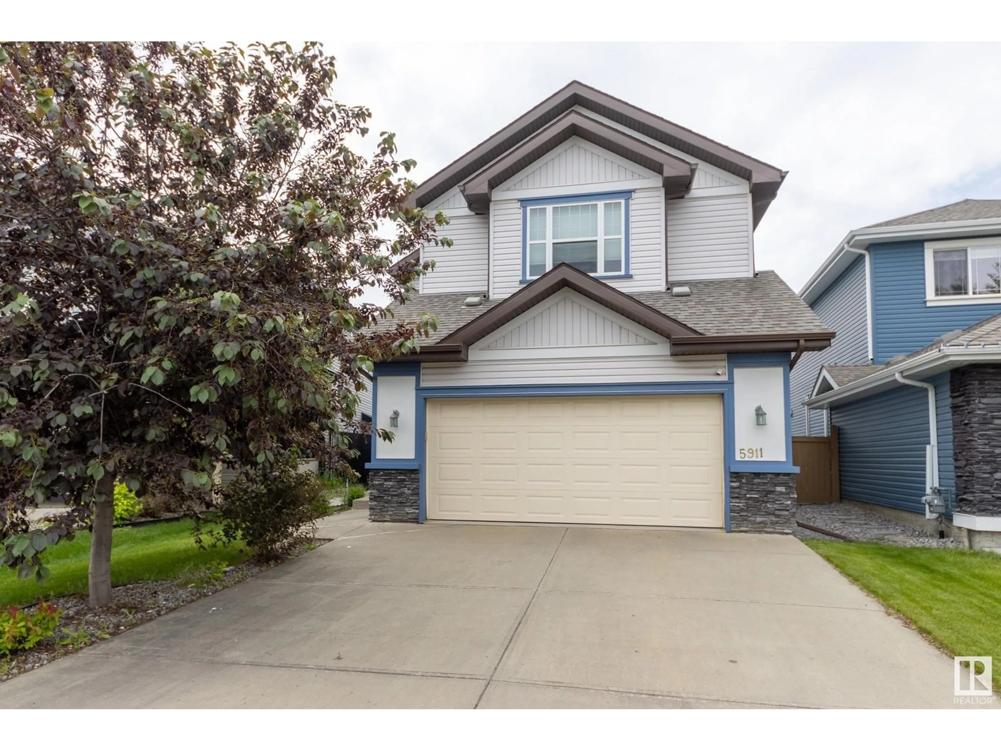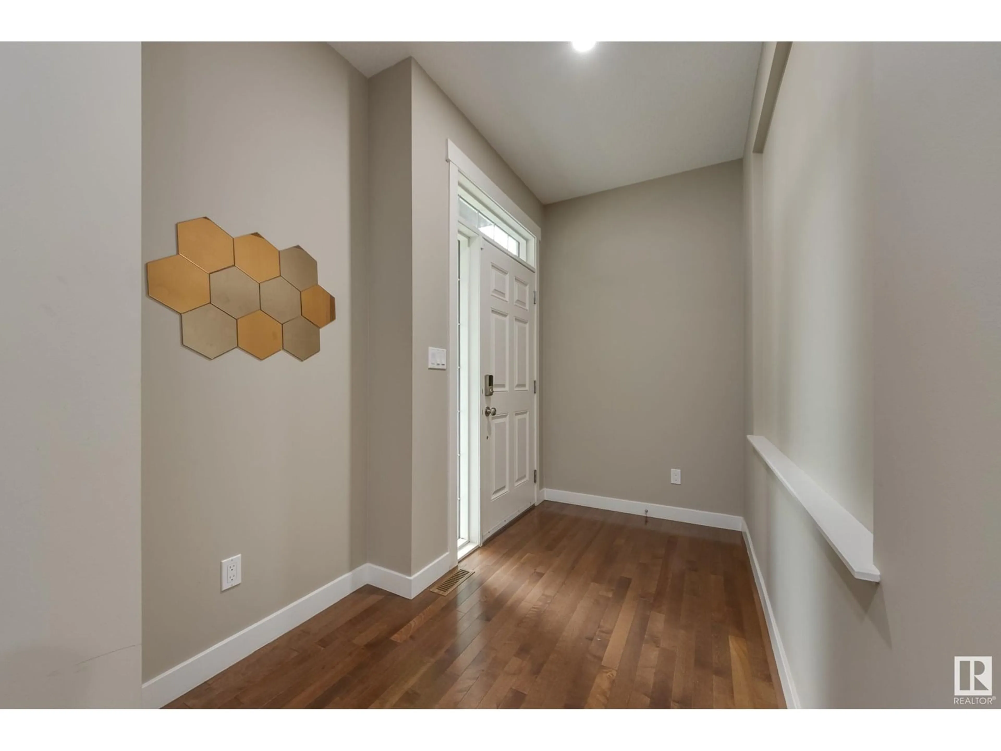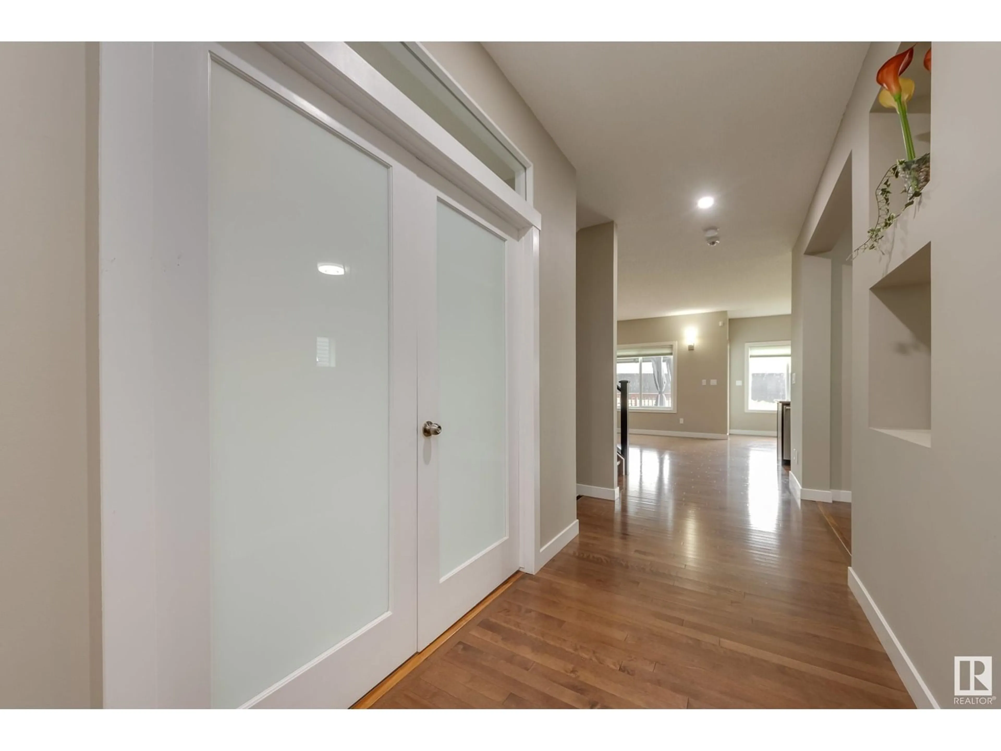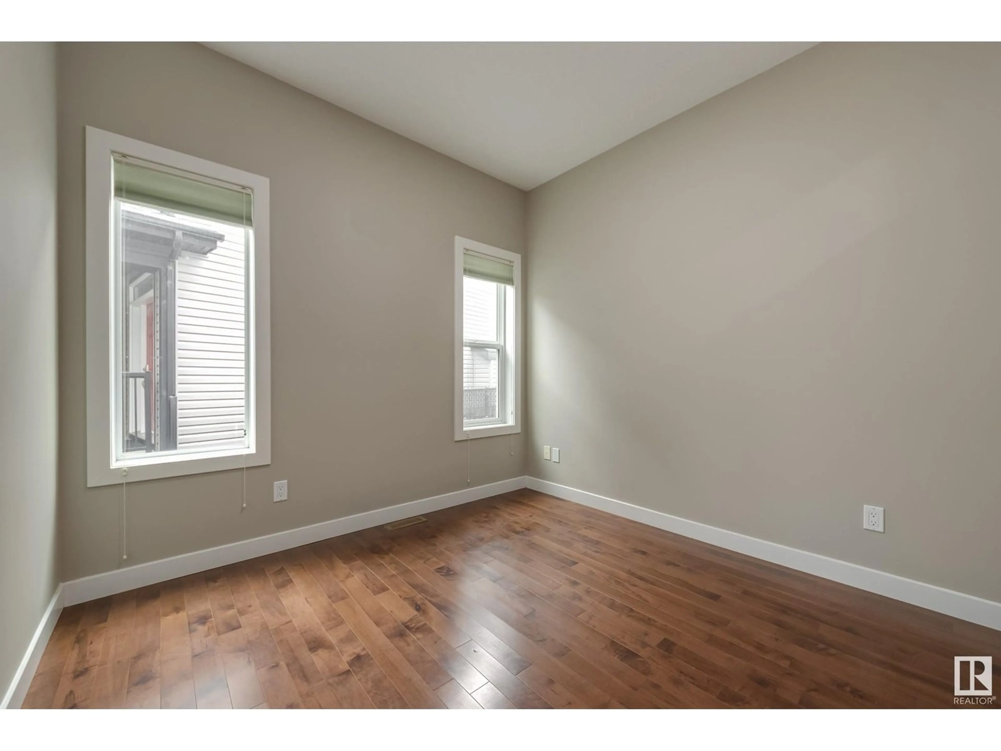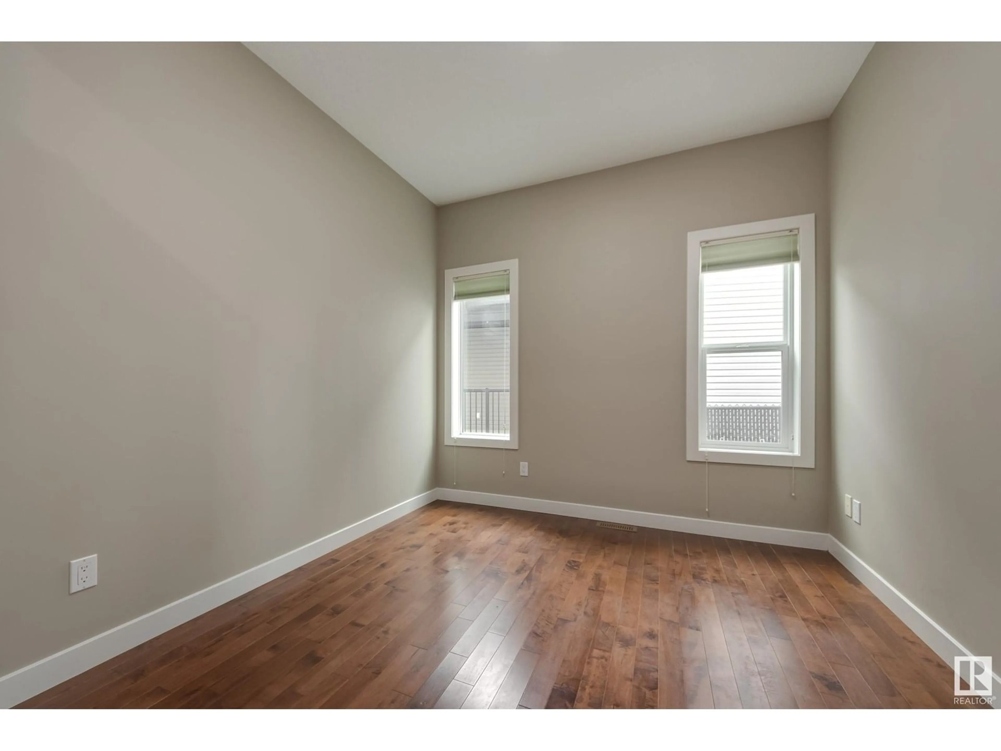5911 168 AV, Edmonton, Alberta T5Y0P4
Contact us about this property
Highlights
Estimated valueThis is the price Wahi expects this property to sell for.
The calculation is powered by our Instant Home Value Estimate, which uses current market and property price trends to estimate your home’s value with a 90% accuracy rate.Not available
Price/Sqft$252/sqft
Monthly cost
Open Calculator
Description
Spacious and welcoming, this lovely home in McConachie is designed to fit the rhythm of real life. With 4+1 beds, 3.5 baths, a main floor office, bonus room upstairs, and a finished basement, it offers plenty of space for families to grow, gather and recharge. The main floor features an office/den, formal dining room for special dinners, bright living room with cozy gas fireplace, kitchen with S.S. appliances, island, breakfast nook, and a 2-pc bath. A laundry/mudroom off the attached garage (with epoxy-coated floor!) keeps things running smoothly. Upstairs are 4 bedrooms including a generous primary suite with walk-in closet and 4-pc ensuite with jetted tub and separate shower. A bonus room and 4-pc bath complete the upper level. The basement offers a family room, flex space, storage/office, and 4-pc bath. Out back enjoy summer evenings in the landscaped yard with deck and gazebo. Close to schools, shopping and commuter routes, this home blends comfort and convenience in one beautiful package. (id:39198)
Property Details
Interior
Features
Main level Floor
Living room
4.41 x 3.94Dining room
3.48 x 3.29Kitchen
3.54 x 2.87Den
3.03 x 2.9Exterior
Parking
Garage spaces -
Garage type -
Total parking spaces 4
Property History
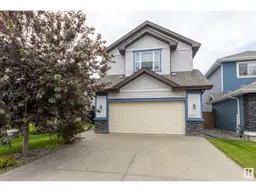 73
73
