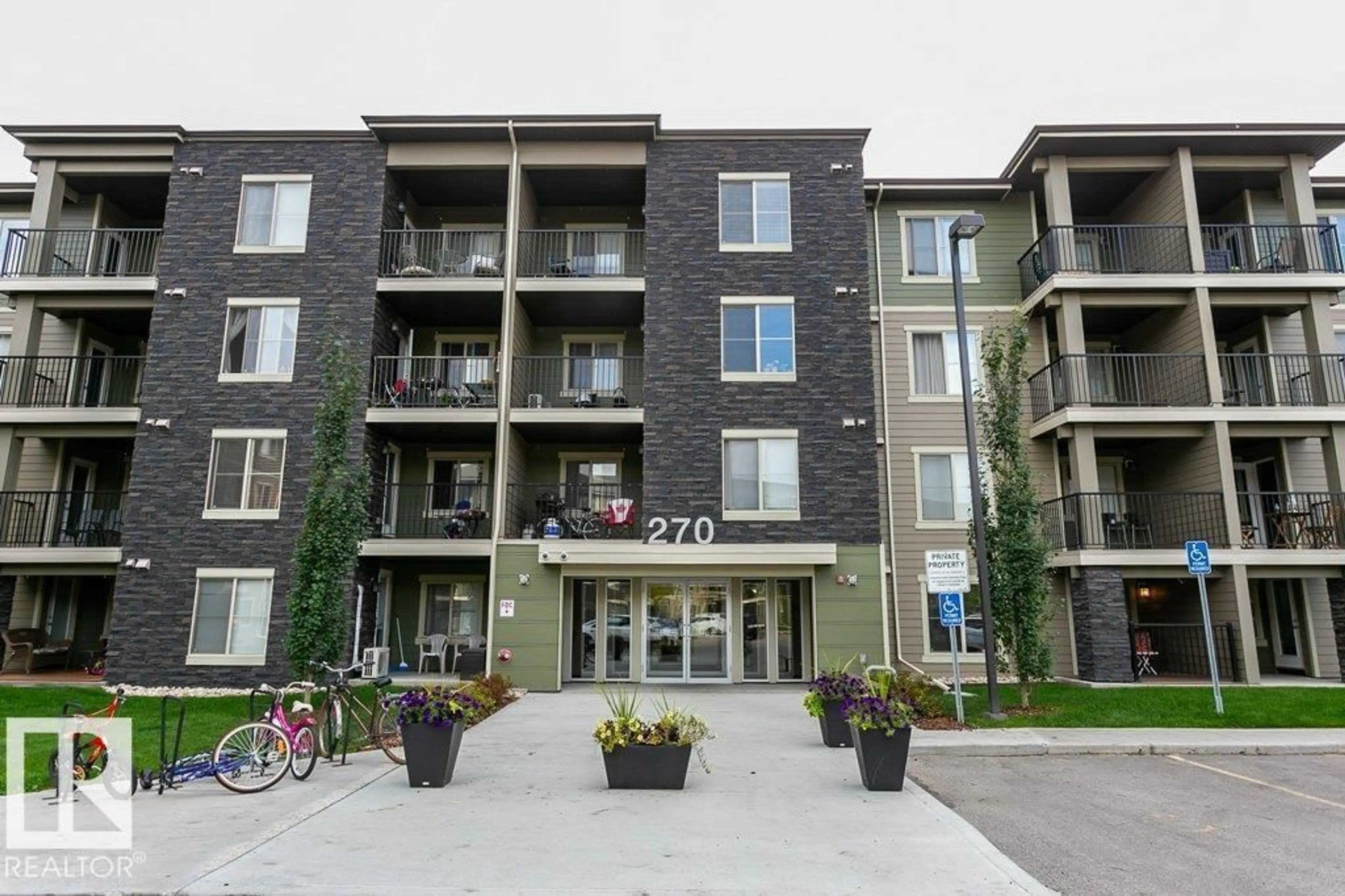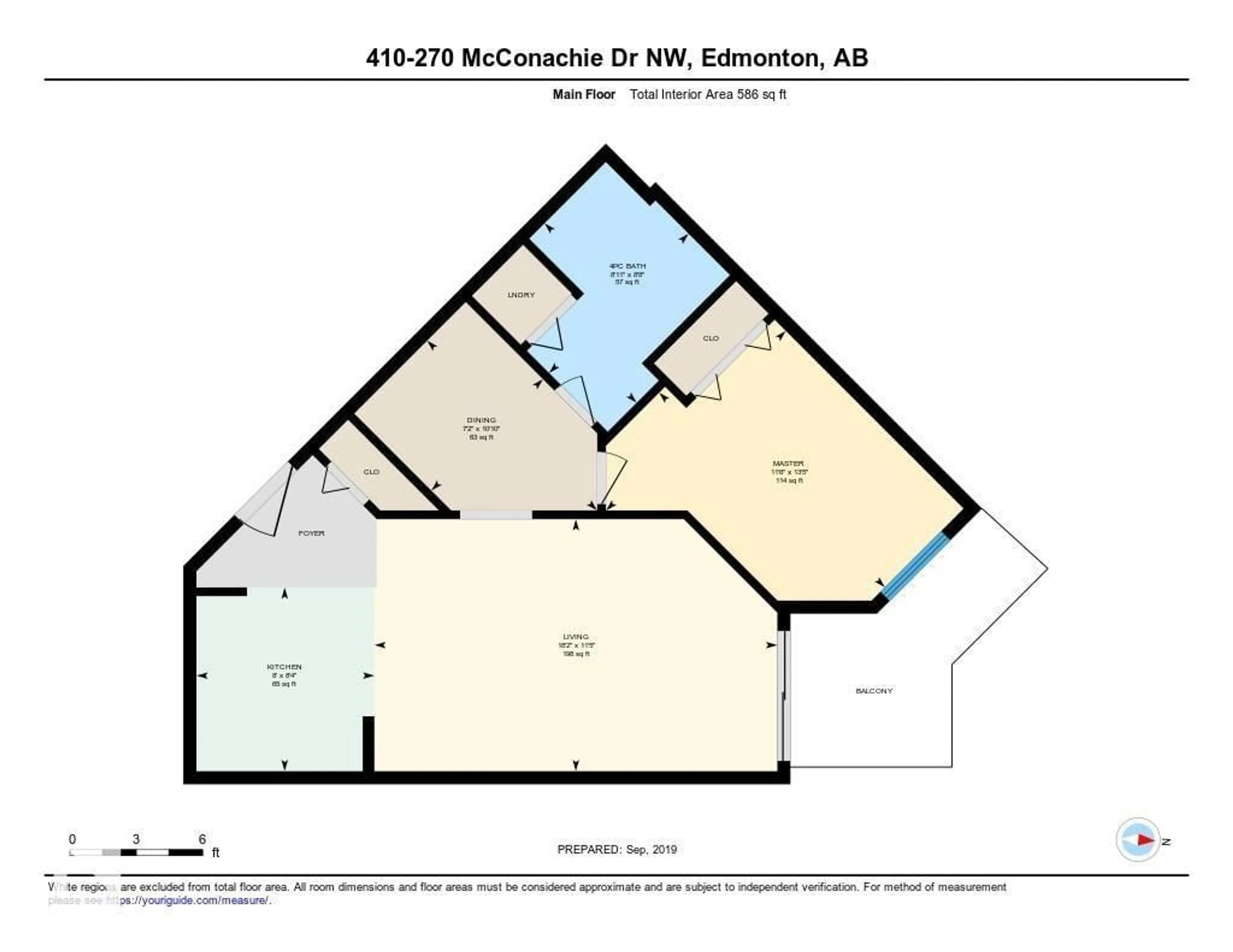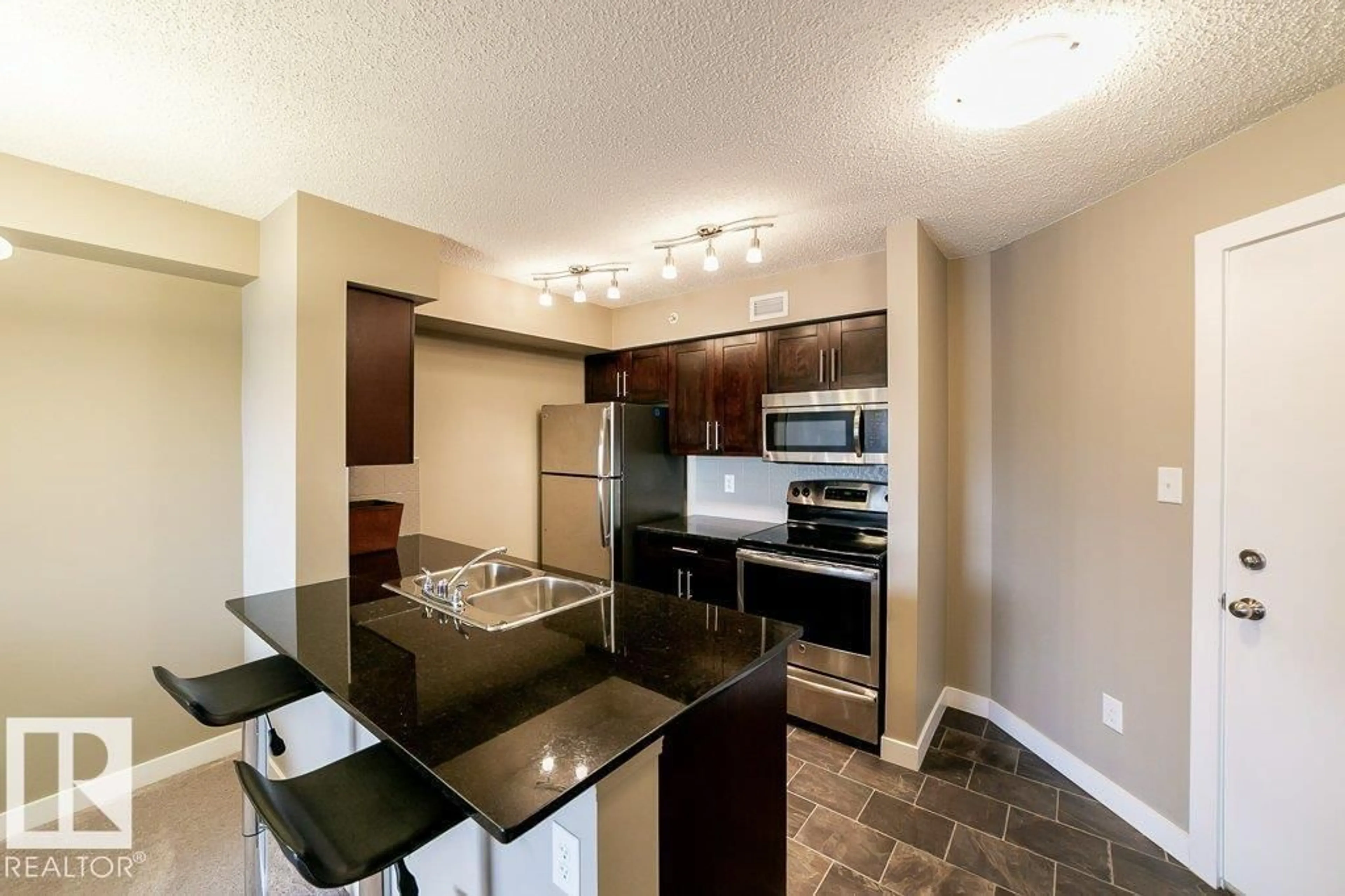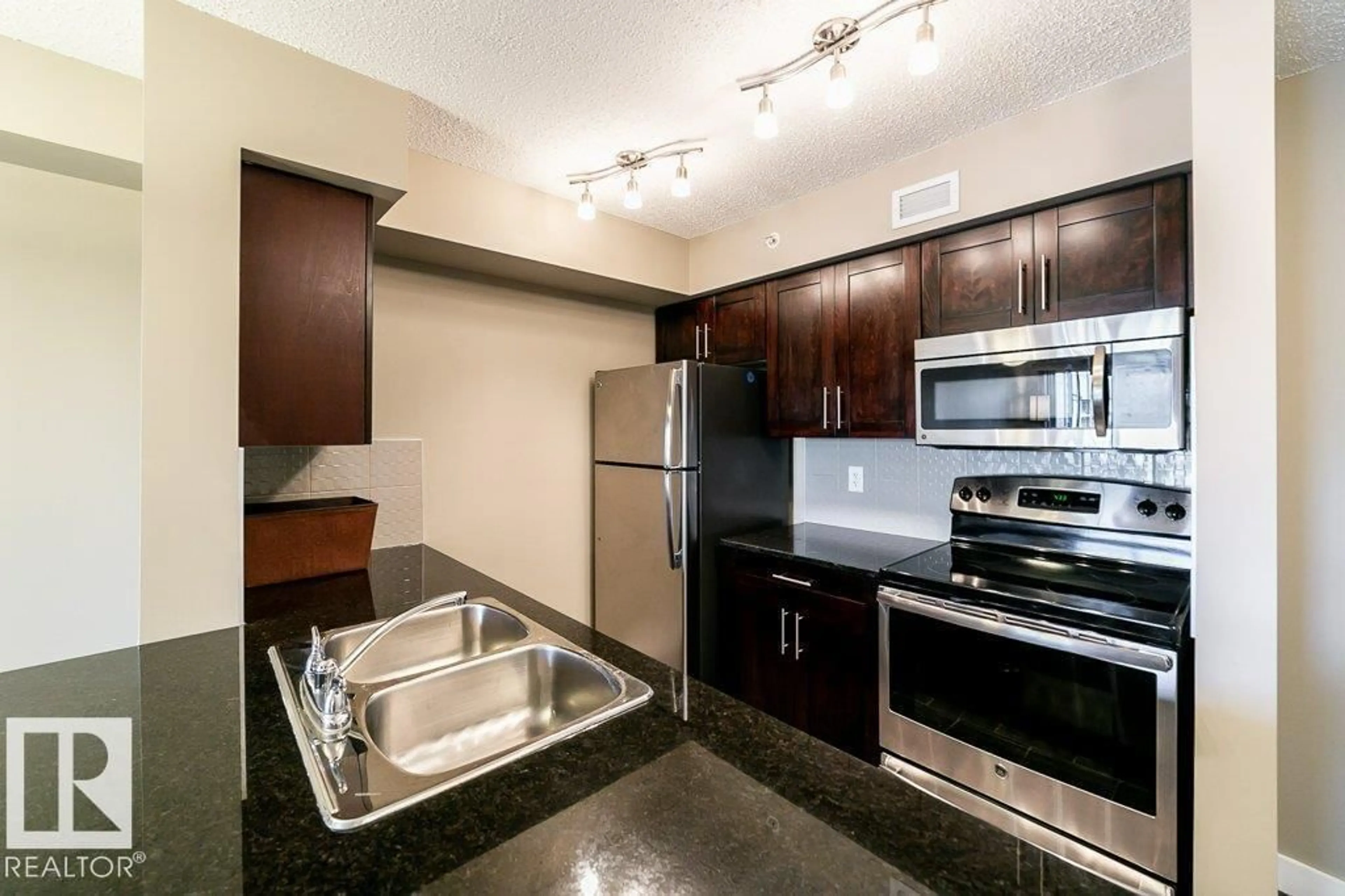#410 - 270 MCCONACHIE DR, Edmonton, Alberta T5Y3N4
Contact us about this property
Highlights
Estimated valueThis is the price Wahi expects this property to sell for.
The calculation is powered by our Instant Home Value Estimate, which uses current market and property price trends to estimate your home’s value with a 90% accuracy rate.Not available
Price/Sqft$248/sqft
Monthly cost
Open Calculator
Description
Welcome to your new home in McConachie! This one bedroom plus den condo on the Top Floor is 586 sq ft. The kitchen has rich, brown cabinets, S/S appliances, and granite countertops with room for bar stools at the peninsula counter. The dining area has room for a dinette set. The living room is spacious and leads to the balcony which has room for your BBQ and/or a bistro set. The den is located just outside the primary bedroom and 4 piece bathroom, which has granite countertops. The den is the perfect spot for your desk or even a daybed or futon for overnight guests. The stacked washer and dryer is conveniently located in a bathroom closet. A portable A/C unit is included. While tucked away in the McConachie area, this condo is located minutes away from the Anthony Henday, grocery, gyms, coffee shops, shopping, banks, and more. This unit is perfect for a first time buyer or investor. (id:39198)
Property Details
Interior
Features
Main level Floor
Living room
18'2" x 11'5"Kitchen
8' x 8'4"Den
7'2" x 10'10"Primary Bedroom
11'6" x 13'5"Condo Details
Inclusions
Property History
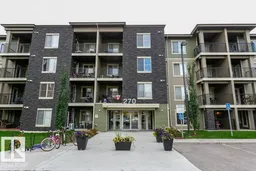 28
28
