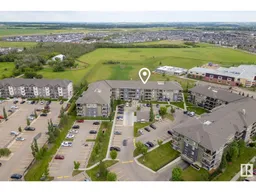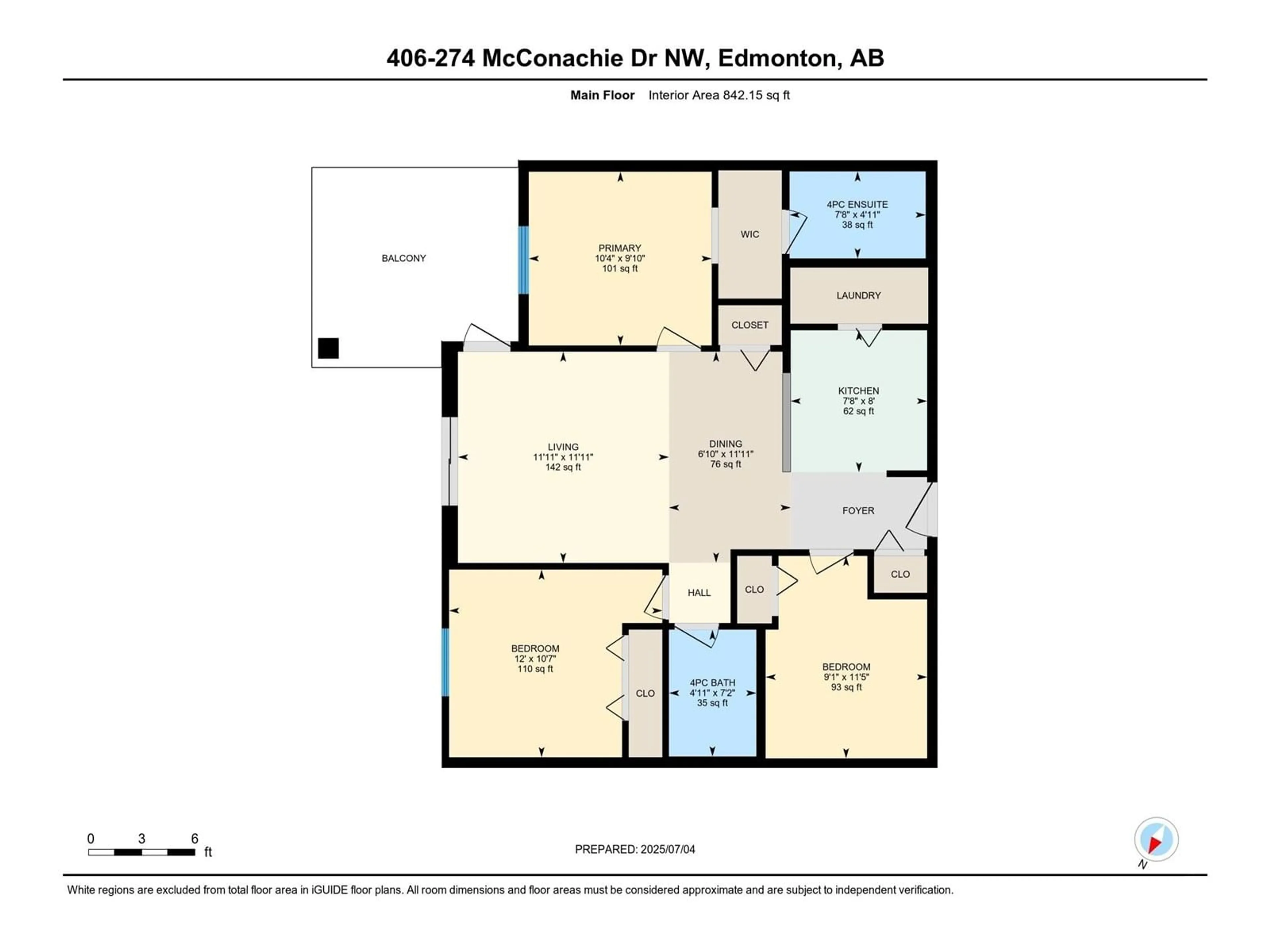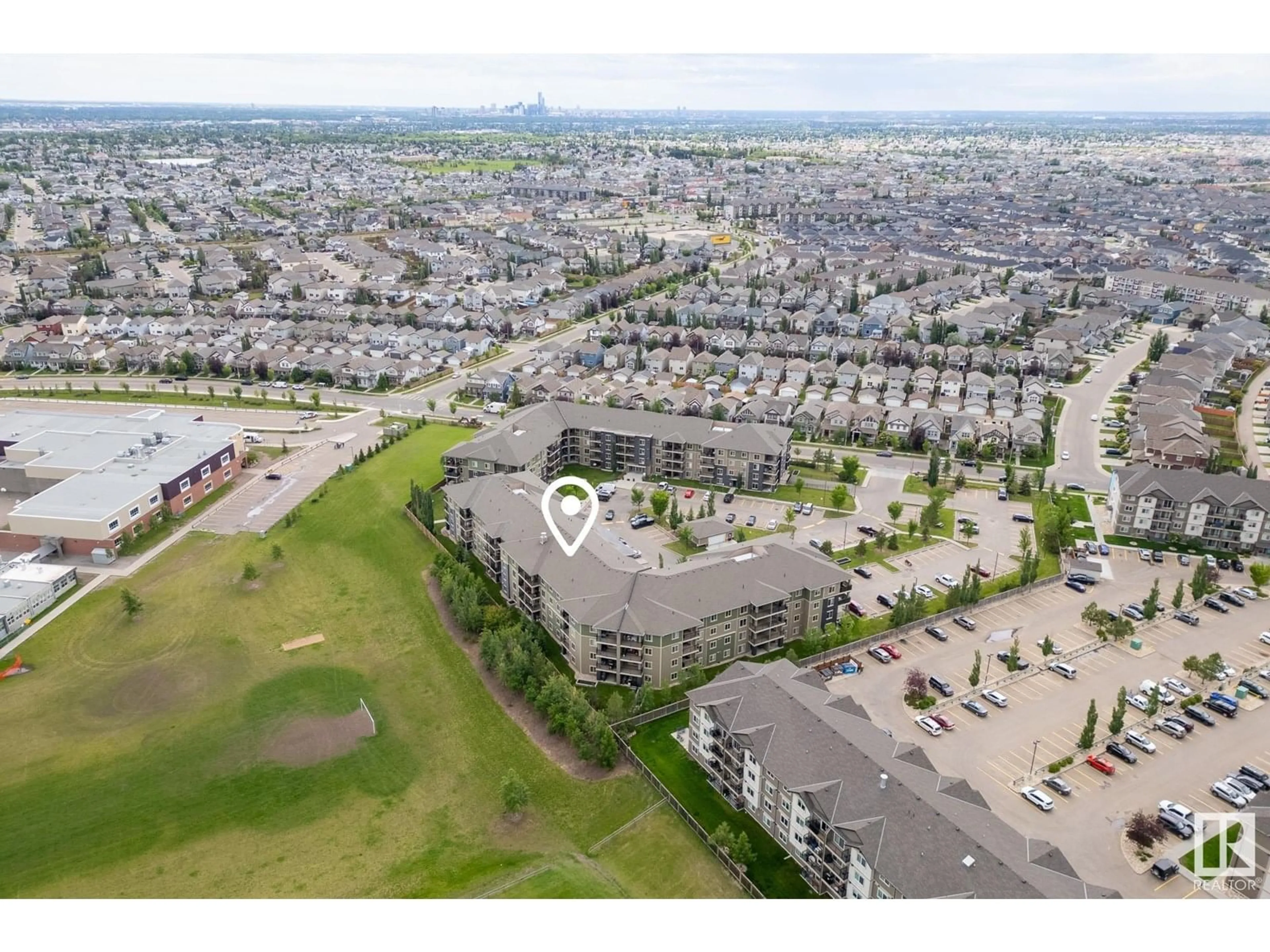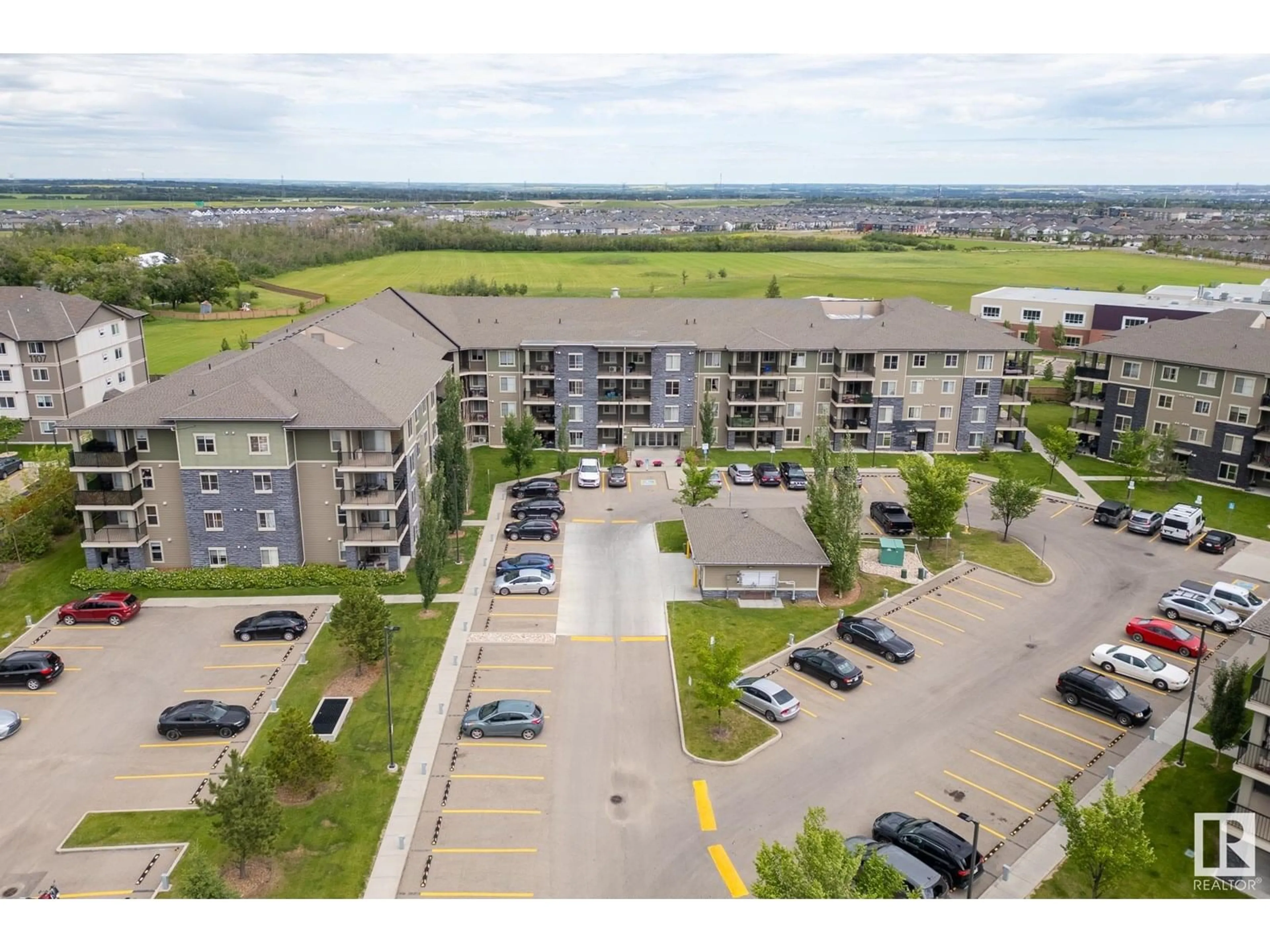#406 - 274 MCCONACHIE DR, Edmonton, Alberta T5Y3N4
Contact us about this property
Highlights
Estimated valueThis is the price Wahi expects this property to sell for.
The calculation is powered by our Instant Home Value Estimate, which uses current market and property price trends to estimate your home’s value with a 90% accuracy rate.Not available
Price/Sqft$249/sqft
Monthly cost
Open Calculator
Description
SPACIOUS, COMFORTABLE and SUNNY Top-Floor, 2 bedroom, 2 full bathroom & one FULL size den apartment condo, in a well managed building and in a great location! Granite counters, eating bar in kitchen, in-suite laundry, LOTS of storage, nice SUNNY deck with a ROLLING SUN SHADE included. One Parkade stall AND one Surface stall gives you flexibility! Excellent location with easy access to transit, school, work, shopping, the Anthony Henday and all points. Pet friendly up to 15 kg weight with board approval. (id:39198)
Property Details
Interior
Features
Main level Floor
Living room
11'11 x 11'11Dining room
11'11 x 6'10Kitchen
8' x 7'8Den
11'5 x 9'1Exterior
Parking
Garage spaces -
Garage type -
Total parking spaces 2
Condo Details
Inclusions
Property History
 37
37




