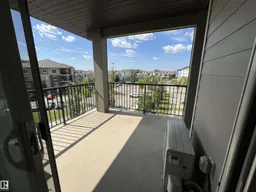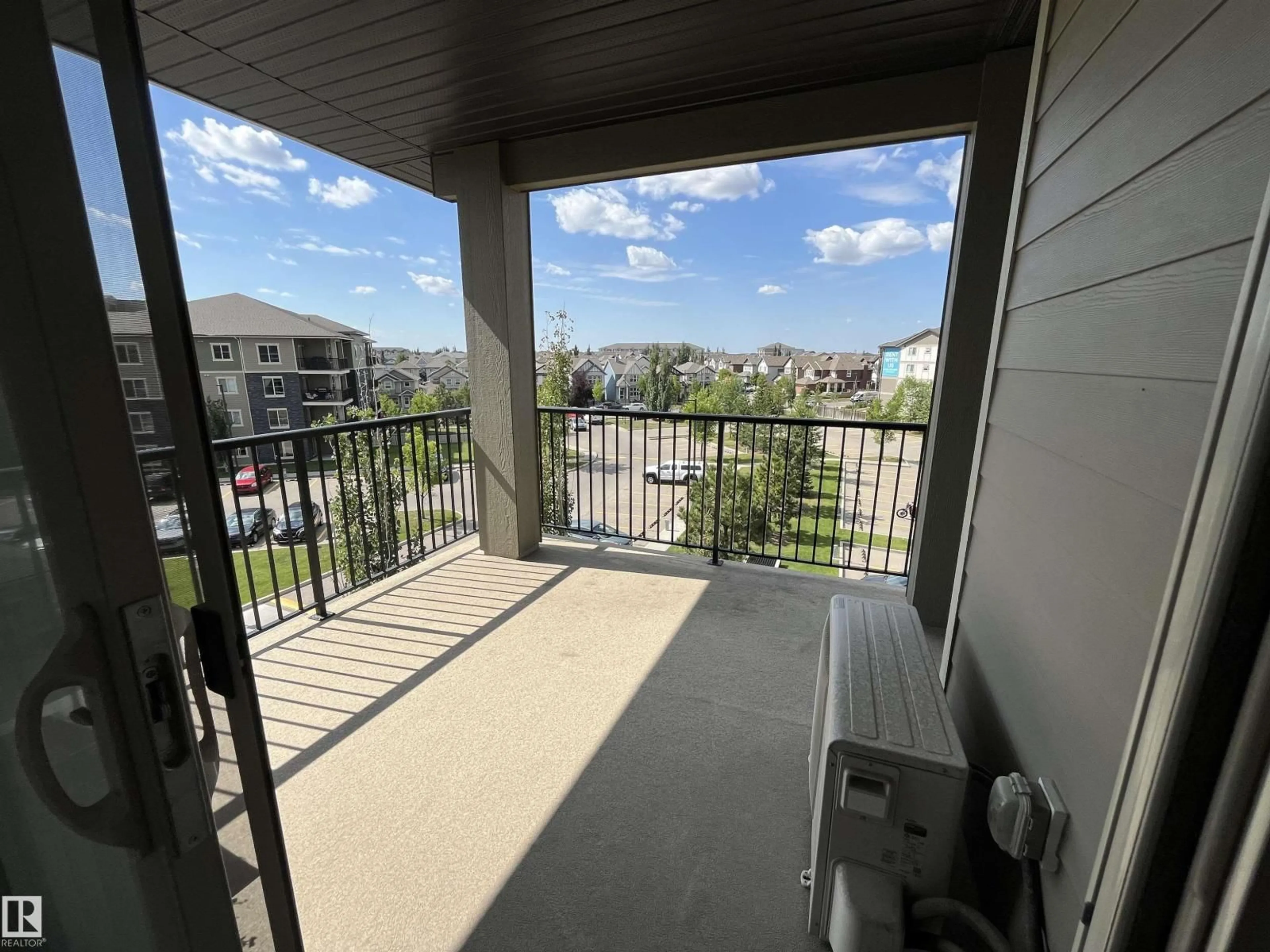#402 - 274 MCCONACHIE DR, Edmonton, Alberta T5Y3N4
Contact us about this property
Highlights
Estimated valueThis is the price Wahi expects this property to sell for.
The calculation is powered by our Instant Home Value Estimate, which uses current market and property price trends to estimate your home’s value with a 90% accuracy rate.Not available
Price/Sqft$194/sqft
Monthly cost
Open Calculator
Description
Quiet and convenient, plenty of natural light! This well-kept 2 bedroom 2-bathroom top floor corner unit has 2 underground, titled parking stalls - 1 next to the elevator and 1 next to the stairs. Large balcony and central AC. Quartz countertops and stainless-steel appliances. Excellent location with easy access to transit, school, work, shopping, the Anthony Henday and all points. Pet friendly up to 15 kg weight with board approval. Well maintained building in an excellent community, condo fee includes heat and water (id:39198)
Property Details
Interior
Features
Main level Floor
Primary Bedroom
Bedroom 2
Exterior
Parking
Garage spaces -
Garage type -
Total parking spaces 2
Condo Details
Inclusions
Property History
 26
26





