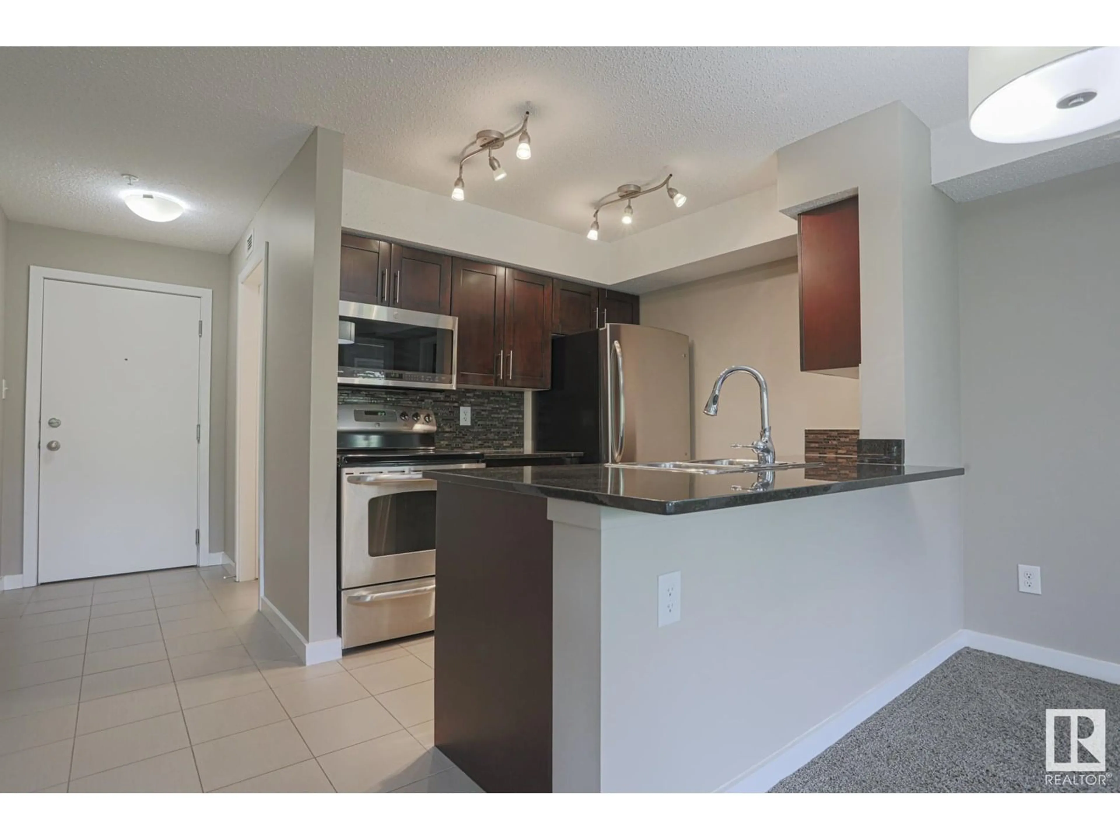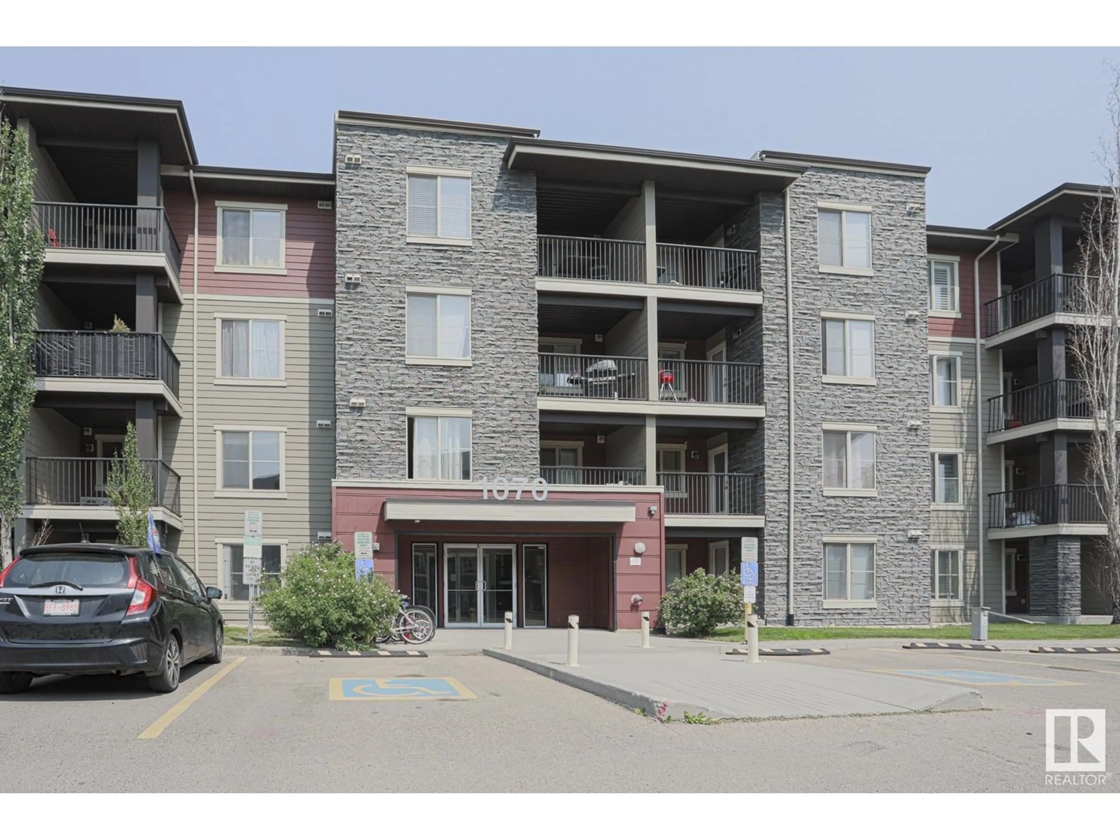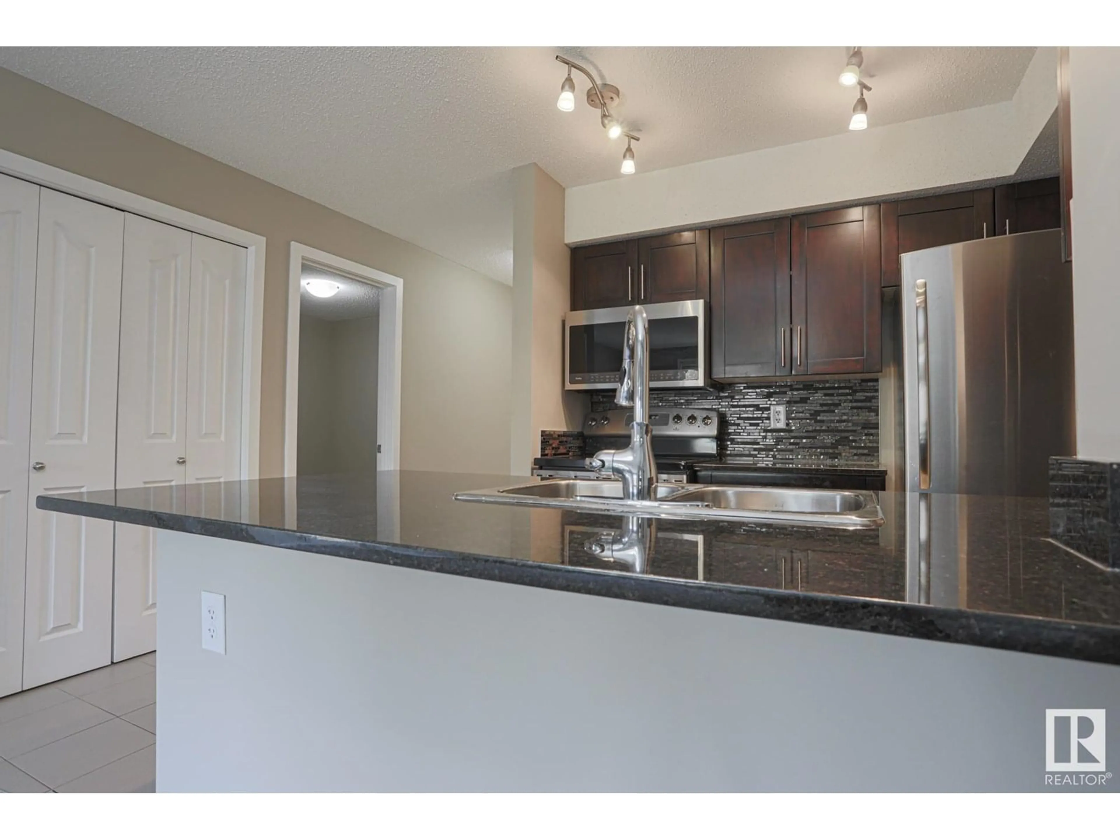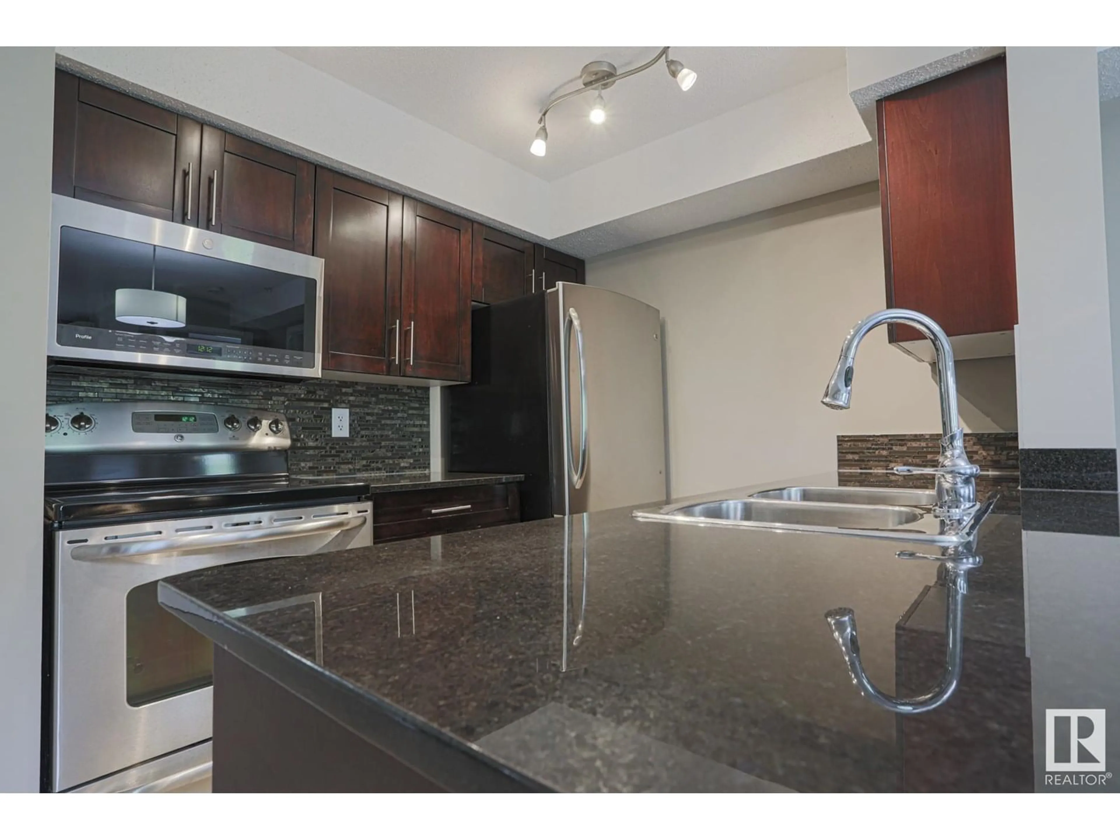#312 - 1070 MCCONACHIE BV, Edmonton, Alberta T5Y0X1
Contact us about this property
Highlights
Estimated ValueThis is the price Wahi expects this property to sell for.
The calculation is powered by our Instant Home Value Estimate, which uses current market and property price trends to estimate your home’s value with a 90% accuracy rate.Not available
Price/Sqft$211/sqft
Est. Mortgage$849/mo
Maintenance fees$541/mo
Tax Amount ()-
Days On Market1 day
Description
GREAT VALUE for First Time Buyers/Investors!...This FRESHLY PAINTED Big & Bright West facing 2Bed + DEN, 2Full Baths and 2 PARKING STALL unit offers an open concept Kitchen/Living room, AIR CONDITIONING and over 930sgft. Additional Highlights include Espresso Wood Shaker soft close cabinets and drawers, Granite countertops with Breakfast Bar Peninsula Island and upgraded Glass Tile backsplash. Adding even more value ,is the view of the Greenspace (with walking path) from your Balcony, the Stainless Steel Kitchen appliances, insuite Laundry/Storage room , Underground Heated Parking and additional Surface stall. Close proximity to schools, shopping, restaurants, public transit and easy access to the Anthony Henday ensures a sound investment...REWARD YOURSELF TODAY! (id:39198)
Property Details
Interior
Features
Main level Floor
Living room
5.7 x 5.01Kitchen
2.32 x 2.5Den
2.74 x 2.8Primary Bedroom
4.43 x 3.07Exterior
Parking
Garage spaces -
Garage type -
Total parking spaces 2
Condo Details
Amenities
Vinyl Windows
Inclusions
Property History
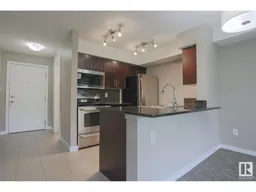 23
23
