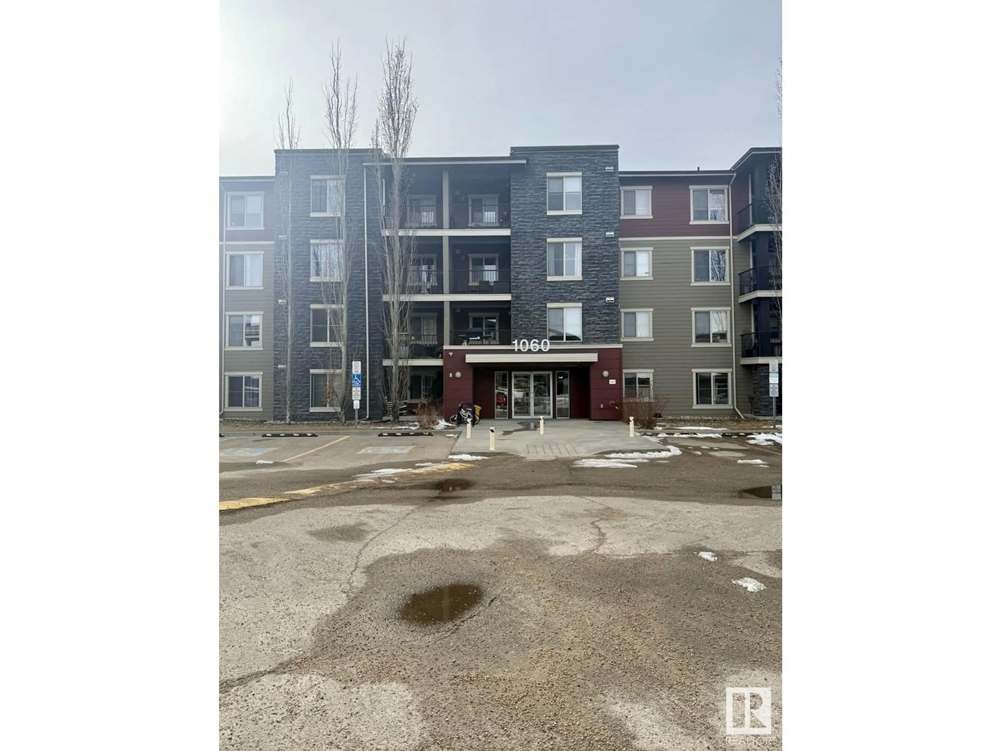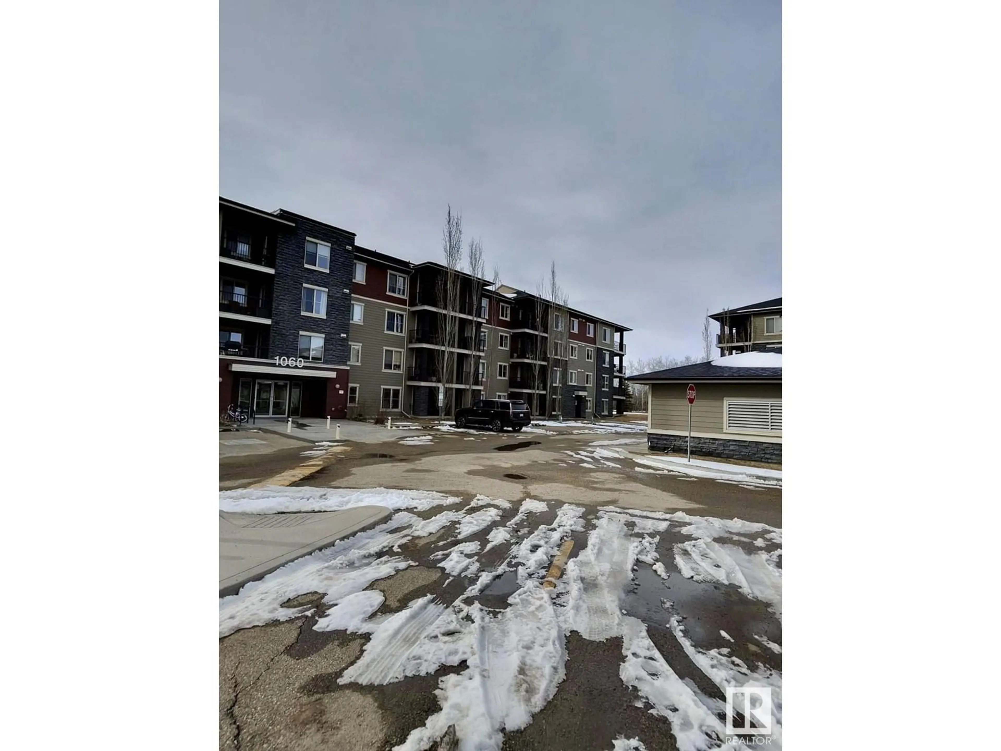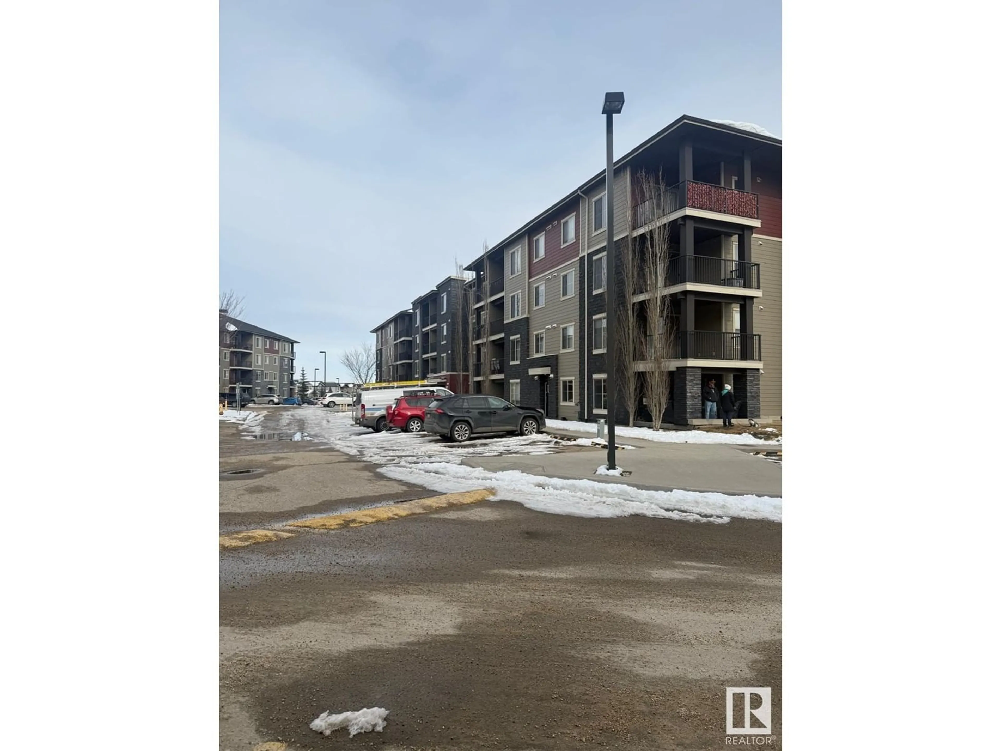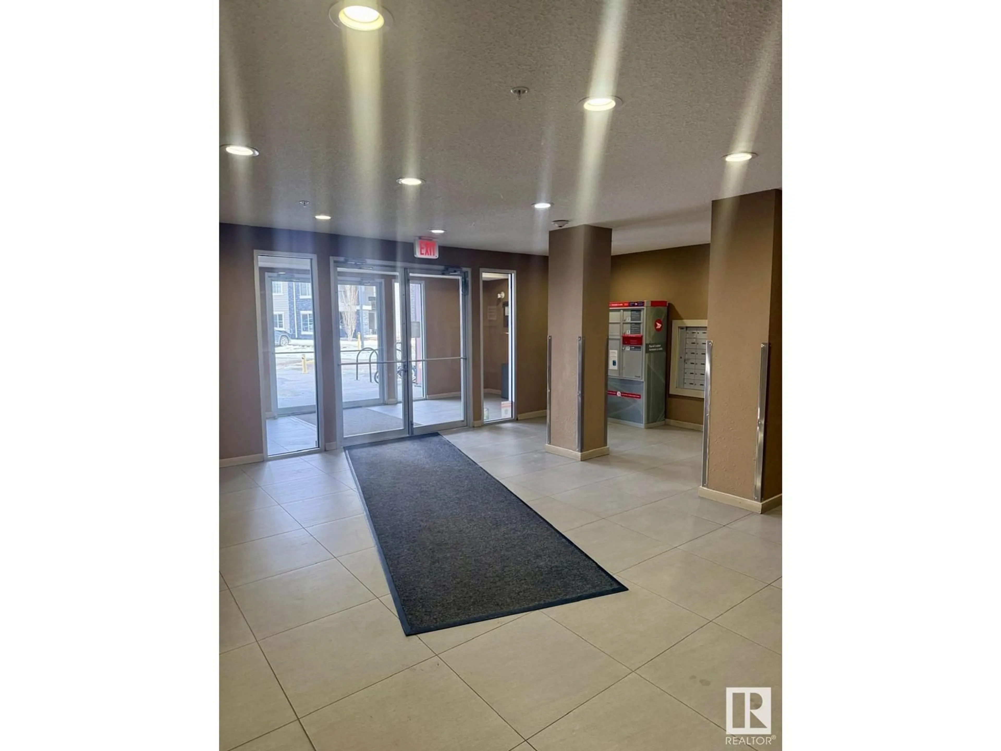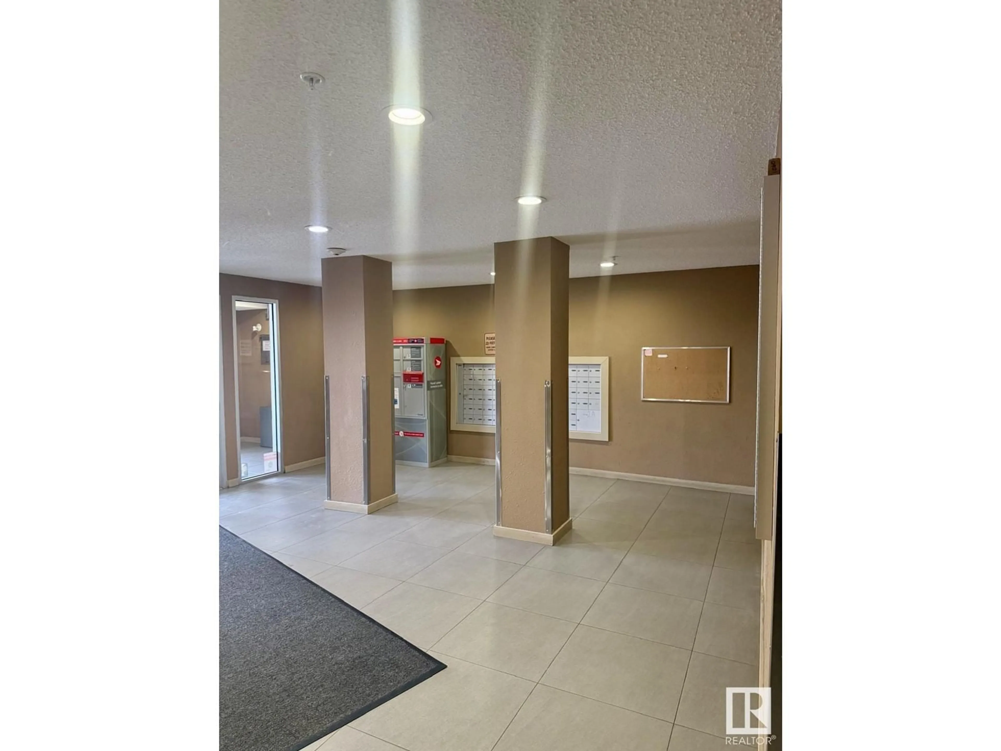#303 - 1060 MCCONACHIE BV, Edmonton, Alberta T5J0W9
Contact us about this property
Highlights
Estimated ValueThis is the price Wahi expects this property to sell for.
The calculation is powered by our Instant Home Value Estimate, which uses current market and property price trends to estimate your home’s value with a 90% accuracy rate.Not available
Price/Sqft$232/sqft
Est. Mortgage$773/mo
Maintenance fees$464/mo
Tax Amount ()-
Days On Market72 days
Description
Welcome home to unit at Elements at McConachie! Stop looking, this one is Turnkey ready! From the moment you step inside, you'll be impressed with the open floor plan and stylish urban decor. The kitchen is both functional and beautiful, featuring espresso cabinets, stainless steel appliances, granite counters, and plenty of cabinet space, plus a convenient eat-in bar area! The generously sized living room offers access to a north-facing balcony, perfect for your personal comfort. The unit includes two great-sized bedrooms, with the master offering a 4-piece en-suite. There’s also a second full bathroom just off the living room, making it ideal for potential rental situations. The flooring throughout is consistent, with plush carpeting in the living areas and tile-like Lino in the kitchen, entry, and bathrooms. The stackable front-loading washer/dryer is tucked away in a spacious room with additional storage space. This unit is completed with heated underground parking, providing the extra security. (id:39198)
Property Details
Interior
Features
Upper Level Floor
Living room
Dining room
Kitchen
Primary Bedroom
Condo Details
Inclusions
Property History
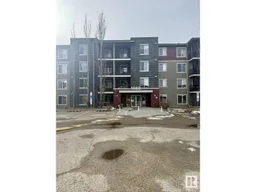 23
23
