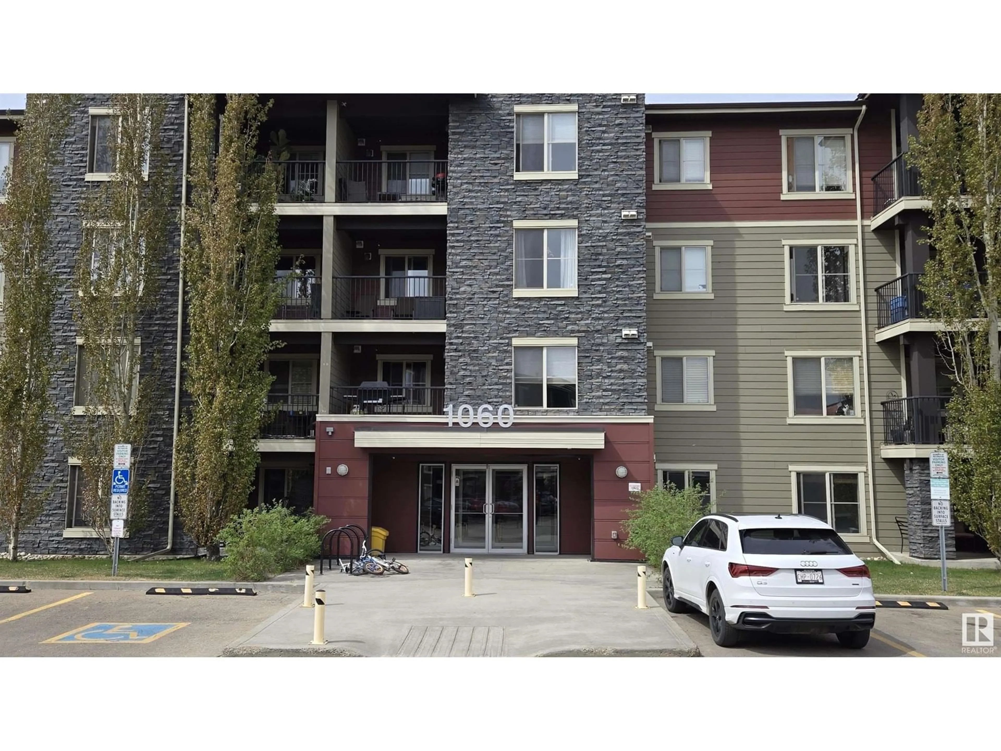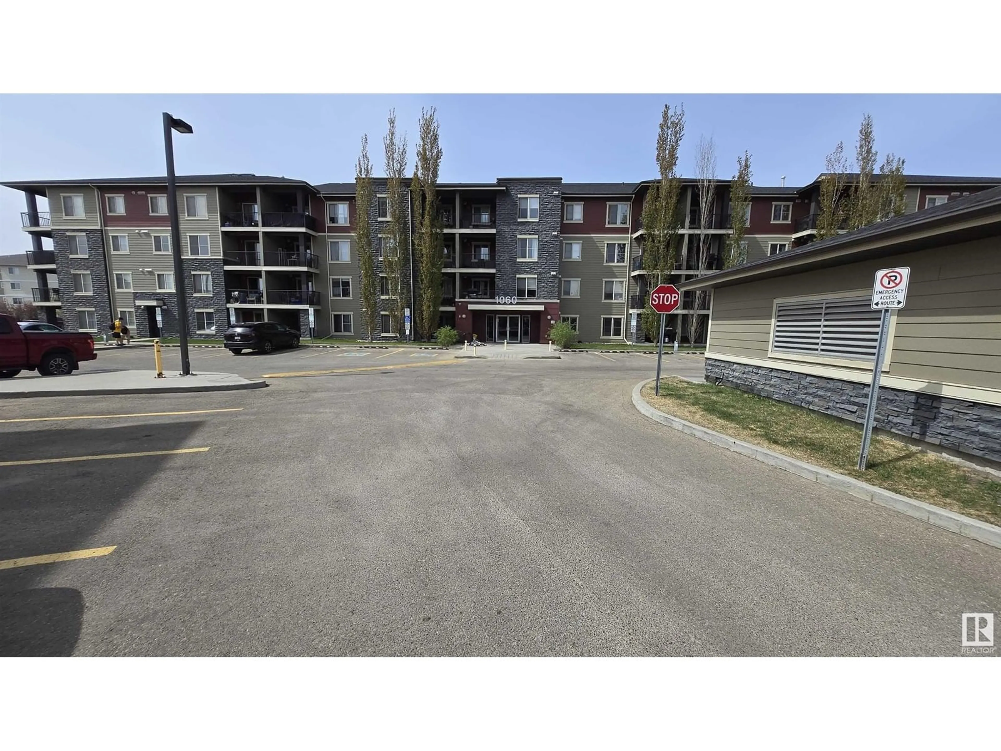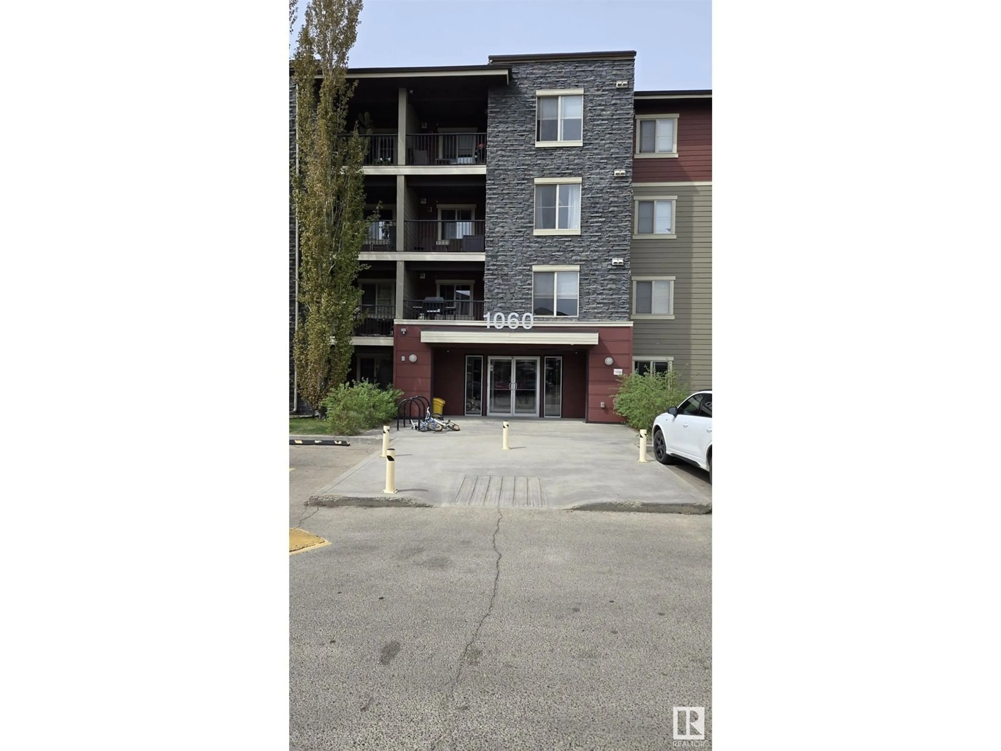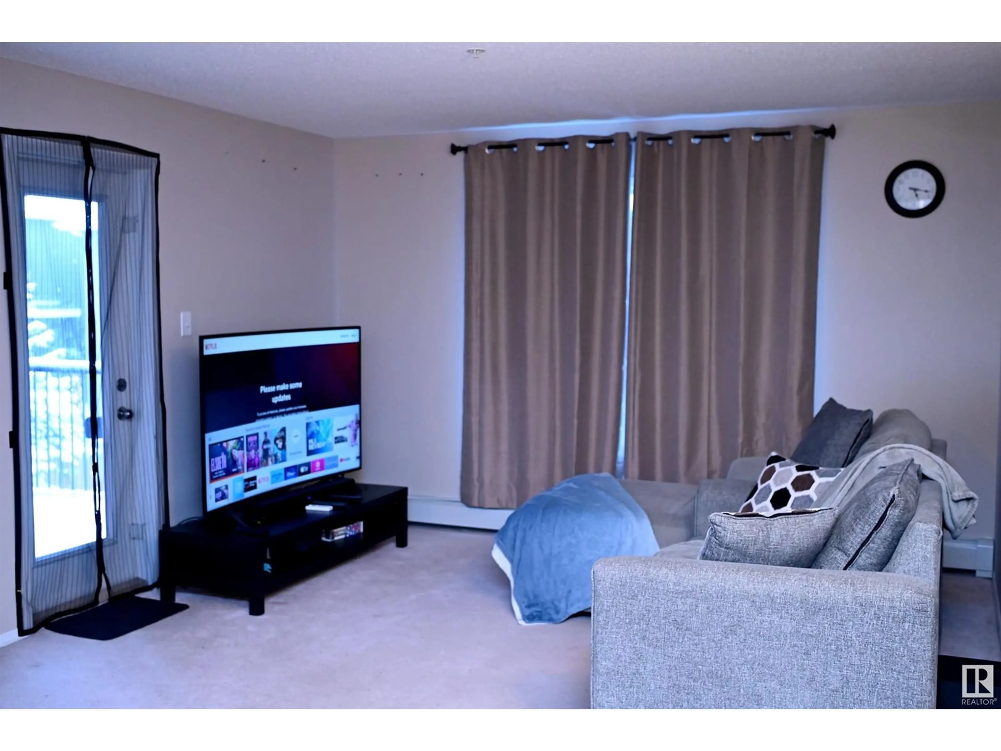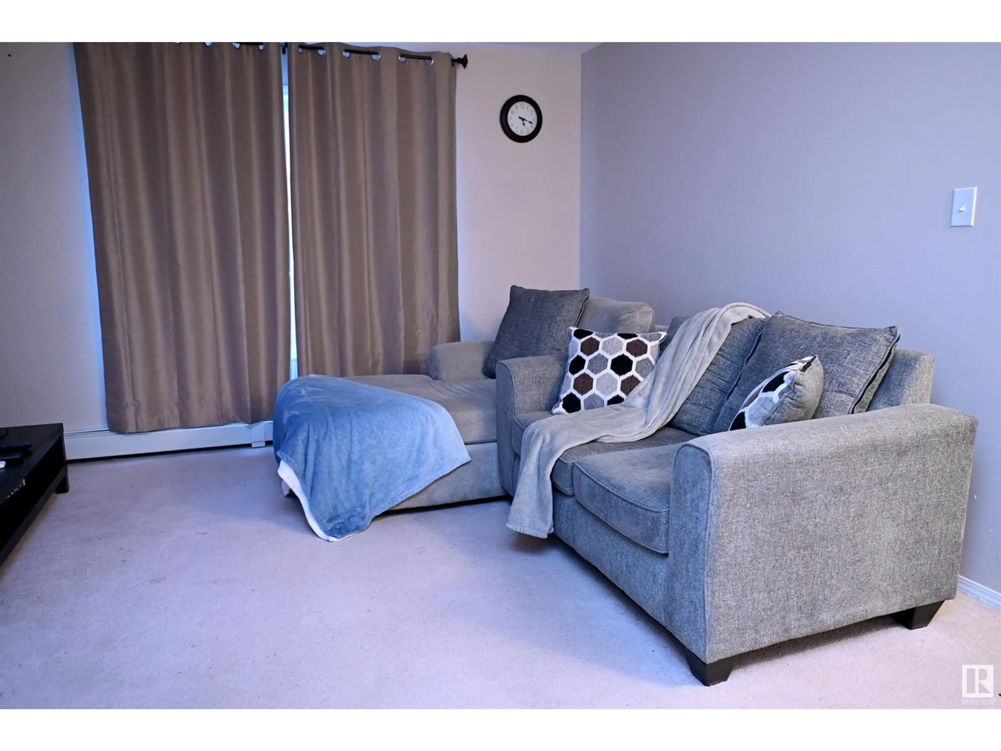208 - 1060 MCCONACHIE BV, Edmonton, Alberta T5Y0W9
Contact us about this property
Highlights
Estimated ValueThis is the price Wahi expects this property to sell for.
The calculation is powered by our Instant Home Value Estimate, which uses current market and property price trends to estimate your home’s value with a 90% accuracy rate.Not available
Price/Sqft$210/sqft
Est. Mortgage$835/mo
Maintenance fees$541/mo
Tax Amount ()-
Days On Market22 days
Description
This spacious 2-bedroom + den condo, perfectly positioned with serene views of the greenspace. The den offers flexibility for a home office or guest room. This unit comes with 1 heated titled underground stall & 1 assigned surface stall. An open-concept layout seamlessly connects the living, dining, and kitchen areas, creating a warm & inviting atmosphere. Private patio for your morning coffee & relaxation. Features include a dishwasher, electric stove, microwave, Refrigerator & in-suite laundry for everyday comfort. The primary bedroom has a walk-in closet leading to a private 4-piece ensuite bathroom, and the second bedroom is separated by the living area and is adjacent to a second 4-piece bathroom with a bathtub. The building has an elevator & is close to public transit, with quick access to Henday, close to the School, parks & Hospital. NOTE: Photos were taken while the unit was tenant-occupied; the current condition remains well-maintained. Defects: refrigerator handle, stove, & Microwave (id:39198)
Property Details
Interior
Features
Main level Floor
Living room
Dining room
Kitchen
Den
Exterior
Parking
Garage spaces -
Garage type -
Total parking spaces 2
Condo Details
Inclusions
Property History
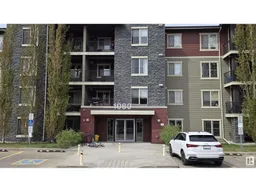 39
39
