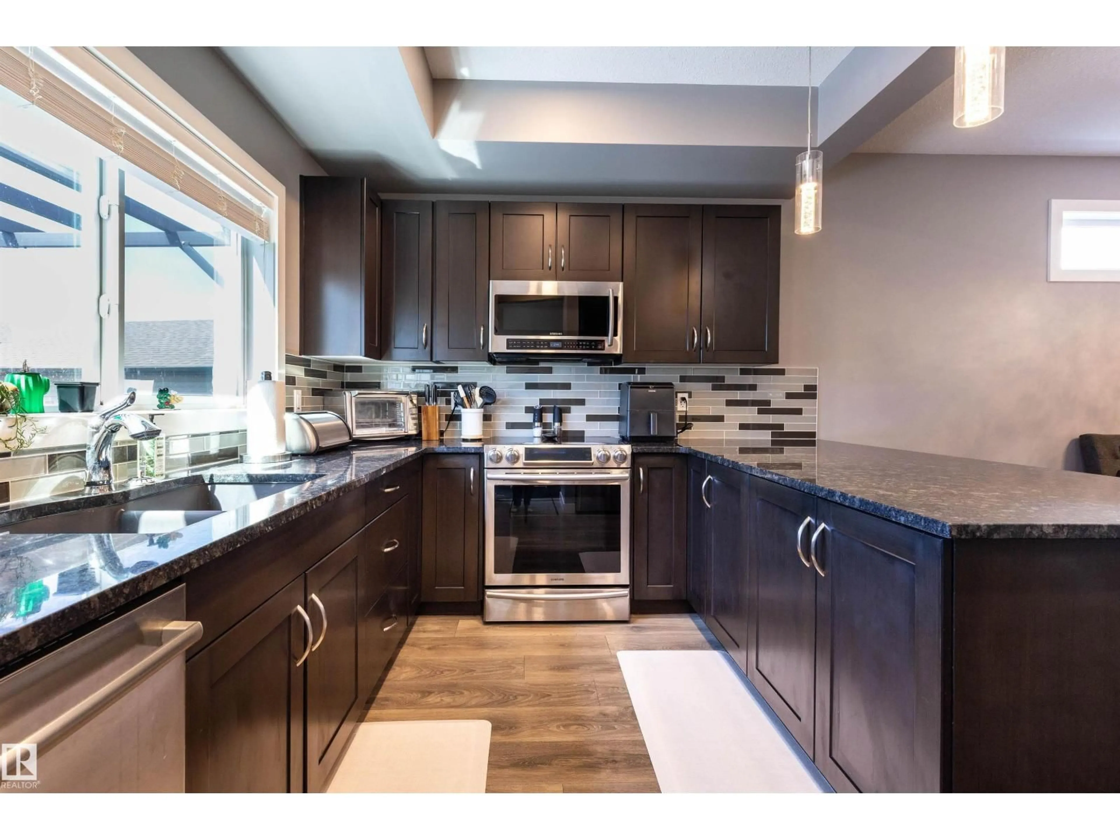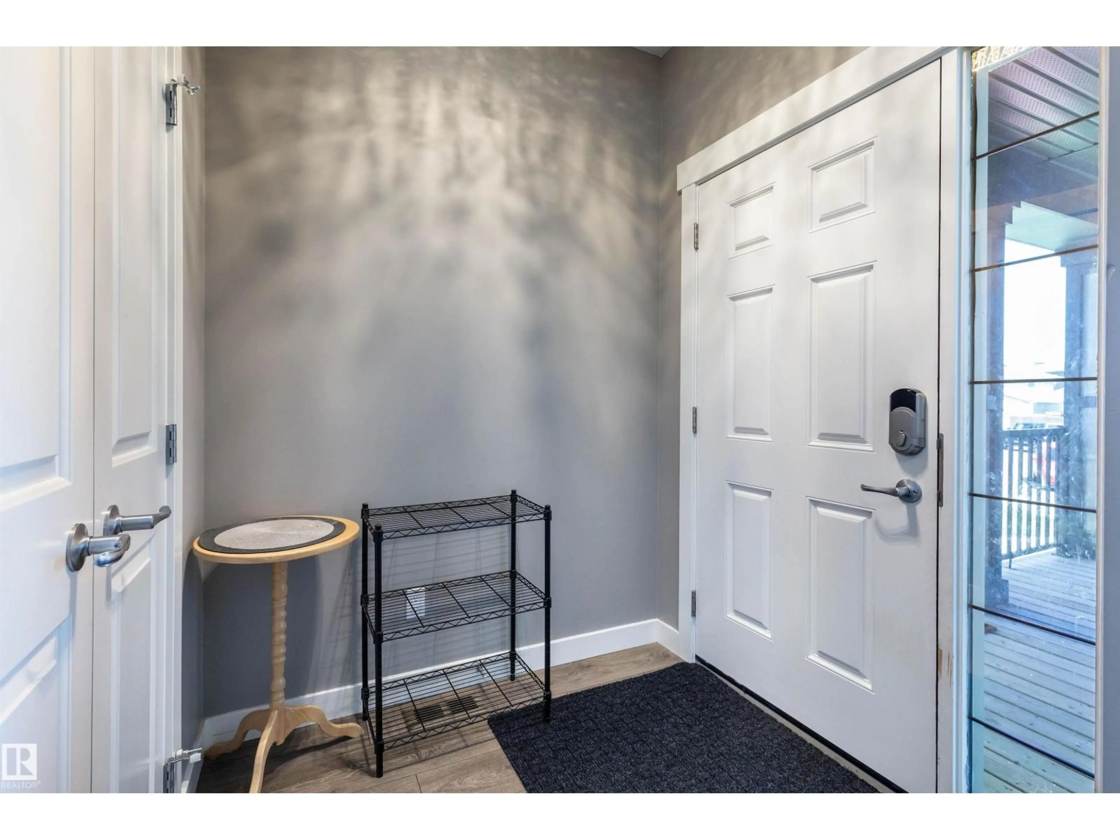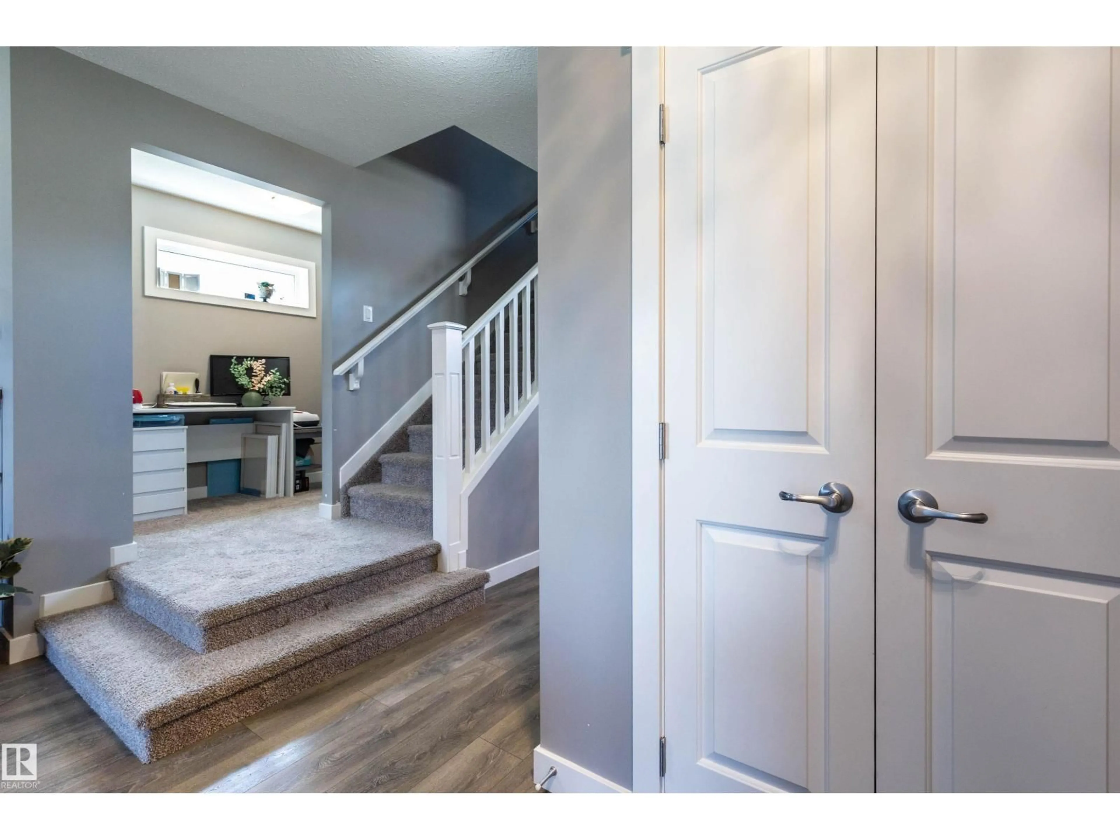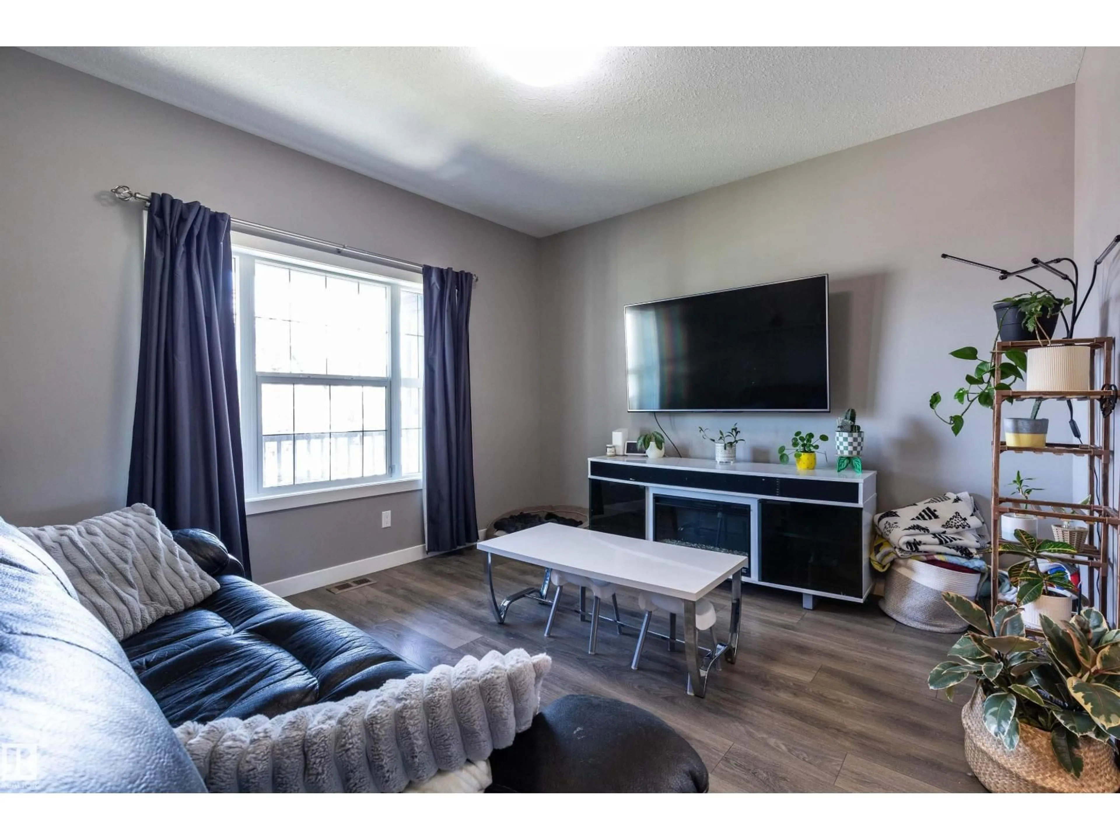17804 59 ST, Edmonton, Alberta T5Y0W8
Contact us about this property
Highlights
Estimated valueThis is the price Wahi expects this property to sell for.
The calculation is powered by our Instant Home Value Estimate, which uses current market and property price trends to estimate your home’s value with a 90% accuracy rate.Not available
Price/Sqft$315/sqft
Monthly cost
Open Calculator
Description
Welcome to this STUNNING home in the neighborhood of McConachie! When you first enter, you are greeted with a bright family room & separate den/office space. The open concept main floor is complete w/ a spacious dining room, kitchen with STAINLESS STEEL appliances, pantry, GRANITE countertops & and a 2pc bath. Upstairs, the primary bedroom boasts a large walk in closet, 5pc bath, beautiful VAULTED CEILINGS & a feature wall. Two additional bedrooms, a 4pc bath & the laundry room make up the top floor. The basement is 90% finished! Two separate living spaces, one of which can be a large FOURTH bedroom and a THIRD full bath is partially finished & ready for your personal touches. The OVERSIZED heated 22x24 double detached garage is perfect for those winter months! The backyard is settled on a HUGE PIE LOT, perfect for entertaining! Complete w/ a multilevel COMPOSITE deck & pergola! Just a few minutes from the Henday, shopping, playgrounds & more! Home also has AIR CONDITIONING! (id:39198)
Property Details
Interior
Features
Upper Level Floor
Laundry room
2.02 x 1.85Primary Bedroom
3.93 x 3.7Bedroom 2
2.91 x 2.75Bedroom 3
3.29 x 2.74Exterior
Parking
Garage spaces -
Garage type -
Total parking spaces 4
Property History
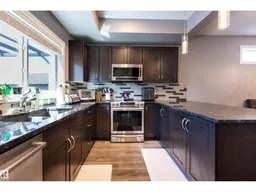 45
45
