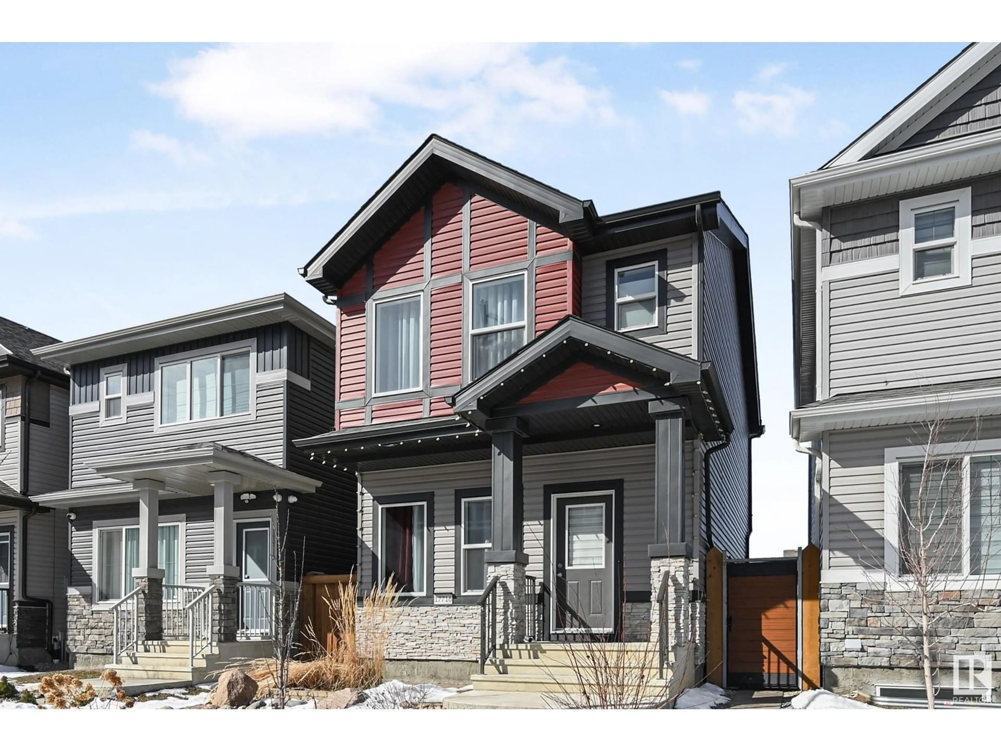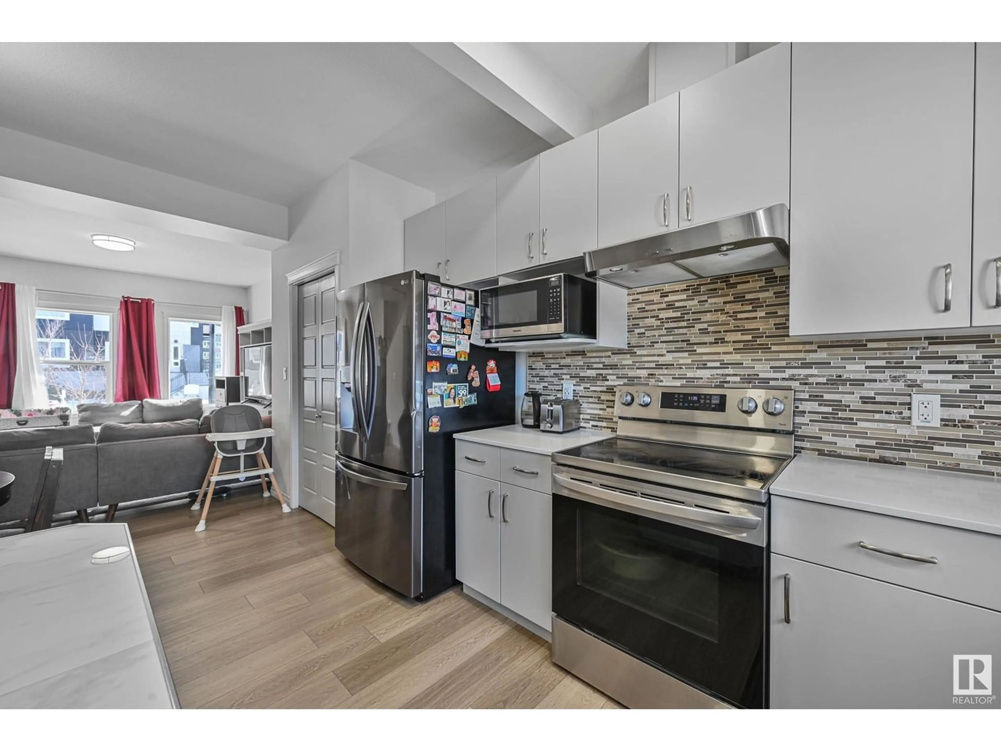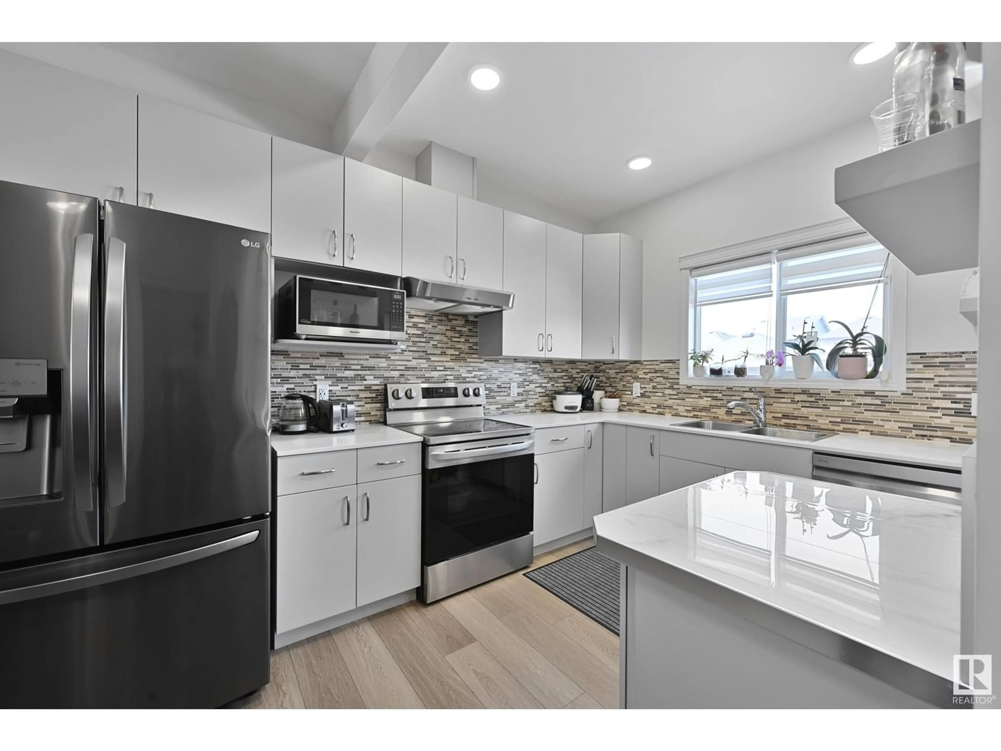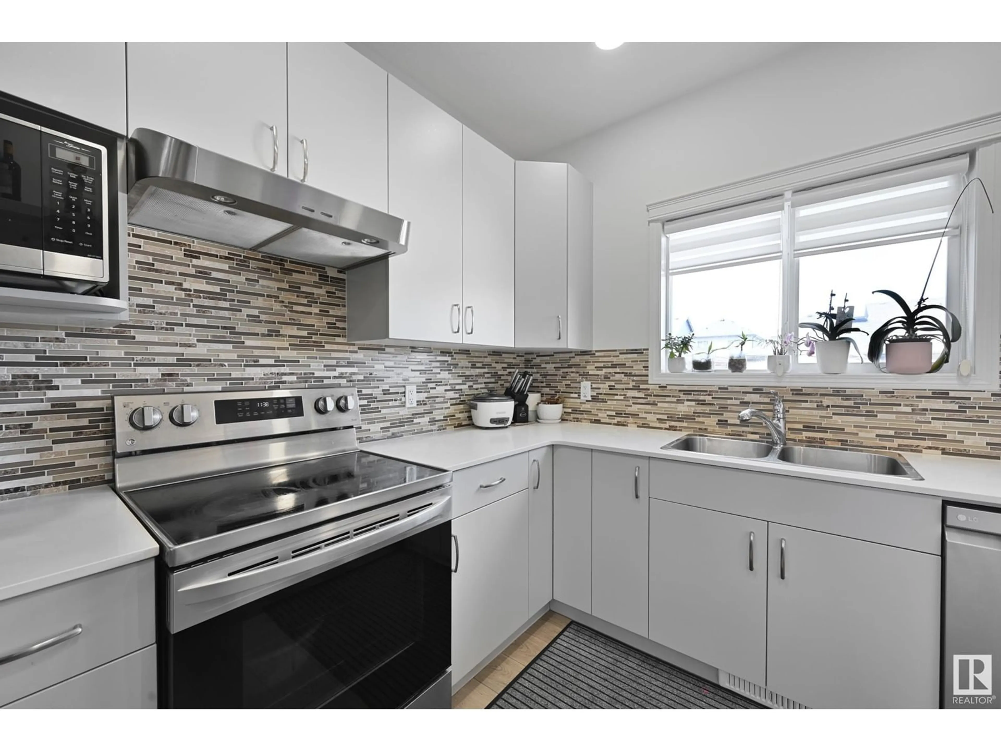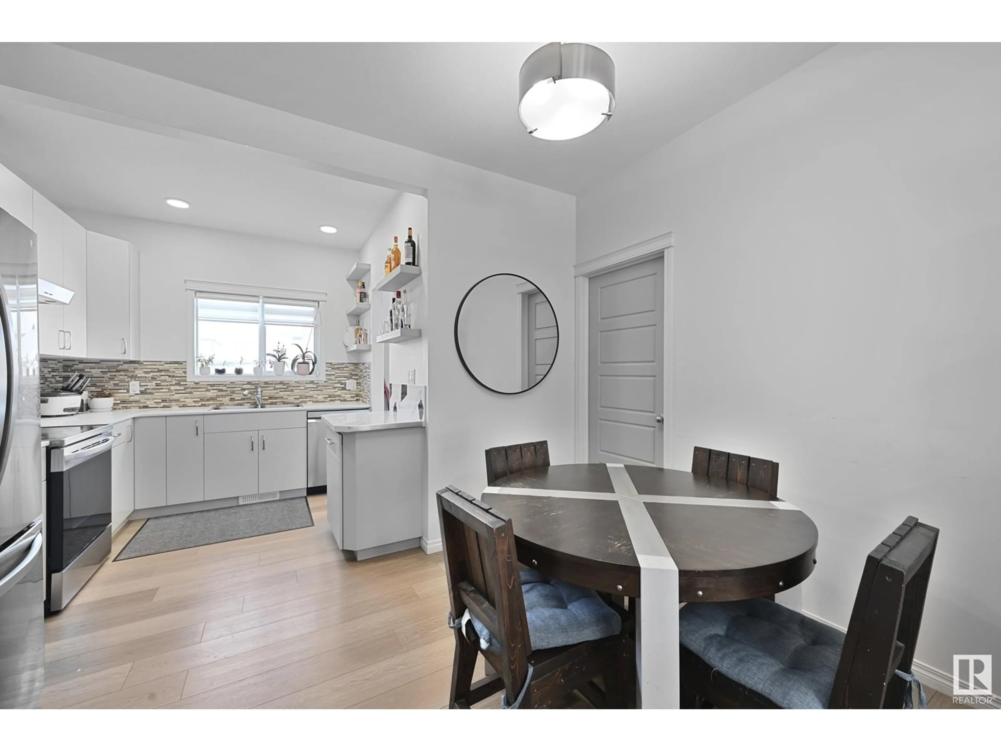NW - 17716 63 ST, Edmonton, Alberta T5Y3C5
Contact us about this property
Highlights
Estimated ValueThis is the price Wahi expects this property to sell for.
The calculation is powered by our Instant Home Value Estimate, which uses current market and property price trends to estimate your home’s value with a 90% accuracy rate.Not available
Price/Sqft$421/sqft
Est. Mortgage$2,104/mo
Tax Amount ()-
Days On Market42 days
Description
Beautiful 2 Storey Home located in McConachie, offers elegance and magnificent living spaces. This beautiful 4 Bedroom, comes with upgraded 9 foot ceilings on main floor blanketed with Luxury Vinyl Plank and tile with large windows to allow plenty of natural light into the home. Gourmet Kitchen topped with natural granite countertops, stainless steel appliances. Amazing Dining area flooded with natural light and large windows! Tiled backsplash with upgraded tiles and large peninsula counter. Upgraded light fixtures in the Kitchen. Gorgeous railing leads you to the upstairs laundry, Spa-like Ensuite with a separate shower, ceramic tiled flooring, tub surround, 2 more bedrooms, a full bathroom and Upstairs Laundry. The Fully Finished Basement Boasts a SEPARATE ENTRANCE with an INLAW SUITE, a 4th Bedroom, living room, second kitchen and a Full bathroom. Fully Landscaped! Double Detached Garage. Close to the Henday, transit, NEW SCHOOL (K-9), Parks, Walking trails, Minutes from the playground and shopping!. (id:39198)
Property Details
Interior
Features
Upper Level Floor
Primary Bedroom
Bedroom 2
Bedroom 3
Property History
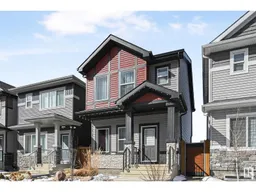 24
24
