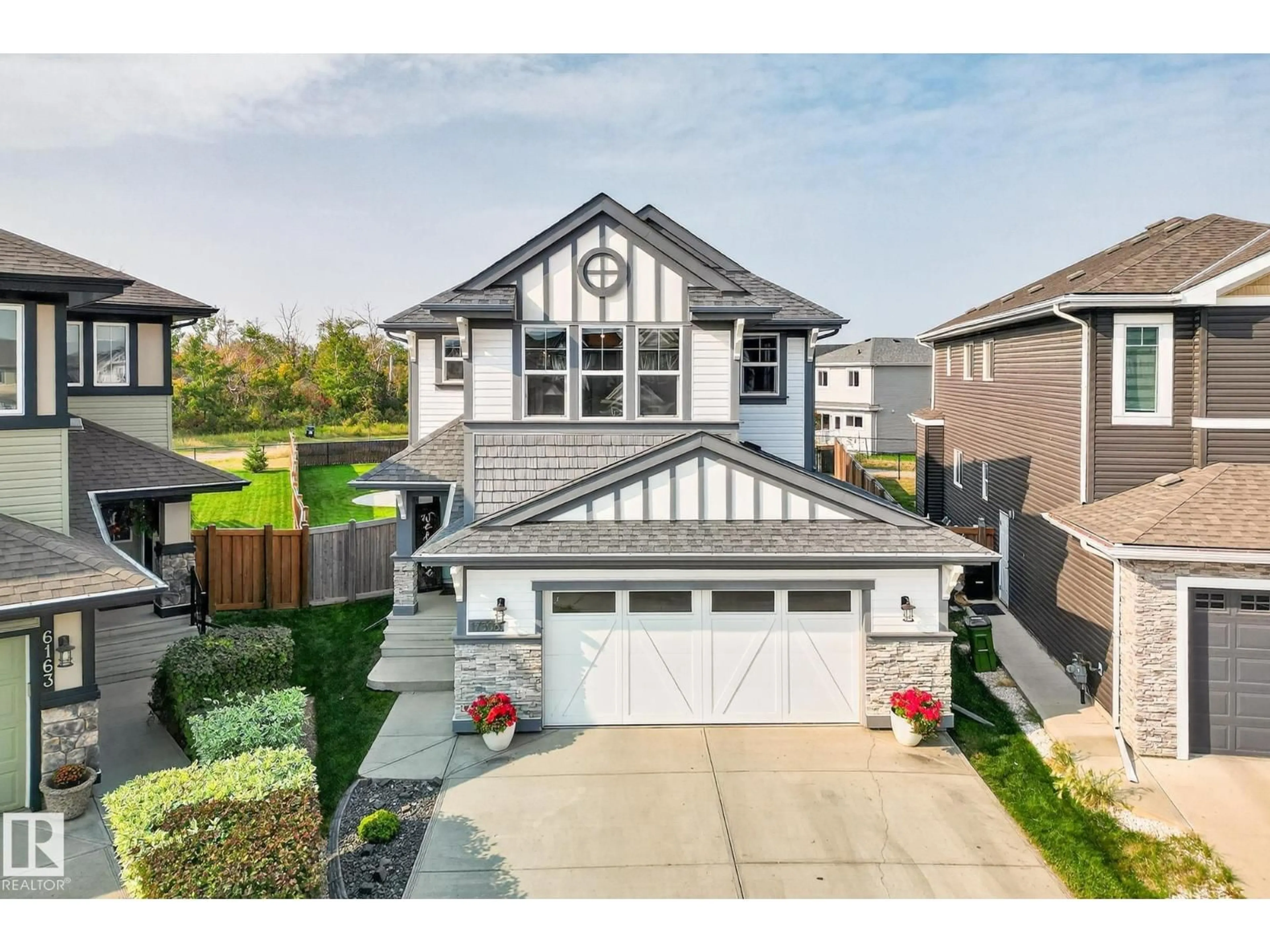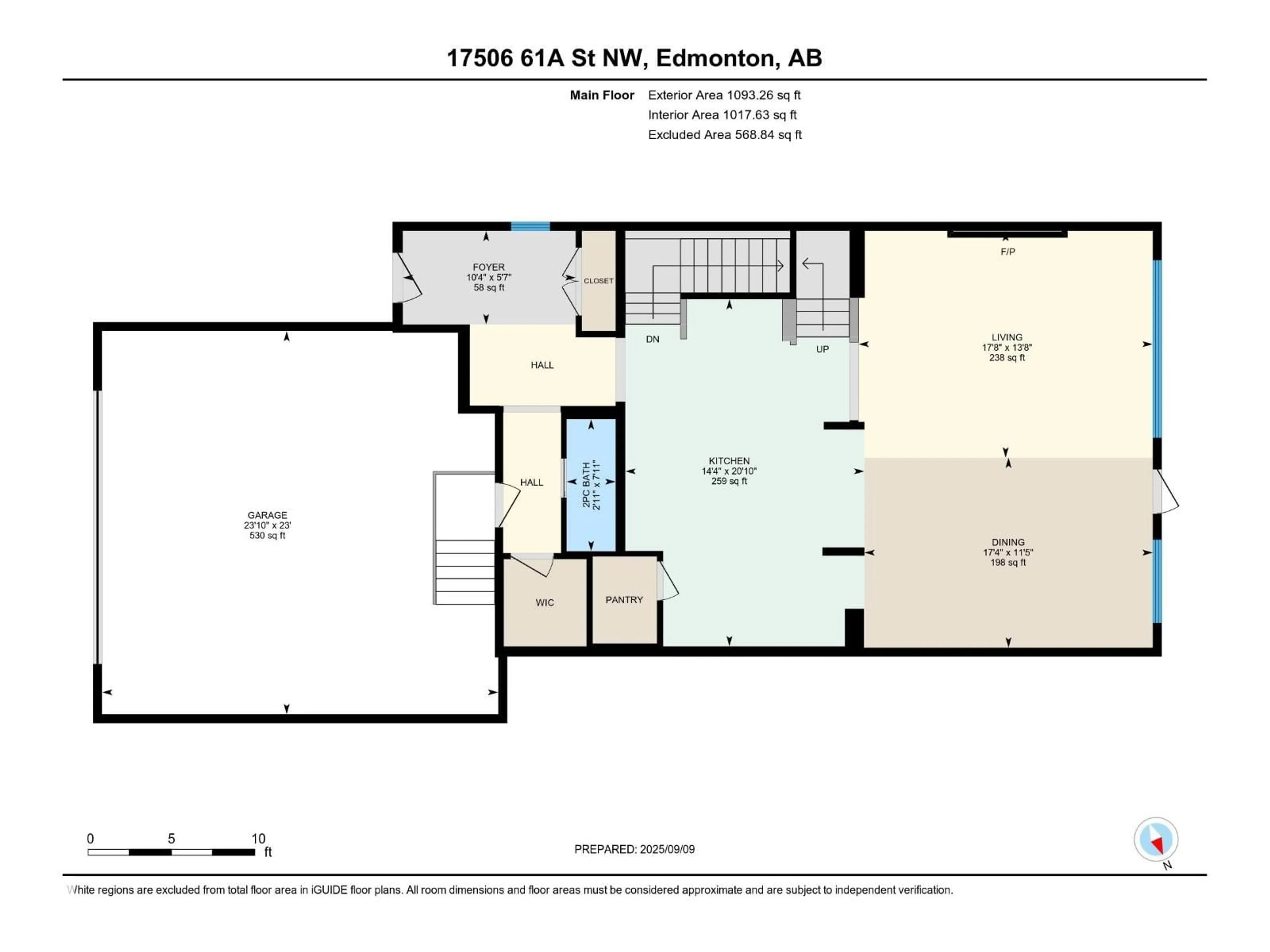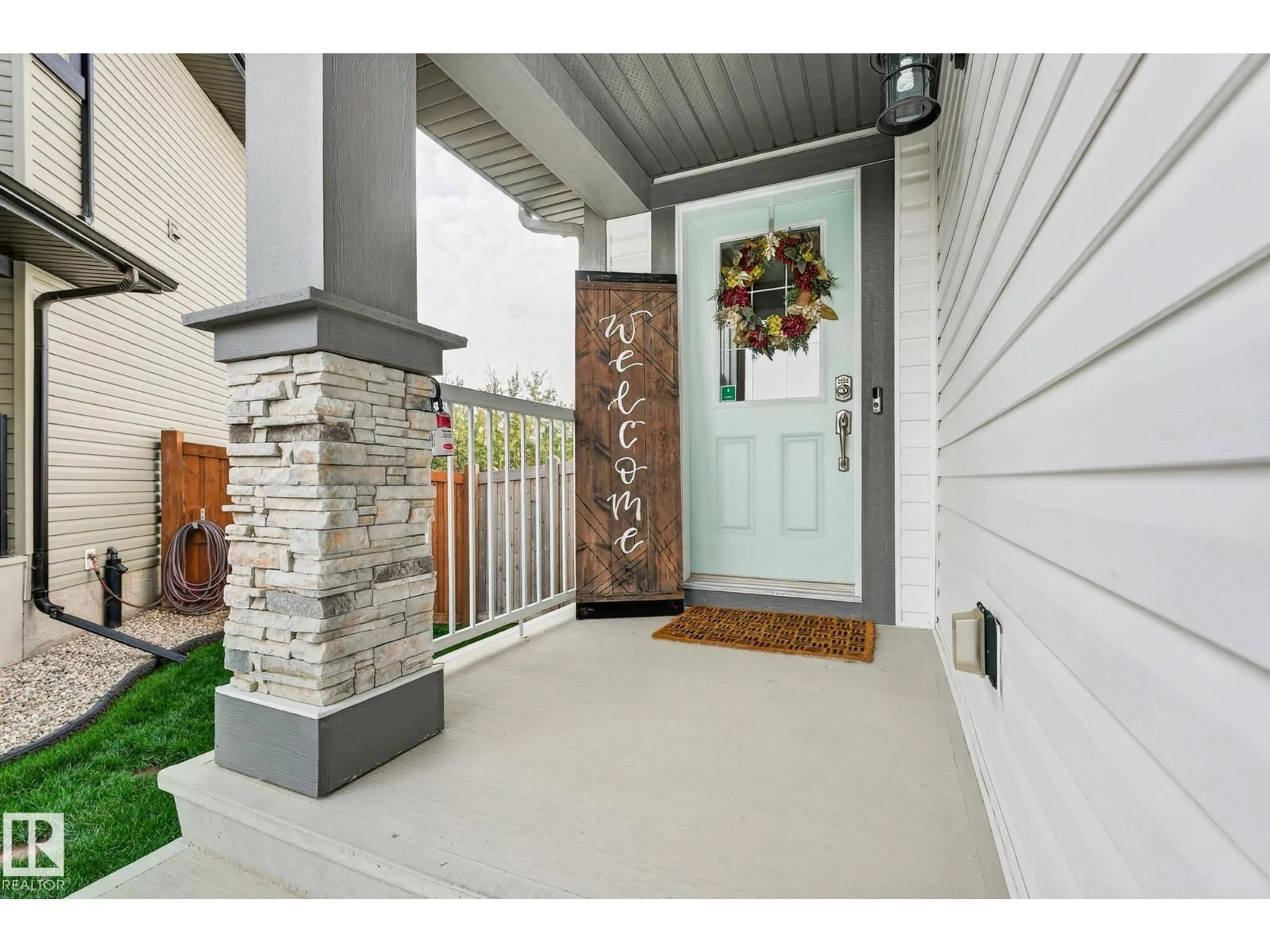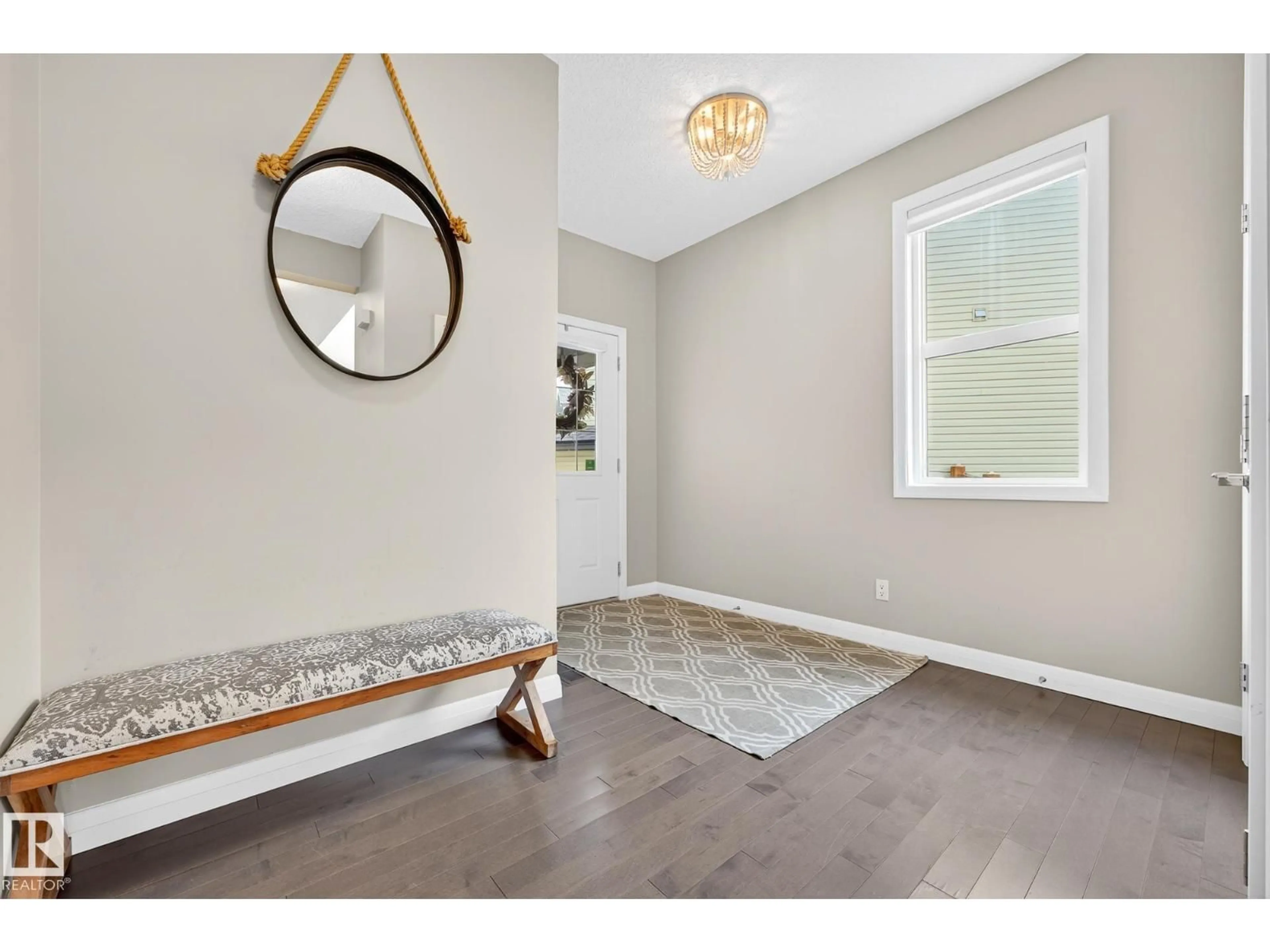17506 61A ST, Edmonton, Alberta T5Y3P2
Contact us about this property
Highlights
Estimated valueThis is the price Wahi expects this property to sell for.
The calculation is powered by our Instant Home Value Estimate, which uses current market and property price trends to estimate your home’s value with a 90% accuracy rate.Not available
Price/Sqft$264/sqft
Monthly cost
Open Calculator
Description
This stunning 2-storey home offers the perfect blend of style, comfort, and functionality on a massive pie-shaped lot backing the urban forest. With over 2,500 sf, there’s space for the whole family to enjoy. Step inside to a bright & open main floor with 10’ ceilings, hardwood, and gas fp. The chef’s kitchen is complete with granite, gas cooktop, built-in oven, bev cooler, corner pantry, and dbl island - perfect for entertaining. The dining area opens to the back yard, which features a stamped concrete patio, fire pit, and u/g sprinkler system. Upstairs, the primary boasts a spa-inspired ensuite incl soaker tub, vanity, and dual walk-ins. Two add’l beds, a bath, and bonus room complete the level. The home incls central A/C, security syst, and HRV. Enjoy the oversized, heated, dbl attached garage - ideal for projects and extra storage. The unfinished basement is ready for your personal touch. Located in desirable McConachie, this home is close to schools, parks, shopping, transit, and the Henday. (id:39198)
Property Details
Interior
Features
Main level Floor
Living room
17'8" x 13'8"Dining room
17'4" x 11'5"Kitchen
14'4 x 10'10"Exterior
Parking
Garage spaces -
Garage type -
Total parking spaces 4
Property History
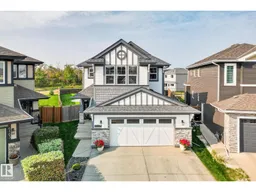 65
65
