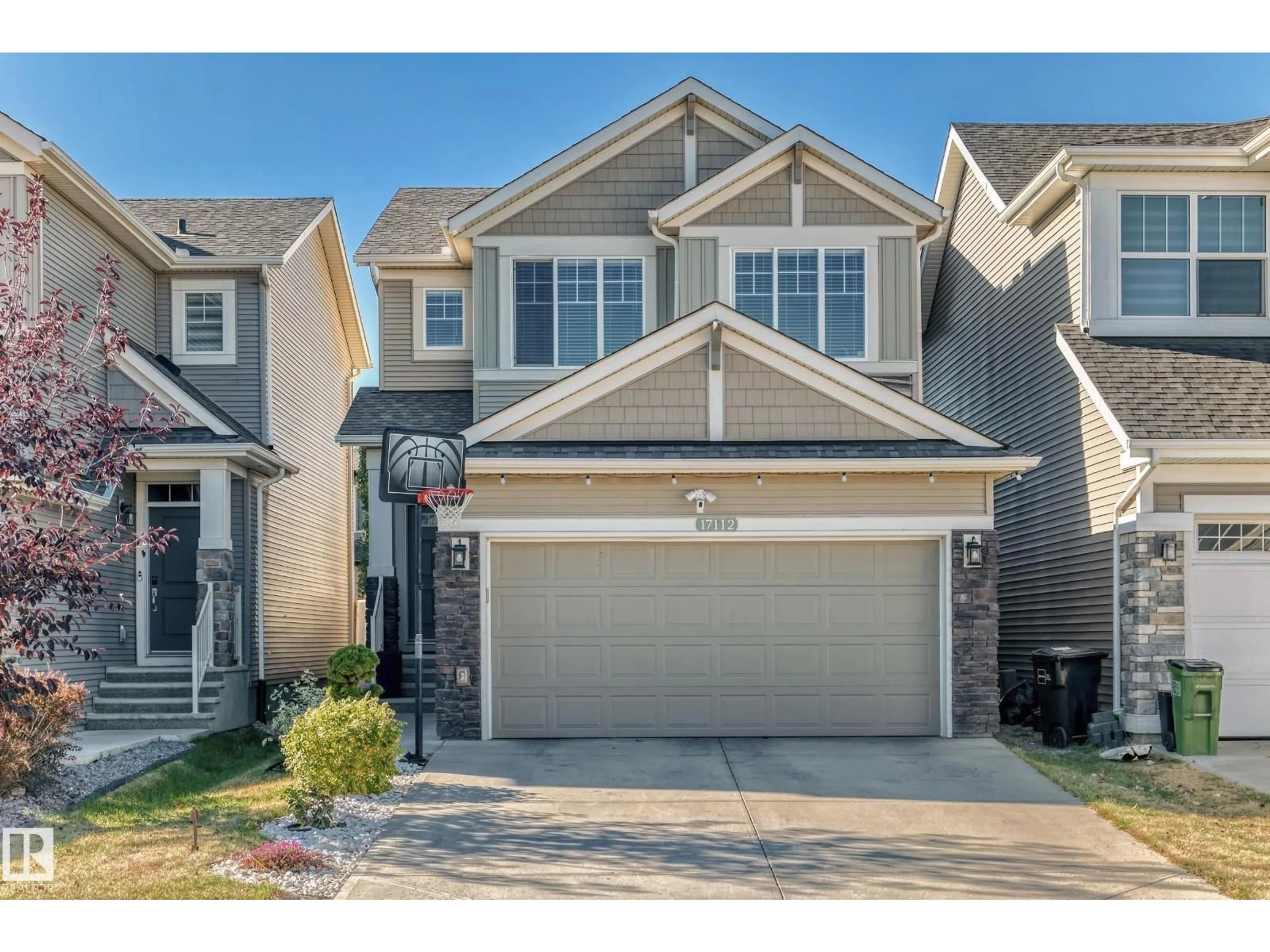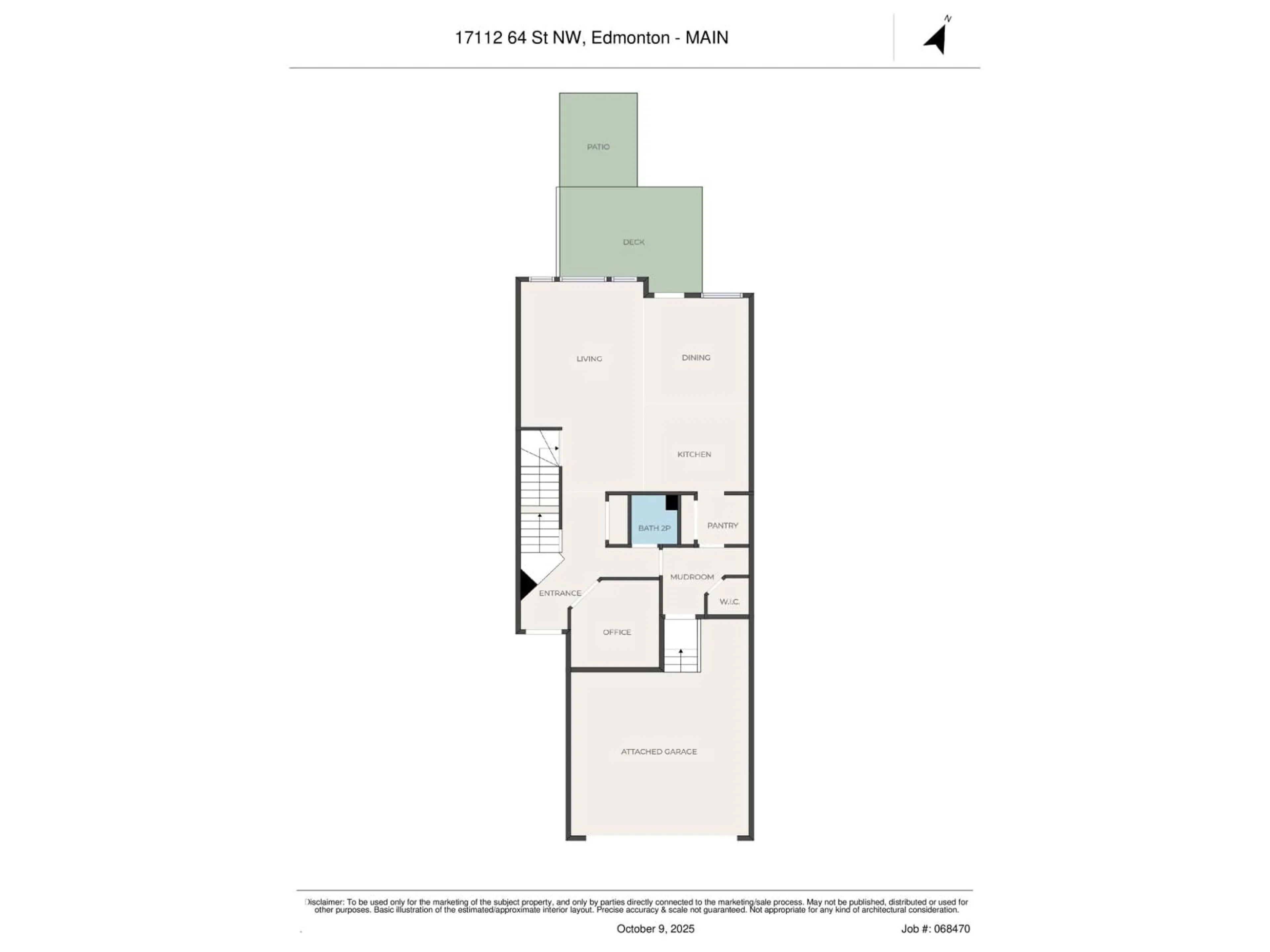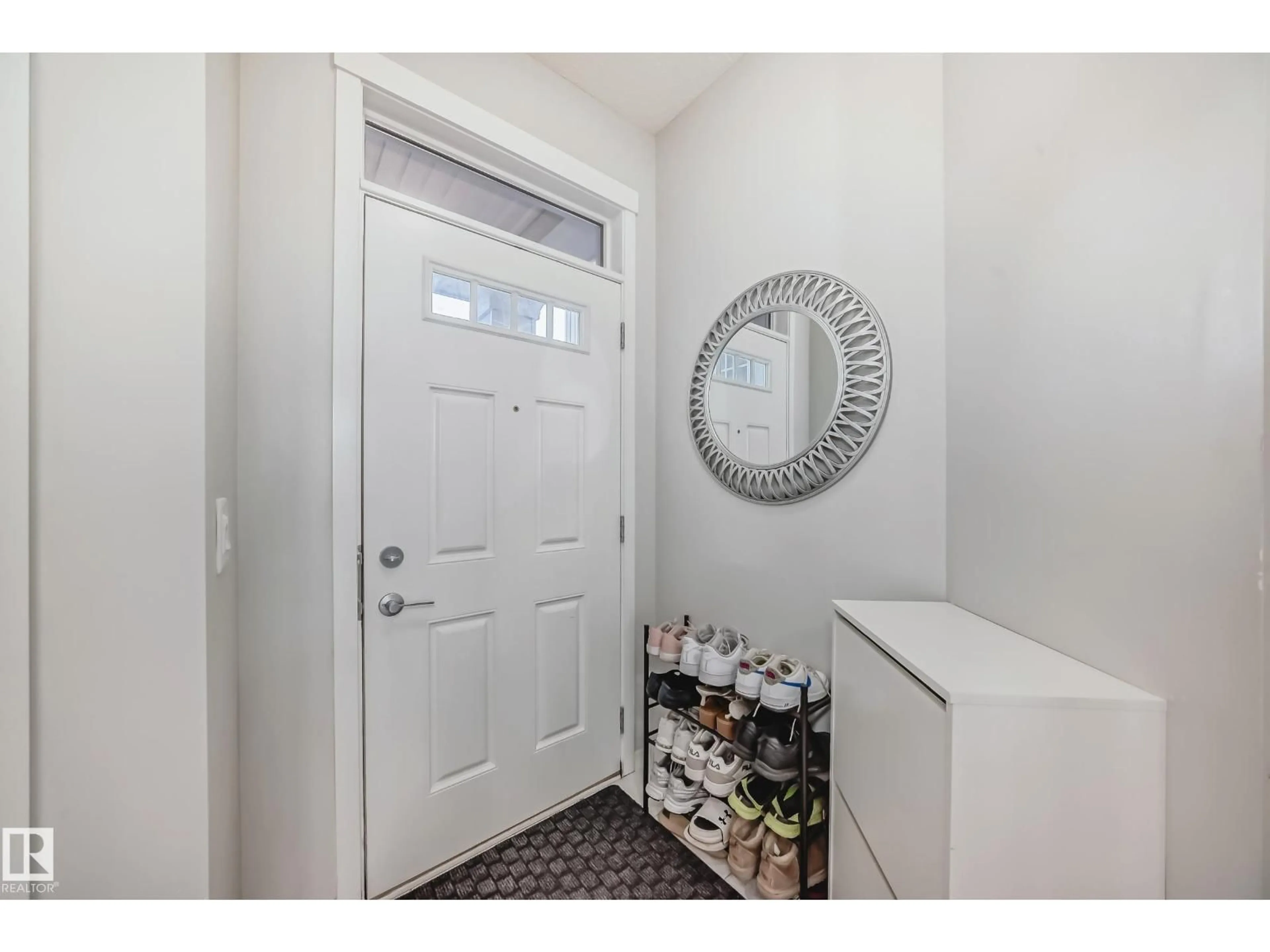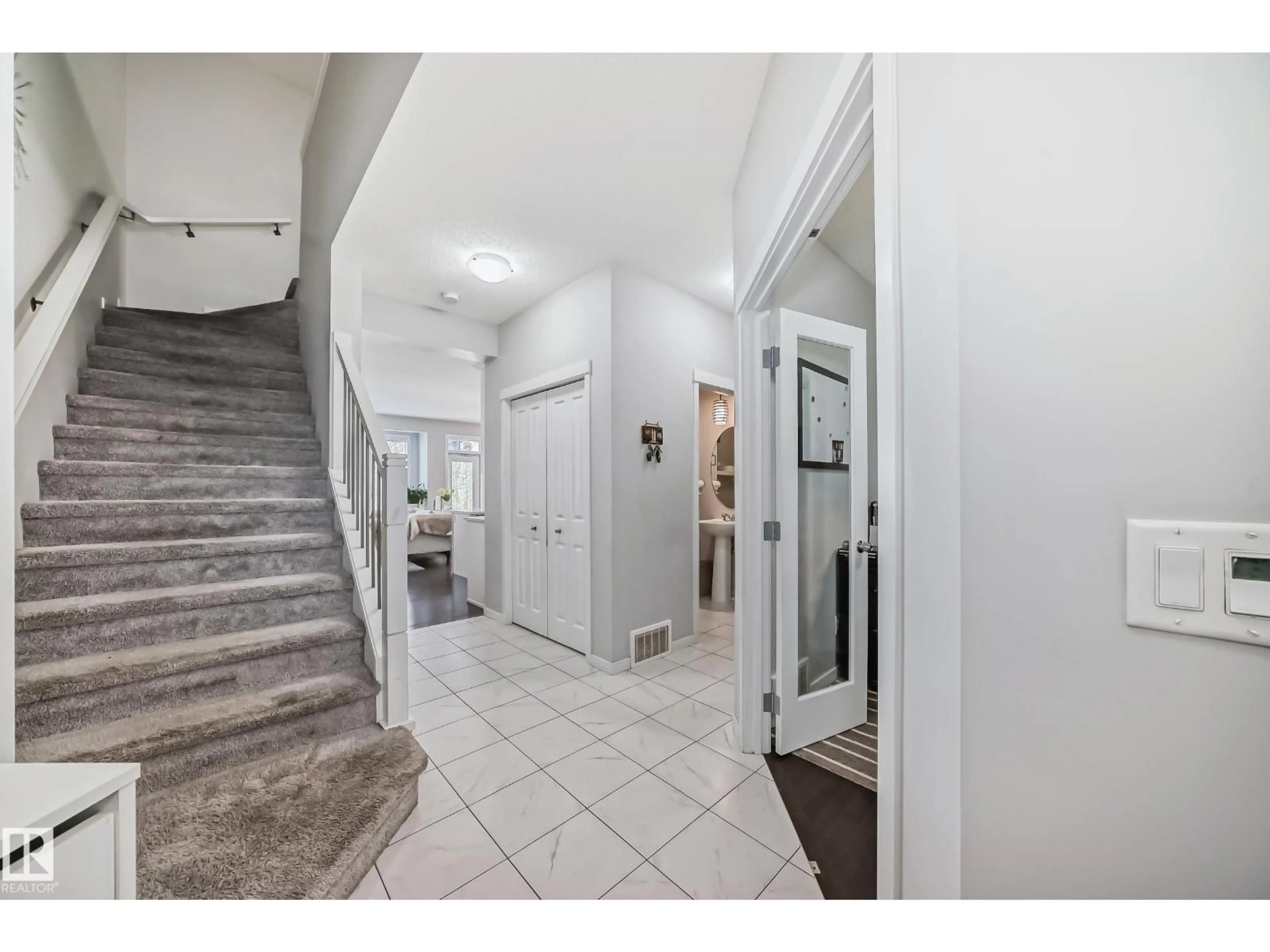17112 64 ST, Edmonton, Alberta T5Y3P9
Contact us about this property
Highlights
Estimated valueThis is the price Wahi expects this property to sell for.
The calculation is powered by our Instant Home Value Estimate, which uses current market and property price trends to estimate your home’s value with a 90% accuracy rate.Not available
Price/Sqft$287/sqft
Monthly cost
Open Calculator
Description
Spectacularly kept 1,962 sq.ft. 4 bedroom + den, 3.5 bathroom home with a permitted fully finished basement! This home has so many upgrades and customizations, so prepare to be wowed. The main floor has a good-sized foyer and mud room to enter the home, den for your home office, half bath, a big living room with inset shelves with colour-changing lights and fireplace, a dining area, and a huge kitchen with gas stove, tons of counter space, and a butler pantry/coffee bar. Upstairs is the bonus room, two bedrooms (one with a walk-in closet), full bathroom....and then there's the amazing owner's suite with a monstrous bedroom, 5 piece bathroom with double sinks, and the best closet you have seen! The basement is fully finished with laminate flooring, a laundry room, storage, full bath, 4th bedroom, and a rec area. Outside in the west-backing yard you have a maintenance-free deck, patio with gazebo, cherry trees, and a garden box. This home is such a great value and is so chic you must check it out! (id:39198)
Property Details
Interior
Features
Main level Floor
Living room
Dining room
Kitchen
Office
Property History
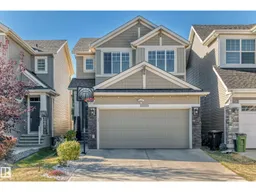 75
75
