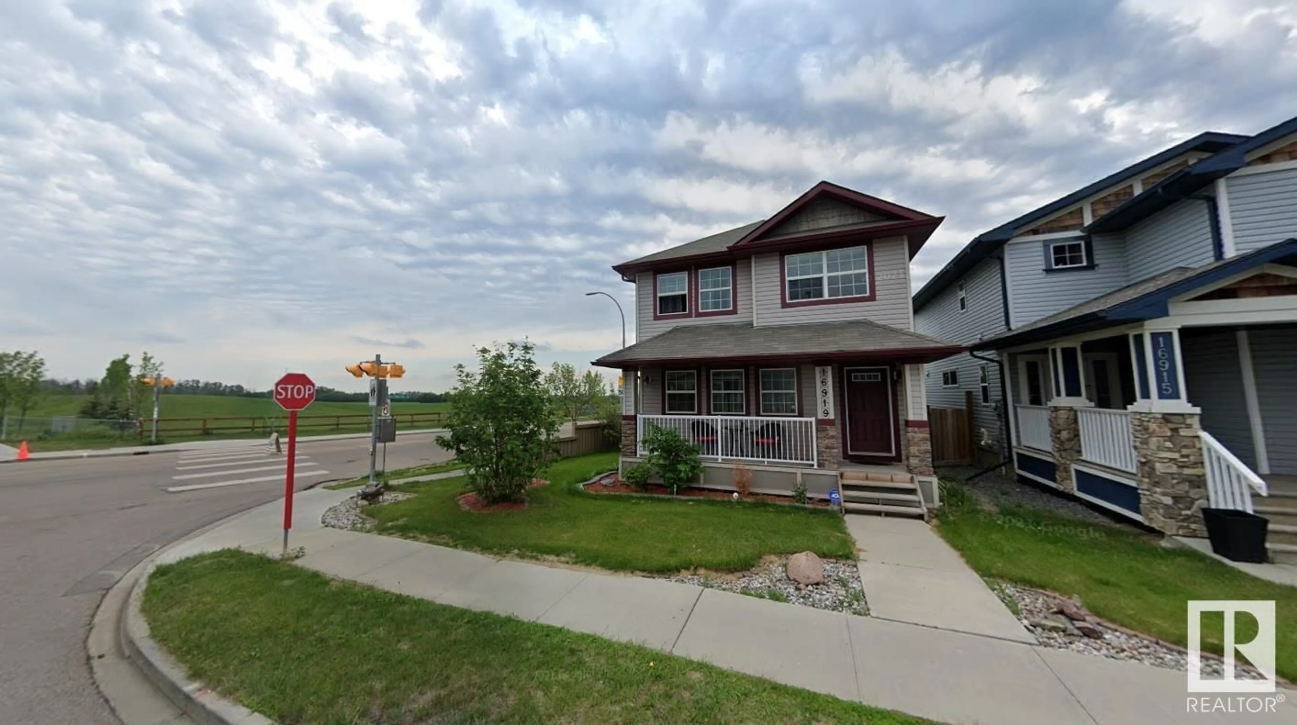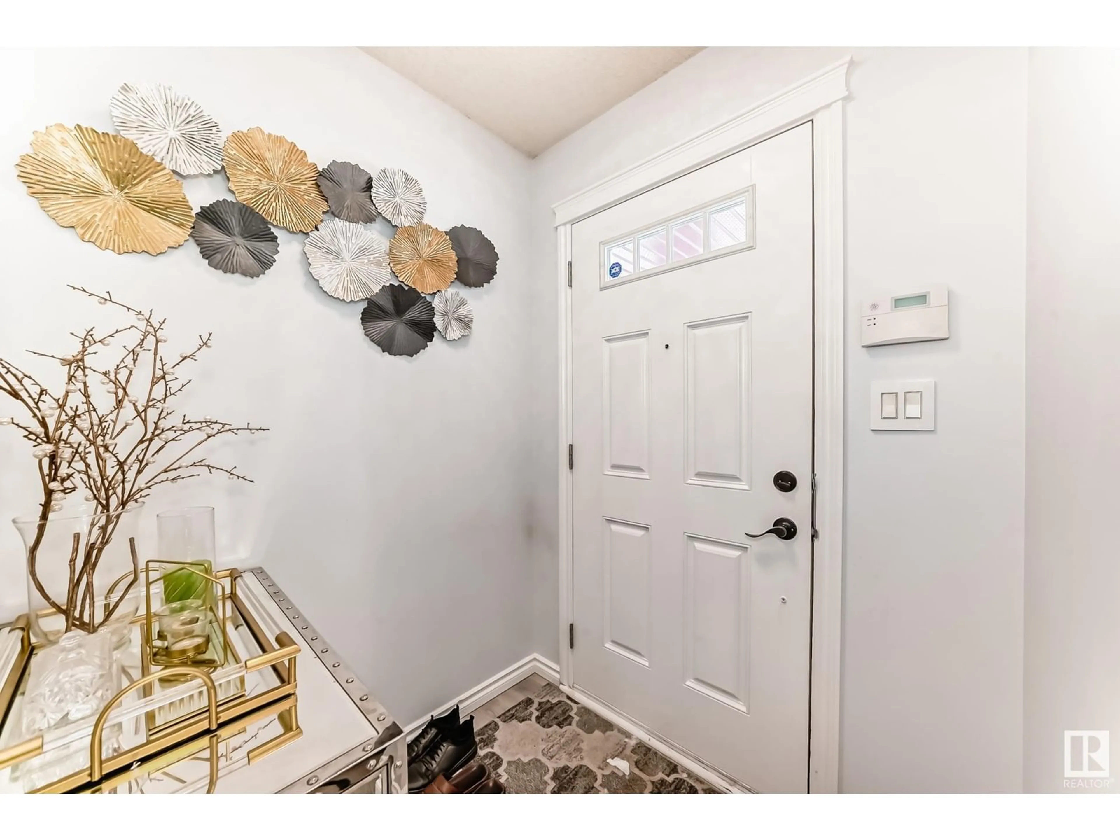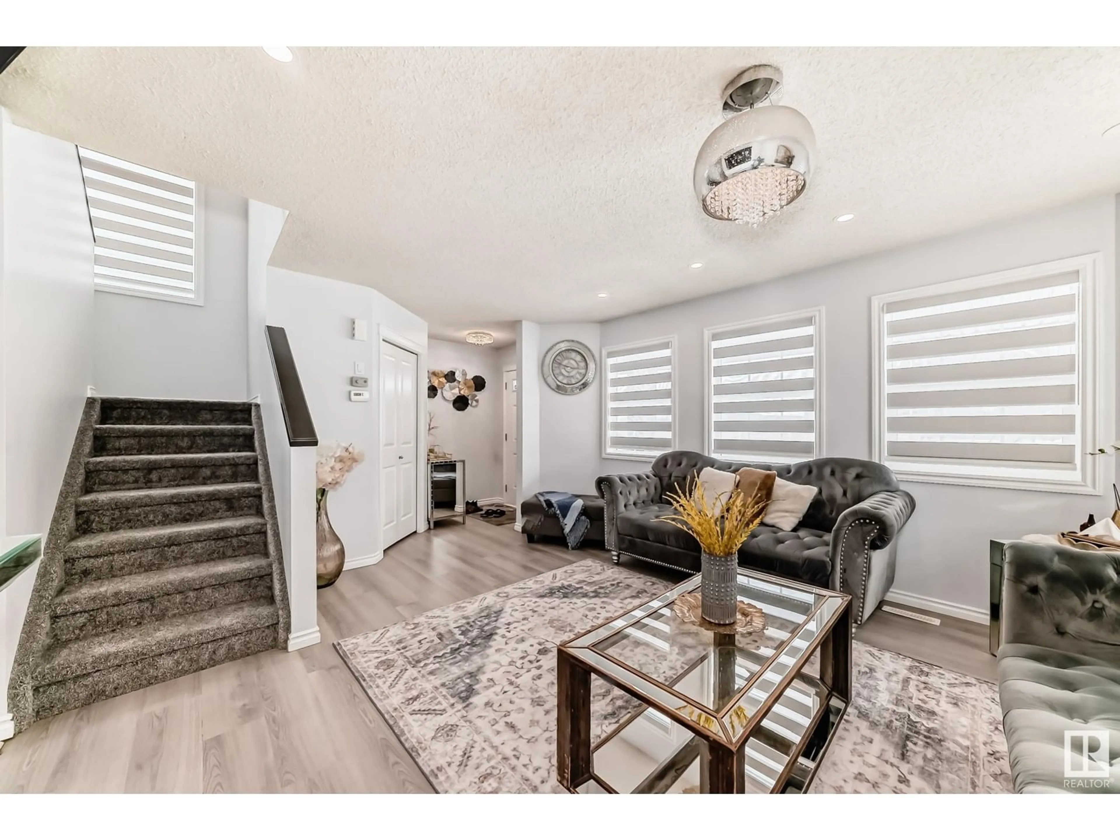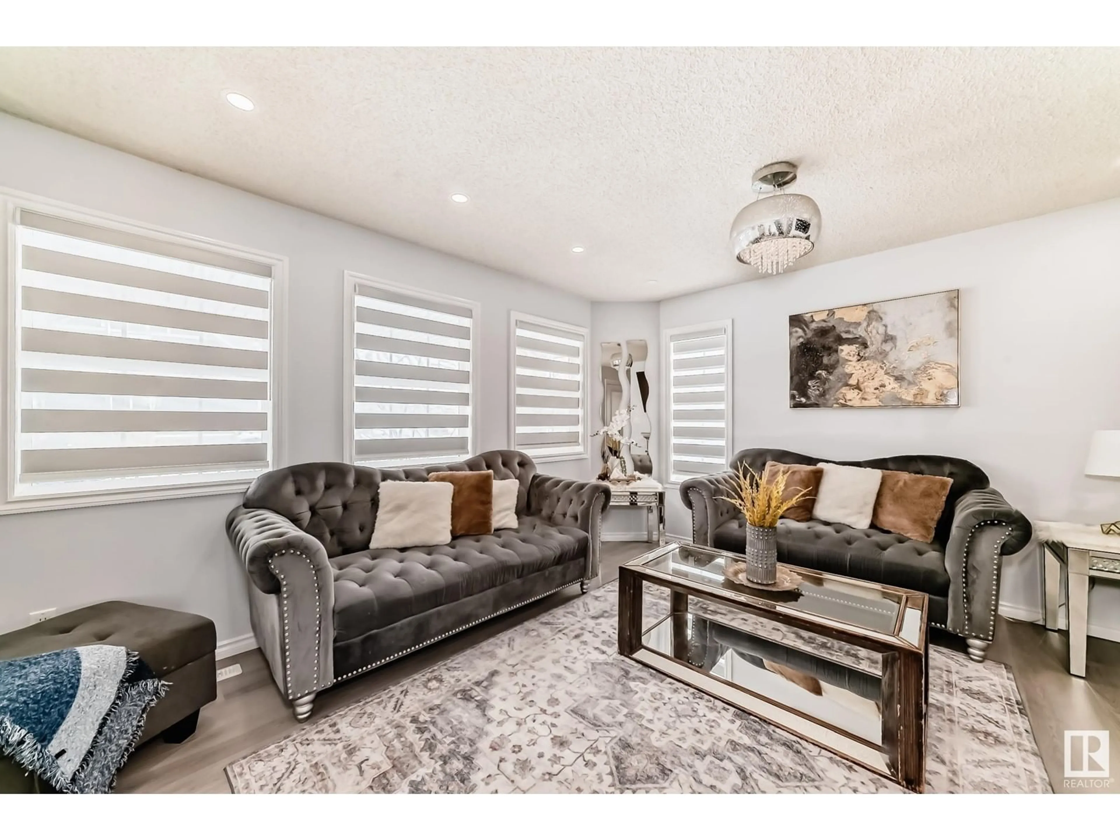16919 58 ST NW, Edmonton, Alberta T5Y0K9
Contact us about this property
Highlights
Estimated ValueThis is the price Wahi expects this property to sell for.
The calculation is powered by our Instant Home Value Estimate, which uses current market and property price trends to estimate your home’s value with a 90% accuracy rate.Not available
Price/Sqft$317/sqft
Est. Mortgage$2,040/mo
Tax Amount ()-
Days On Market1 day
Description
Welcome to your dream home in the heart of McConachie! This charming 2-storey home offers 3 spacious bedrooms, 2.5 bathrooms, and a cozy front porch perfect for relaxing mornings. The main floor features a bright, open living room with large windows that flood the space with natural light. A separate kitchen with a dining area makes family meals and entertaining a breeze. Upstairs, the primary bedroom boasts a 4-piece ensuite, while two additional bedrooms and a full bath offer plenty of space for the whole family. Recent updates include fresh paint, new flooring, modern blinds, and a brand-new hot water tank for added comfort and peace of mind. The unfinished basement includes plumbing rough-in—ready for your personal touch. Outside, enjoy a landscaped and fully fenced yard with a huge patio, ideal for outdoor living. A double detached garage completes this perfect package. Located in a vibrant, family-friendly community just steps from parks, schools, and all amenities—this home has everything you need (id:39198)
Property Details
Interior
Features
Main level Floor
Living room
Dining room
Kitchen
Property History
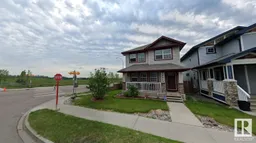 37
37
