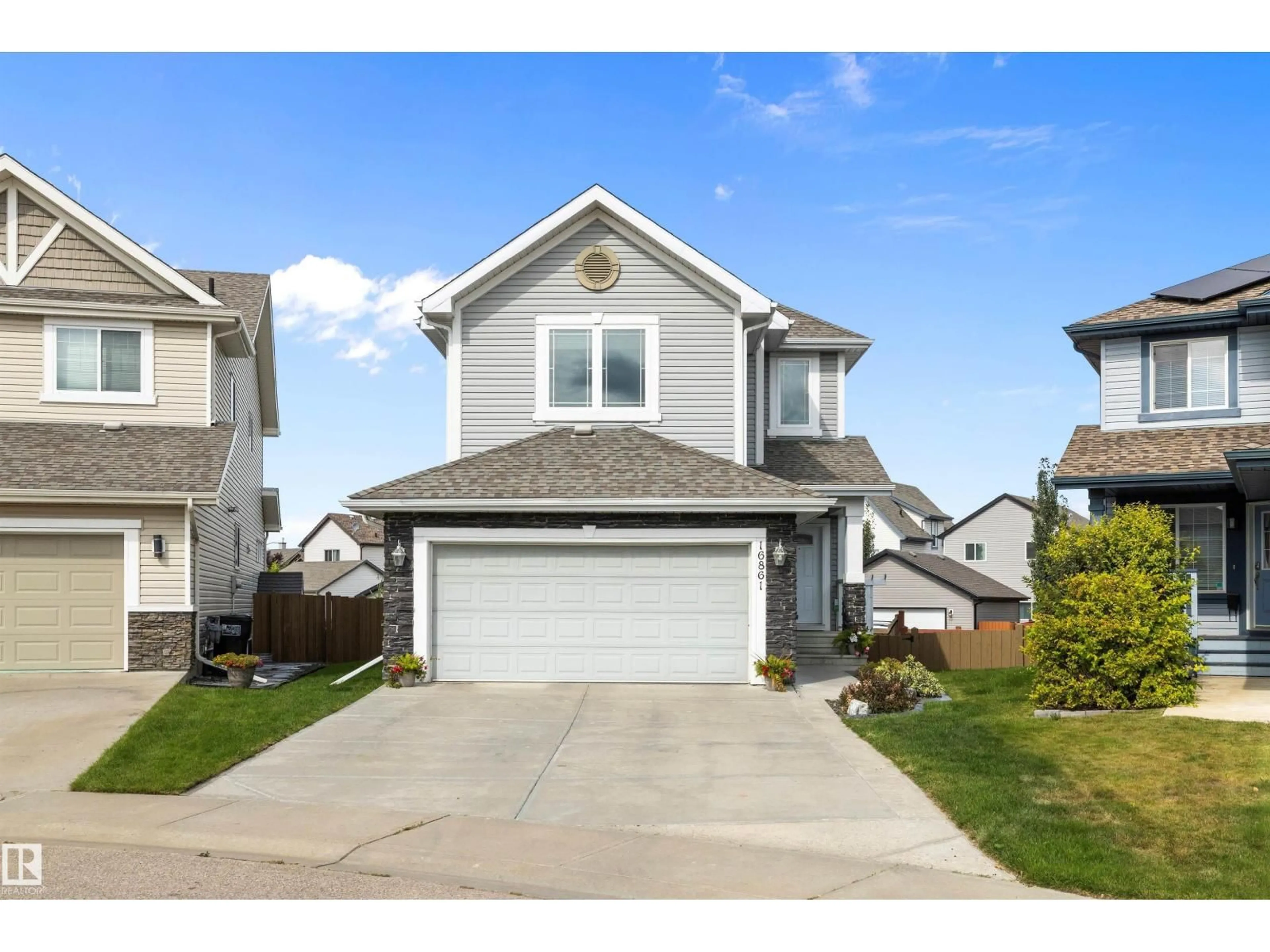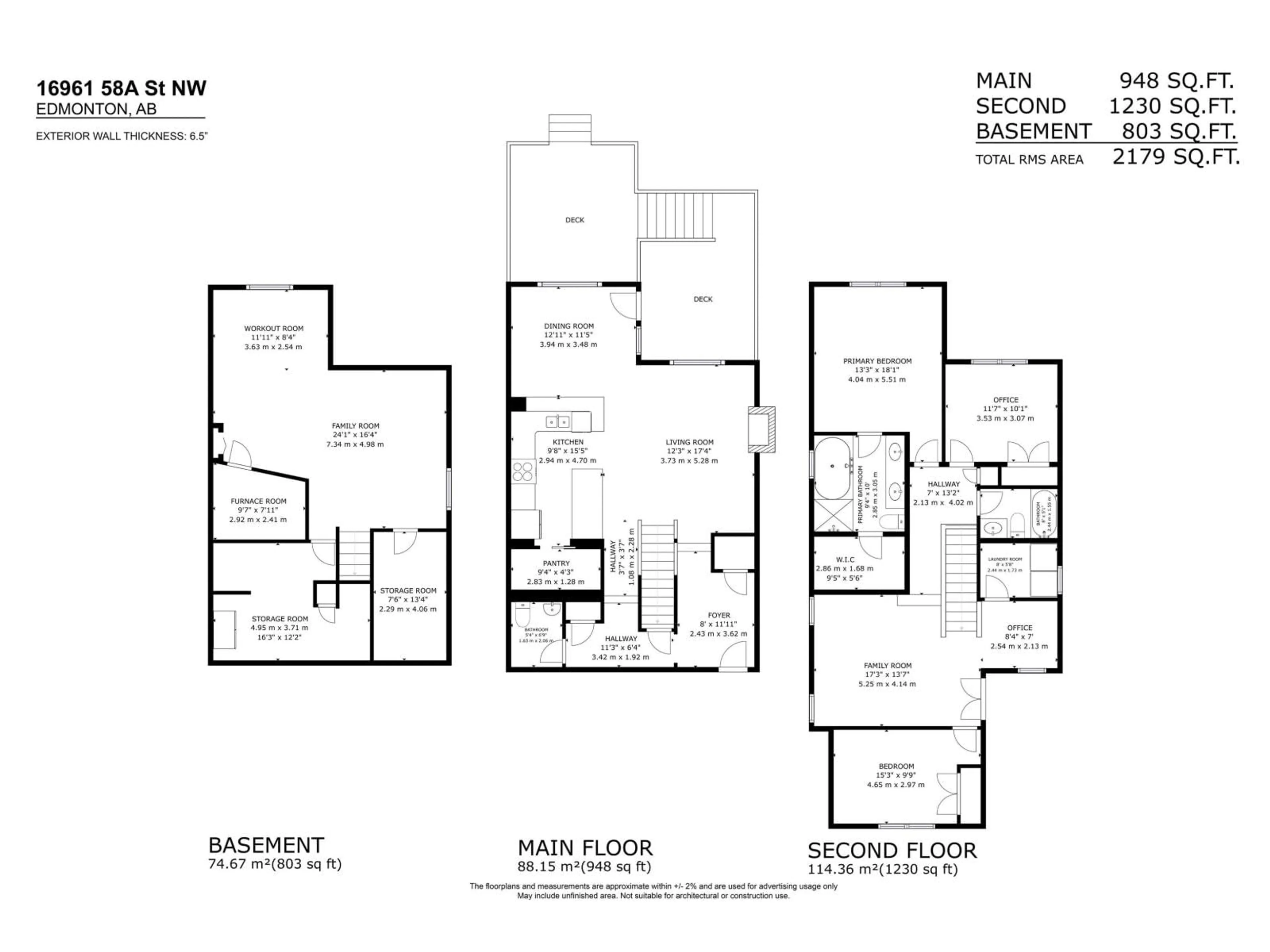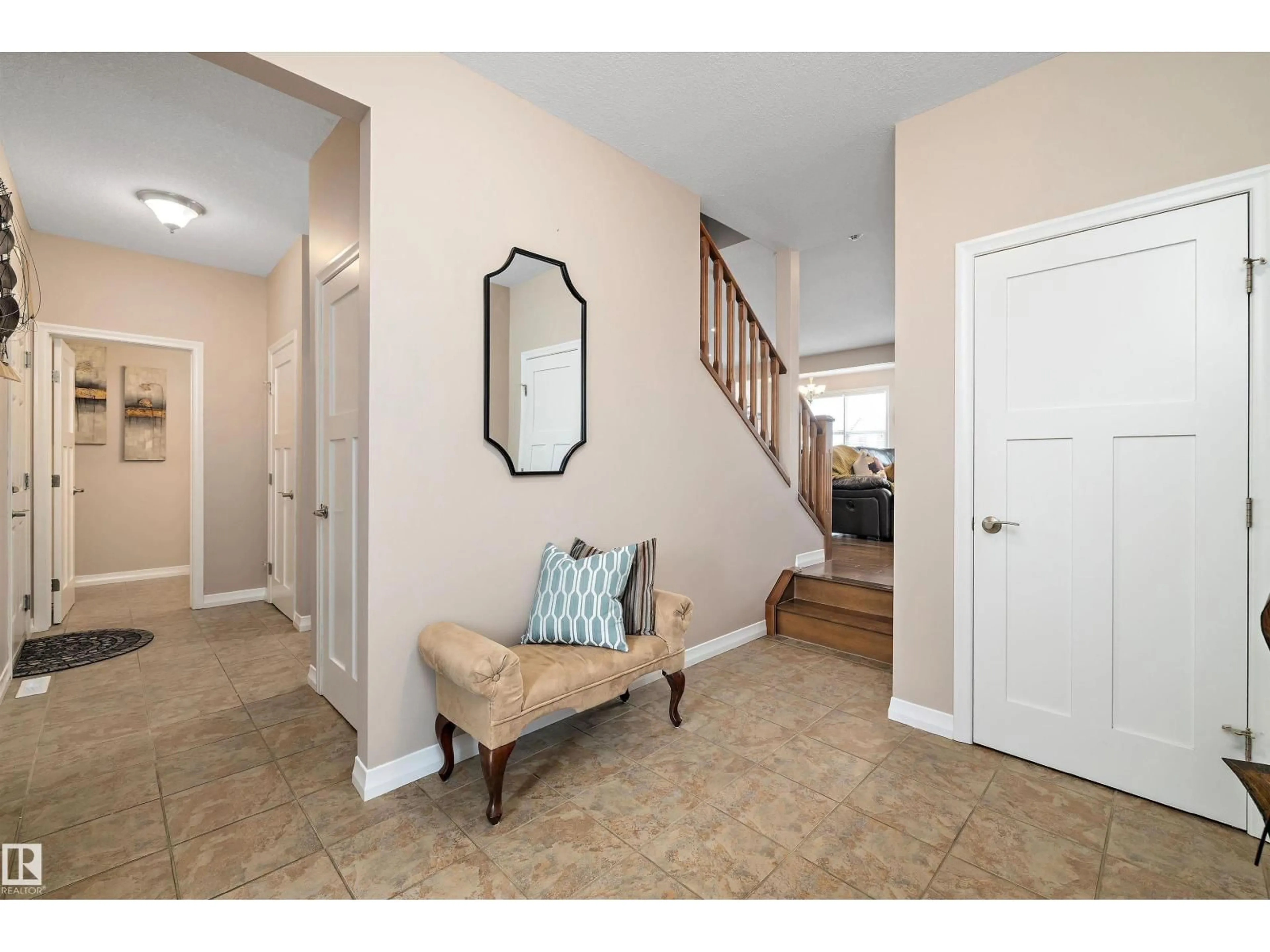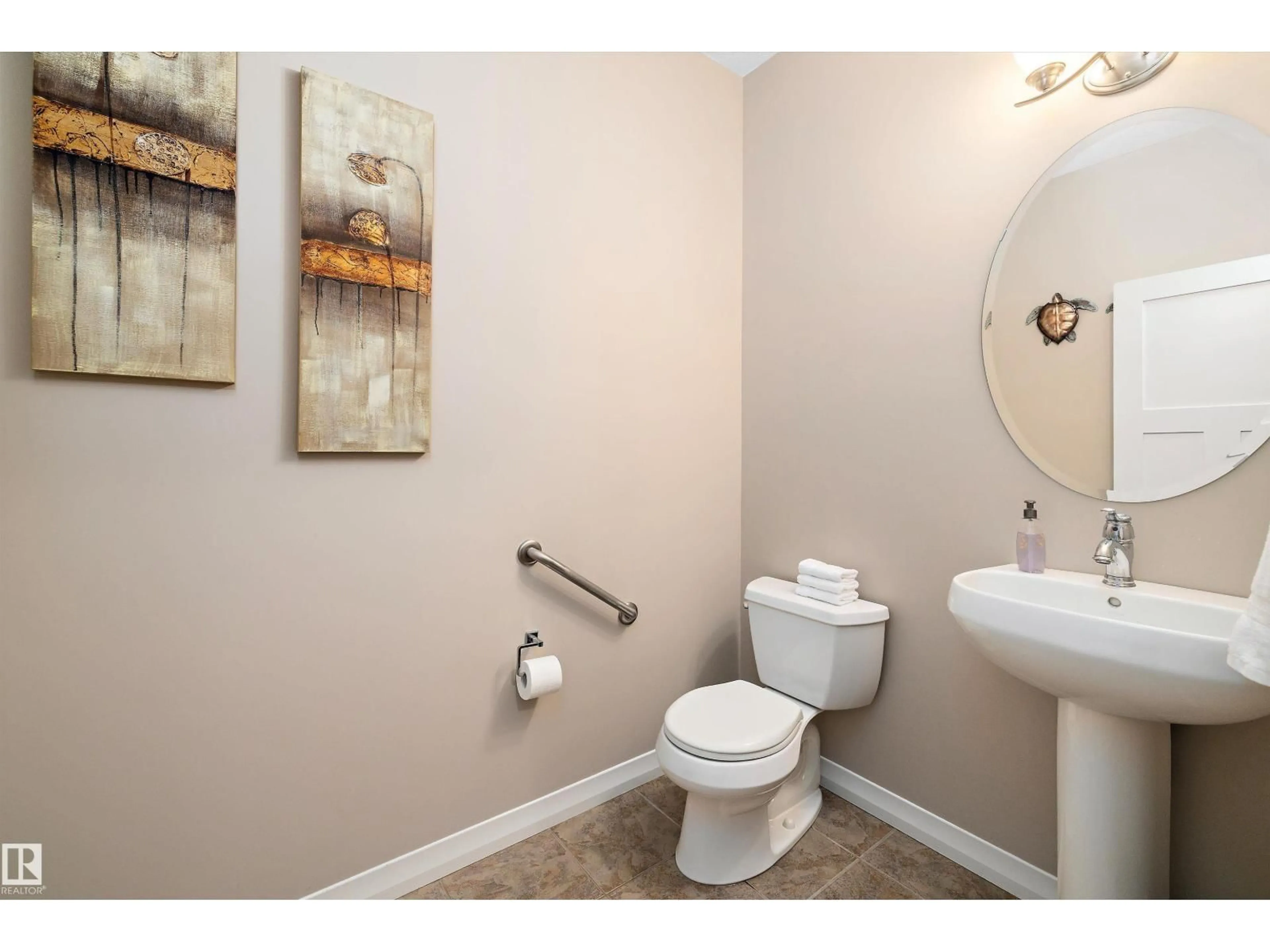16861 58A ST, Edmonton, Alberta T5Y0N1
Contact us about this property
Highlights
Estimated valueThis is the price Wahi expects this property to sell for.
The calculation is powered by our Instant Home Value Estimate, which uses current market and property price trends to estimate your home’s value with a 90% accuracy rate.Not available
Price/Sqft$275/sqft
Monthly cost
Open Calculator
Description
Welcome to McConachie! This beautifully upgraded 2-storey offers an inviting open main floor with 9’ ceilings, quartz countertops, stainless appliances, corner pantry & dining area that flows to 2 cedar decks with stylish glass railings. A bright living room with gas fireplace adds warmth & charm. Beautiful Hunter Douglas blinds! Upstairs: a spacious bonus room, 3 bedrooms including a primary with walk-in & spa ensuite, plus laundry with nearly new washer/dryer. All upper walls are insulated for quiet living, while 3-pane front windows enhance efficiency. The finished basement expands your lifestyle with a huge rec room, gym area, workshop, storage & high-efficiency mechanicals with water softener, reverse osmosis & central A/C. Outdoors enjoy a 20’x24’ garage, 12’x16’ shed with overhead door, landscaped yard, fruit tree & back lane access. Family-friendly McConachie offers schools, shopping, parks, transit & quick Anthony Henday access. This beautiful home is super family-friendly! Shows a 10/10! HURRY! (id:39198)
Property Details
Interior
Features
Main level Floor
Living room
5.26 x 3.71Dining room
3.46 x 3.9Kitchen
4.46 x 2.86Primary Bedroom
5.44 x 3.93Property History
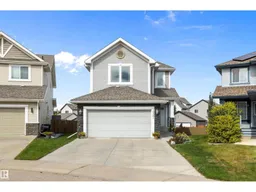 67
67
