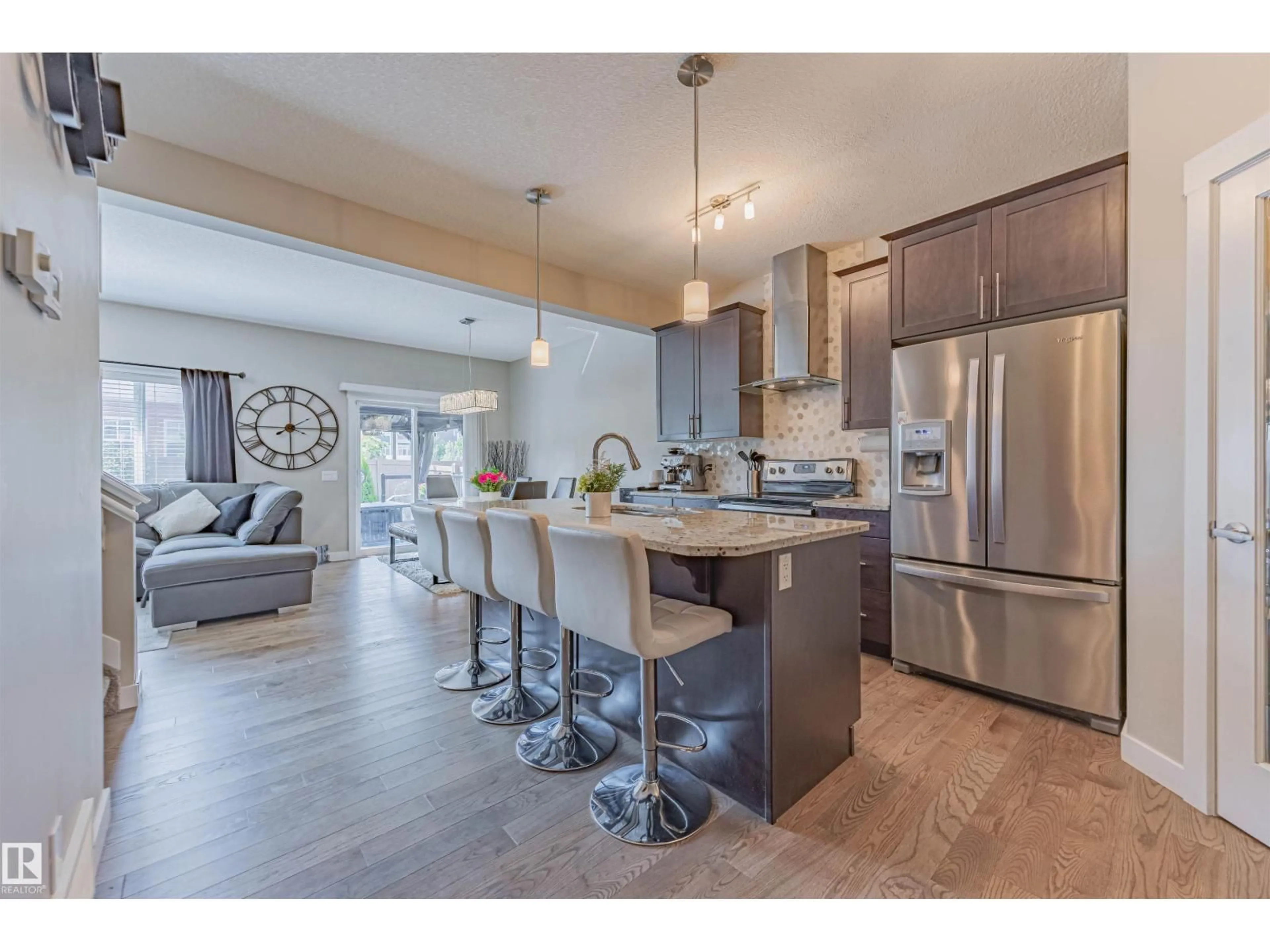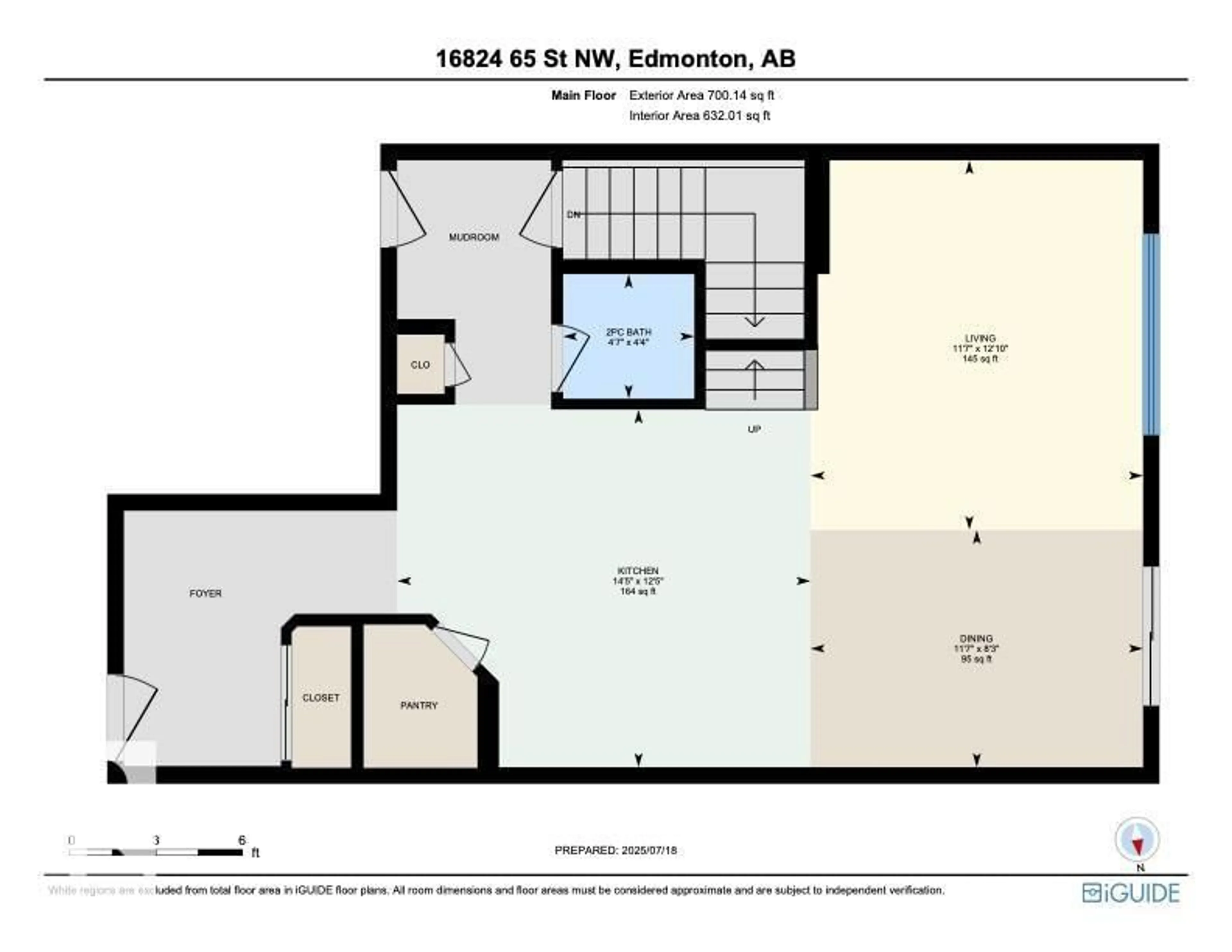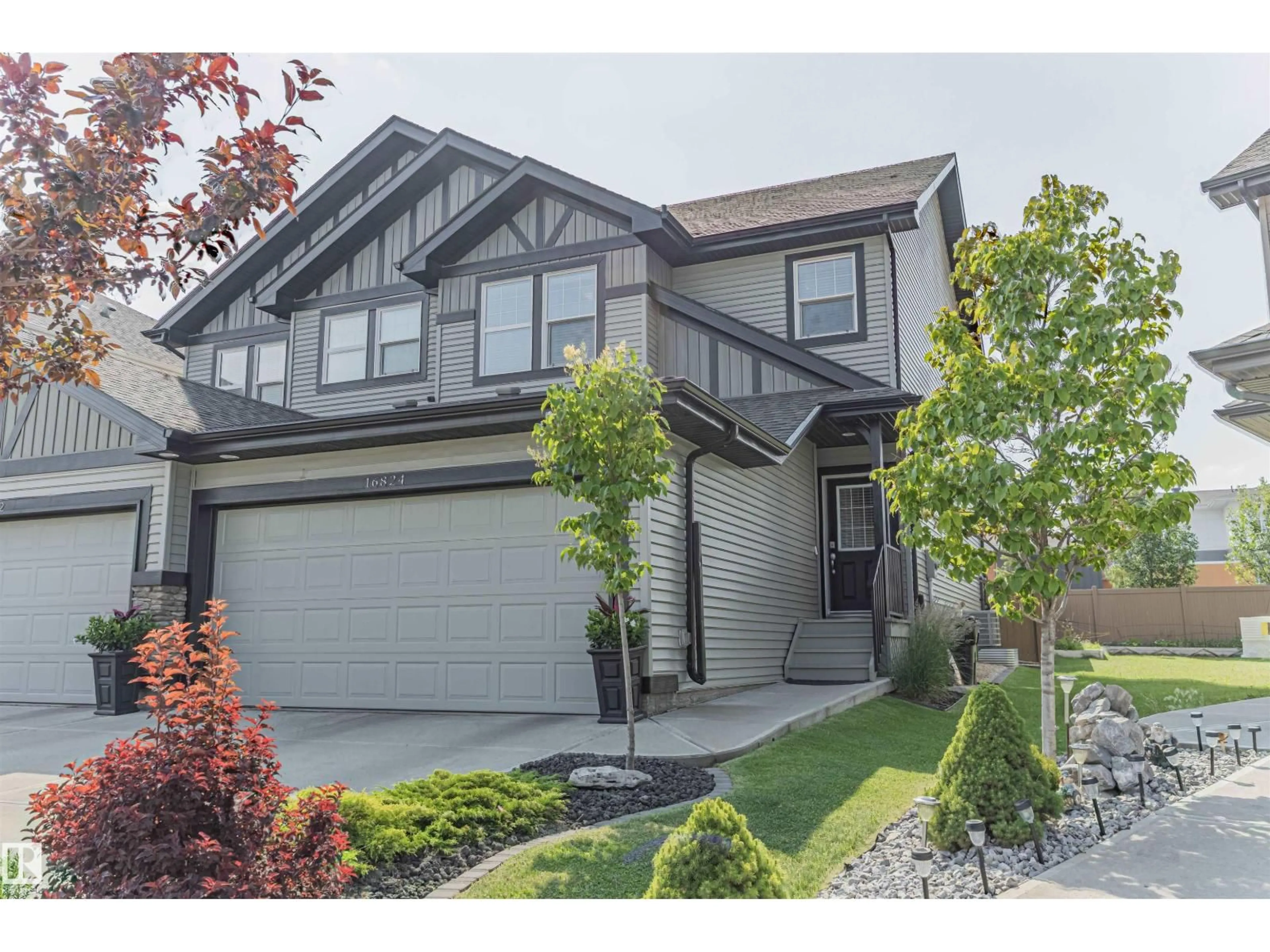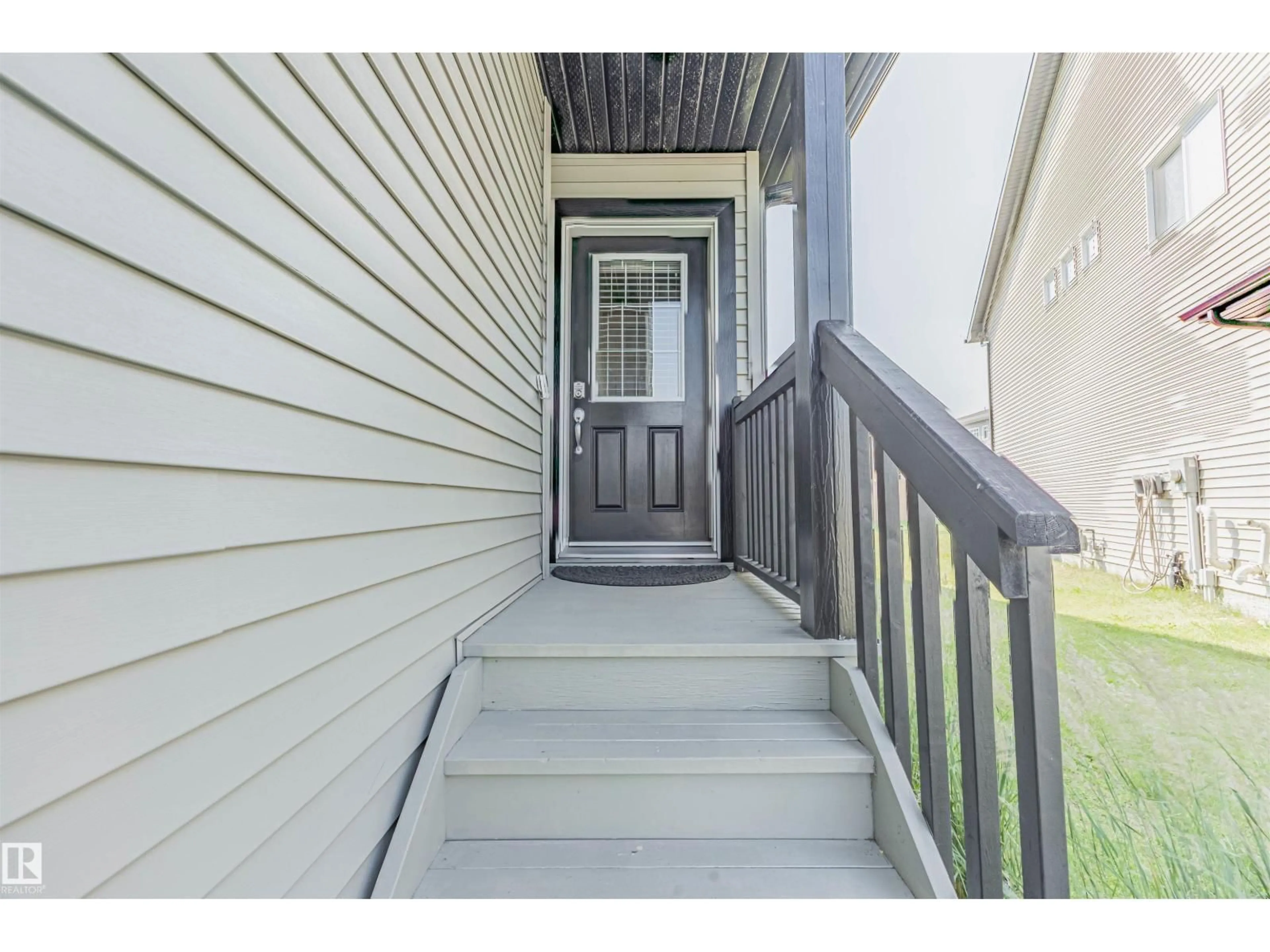16824 65 ST, Edmonton, Alberta T5Y3W6
Contact us about this property
Highlights
Estimated valueThis is the price Wahi expects this property to sell for.
The calculation is powered by our Instant Home Value Estimate, which uses current market and property price trends to estimate your home’s value with a 90% accuracy rate.Not available
Price/Sqft$297/sqft
Monthly cost
Open Calculator
Description
Step into this beautifully designed duplex, where style meets function. The main floor features an open-concept layout with elegant hardwood and tile, anchored by a chef’s kitchen complete with granite countertops, rich brown cabinetry with crown moulding, chimney-style hood fan, a walk-in pantry and stainless steel appliances. Upstairs, retreat to your oversized primary suite with a huge walk-in closet and spa-inspired ensuite featuring a soaker tub, tiled shower, dual sinks and a dedicated makeup vanity. The two secondary bedrooms are both generously sized, perfect for family, guests, or a home office. Convenient second-floor laundry complete this well-designed upper level. Step outside to your beautifully landscaped backyard oasis - ideal for relaxing or entertaining. The unspoiled basement awaits your personal touch. Situated close to schools, shopping, and the Anthony Henday, this home blends thoughtful design, premium finishes, and a location that can’t be beat. (id:39198)
Property Details
Interior
Features
Main level Floor
Living room
3.92 x 3.52Dining room
2.52 x 3.52Kitchen
3.79 x 4.38Property History
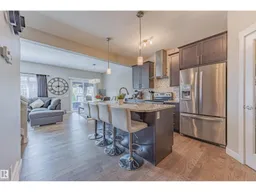 34
34
