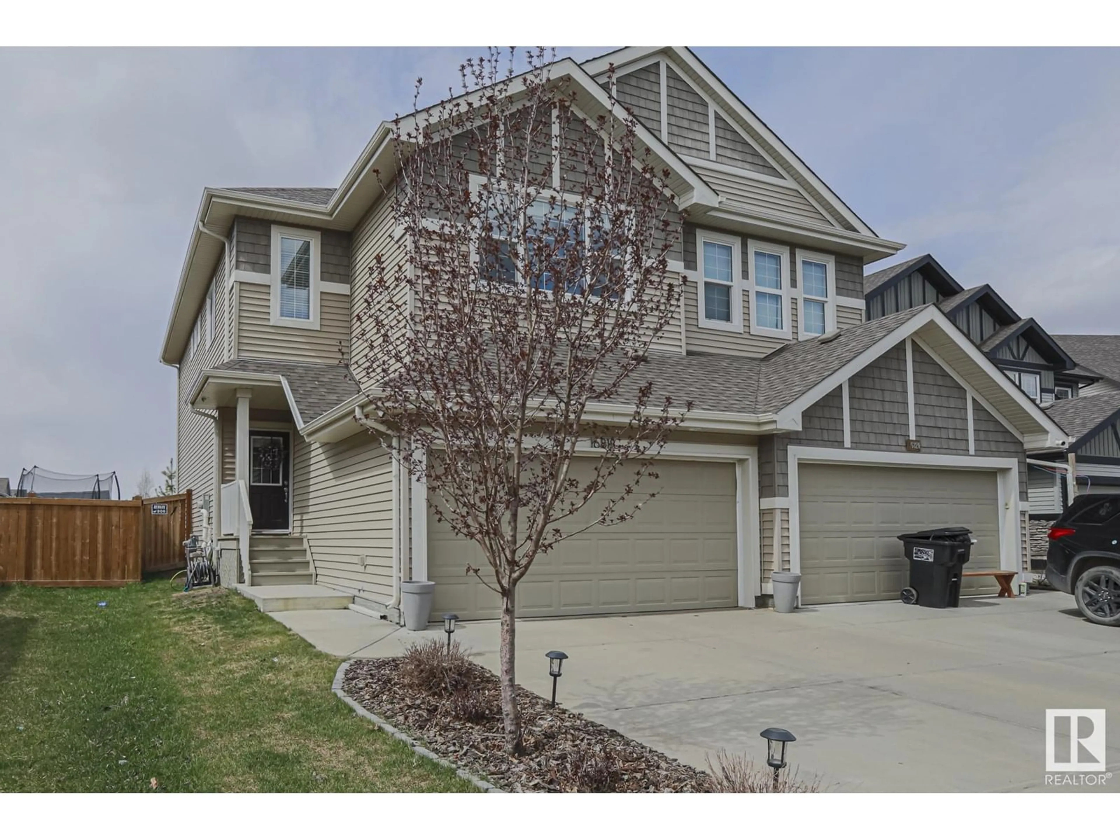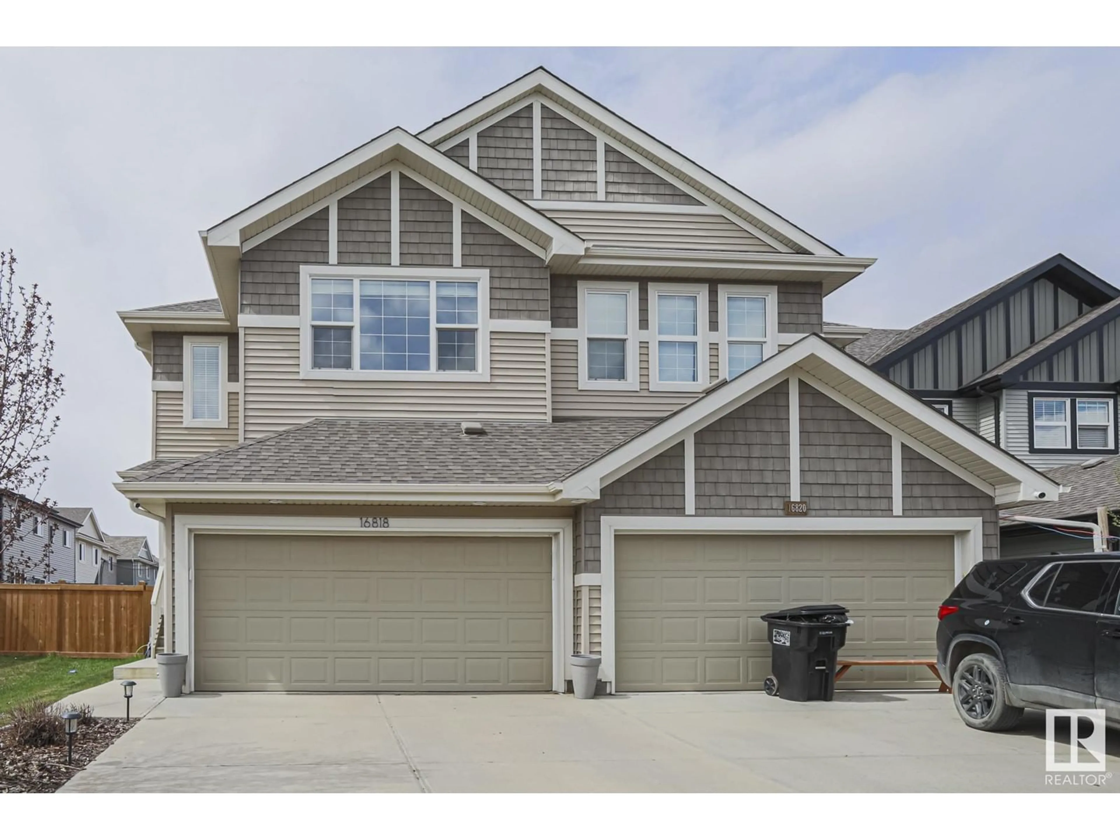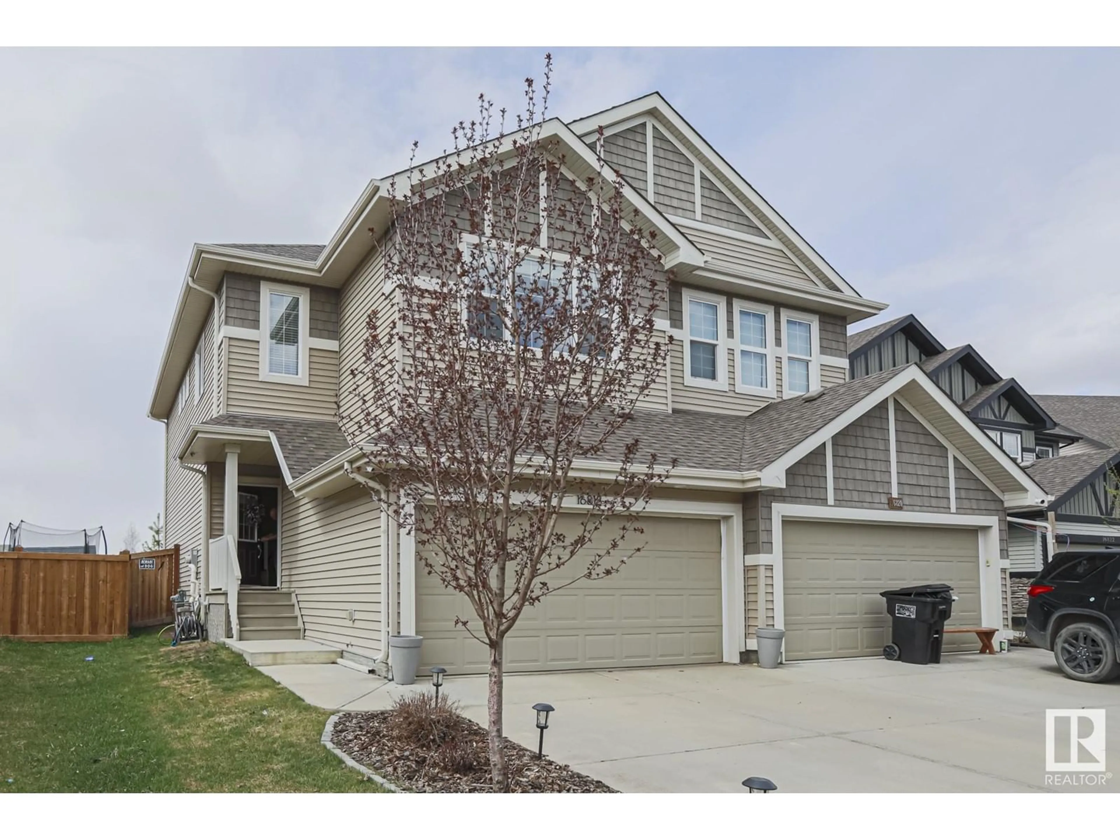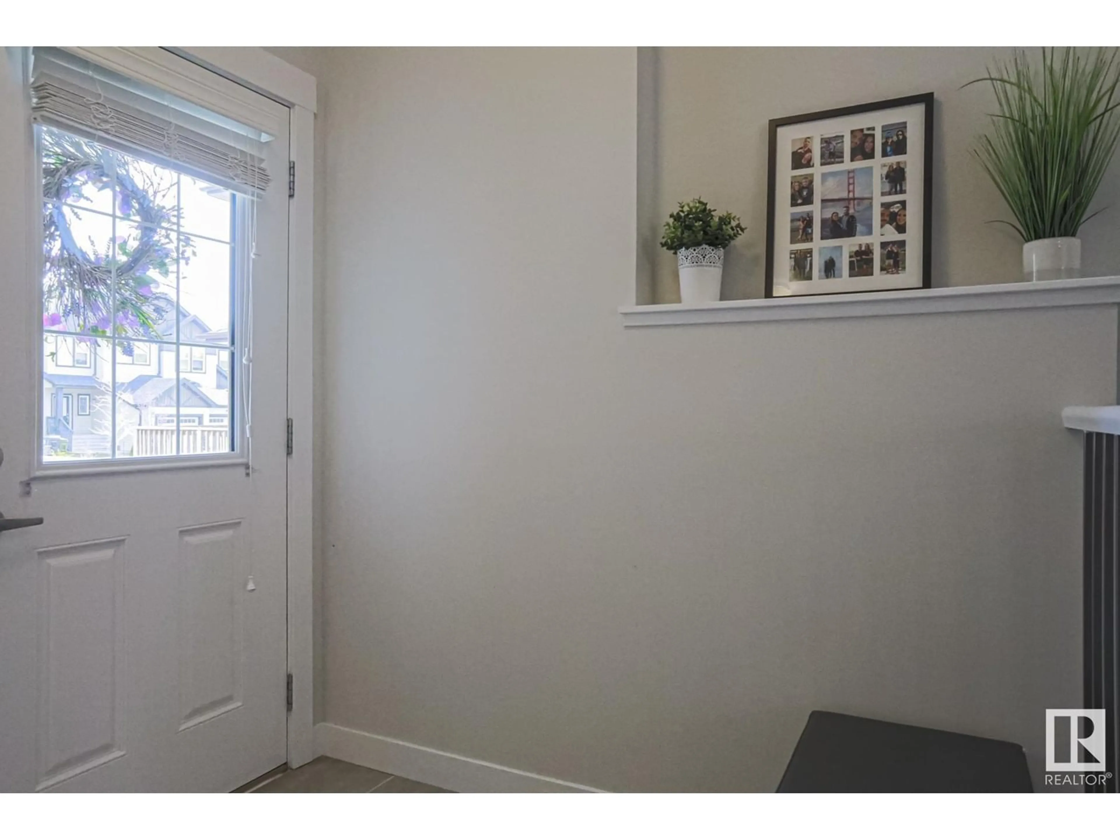16818 65 ST, Edmonton, Alberta T5Y3W6
Contact us about this property
Highlights
Estimated ValueThis is the price Wahi expects this property to sell for.
The calculation is powered by our Instant Home Value Estimate, which uses current market and property price trends to estimate your home’s value with a 90% accuracy rate.Not available
Price/Sqft$287/sqft
Est. Mortgage$2,126/mo
Tax Amount ()-
Days On Market1 day
Description
Welcome to this emaculate beautifully maintained home in the McConachie area perfect for a first-time buyer or a young family with schools only a couple of blocks away. With over 1700 sq. ft on the main & upper floors, featuring nine’ ceiling creates an open spacious feel. This home has three bedrooms on the upper floor with a 4-piece main bath and a large primary suite with a walk-in closet & 5-piece ensuite plus laundry room and bonus room to complete the upper floor. The open concept main floor has lots of cabinets, walk through pantry, large quartz island and SS appliances with gas stove, 2-piece bath and A/C to keep your home nice and cool on those very warm summer days. Step outside to a beautiful private deck with covered Gazebo to relax, entertain and enjoy the outdoors as the property is backing on to the quite back yard of the McConachie Gardens senior complex. The Double attached garage is taped, drywalled and painted. Close to all amenities, schools, and Anthony Hendy. (id:39198)
Property Details
Interior
Features
Main level Floor
Living room
12'1" x 13'1"Dining room
12'1" x 8'1"Kitchen
12'3" x 17'Property History
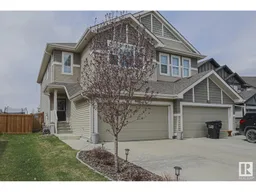 52
52
