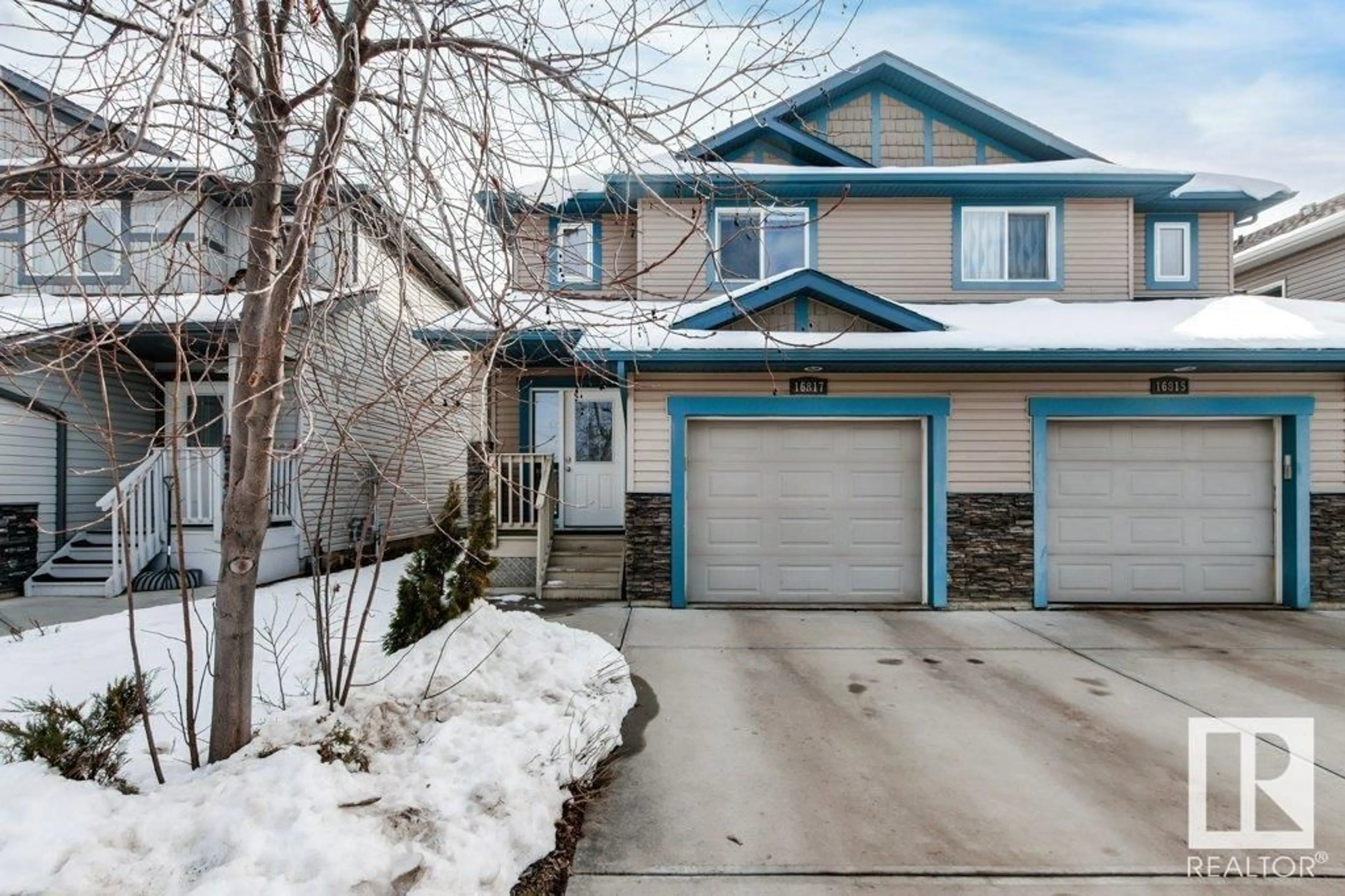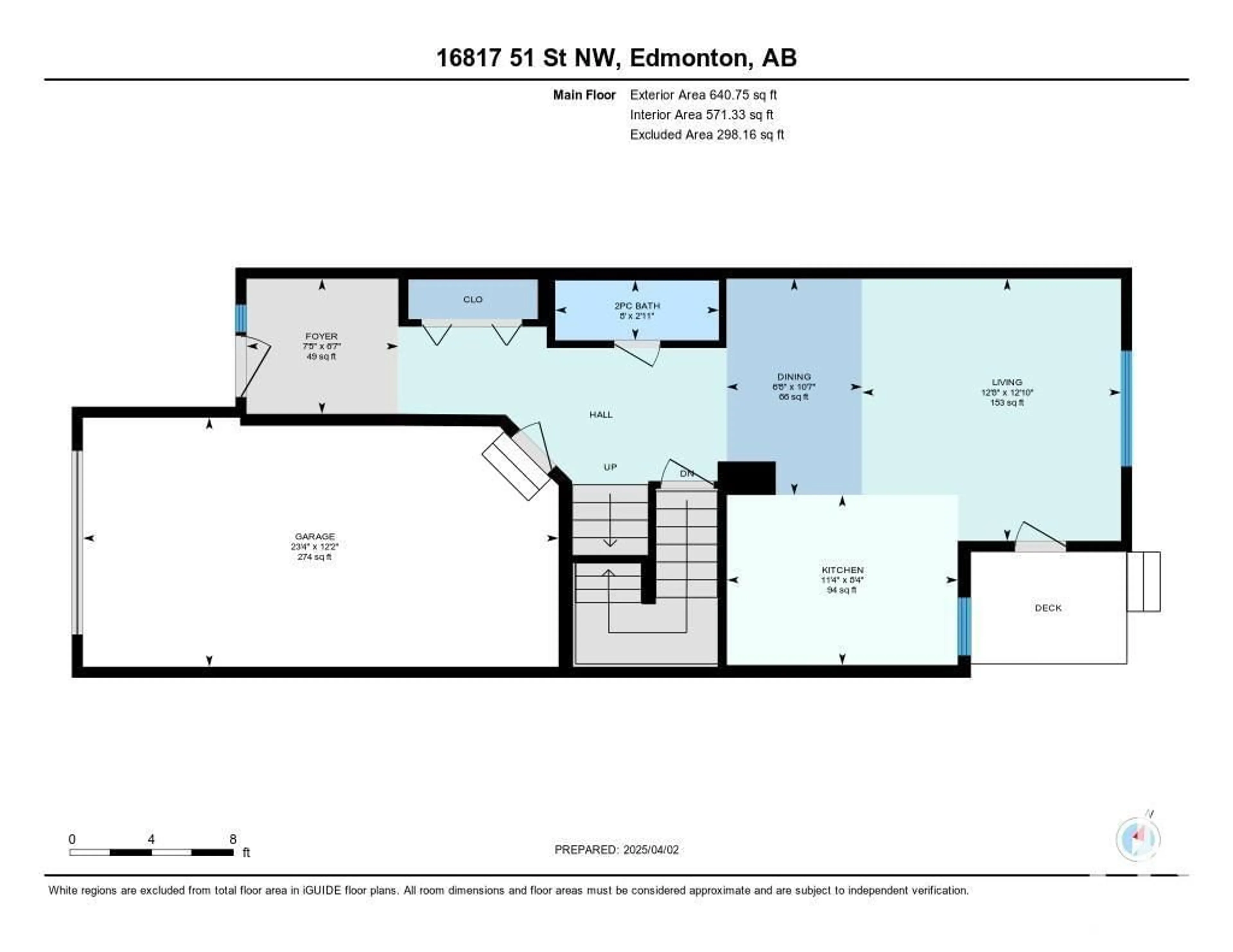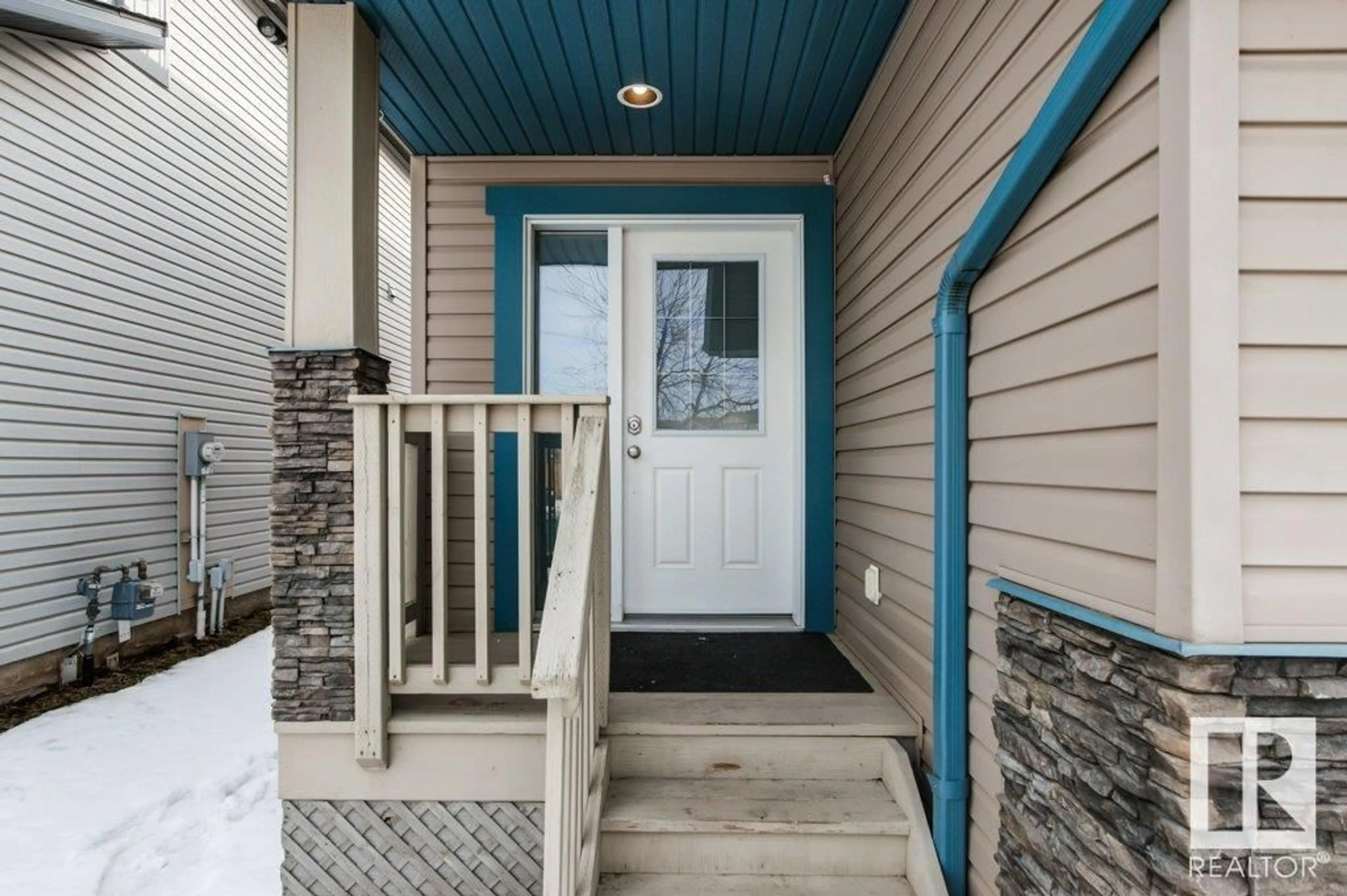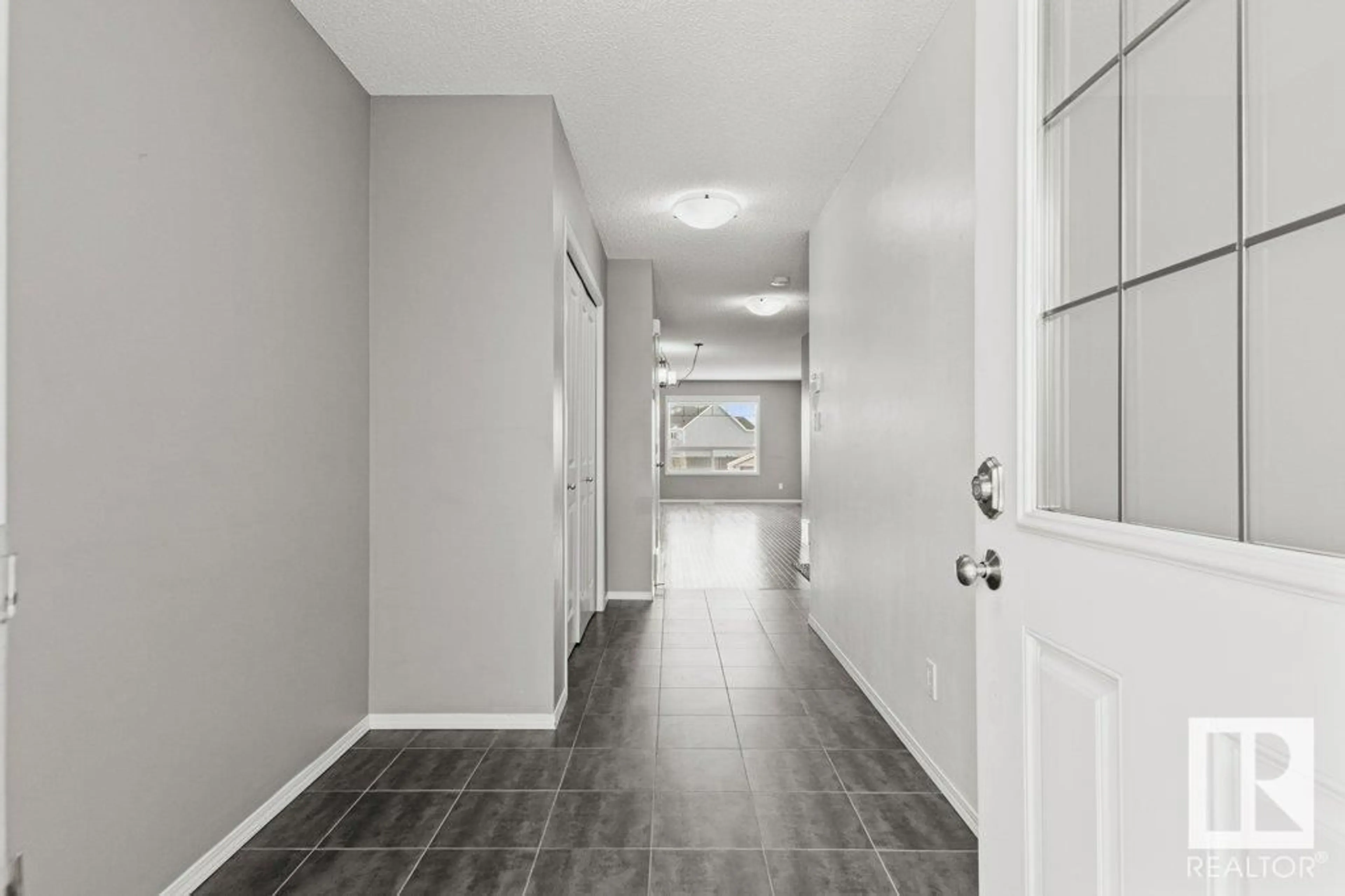16817 51 ST, Edmonton, Alberta T5Y0R8
Contact us about this property
Highlights
Estimated ValueThis is the price Wahi expects this property to sell for.
The calculation is powered by our Instant Home Value Estimate, which uses current market and property price trends to estimate your home’s value with a 90% accuracy rate.Not available
Price/Sqft$300/sqft
Est. Mortgage$1,804/mo
Tax Amount ()-
Days On Market73 days
Description
Rare opportunity to own a very well-designed 1300+ sq ft 2 Storey half Duplex in McConachie. Includes built in Air Conditioning, backing onto a quiet street, securing no rear neighbours and ample guest parking directly In front of the home. Nice open concept layout with tile in the foyer and main area with hardwood flooring. Kitchen offers modern cabinets, Granite Countertops, tile backsplash and SS Appliances. The Dining and Livingroom offer plenty of space for entertaining. 3 good-sized Bedrooms upstairs, including the Master Suite, complete with a full Ensuite and Walk-In closet. Upper floor Laundry and loads of natural light. Unspoiled full basement awaiting your personal touch. Enjoy privacy in your fully fenced backyard. This home also has Air Conditioning and an extended single garage. FRESHLY PAINTED (not shown in pictures). Close to all amenities including Schools, Parks, Shopping and Easy access to Anthony Hendey. This one Checks all the boxes. (id:39198)
Property Details
Interior
Features
Upper Level Floor
Primary Bedroom
Bedroom 2
Bedroom 3
Property History
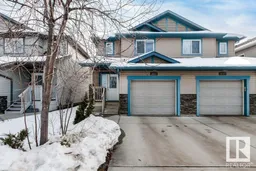 61
61
