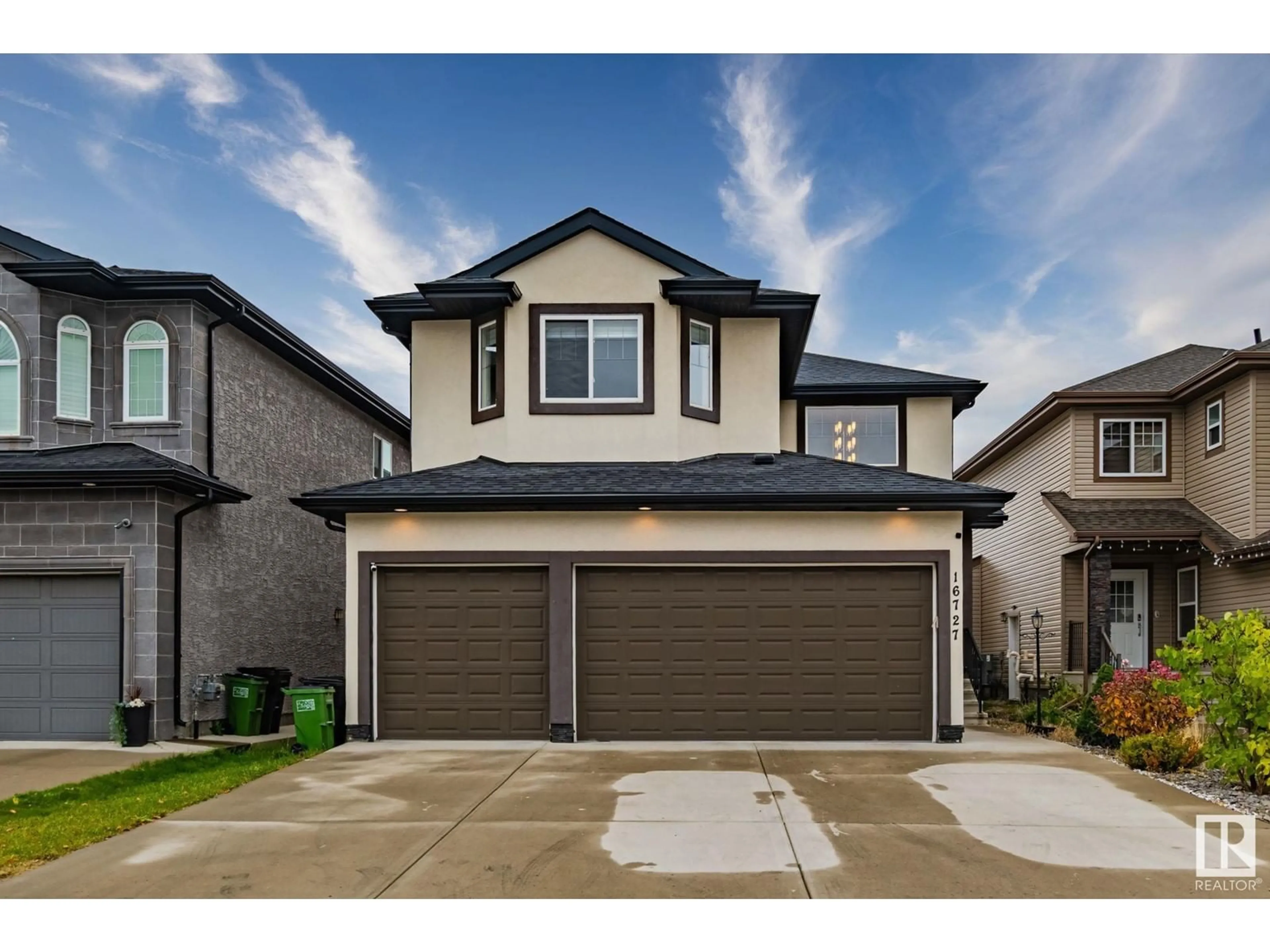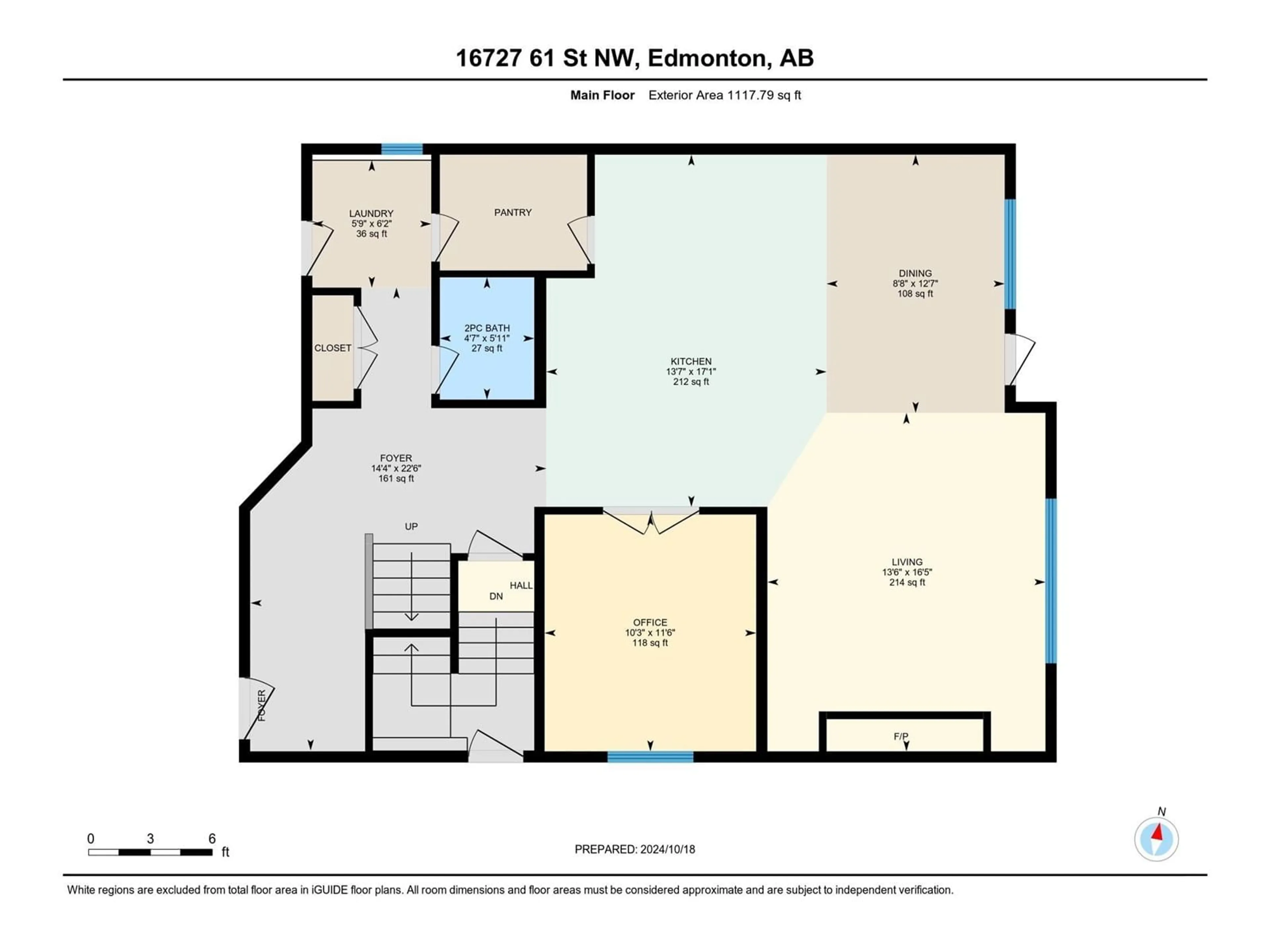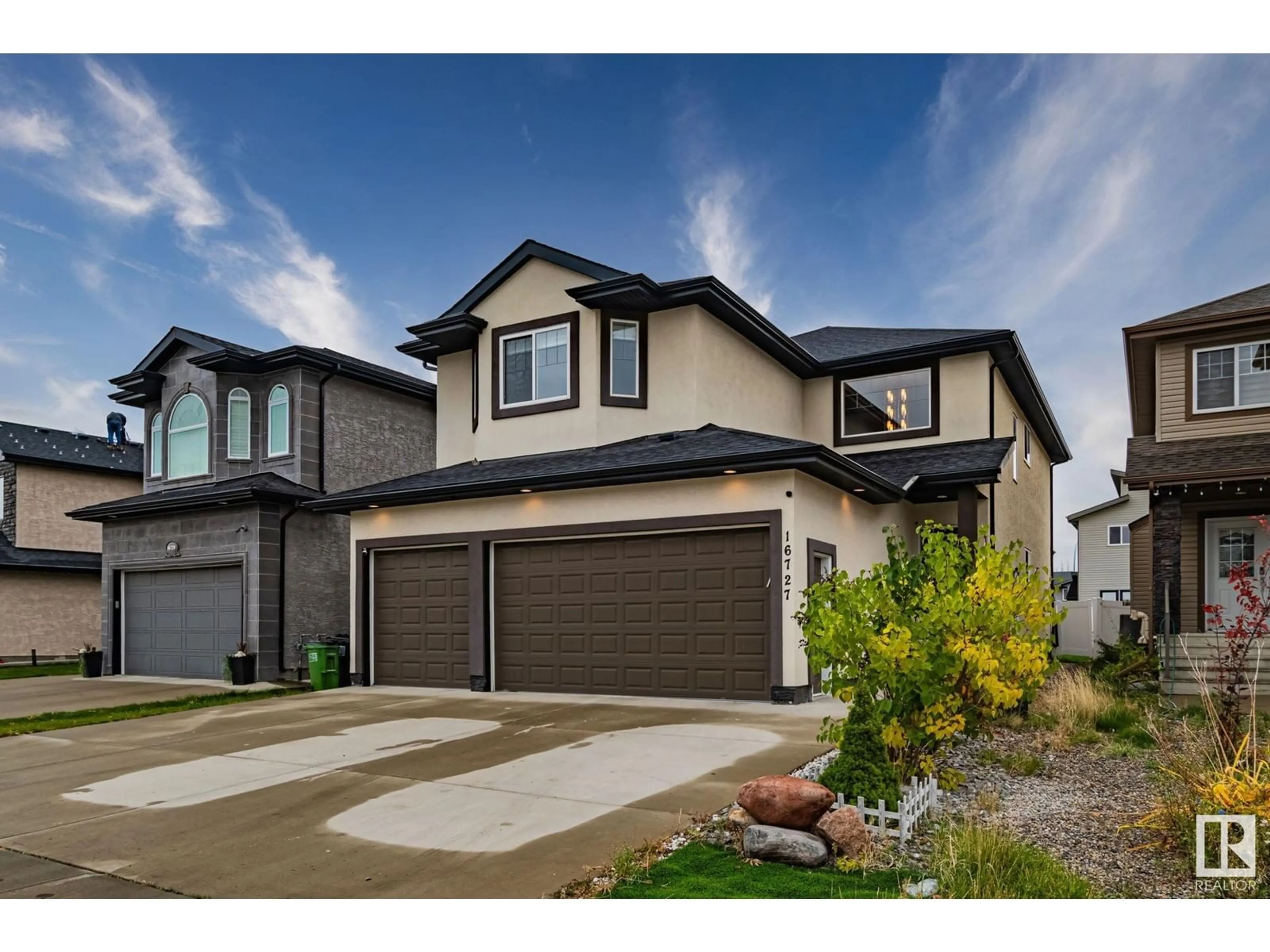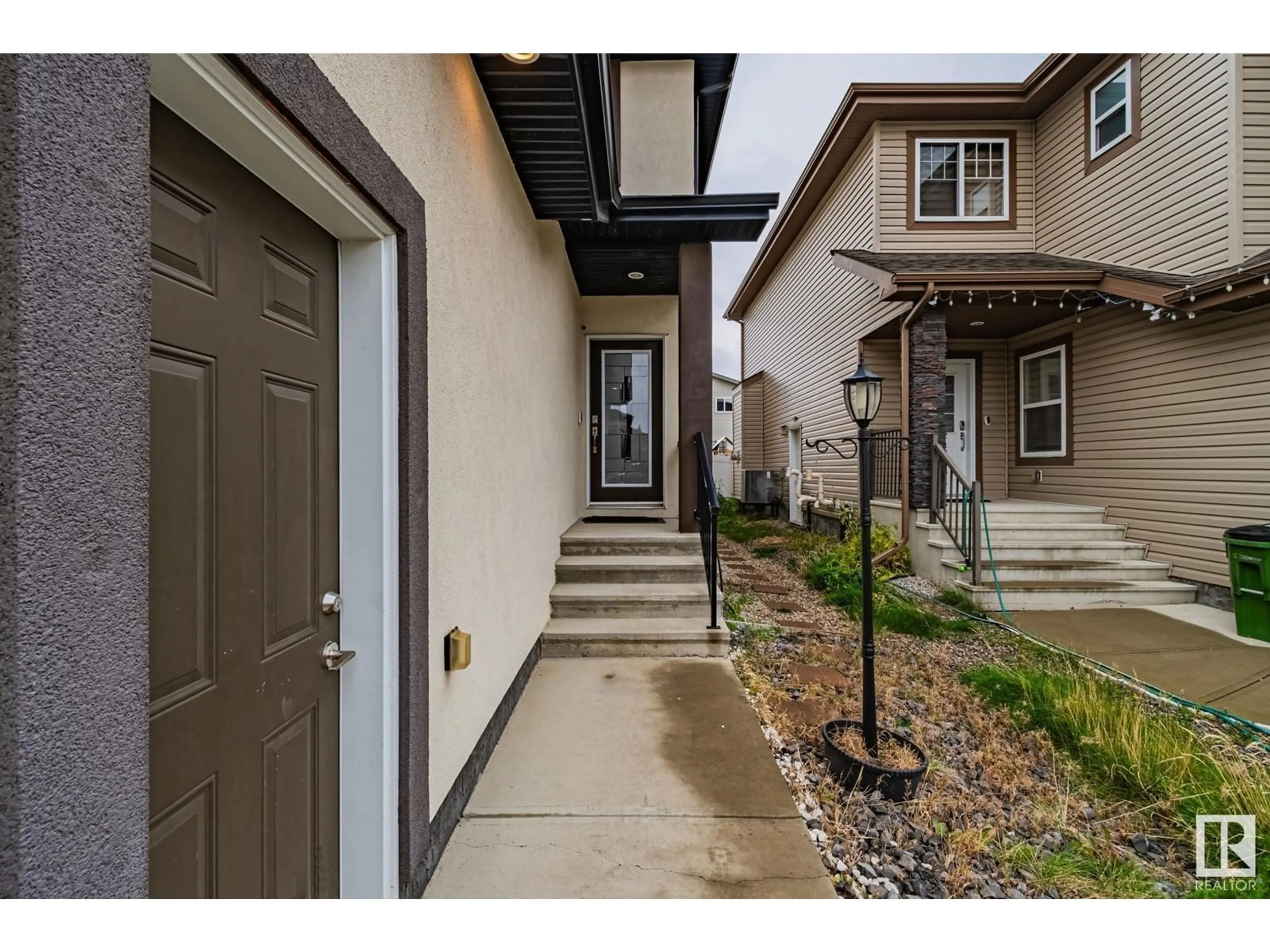16727 61 ST NW, Edmonton, Alberta T5Y0W7
Contact us about this property
Highlights
Estimated ValueThis is the price Wahi expects this property to sell for.
The calculation is powered by our Instant Home Value Estimate, which uses current market and property price trends to estimate your home’s value with a 90% accuracy rate.Not available
Price/Sqft$283/sqft
Est. Mortgage$3,071/mo
Tax Amount ()-
Days On Market145 days
Description
Welcome to your dream home in the prestigious McConachie community! This 2,524 sq/ft gem blends luxury and practicality with 4 spacious bedrooms, 3 bathrooms, and an impressive triple car garage—perfect for extra storage or vehicle enthusiasts. The heart of the home is the gourmet kitchen, featuring sleek countertops, top-tier stainless steel appliances, a walk through pantry, and a large island for hosting family dinners. The open-concept living and dining areas, flooded with natural light, create an inviting atmosphere for both relaxation and entertainment.The lavish master suite features a spa-like ensuite with a soaker tub, walk-in shower, and an expansive walk-in closet. A versatile bonus room adds flexibility, perfect for a home office or media center. The professionally landscaped backyard provides a private oasis, ideal for summer BBQs or outdoor dining. Steps from parks, trails, schools, shopping, and dining, this home offers the best of McConachie living. Don’t miss this exceptional opportunity! (id:39198)
Property Details
Interior
Features
Main level Floor
Living room
5.01 x 4.12Dining room
3.82 x 2.64Kitchen
5.21 x 4.15Bedroom 5
3.51 x 3.13Exterior
Parking
Garage spaces -
Garage type -
Total parking spaces 6
Property History
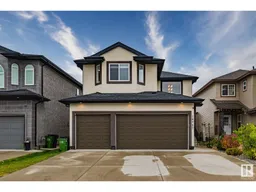 58
58
