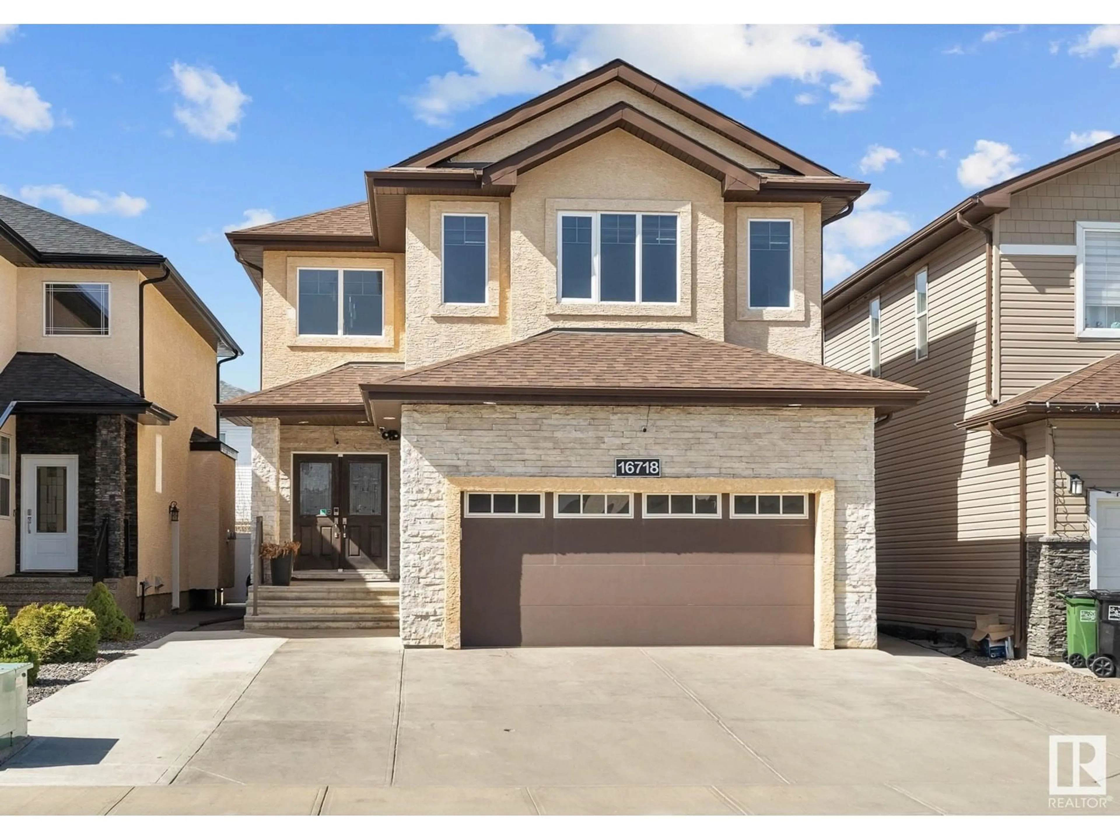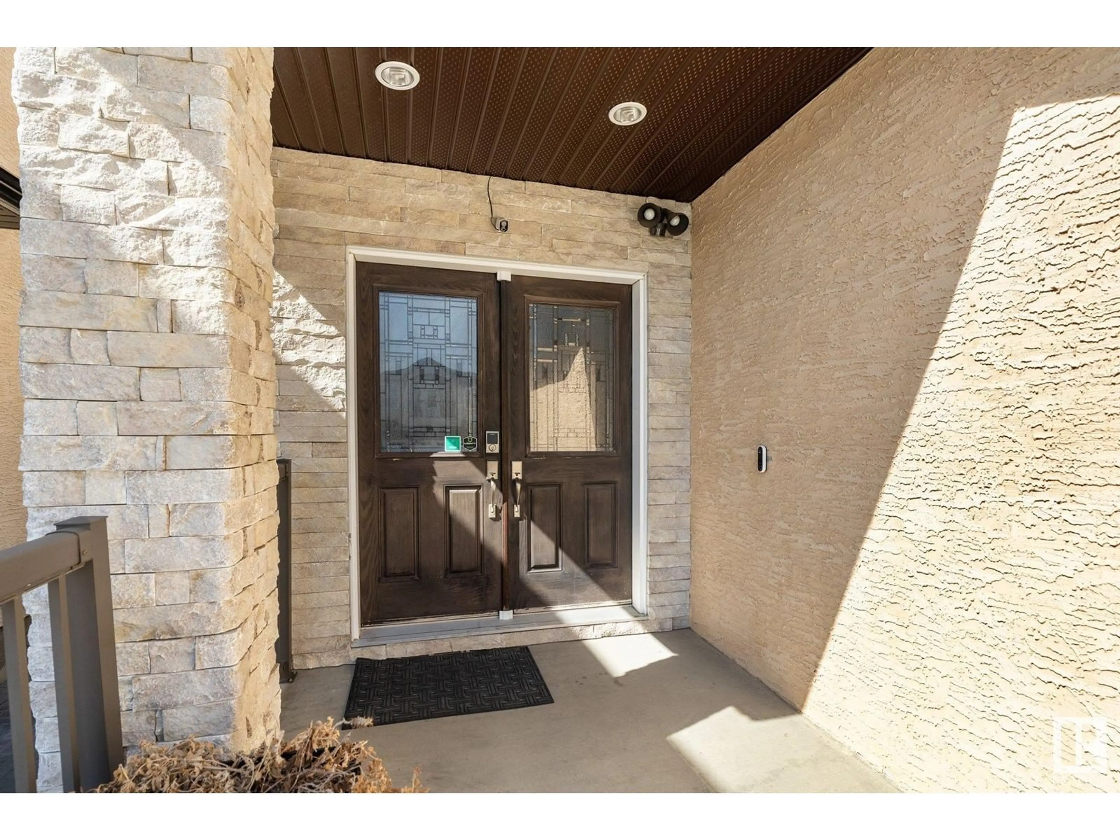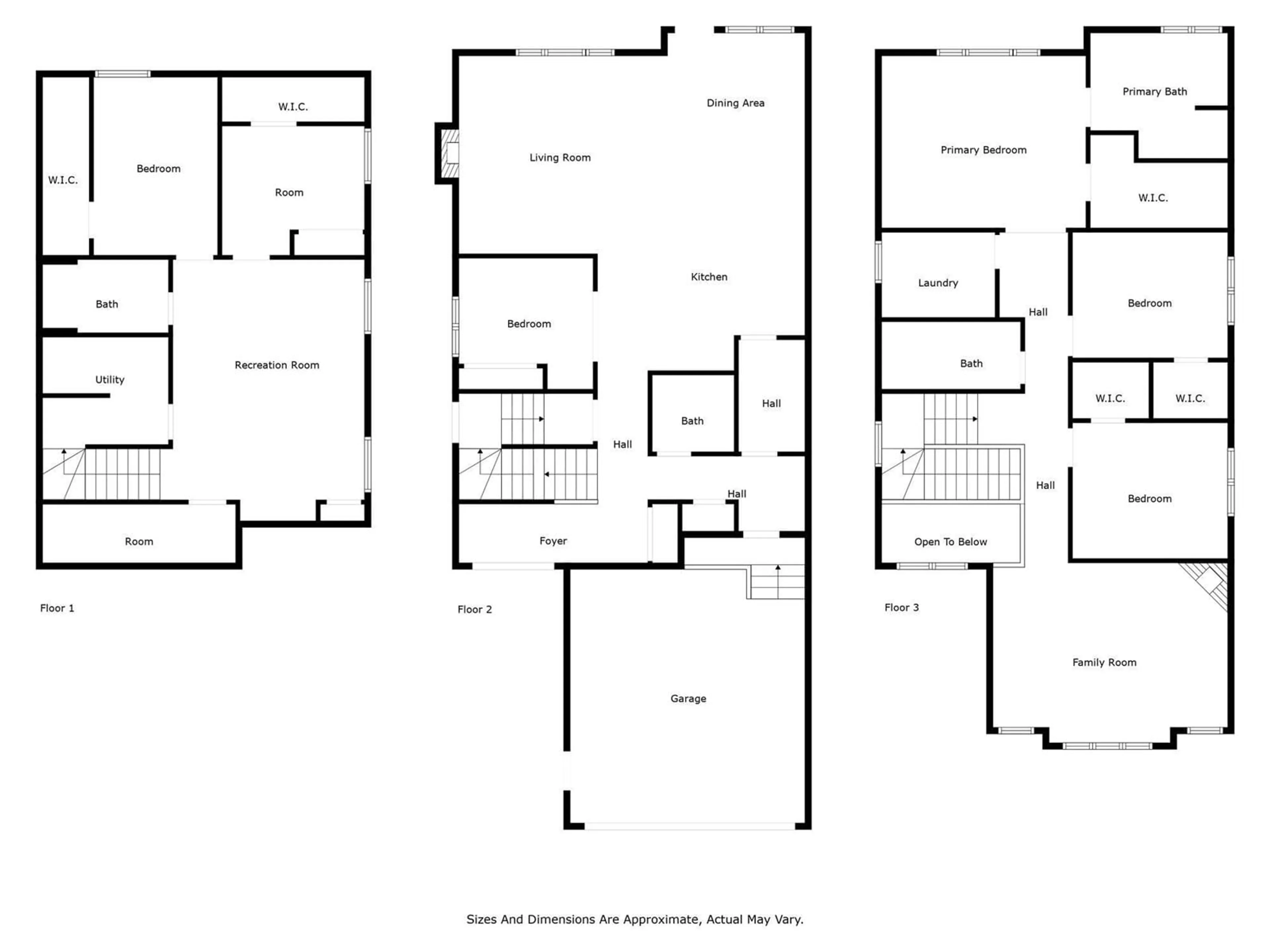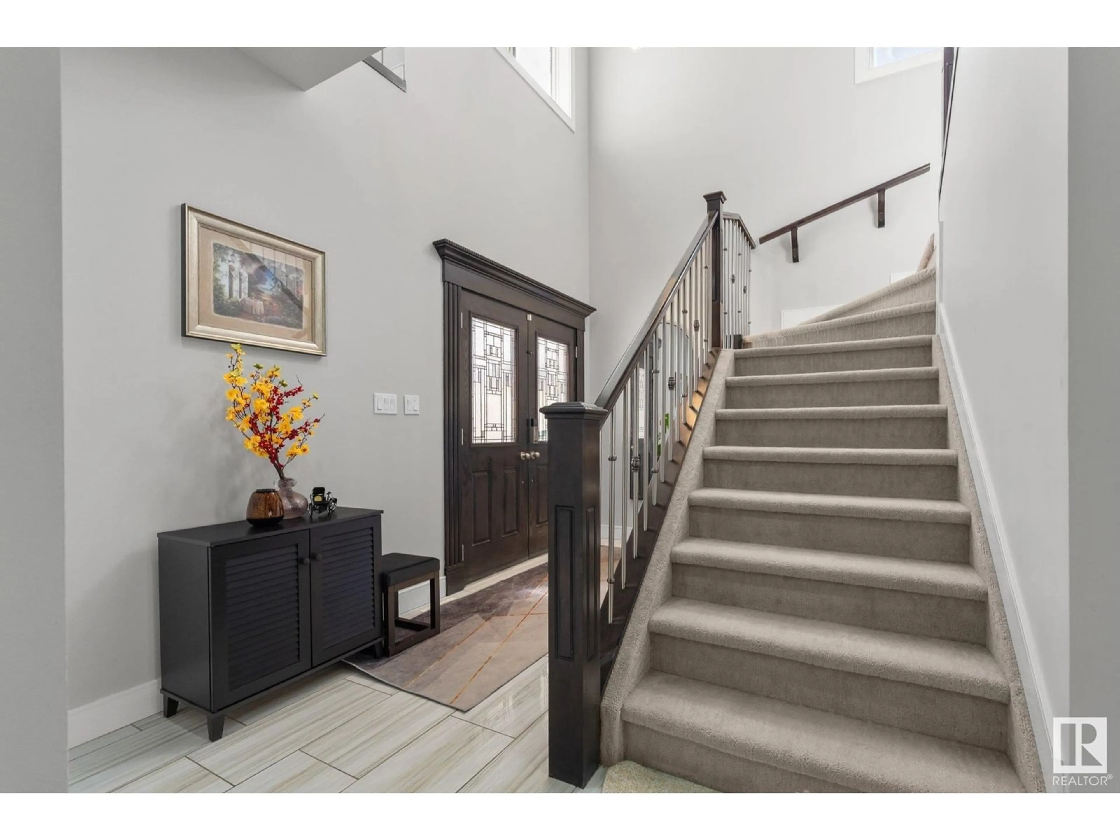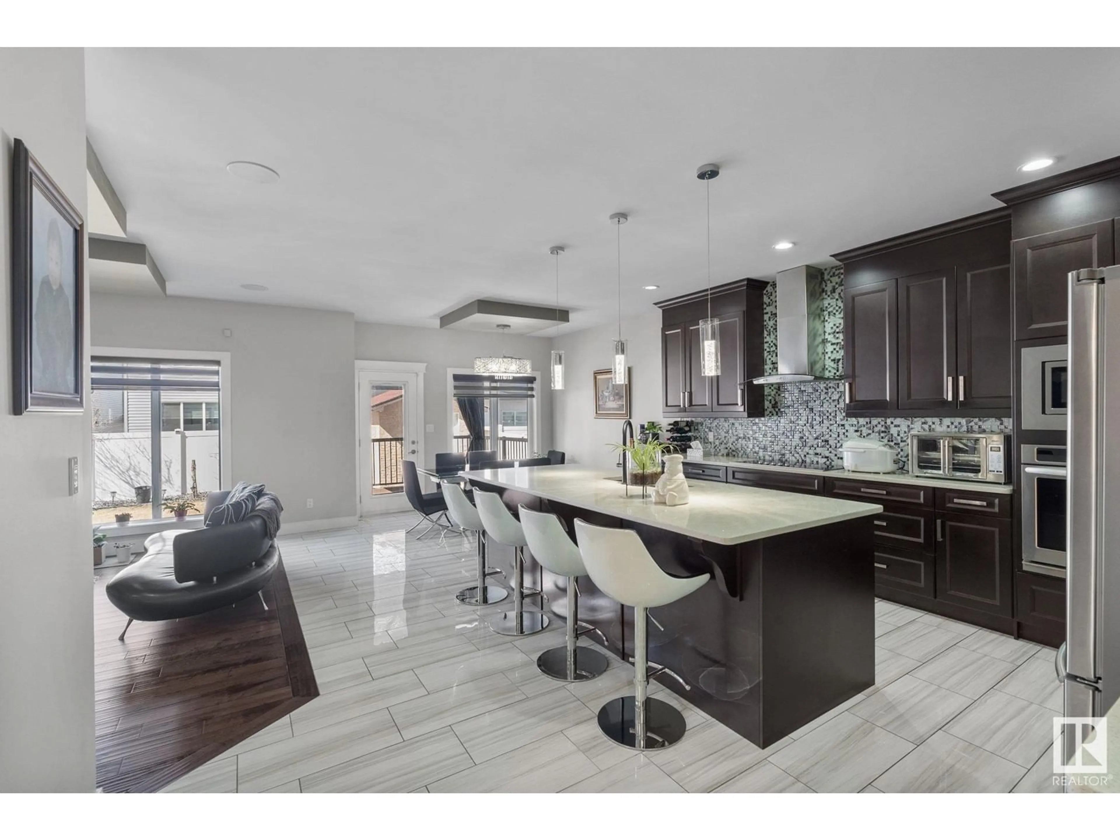16718 61 ST, Edmonton, Alberta T5W0W6
Contact us about this property
Highlights
Estimated ValueThis is the price Wahi expects this property to sell for.
The calculation is powered by our Instant Home Value Estimate, which uses current market and property price trends to estimate your home’s value with a 90% accuracy rate.Not available
Price/Sqft$265/sqft
Est. Mortgage$2,877/mo
Tax Amount ()-
Days On Market28 days
Description
This well-maintained 2-storey home offers over 2500 sqft of living space, perfect for a large or growing family. The main floor features hardwood and tile throughout, a bright living room with electric fireplace, sunken dining nook, and an open-concept kitchen with granite countertops, built-in oven, stainless steel appliances, walk-through pantry, and plenty of cabinets. There's also a main floor den and a full 3-piece bathroom for guests. Upstairs offers a spacious bonus room with gas fireplace, a huge primary bedroom with French doors, 5-piece ensuite, and walk-in closet, plus two oversized bedrooms and another full bath. The finished basement, with separate entrance, includes a large family room, two additional bedrooms, and a full bath—great for extended family or entertaining. Outside features a fully landscaped yard, LOW-MAINTENANCE vinyl deck, and fenced backyard perfect for summer BBQs. Close to many amenities; schools, shopping, transit, and major roadways. Move-in and enjoy! (id:39198)
Property Details
Interior
Features
Main level Floor
Living room
4.62 x 4.58Dining room
3.02 x 3.33Kitchen
4.78 x 3.72Den
3.12 x 3.05Exterior
Parking
Garage spaces -
Garage type -
Total parking spaces 4
Property History
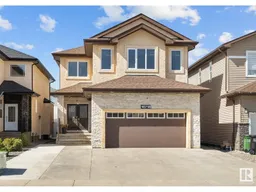 43
43
