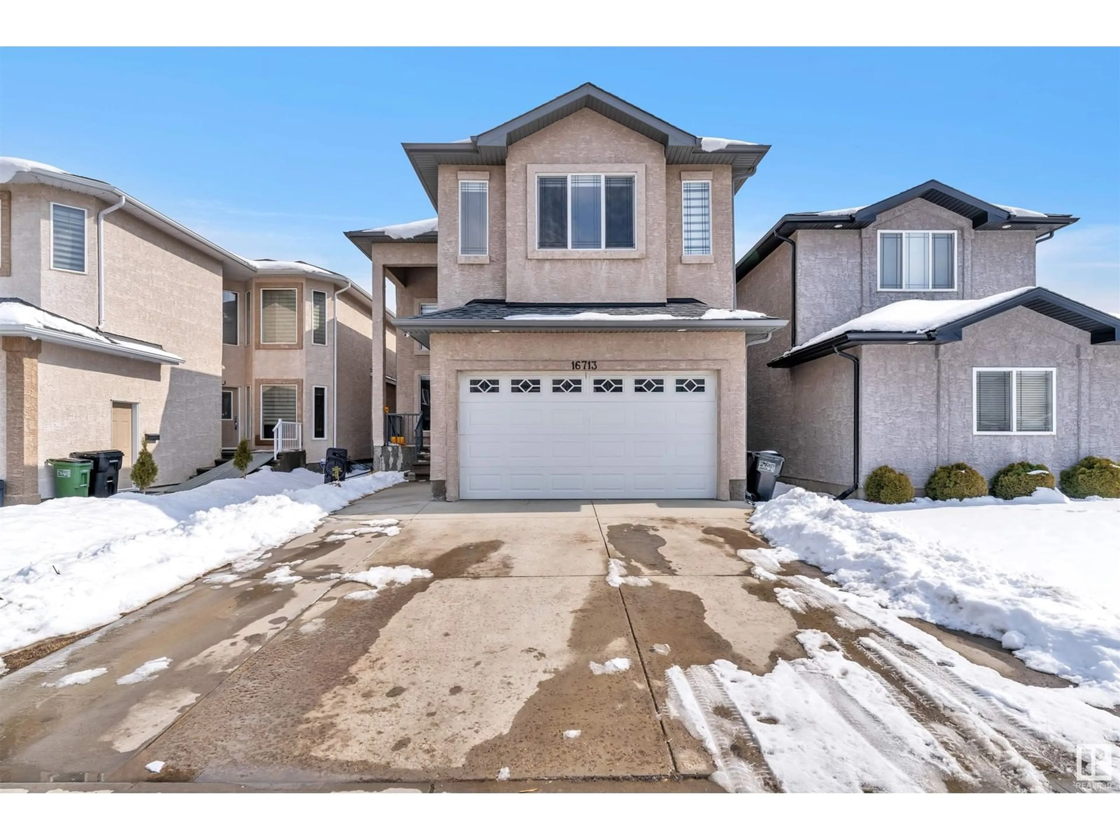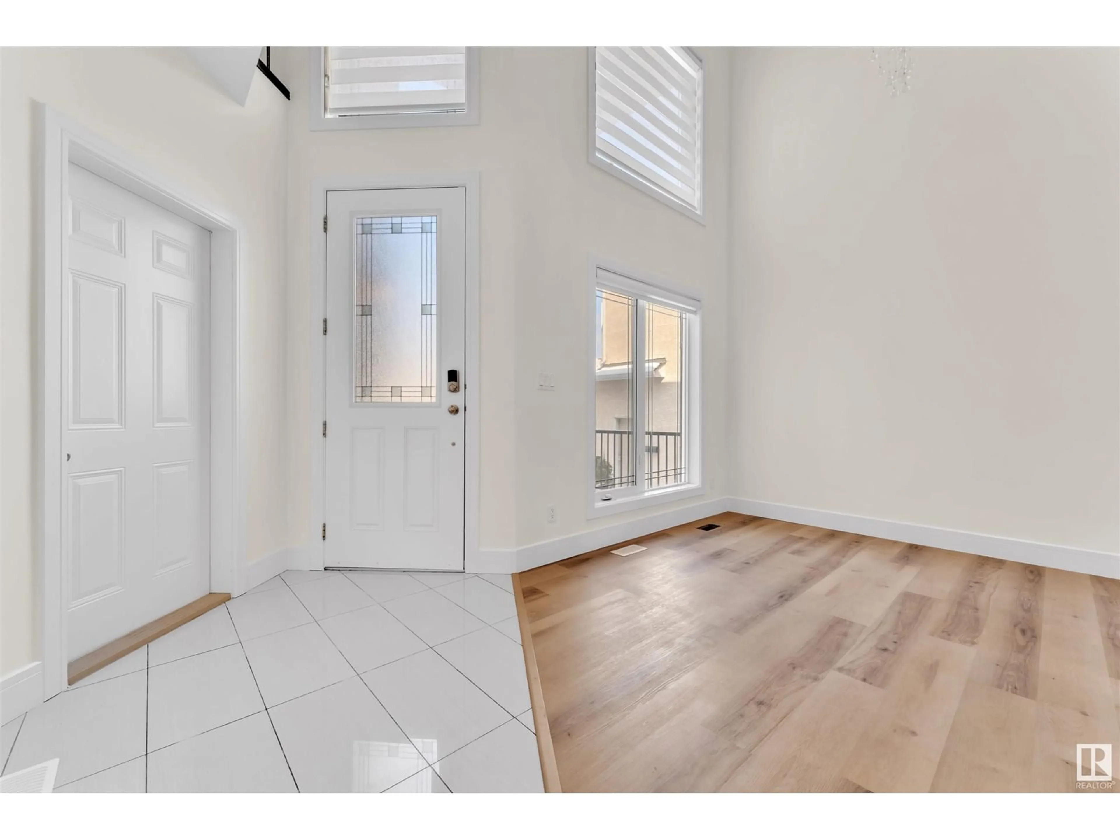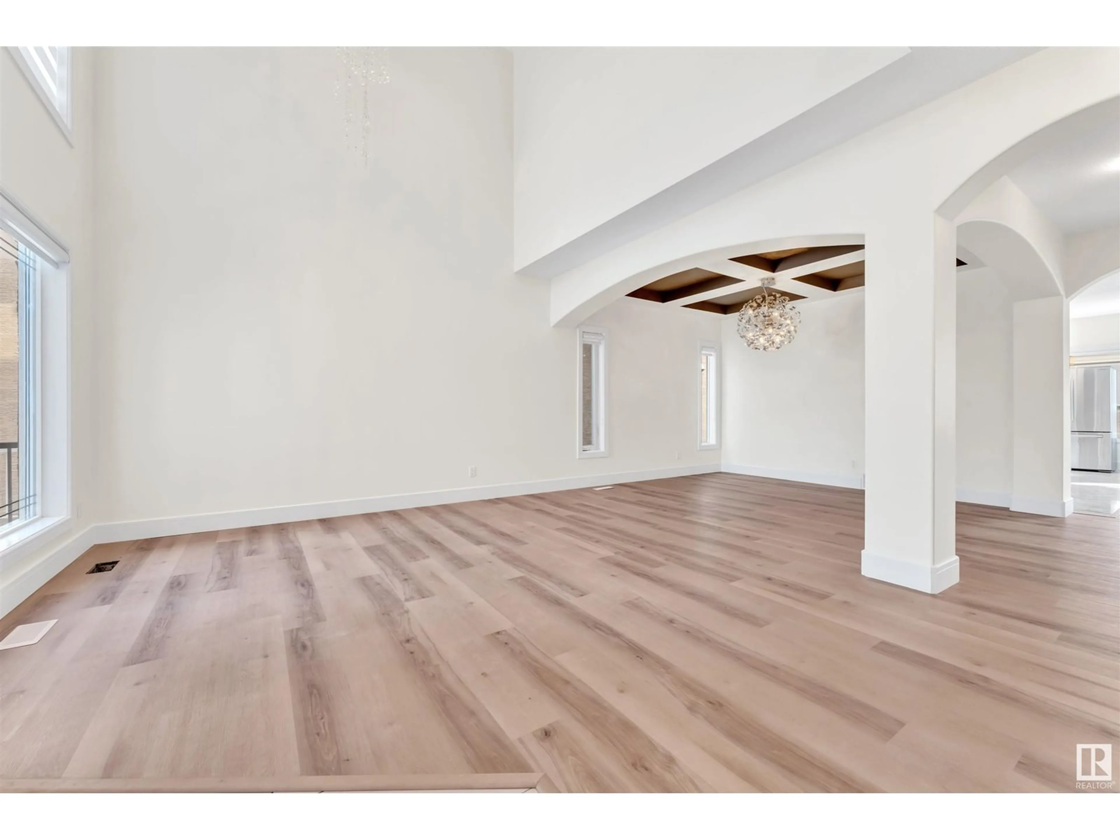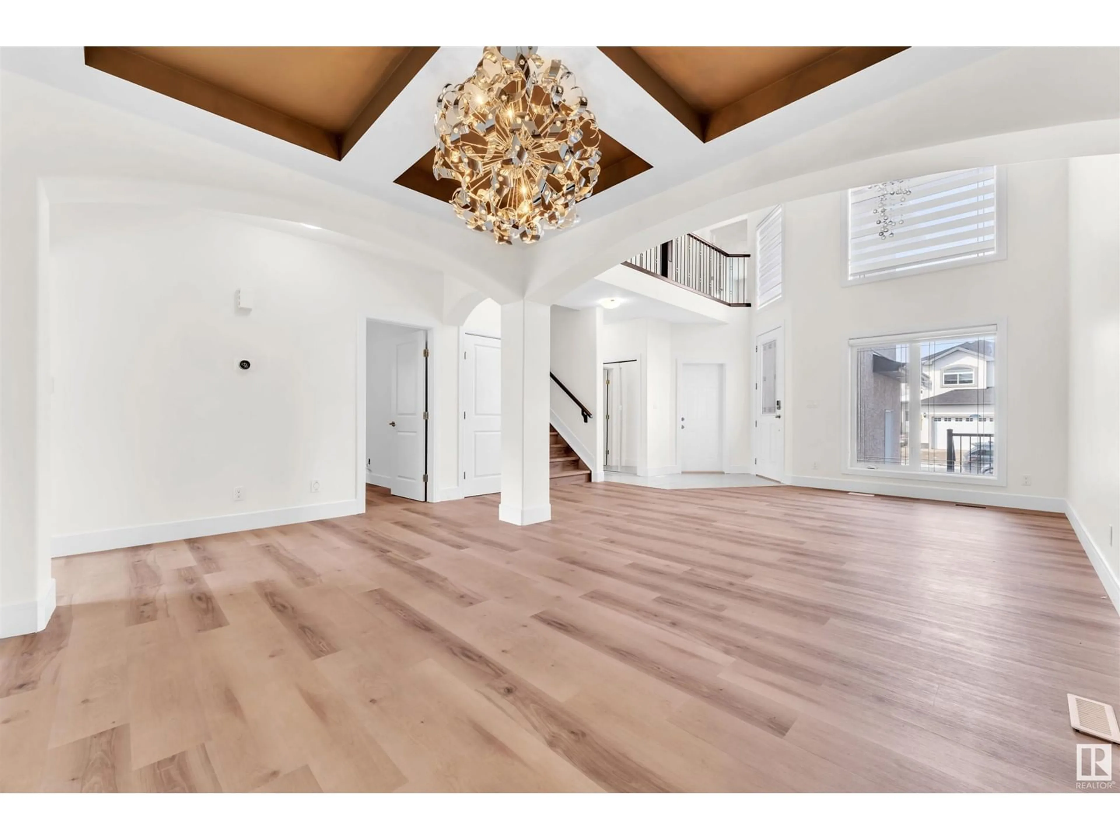16713 61 ST, Edmonton, Alberta T5Y0W6
Contact us about this property
Highlights
Estimated ValueThis is the price Wahi expects this property to sell for.
The calculation is powered by our Instant Home Value Estimate, which uses current market and property price trends to estimate your home’s value with a 90% accuracy rate.Not available
Price/Sqft$261/sqft
Est. Mortgage$3,028/mo
Tax Amount ()-
Days On Market10 days
Description
Stunning fully upgraded 2-storey home in McConachie w 6 bedrooms, Den, 5 bathrooms & a fully finished basement w separate entrance & kitchen. The main floor features an open foyer leading to a spacious living room with soaring ceilings, a formal dining area with tray ceiling, & a large kitchen with S/S appliances, granite counters, pantry, & breakfast nook with access to deck & backyard. Hardwood floors & upgraded tiles flow throughout & the family room includes large windows, built-in unit, & fireplace. A main floor bedroom & full bath complete main level w 9-foot ceilings. Upstairs, the massive master suite offers ensuite w jetted tub & walk-in closet. 2nd bedroom has its own ensuite, while 3rd & 4th bedrooms share a Jack-and-Jill bath. Upper-level laundry completes the floor. Basement has 2 more bedrooms, kitchen, family room, & laundry w separate entrance. Features include a double garage, landscaped yard, deck, central A/C, central vacuum & garden shed. Close to amenities, shopping, schools & golf. (id:39198)
Property Details
Interior
Features
Main level Floor
Living room
13'8" x 17'1"Dining room
10'4" x 17'Kitchen
18'11 x 13'10Family room
14'10" x 16'Exterior
Parking
Garage spaces -
Garage type -
Total parking spaces 4
Property History
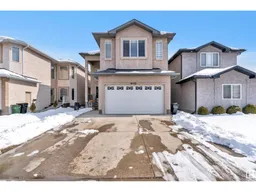 48
48
