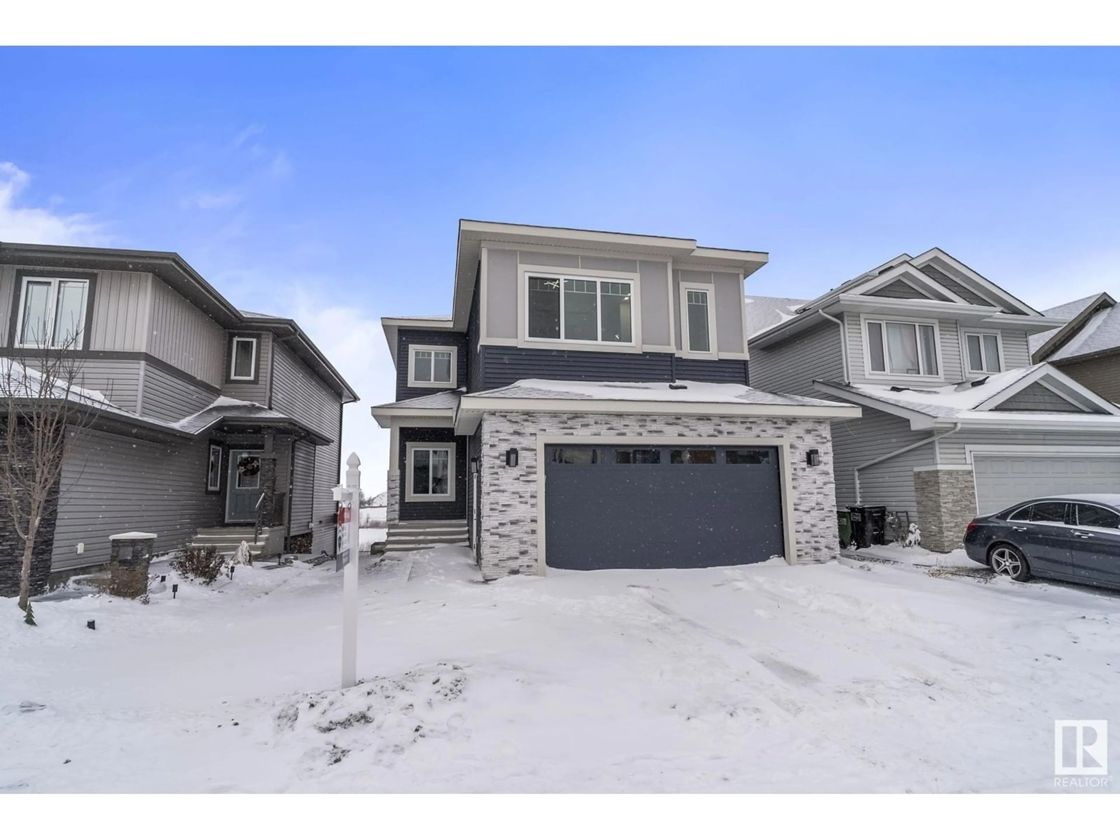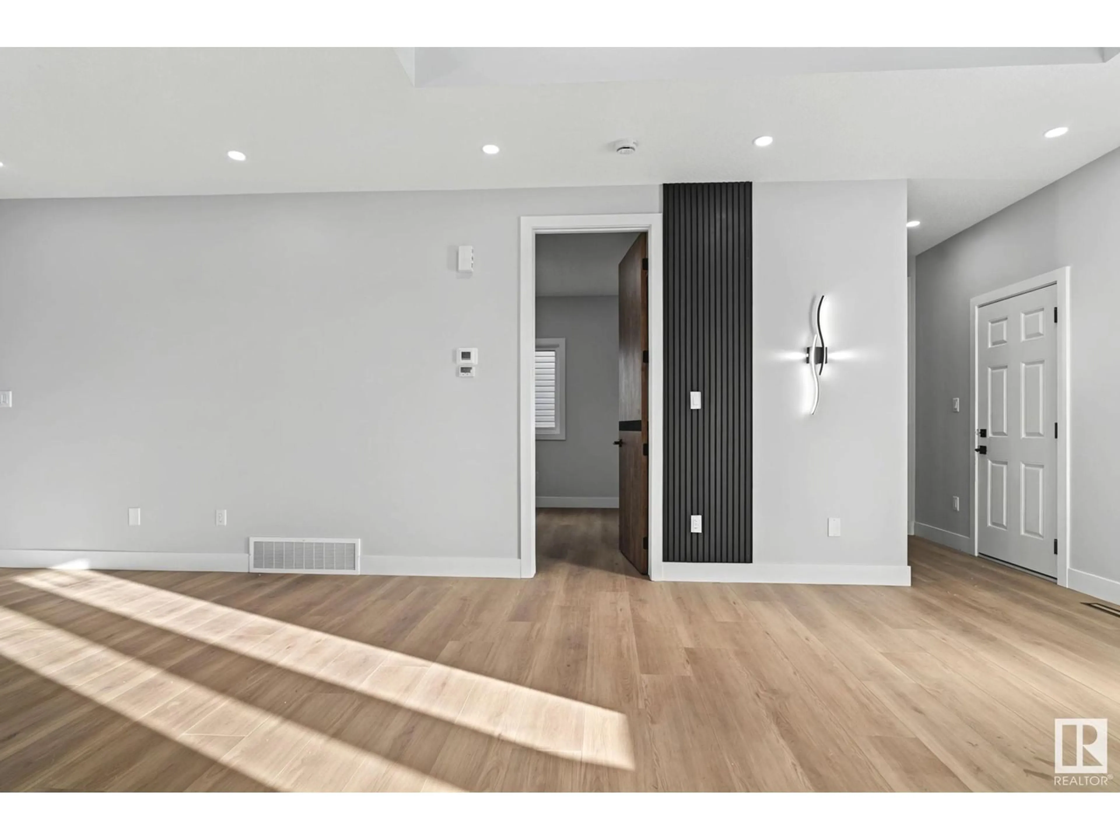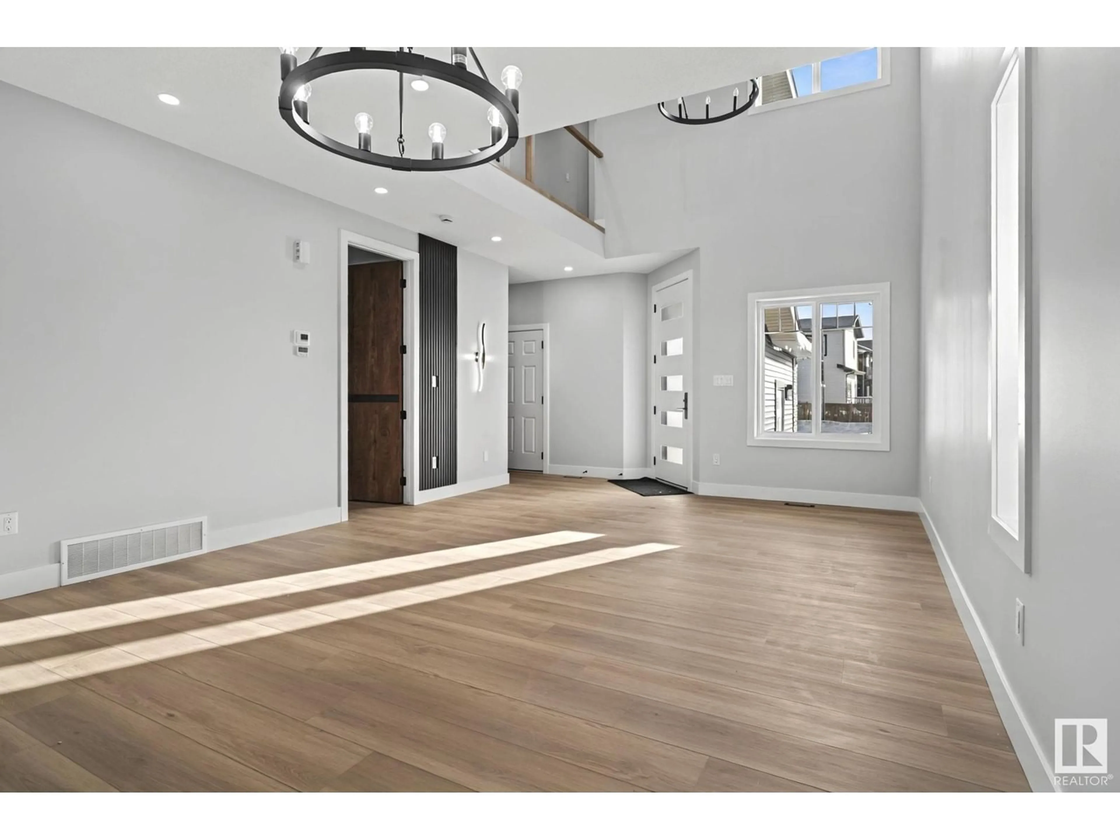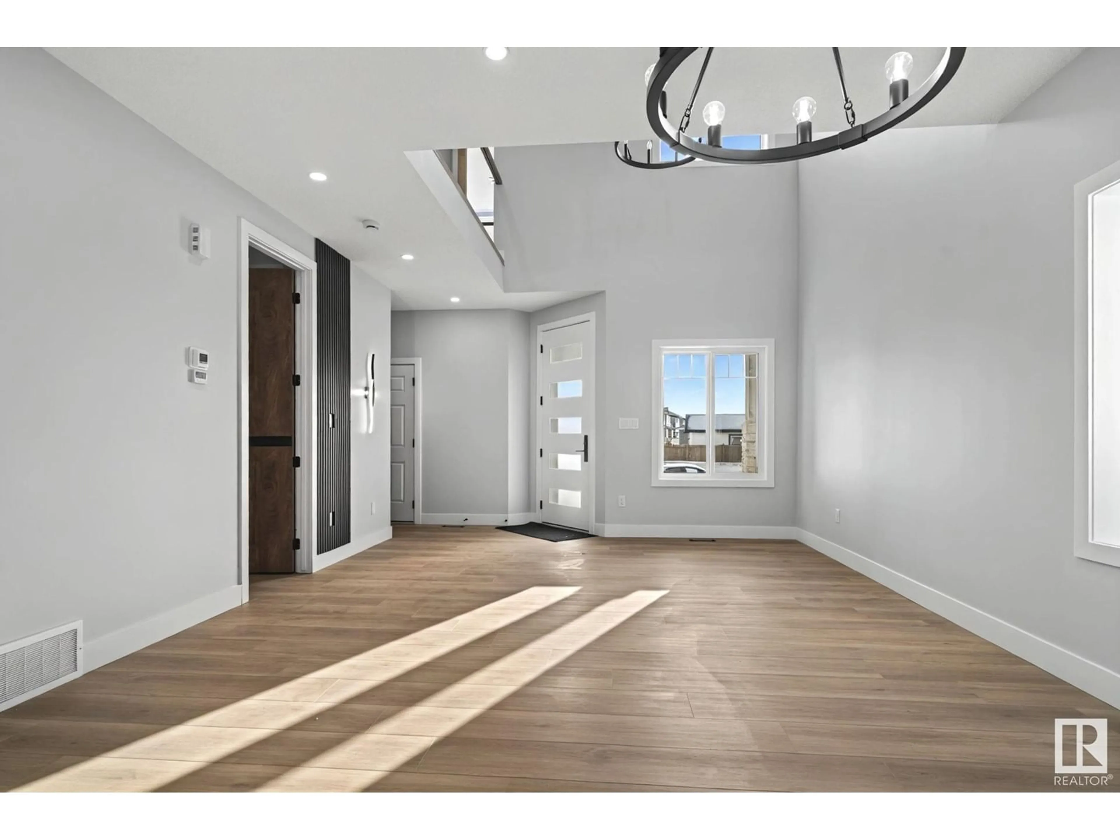1313 MCCONACHIE BV, Edmonton, Alberta T5Y0K8
Contact us about this property
Highlights
Estimated ValueThis is the price Wahi expects this property to sell for.
The calculation is powered by our Instant Home Value Estimate, which uses current market and property price trends to estimate your home’s value with a 90% accuracy rate.Not available
Price/Sqft$294/sqft
Est. Mortgage$3,564/mo
Tax Amount ()-
Days On Market44 days
Description
Back ON TO POND and WALKOUT BASEMENT !! This OVER 2800 SQ.FT house loaded with upgrades comes with all high end appliances (like touch screen Refrigerator) and 2 LIVING ROOMS including one living room with OPEN TO ABOVE ceiling and 2 kitchens including SPICE KITCHEN and breathtaking POND VIEW which you can enjoy from all 3 levels ( from COVERED DECK on main level + COVERED BALCONY from upper level + CONCRETE PAD already set up in backyard on basement level) This 5 BEDROOMS (2 MASTER BEDROOMS WITH ENSUITE BATHROOMS) and 5-BATHROOMS, YES every bedroom kind of have its own Bathroom + BONUS room on upper level and features like BLUETOOTH SPEAKER ON MAIN LEVEL & ON UPPER LEVEL + VANITY SET UP in Master bedroom + upgraded Doors + Feature walls + quartz countertop, NO CARPET - ALL LUXURY VINYL PLANKS and TILES in bathrooms, kitchen cabinets height to ceiling, HOT WATER TANKLESS and many more .. Bus stop is right across to this house .. and it's Close to Schools, playground, shopping , and all amenities.. (id:39198)
Property Details
Interior
Features
Main level Floor
Living room
Dining room
Kitchen
Family room
Property History
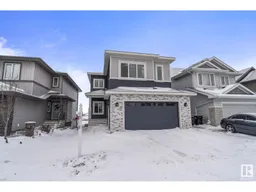 67
67
