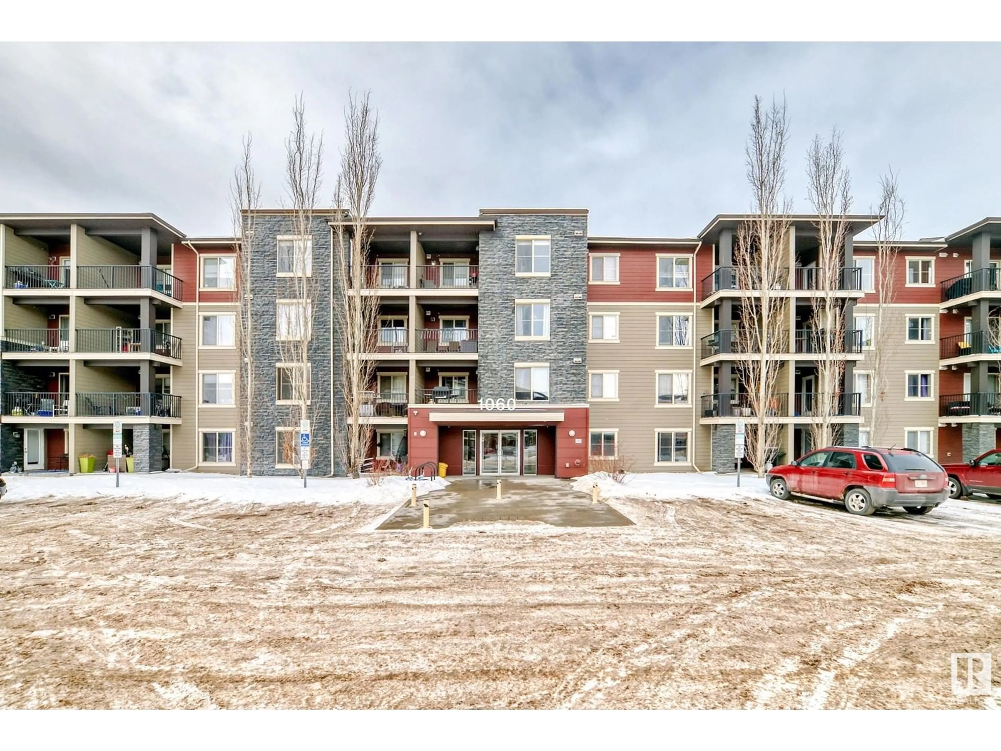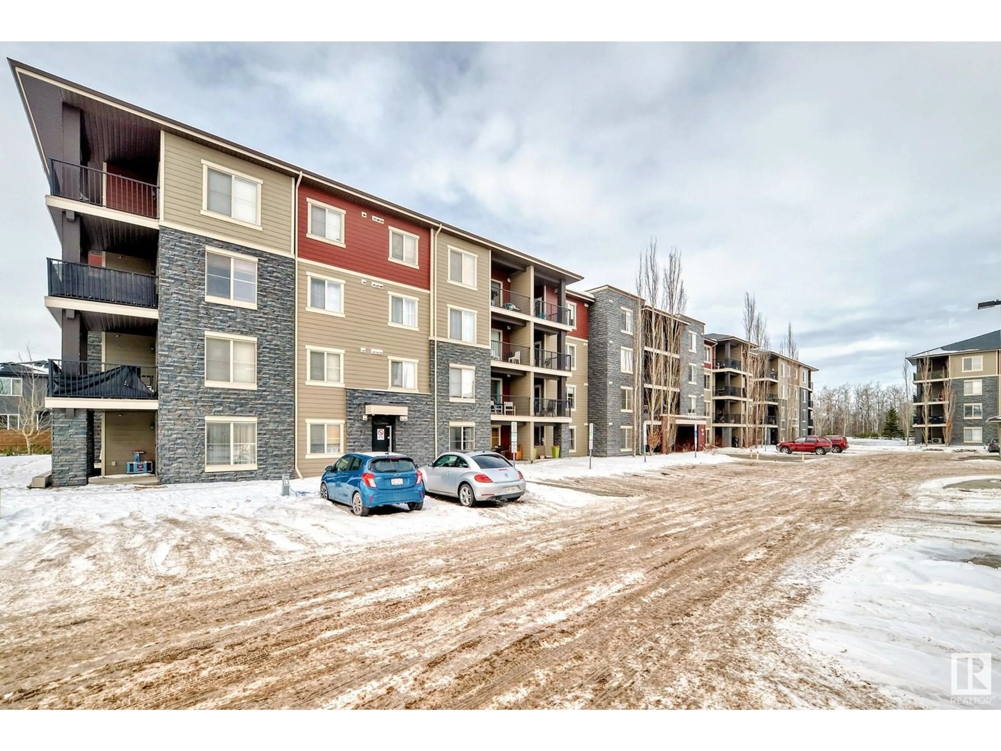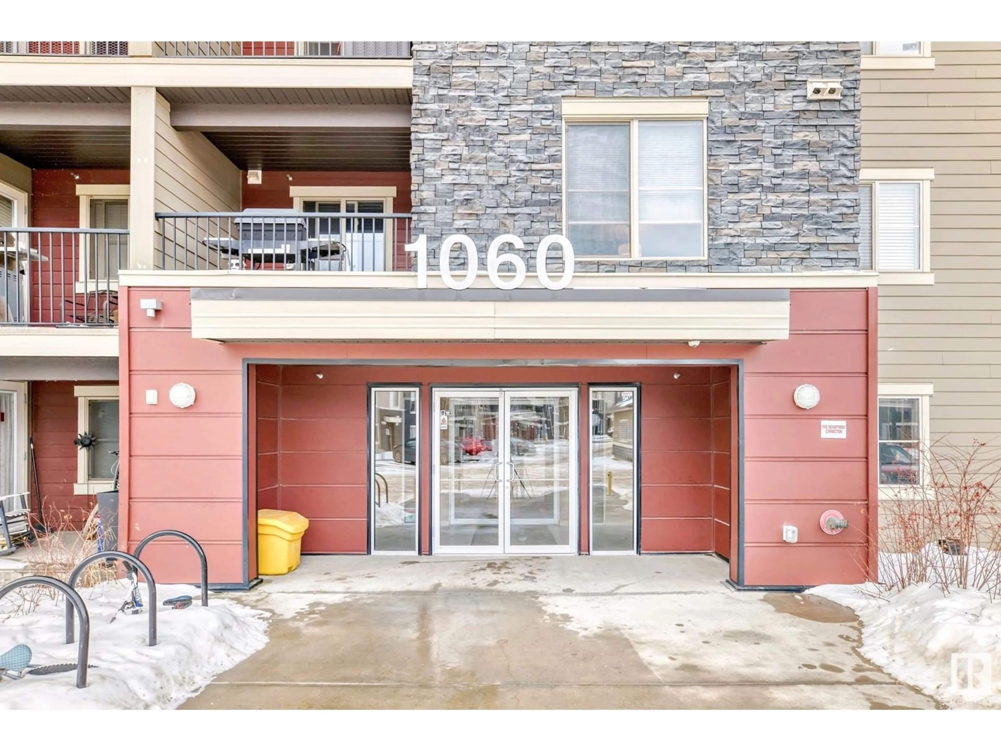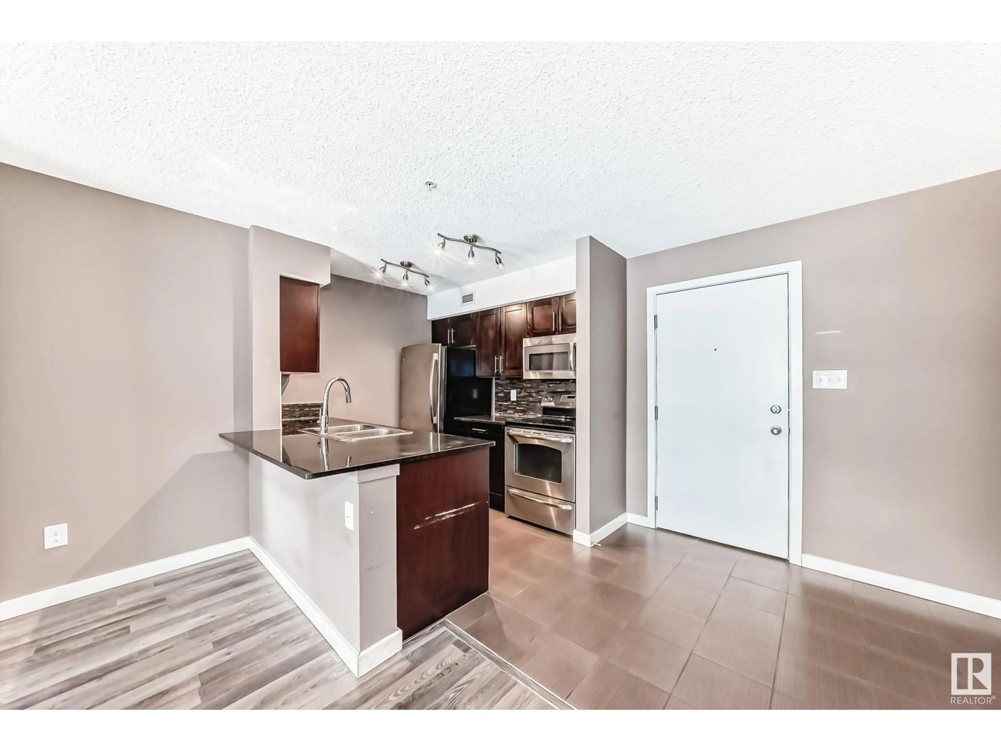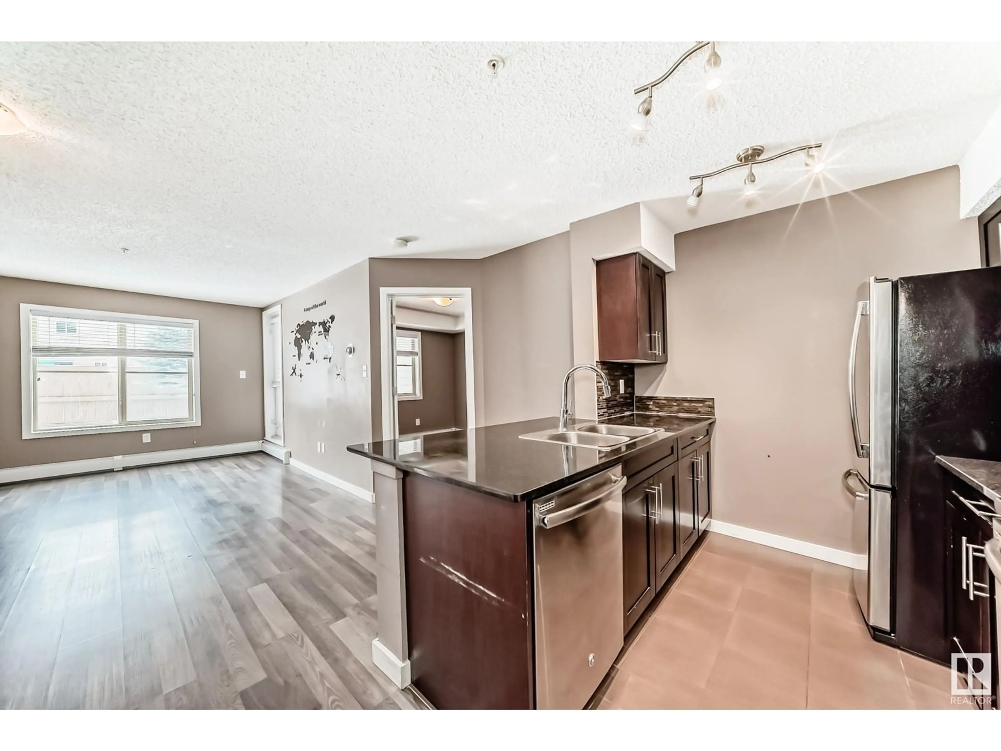#114 1060 MCCONACHIE BV NW, Edmonton, Alberta T5Y0W9
Contact us about this property
Highlights
Estimated ValueThis is the price Wahi expects this property to sell for.
The calculation is powered by our Instant Home Value Estimate, which uses current market and property price trends to estimate your home’s value with a 90% accuracy rate.Not available
Price/Sqft$235/sqft
Est. Mortgage$773/mo
Maintenance fees$444/mo
Tax Amount ()-
Days On Market38 days
Description
Welcome to this bright and spacious 2-bedroom, 2-bathroom main-floor home, offering an open-concept layout perfect for modern living. The well-designed floor plan seamlessly connects the living, dining, and kitchen areas, creating a warm and inviting space. Step outside to your private patio, perfect for morning coffee. The primary bedroom features an ensuite bathroom, while the second bedroom is ideal for guests, a home office, or additional living space. Located in a desirable community close to amenities, parks, and transit, this home combines convenience and comfort. Don’t miss out on this fantastic opportunity! (id:39198)
Property Details
Interior
Features
Main level Floor
Living room
3.8 m x 3.25 mKitchen
2.53 m x 2.68 mPrimary Bedroom
3.26 m x 3 mBedroom 2
2.71 m x 3.58 mCondo Details
Inclusions
Property History
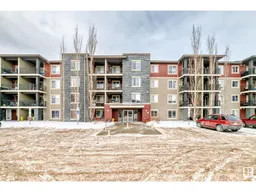 46
46
