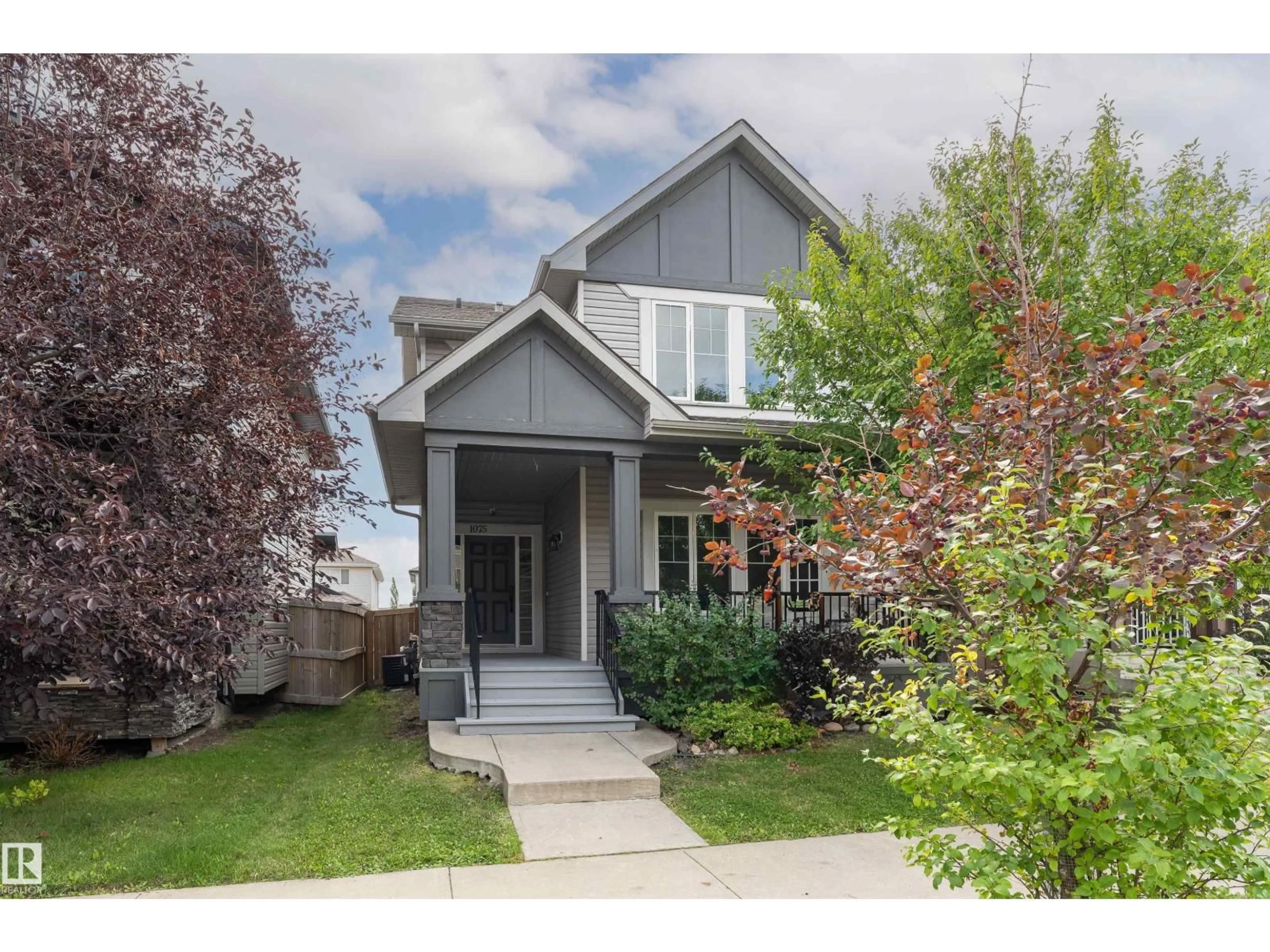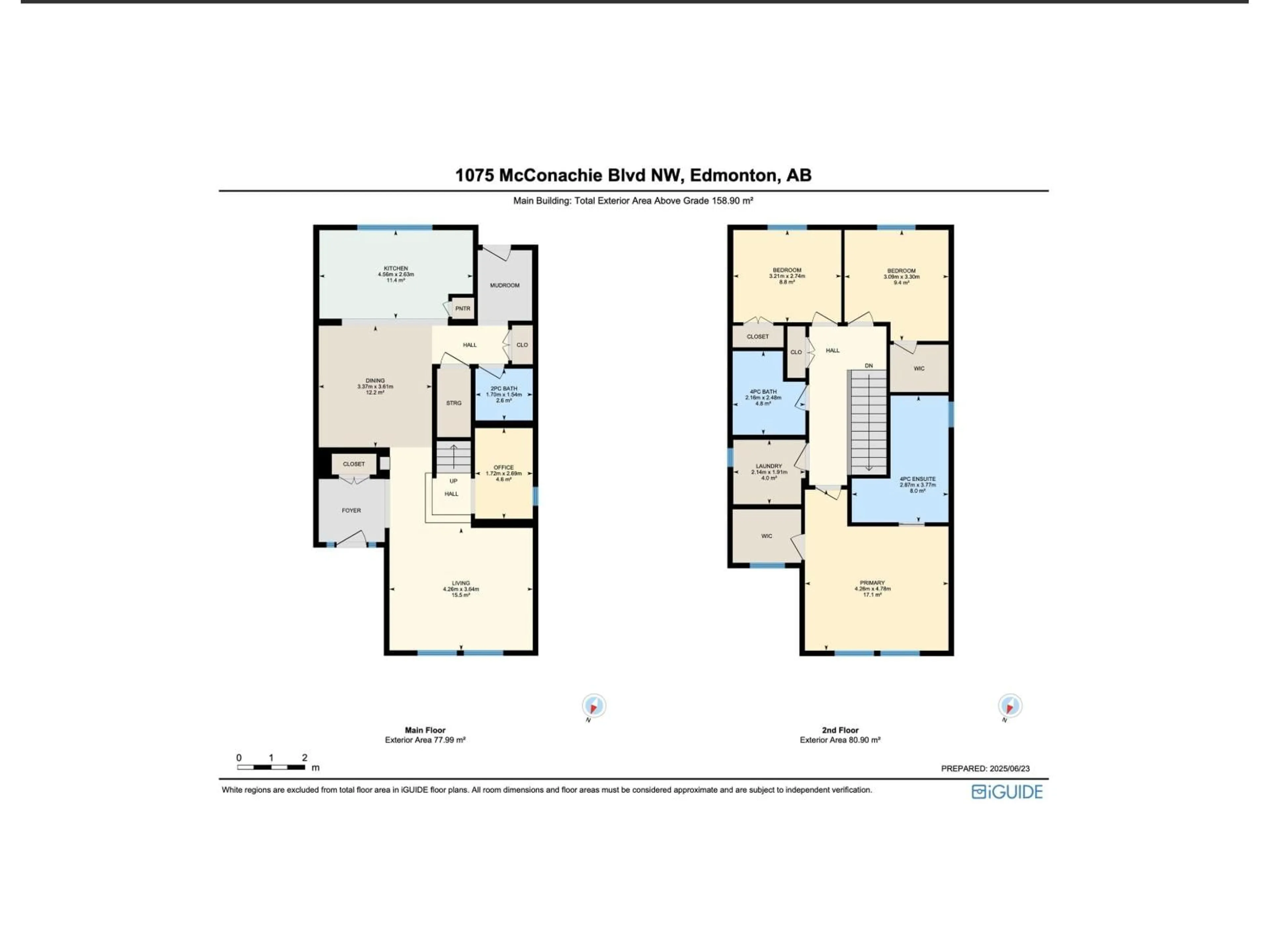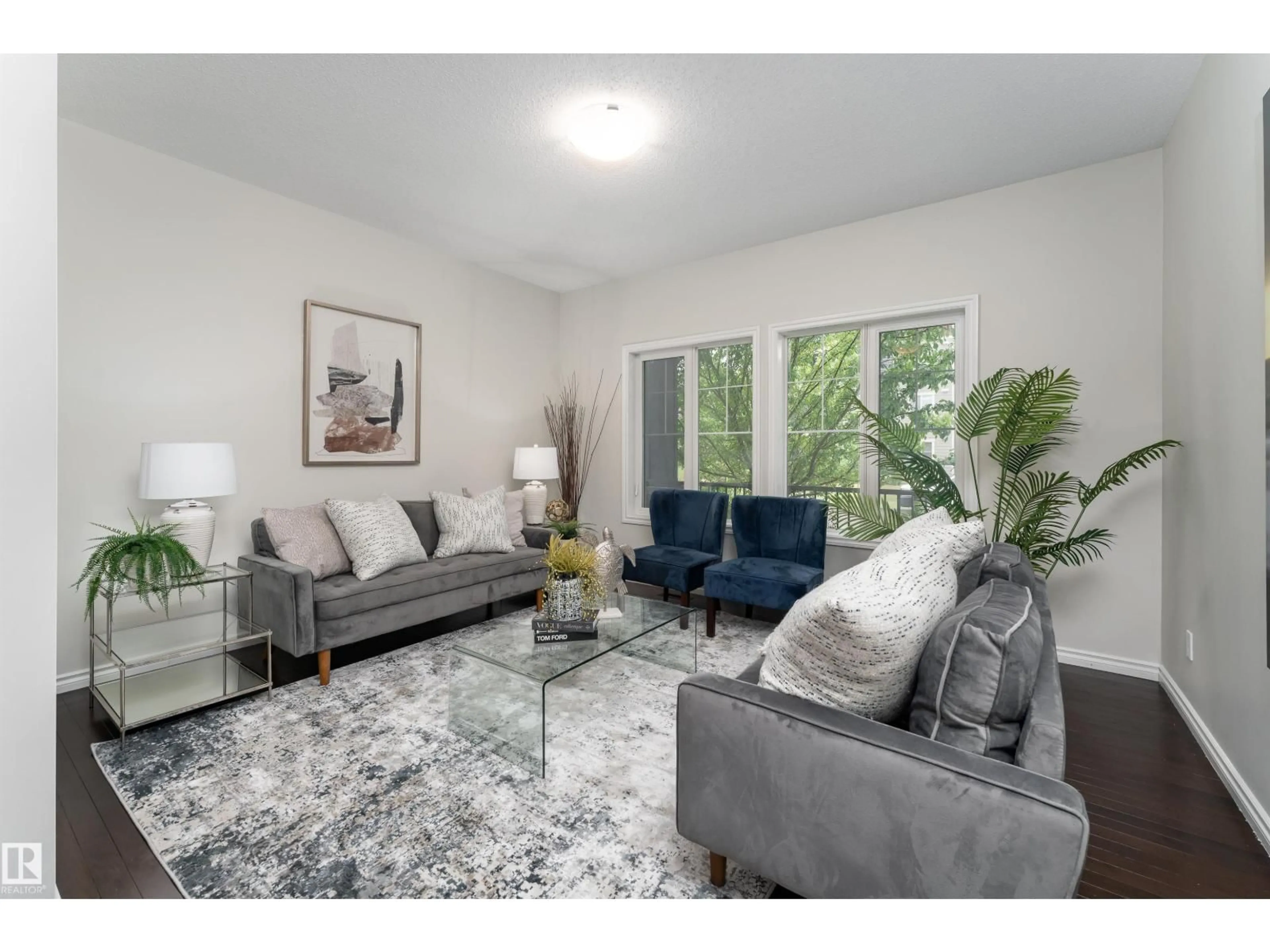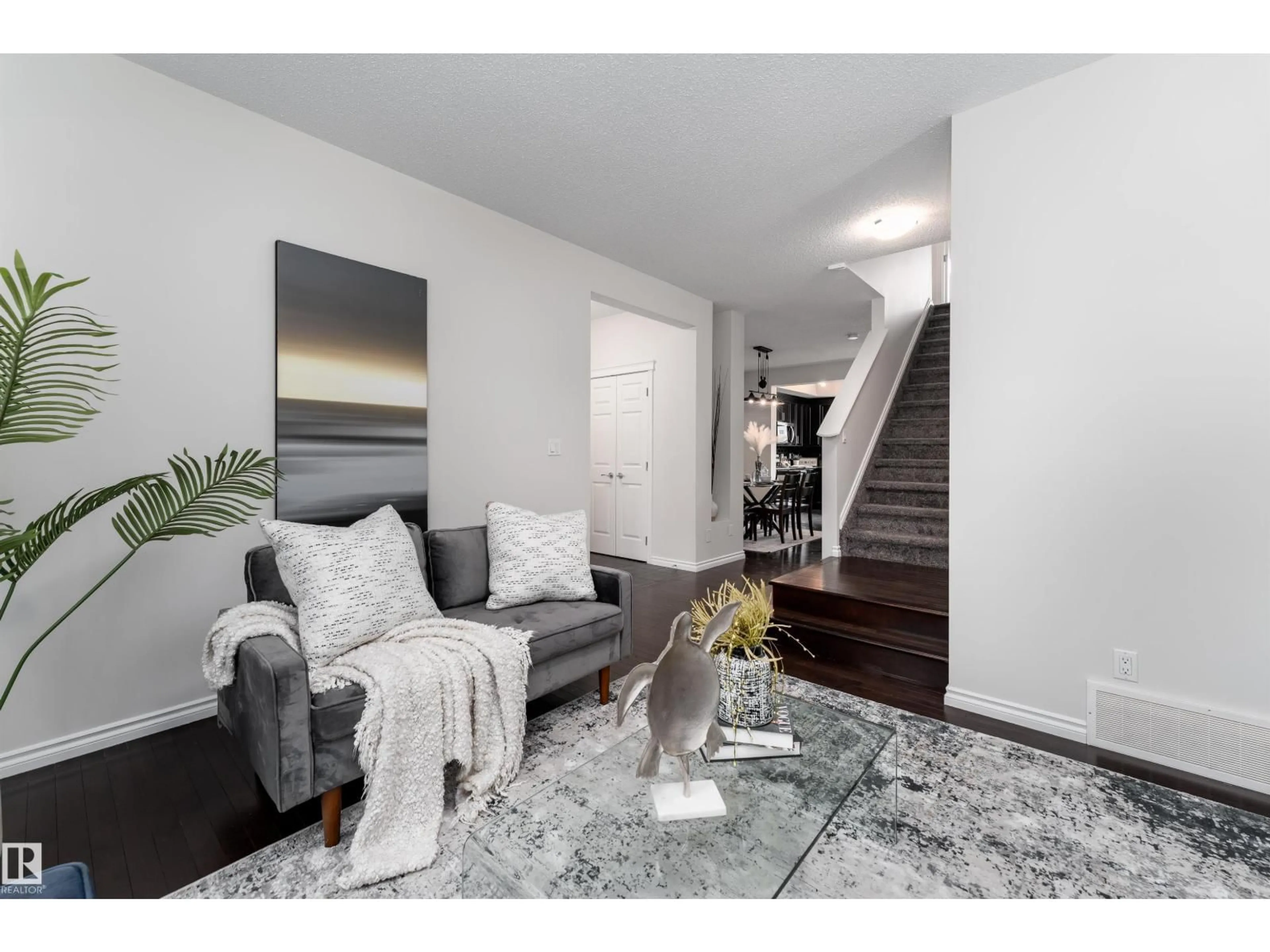1075 MCCONACHIE BV, Edmonton, Alberta T5Y0P7
Contact us about this property
Highlights
Estimated valueThis is the price Wahi expects this property to sell for.
The calculation is powered by our Instant Home Value Estimate, which uses current market and property price trends to estimate your home’s value with a 90% accuracy rate.Not available
Price/Sqft$263/sqft
Monthly cost
Open Calculator
Description
Beautiful 1,710 sq.ft 3-bed, 2.5-bath, two-storey home in family-friendly McConachie with a double detached garage! This lovely home boasts fresh paint throughout and brand-new carpet with premium underlay. The open-concept main floor features a bright living room with rich dark maple hardwood, a dining area, a modern kitchen with wood cabinetry, granite countertops, a massive island, and stainless steel appliances, plus a sleek tech nook—ideal for working from home. Upstairs, three generous bedrooms await, each with plush new carpeting, alongside a stylish 4-piece main bath. The primary suite impresses with vaulted ceilings, a large walk-in closet, and a luxurious 4-piece ensuite with soaker tub and separate shower. The unfinished basement includes rough-in plumbing for a future 3-pc bath. Enjoy morning coffee on the lovely front porch or the south-facing 2-tiered deck with gazebo. A/C for year round comfort. Located steps from schools, parks, walking trails, and transit. Available for quick possession! (id:39198)
Property Details
Interior
Features
Main level Floor
Living room
4.26 x 3.64Dining room
3.37 x 3.61Kitchen
4.56 x 2.63Exterior
Parking
Garage spaces -
Garage type -
Total parking spaces 4
Property History
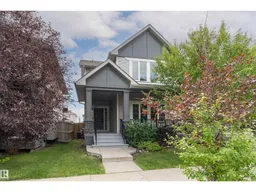 33
33
