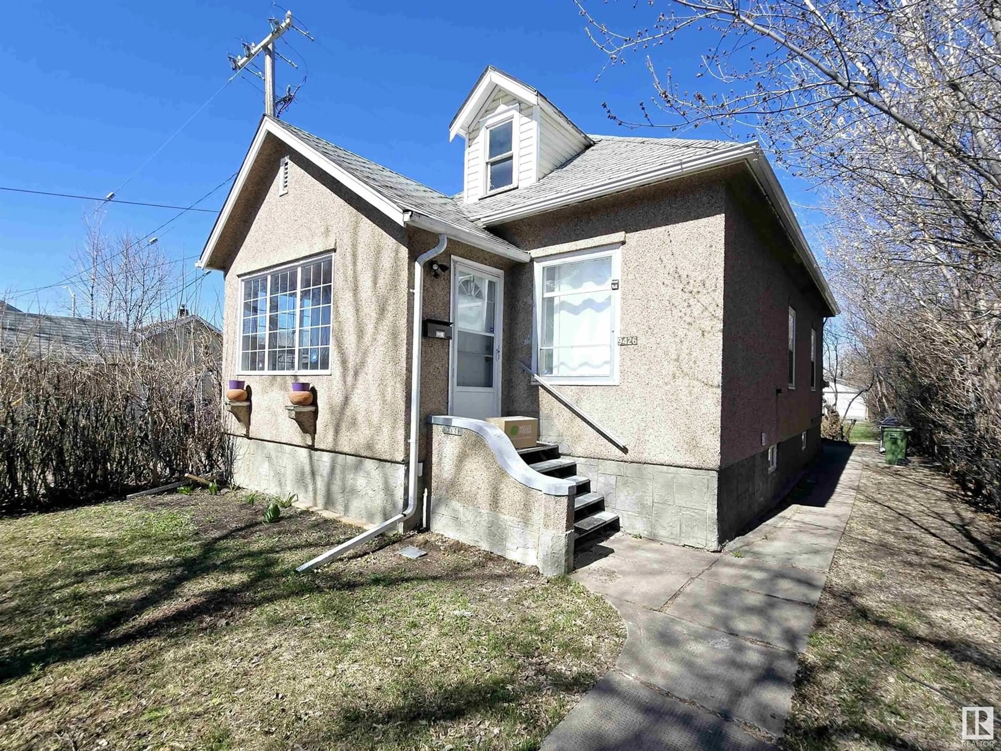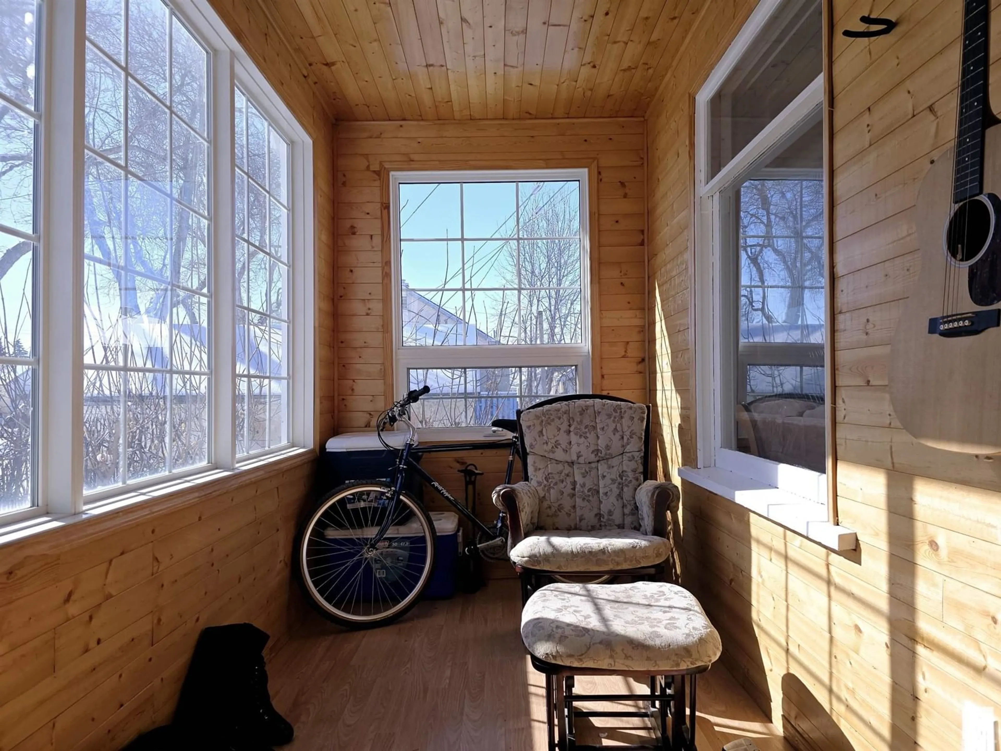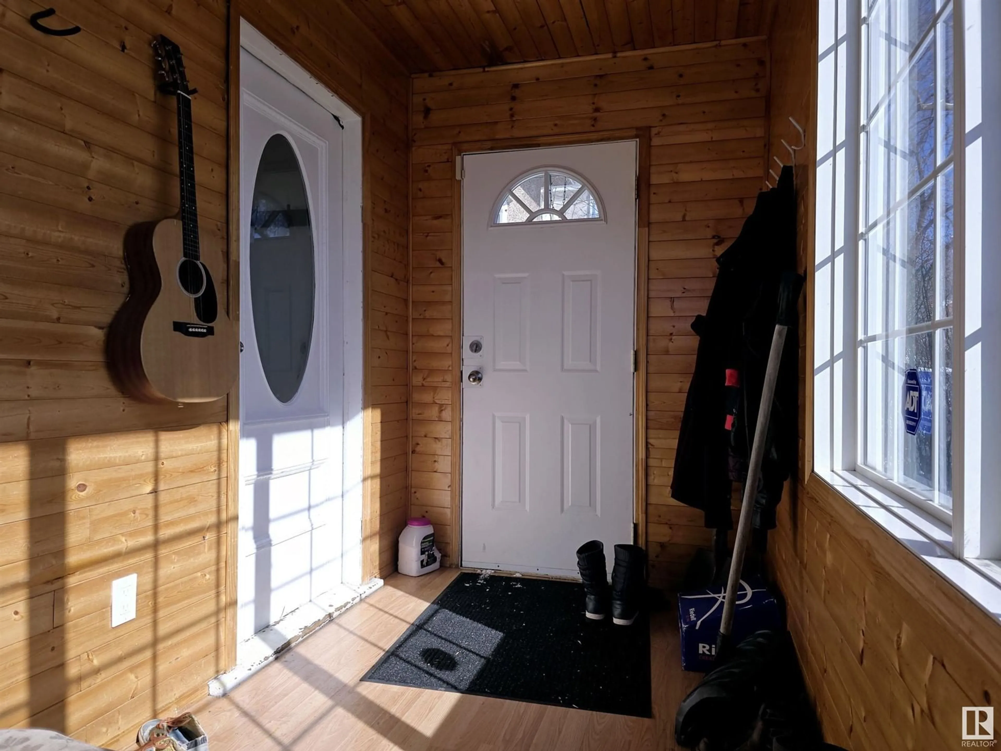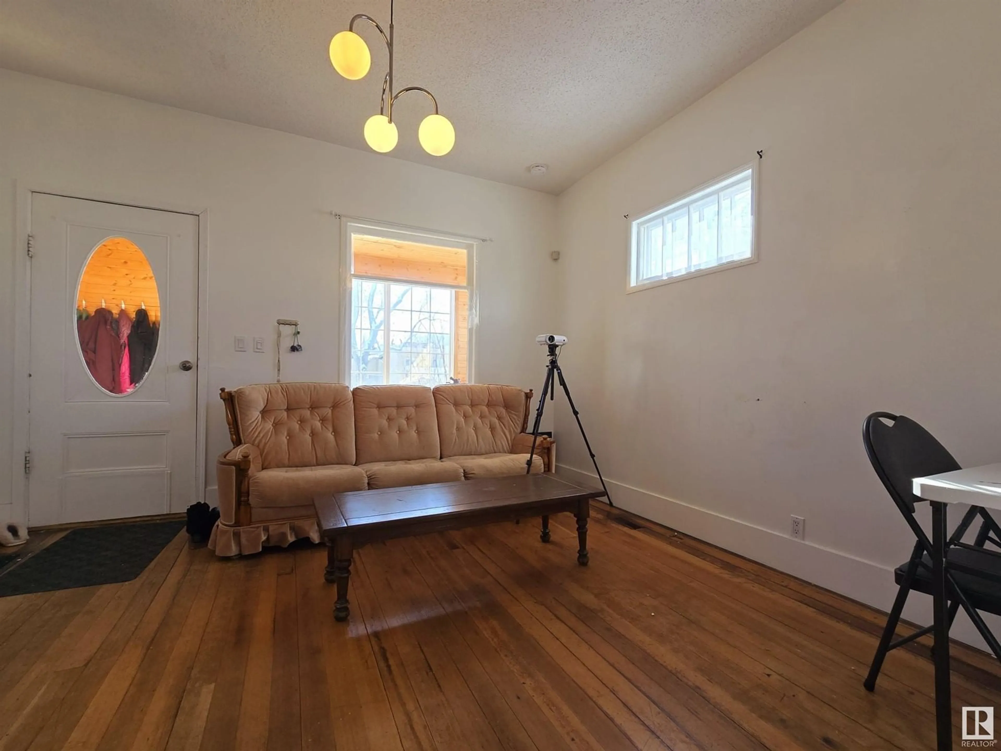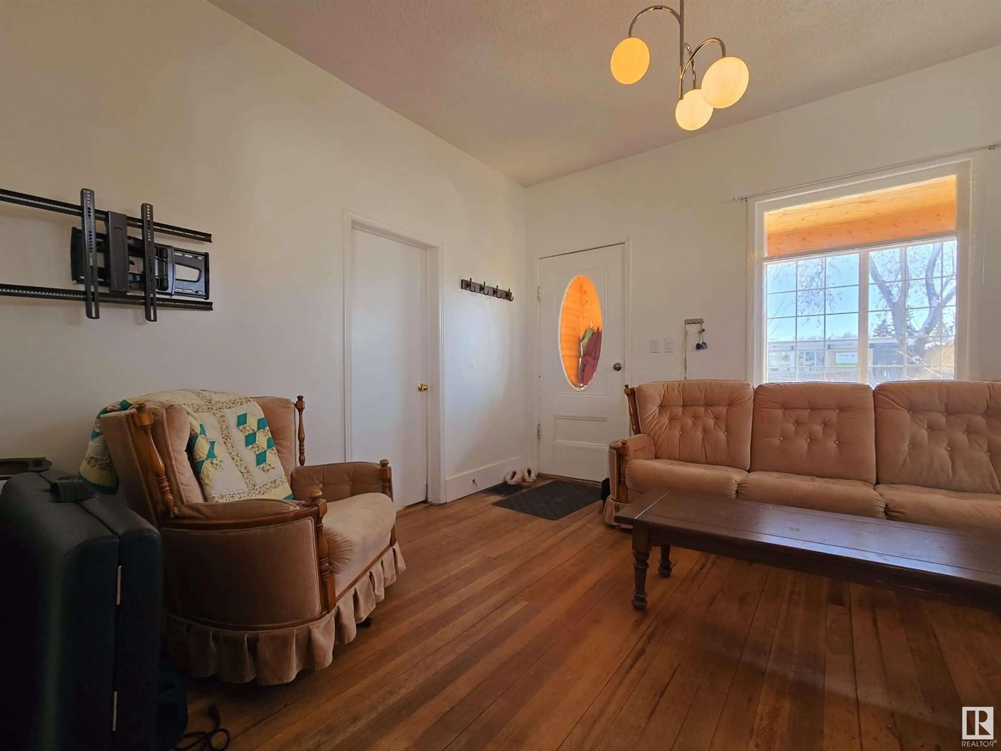Contact us about this property
Highlights
Estimated ValueThis is the price Wahi expects this property to sell for.
The calculation is powered by our Instant Home Value Estimate, which uses current market and property price trends to estimate your home’s value with a 90% accuracy rate.Not available
Price/Sqft$274/sqft
Est. Mortgage$1,052/mo
Tax Amount ()-
Days On Market36 days
Description
Nestled in the vibrant and sought-after LITTLE ITALY neighborhood, this delightful 2-bedroom, 1-bath single-family BUNGALOW offers the perfect blend of CHARACTER and MODERN UPDATES. Step into a bright SUNROOM featuring elegant FRENCH WINDOWS, the perfect spot to unwind with your morning coffee. The home showcases Original HARDWOOD FLOORS, adding warmth and charm. UPGRADES- including BATHROOM and a newly installed SS WALL-MOUNT HOOD FAN. The spacious 33’ x 145’ lot provides a PRIVATE, FULLY FENCED yard, surrounded by mature hedges for a serene retreat. A chain-link gate opens onto a CEMENT PARKING PAD with a PLUG IN, ensuring secure and convenient off-street parking. Other highlights include: STAINLESS STEEL appliances in the kitchen 100-AMP service for reliability CENTRAL AIR CONDITIONING for comfort Potential to expand into the attic loft with additional insulation Inviting back porch for outdoor relaxation and so much more!!! (id:39198)
Property Details
Interior
Features
Main level Floor
Living room
4.27 x 3.66Dining room
3.97 x 3.78Kitchen
3.93 x 3.04Primary Bedroom
2.98 x 2.96Exterior
Parking
Garage spaces -
Garage type -
Total parking spaces 1
Property History
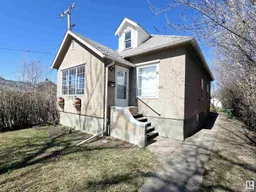 26
26
