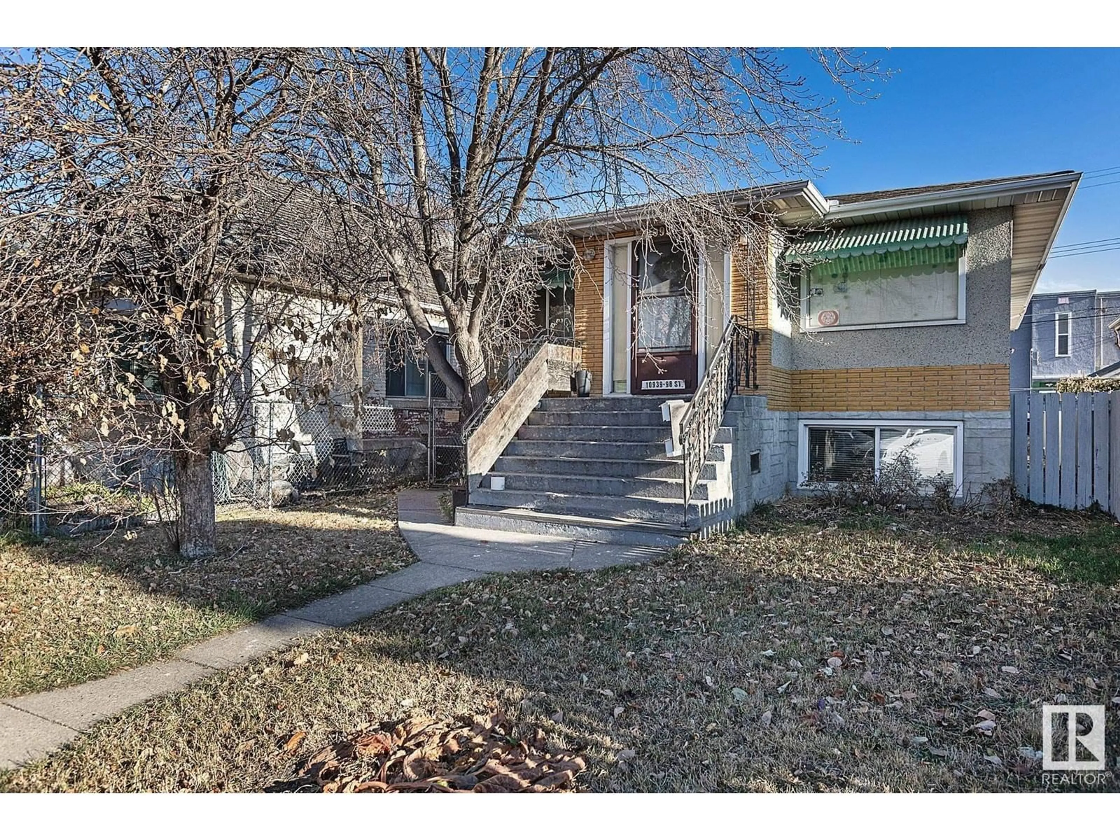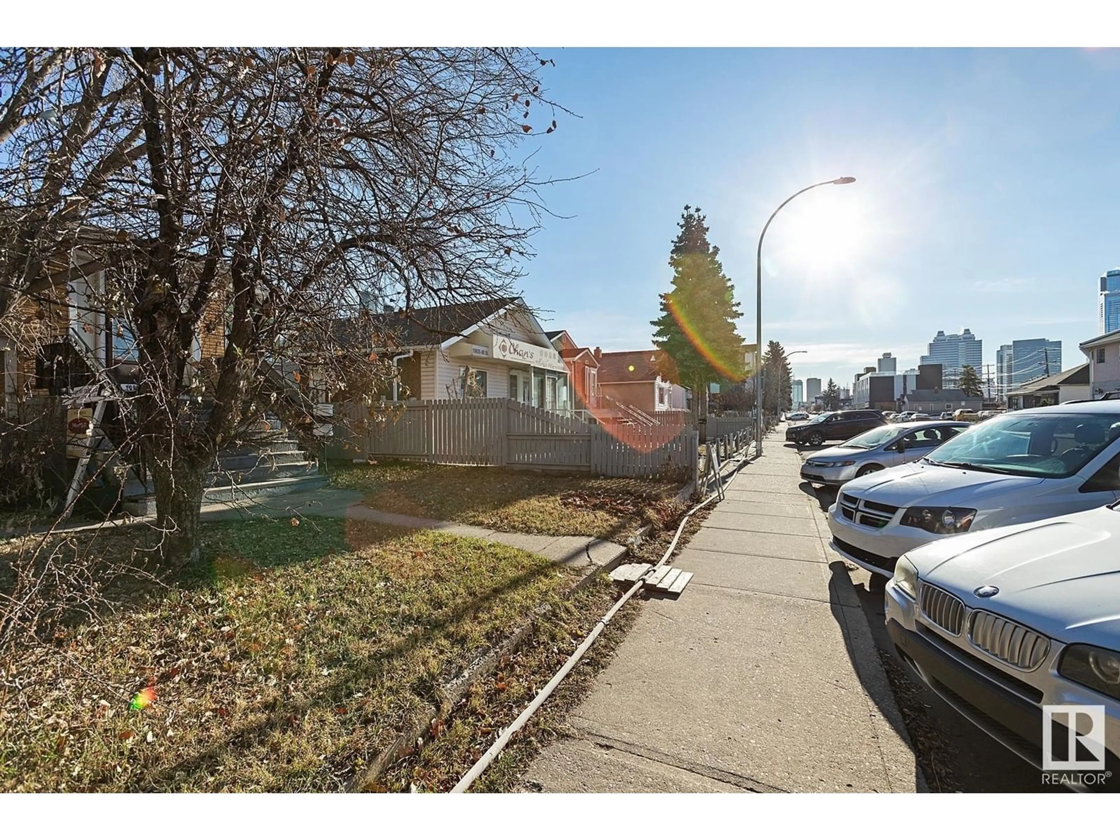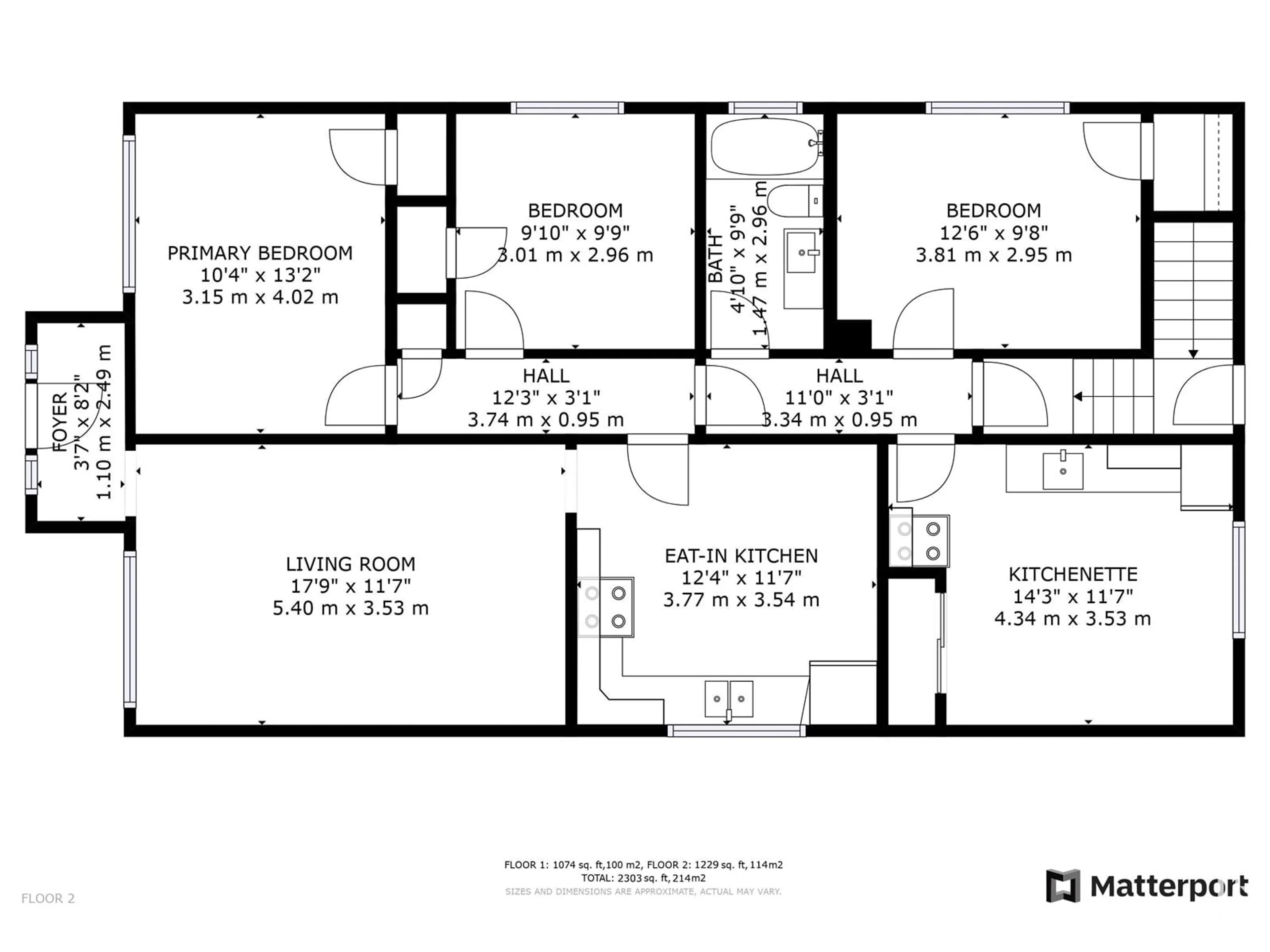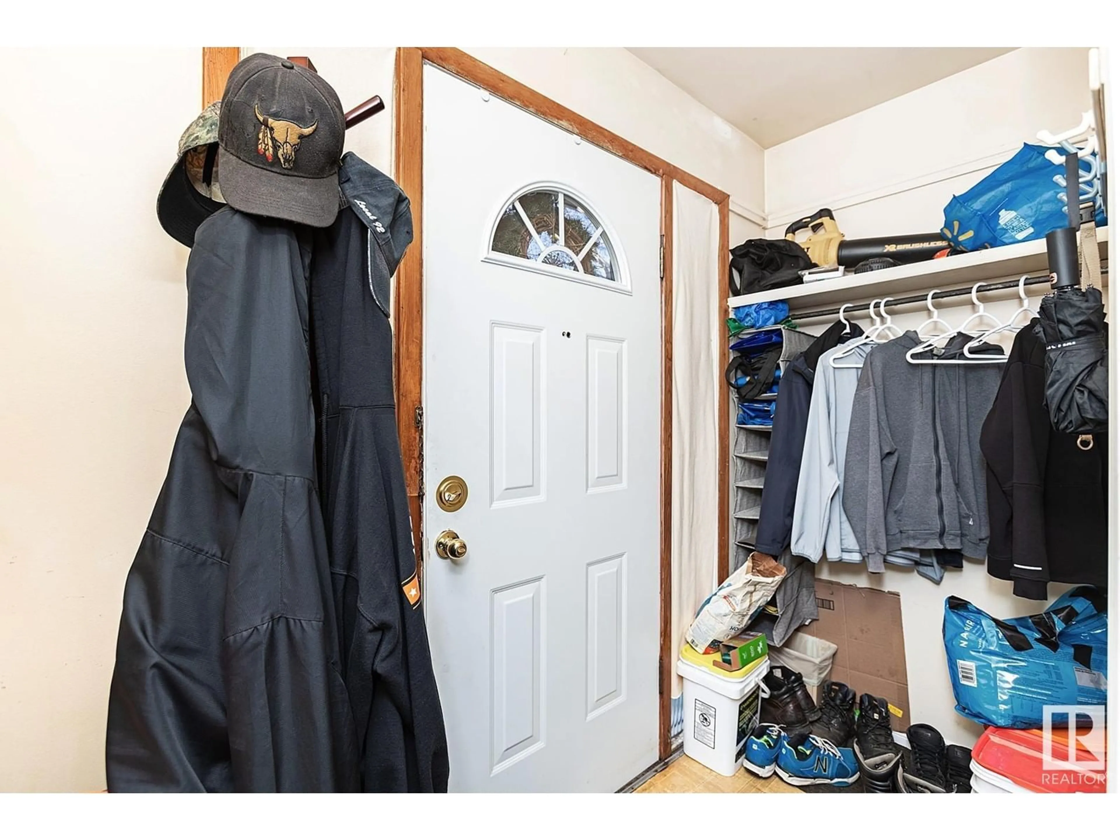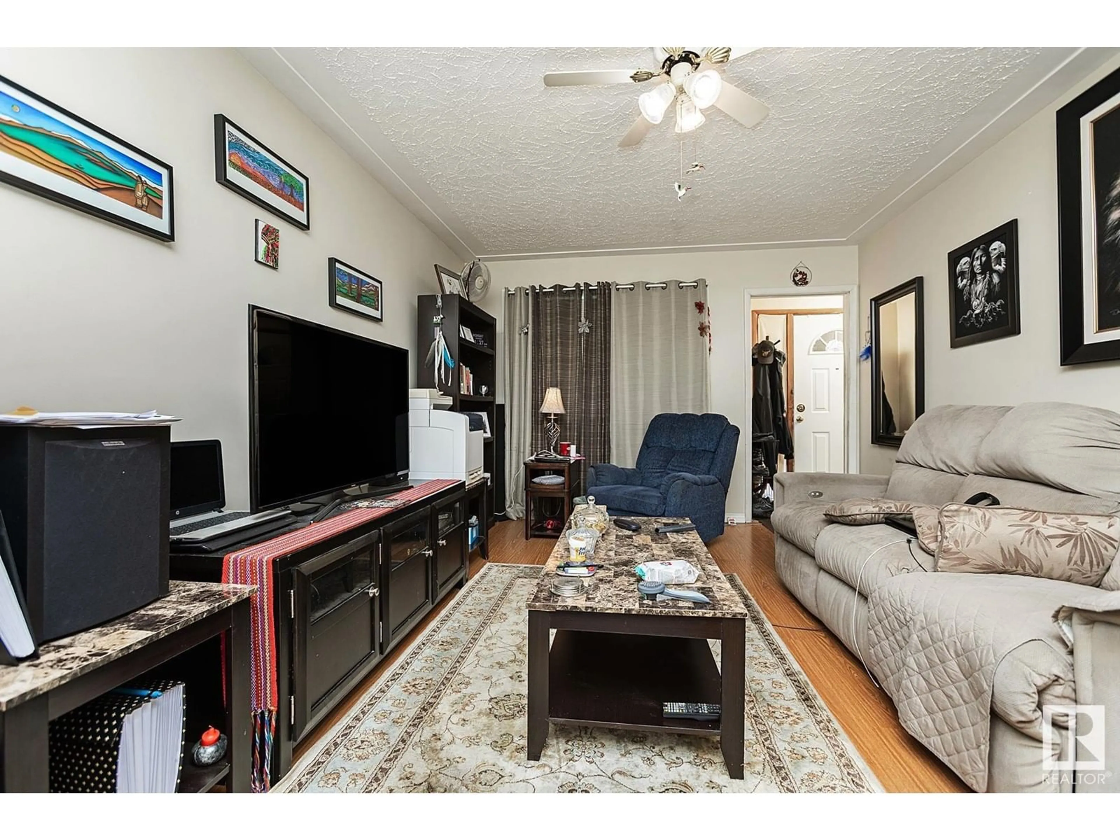10939 98 ST NW, Edmonton, Alberta T5H2P7
Contact us about this property
Highlights
Estimated ValueThis is the price Wahi expects this property to sell for.
The calculation is powered by our Instant Home Value Estimate, which uses current market and property price trends to estimate your home’s value with a 90% accuracy rate.Not available
Price/Sqft$244/sqft
Est. Mortgage$1,288/mo
Tax Amount ()-
Days On Market12 days
Description
Location, location, location. This raised bungalow is blocks from the Ice District, Kingsway Mall, The Coliseum and The Royal Alex Hospital. Plus a variety of shops, restaurants, schools, public transportation and parks. This property is divided into 3 rental suites. All tenants are currently month to month. The main floor has a 2 bedroom suite with eat-in kitchen. A separate 1 bedroom suite with its own private kitchen space. Both main floor suites share a common bathroom. The basement has separate entrances on the front and back of the house. The suite is a 2 bedroom with kitchen, spacious living room and private bathroom. All suites share the laundry room in the basement. Upgrades include new flooring, vinyl windows and roof approx 5 yrs ago. 2 furnaces and an upgraded HWT. There is plenty of parking both in front of the house and behind off the back lane. This is a perfect investment opportunity. (id:39198)
Property Details
Interior
Features
Basement Floor
Family room
6.92 m x 2.75 mBedroom 4
4.99 m x 3.37 mBedroom 5
3.54 m x 3.37 mSecond Kitchen
4.78 m x 3.33 mExterior
Parking
Garage spaces 4
Garage type -
Other parking spaces 0
Total parking spaces 4
Property History
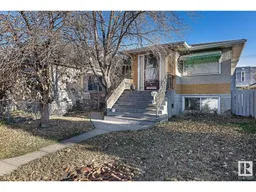 46
46
