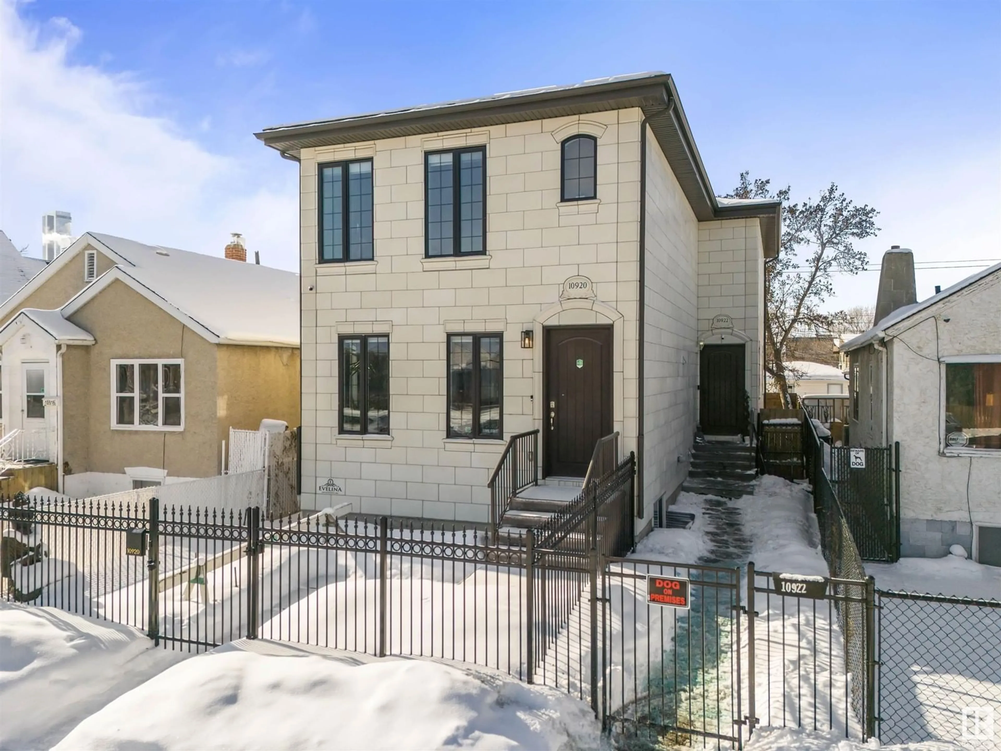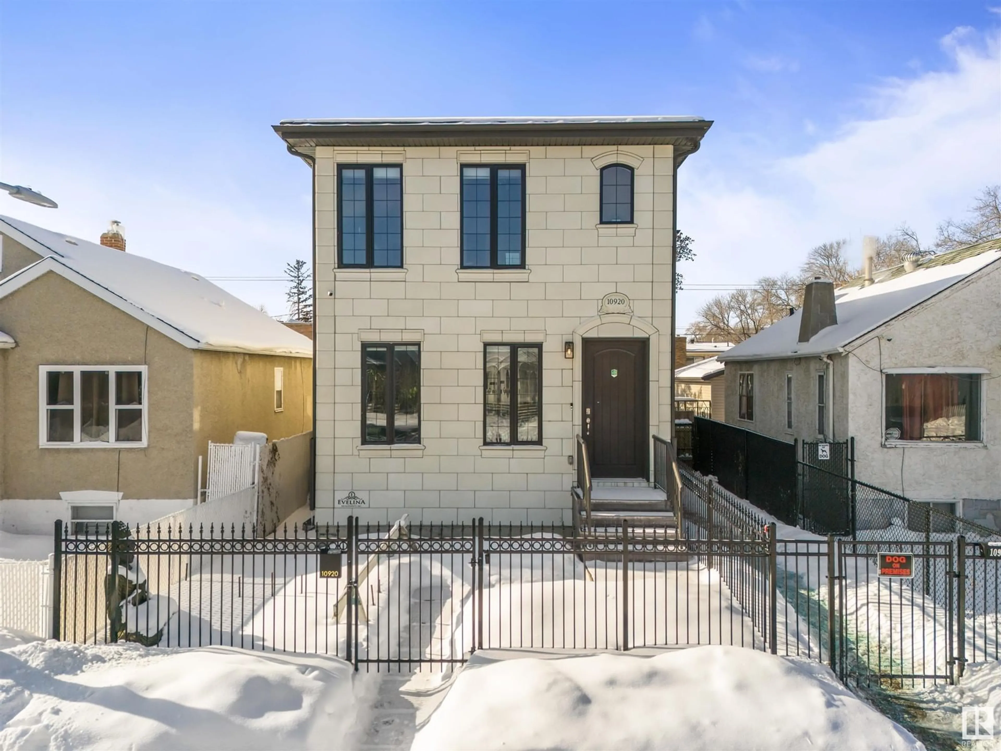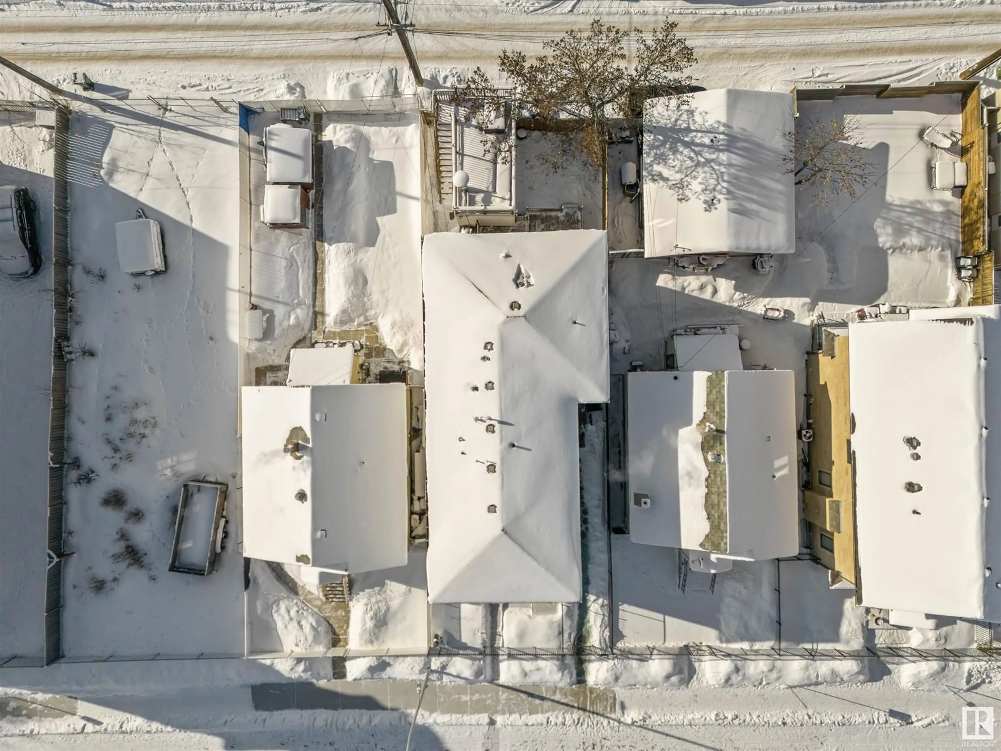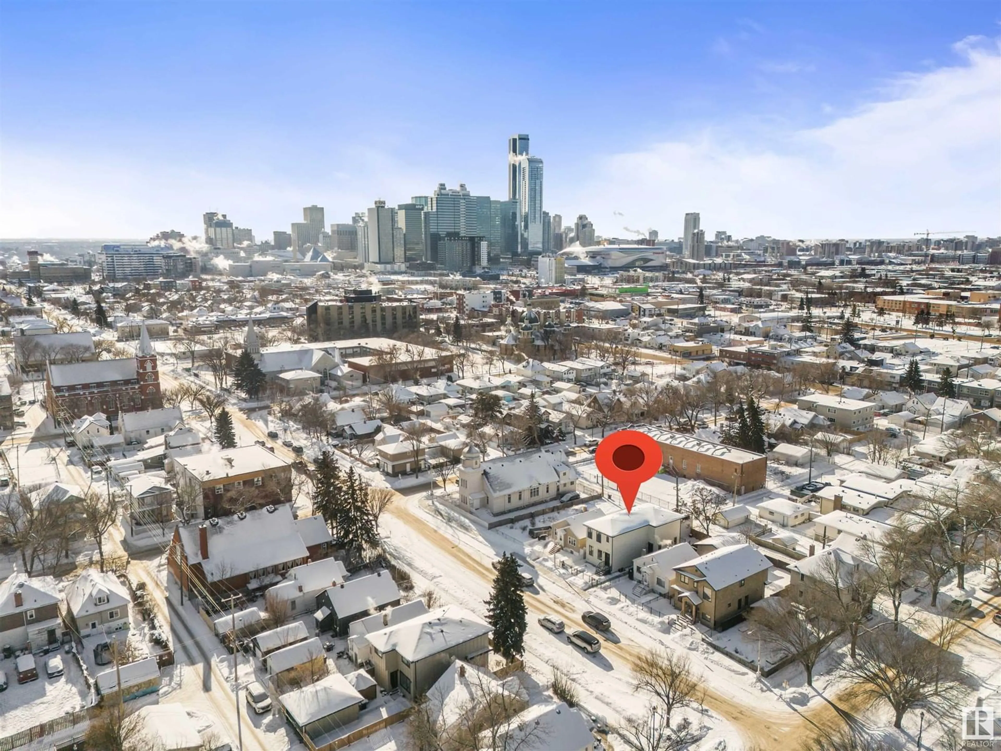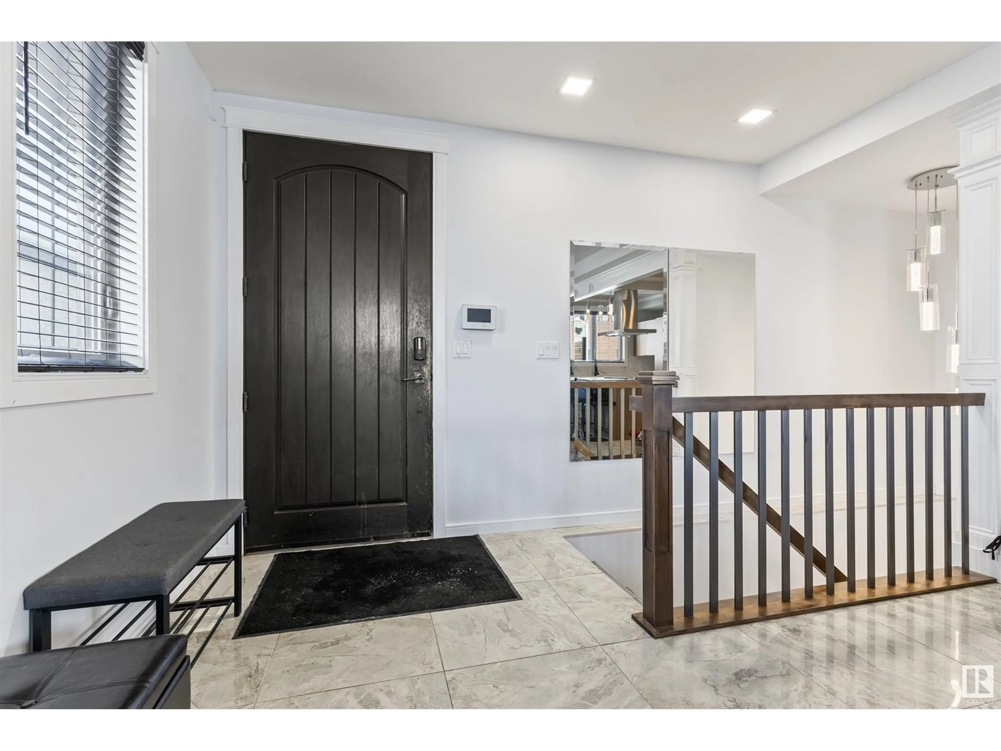10922 96 ST NW, Edmonton, Alberta T5H2K3
Contact us about this property
Highlights
Estimated ValueThis is the price Wahi expects this property to sell for.
The calculation is powered by our Instant Home Value Estimate, which uses current market and property price trends to estimate your home’s value with a 90% accuracy rate.Not available
Price/Sqft$659/sqft
Est. Mortgage$1,610/mo
Maintenance fees$200/mo
Tax Amount ()-
Days On Market41 days
Description
This beautifully BUNGALOW home offers 1600 sqft of modern living space, featuring 3 spacious bedrooms and 2.5 bath. The master suite includes a private en-suite bath, while the secondary bedrooms share a convenient Jack and Jill bathroom. A half bath is located on the main floor for added convenience. The home boasts a sleek and low-maintenance design with ceramic tile throughout, complemented by hardwood-feel tile in the bedrooms. The open concept living area seamlessly connects the living room and kitchen, creating a perfect space for entertaining. The kitchen is equipped with upgraded cabinets and appliances, offering both style and functionality.Enjoy outdoor living with a low-maintenance backyard, featuring artificial turf and a large deck, perfect for relaxing or hosting gatherings. Recent updates include air conditioning installed in 2024, and a water heater from 2017.Large windows flood the home with natural light, showcasing the modern finishes and making this home a inviting space. (id:39198)
Property Details
Interior
Features
Basement Floor
Primary Bedroom
13'6" x 17'Bedroom 2
measurements not available x 1 mBedroom 3
15'4" x 11'Condo Details
Amenities
Ceiling - 9ft
Inclusions
Property History
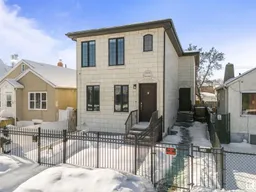 53
53
