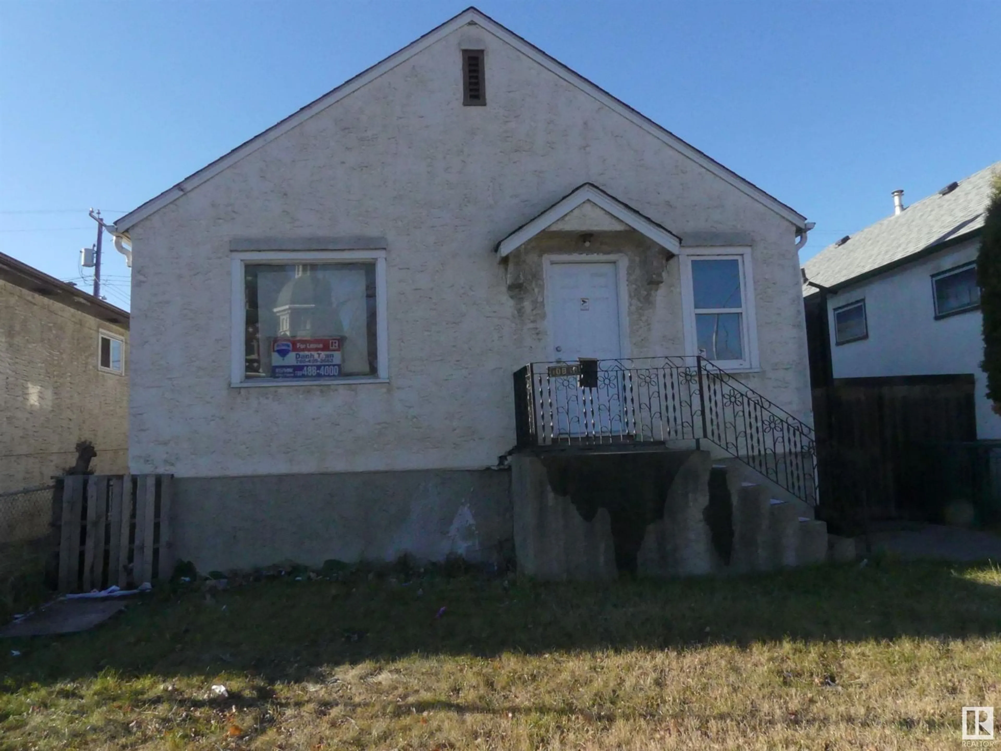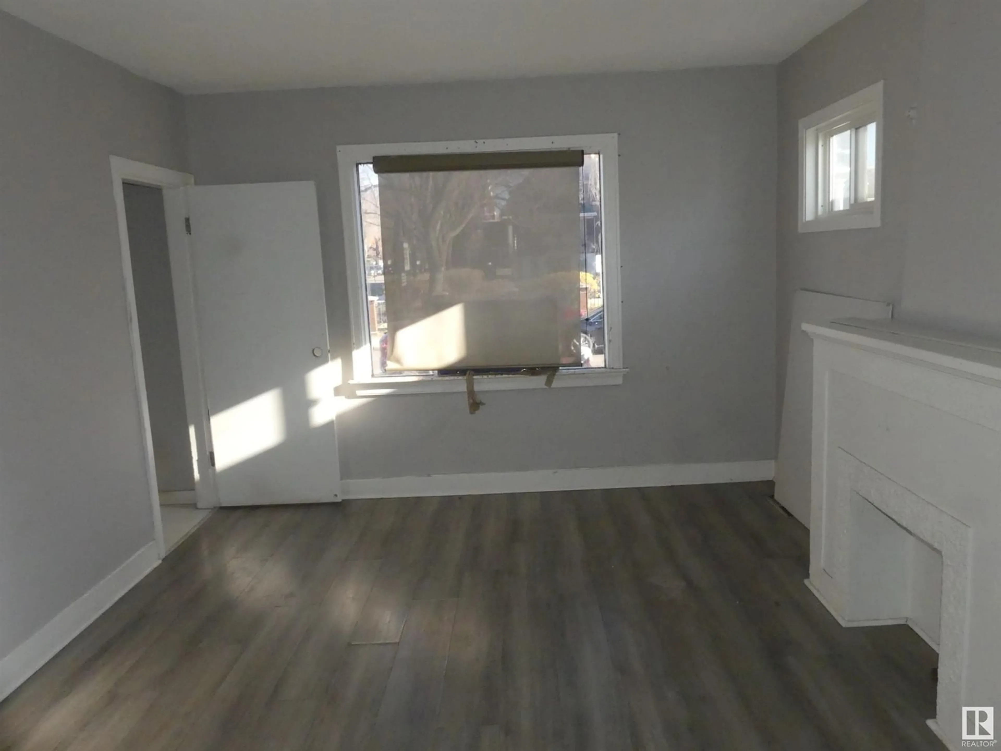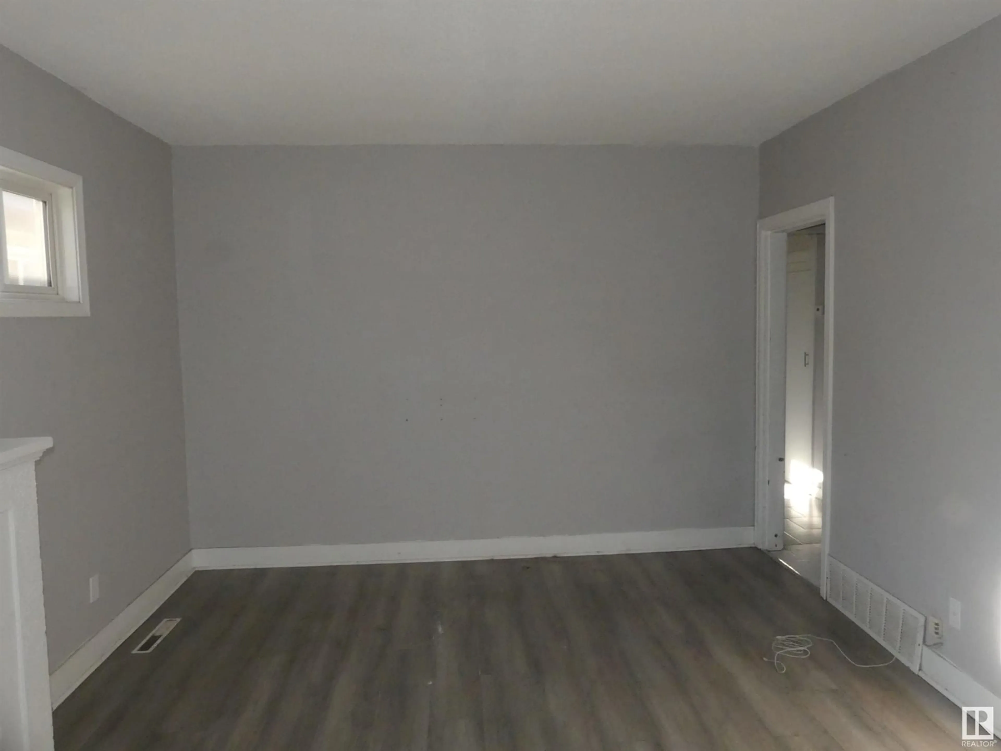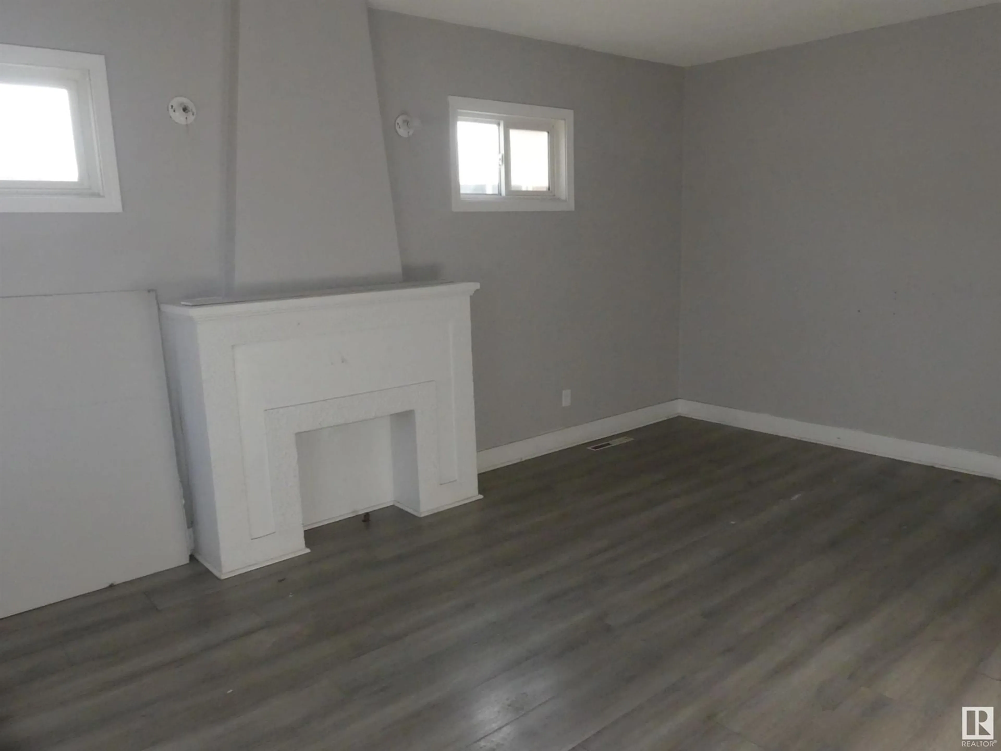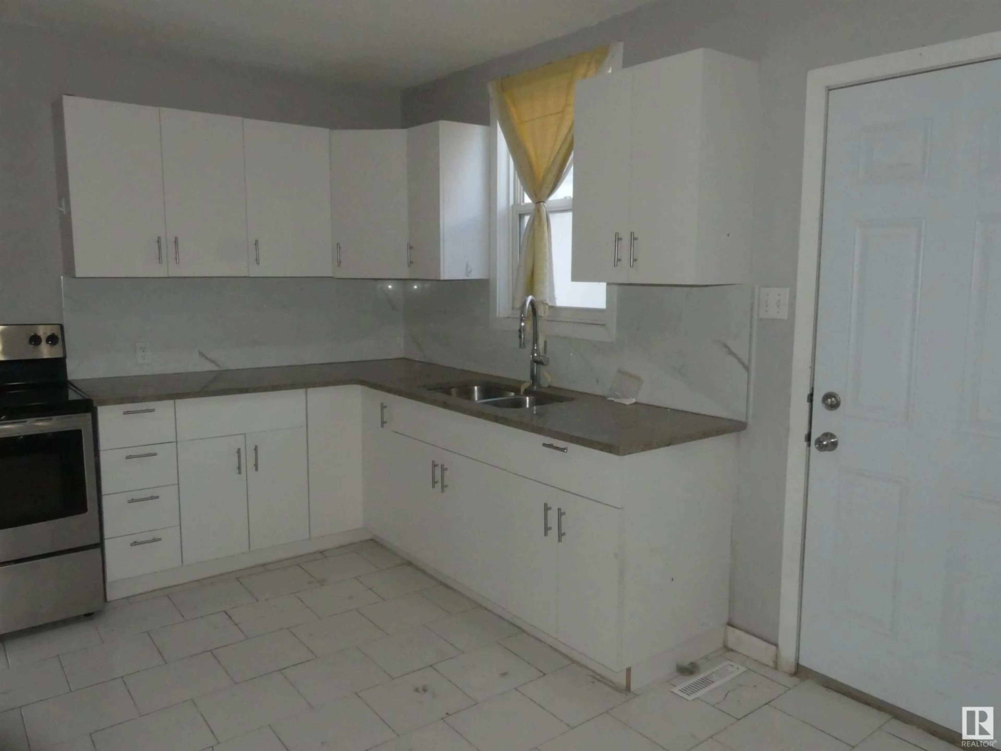10840 97 ST, Edmonton, Alberta T5H2M3
Contact us about this property
Highlights
Estimated ValueThis is the price Wahi expects this property to sell for.
The calculation is powered by our Instant Home Value Estimate, which uses current market and property price trends to estimate your home’s value with a 90% accuracy rate.Not available
Price/Sqft$376/sqft
Est. Mortgage$1,374/mo
Tax Amount ()-
Days On Market177 days
Description
850 Sq Ft 2 bedroom bi-level, basement finished with 2 bedrooms and separate entrance. Large double detached garage. Many upgrades recently done. New paint, kitchen cabinets with granite countertops, bathroom fixtures, exterior doors, furnace, shingles on house and garage, and newer PVC windows. Laminate floors were replaced 2 years ago. Great potential for commercial use. 2 power meters as up and down duplex. (id:39198)
Property Details
Interior
Features
Basement Floor
Second Kitchen
Bedroom 4
2.7 x 3.4Bedroom 3
2.9 x 3.4Exterior
Parking
Garage spaces -
Garage type -
Total parking spaces 2
Property History
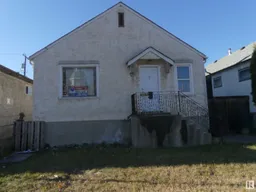 35
35
