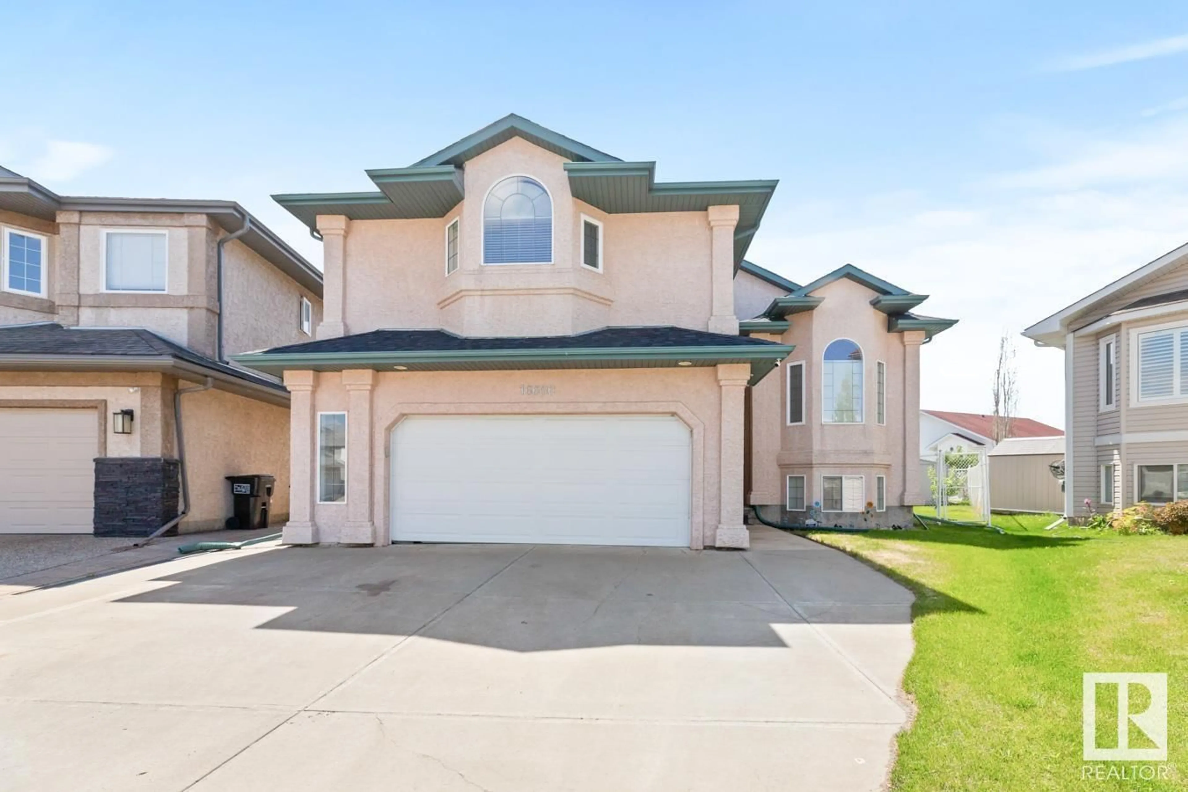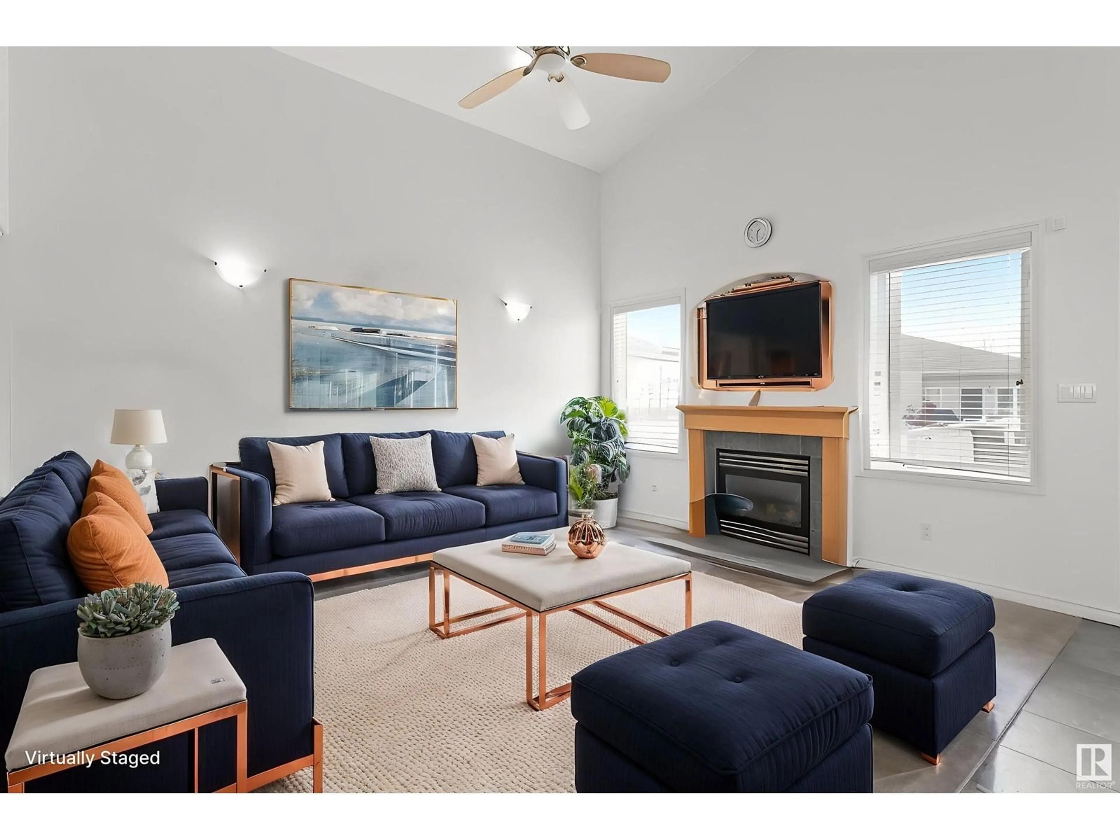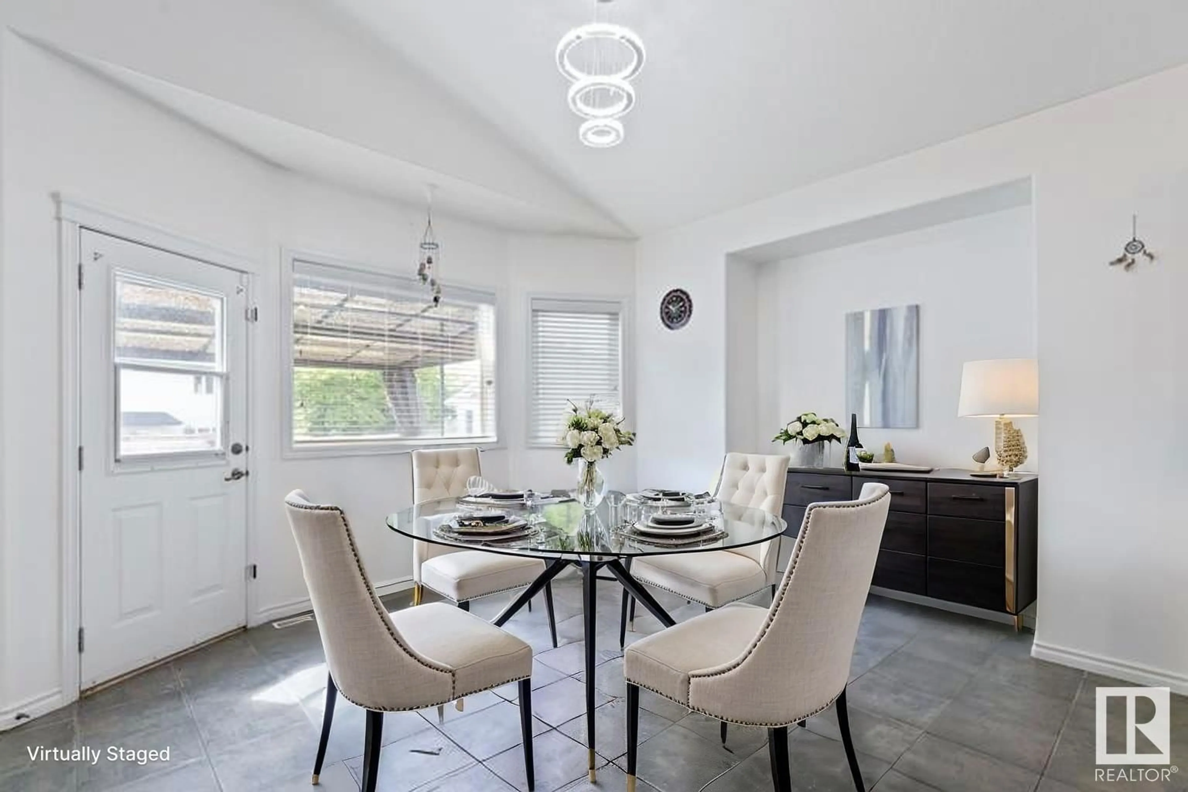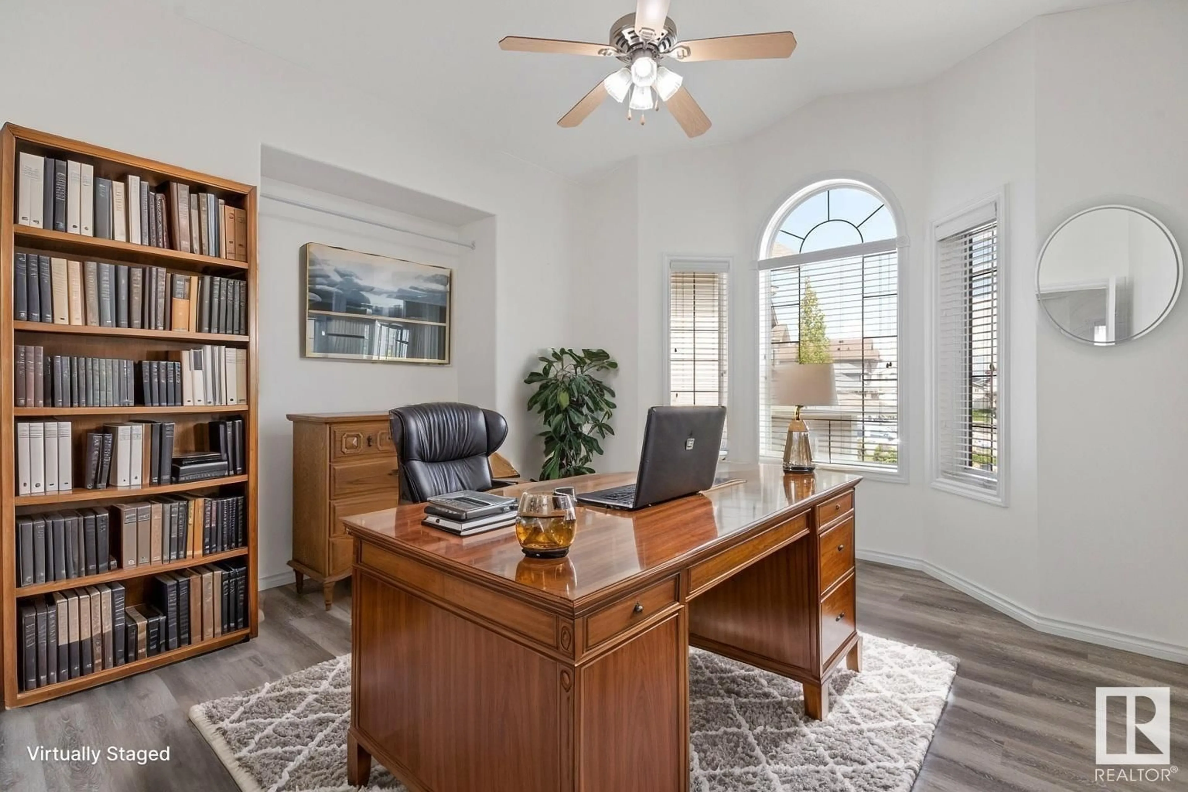NW - 16606 75A ST, Edmonton, Alberta T5Z3W2
Contact us about this property
Highlights
Estimated ValueThis is the price Wahi expects this property to sell for.
The calculation is powered by our Instant Home Value Estimate, which uses current market and property price trends to estimate your home’s value with a 90% accuracy rate.Not available
Price/Sqft$312/sqft
Est. Mortgage$2,652/mo
Tax Amount ()-
Days On Market31 days
Description
Nestled in a peaceful cul-de-sac, this meticulously maintained home offers AC, 4 bdrms, 3 baths, inlaw suite, plus a spacious layout with vaulted ceilings. Perfect for multi generational families. The open-concept main floor seamlessly connects the kitchen, dining & living areas. The gourmet kitchen features a functional island, elegant quartz countertops, corner pantry & high-end S/S appliances. The adjoining dining area leads to a maintenance-free deck, perfect for outdoor meals. Relax in the cozy living room with a gas fireplace. 3 main-floor bedrooms include a raised, expansive primary suite with a 4pc ensuite, jacuzzi tub, walk-in closet & private water closet. A F/F basement offers a SECOND KITCHEN, new appliances (2024), washer/dryer(2024), large family room with a 2nd gas fireplace, bedroom, a 3pc bath and Sauna. Updates in 2022 New Roof, Flooring, paint, quartz counters and seperate entrance. Attached oversized double garage. Landscaped backyard boasts fruit trees, a shed, & garden space. (id:39198)
Property Details
Interior
Features
Main level Floor
Living room
Dining room
Kitchen
Den
Property History
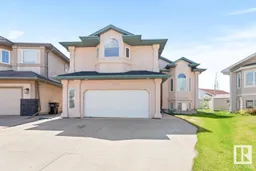 60
60
