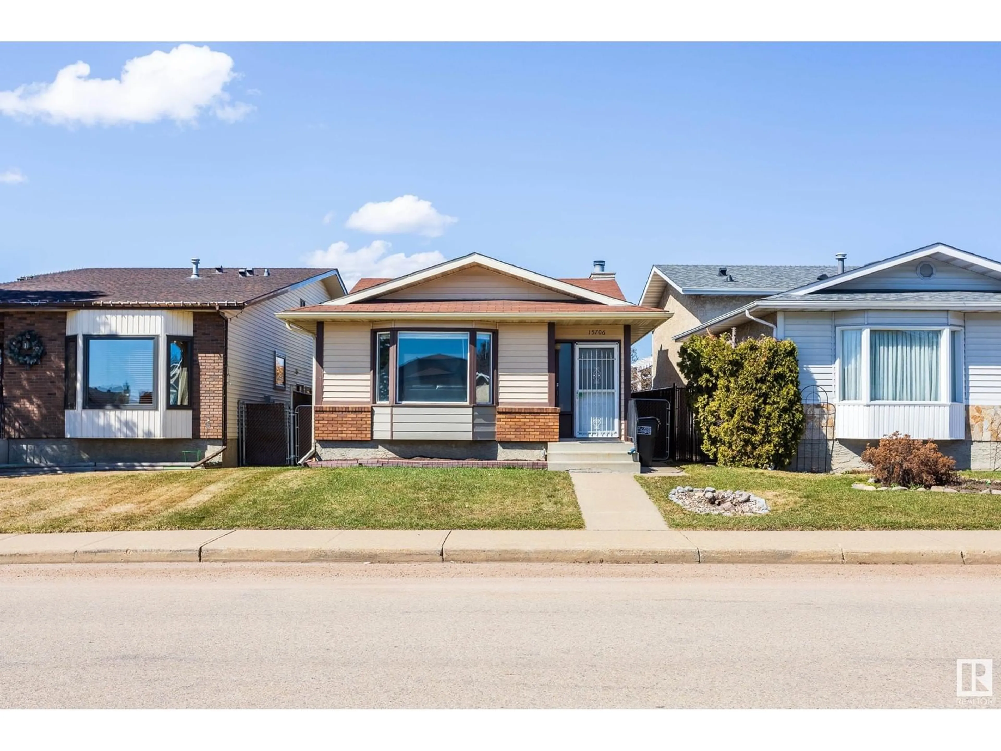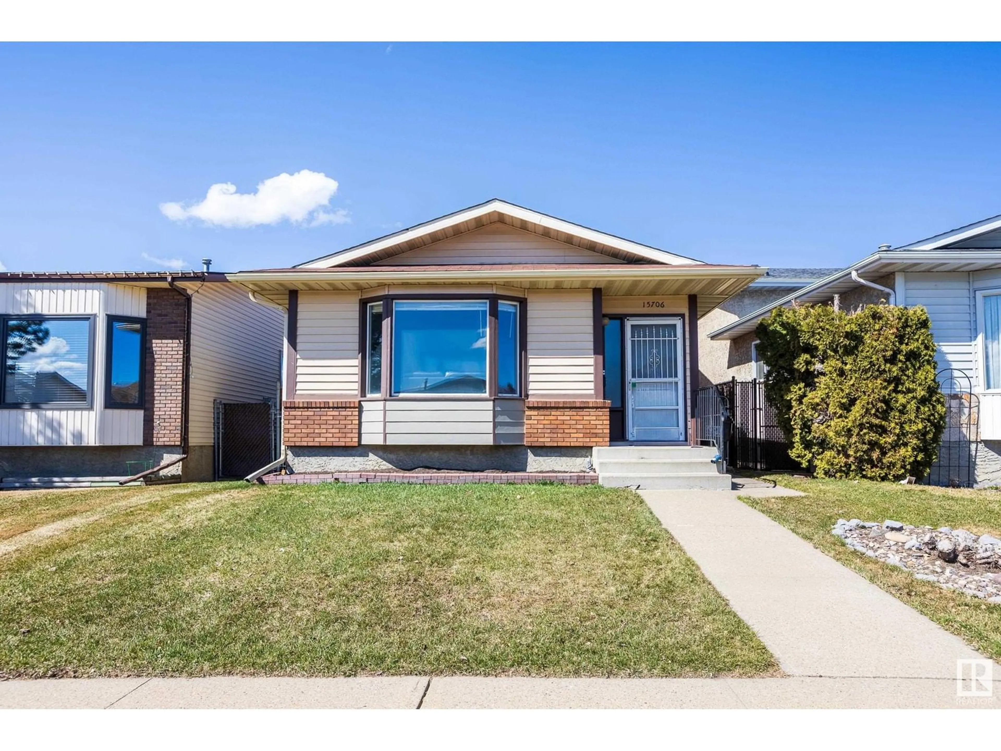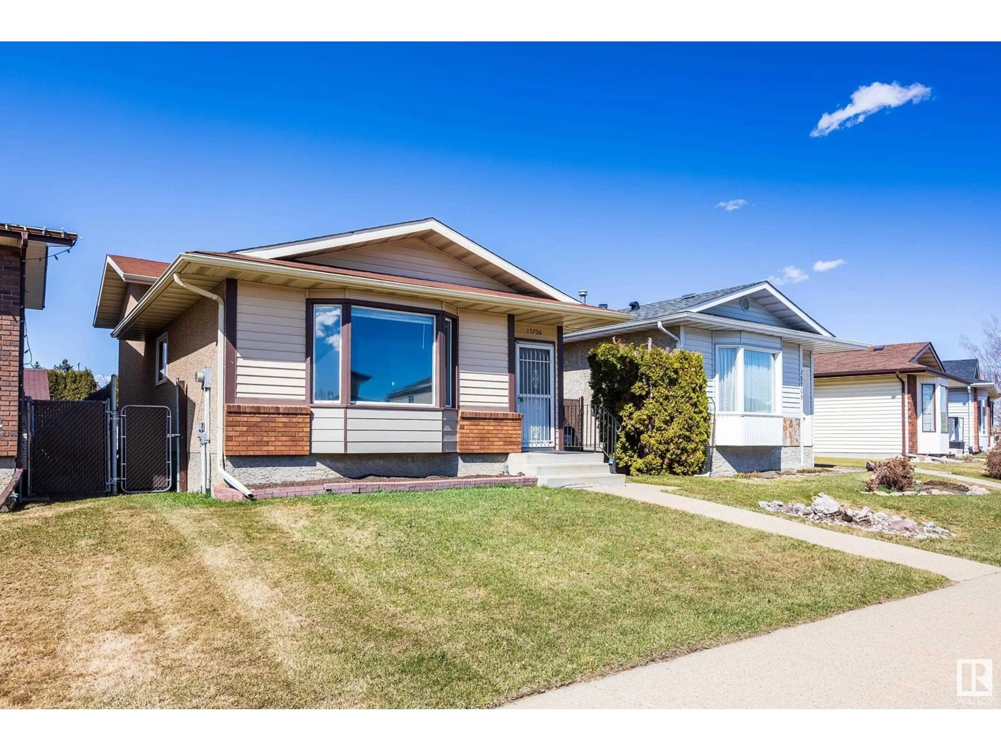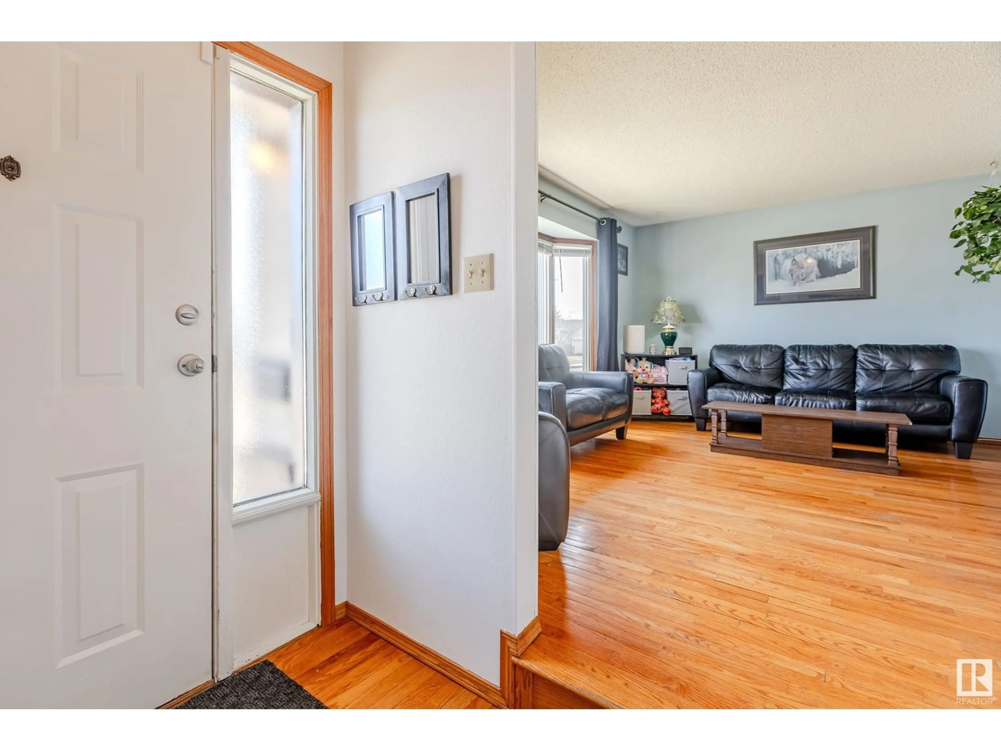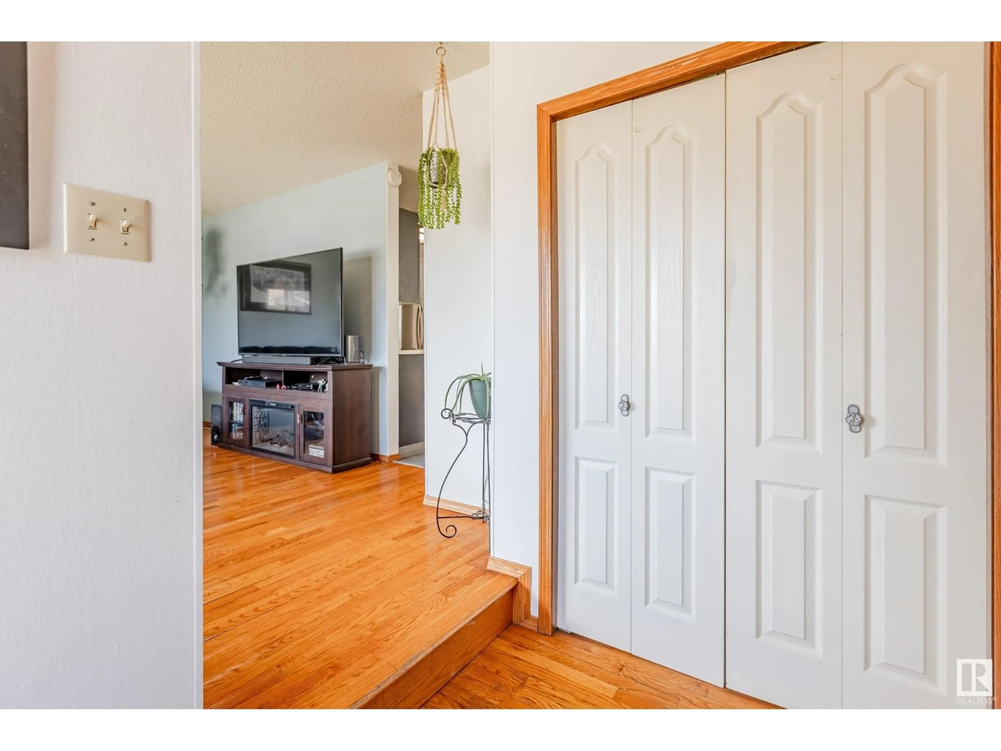NW - 15706 78 ST, Edmonton, Alberta T5Z2S6
Contact us about this property
Highlights
Estimated ValueThis is the price Wahi expects this property to sell for.
The calculation is powered by our Instant Home Value Estimate, which uses current market and property price trends to estimate your home’s value with a 90% accuracy rate.Not available
Price/Sqft$386/sqft
Est. Mortgage$1,585/mo
Tax Amount ()-
Days On Market32 days
Description
Welcome to the Friendly Neighbourhood of Mayliewan! This clean and cozy 4-level split is the perfect place to call home! With over 1,800 sqft of living space, 3 spacious bedrooms, 2 bathrooms, plus a versatile 4th room that could easily be used as a bedroom, office, or hobby space — there's room for everyone. Step inside to discover brand new flooring on the main and upper level, along with fresh paint throughout, giving the home a bright and modern feel. The family room features a charming wood-burning fireplace that includes a convenient electric insert, perfect for cozy evenings. Wyz smart thermostat can easily connect to Alexa or function without. Outside, enjoy a large fully fenced backyard — ideal for kids, pets, or summer BBQs. Located just steps from two different bus stops, walking trails and only a short drive to major shopping centers, this home offers the perfect blend of comfort, convenience, and community. (id:39198)
Property Details
Interior
Features
Main level Floor
Living room
4.71 x 3.64Dining room
2.38 x 2.69Kitchen
3.06 x 3.01Property History
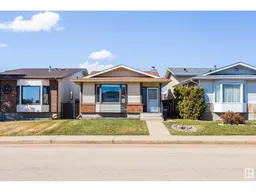 36
36
