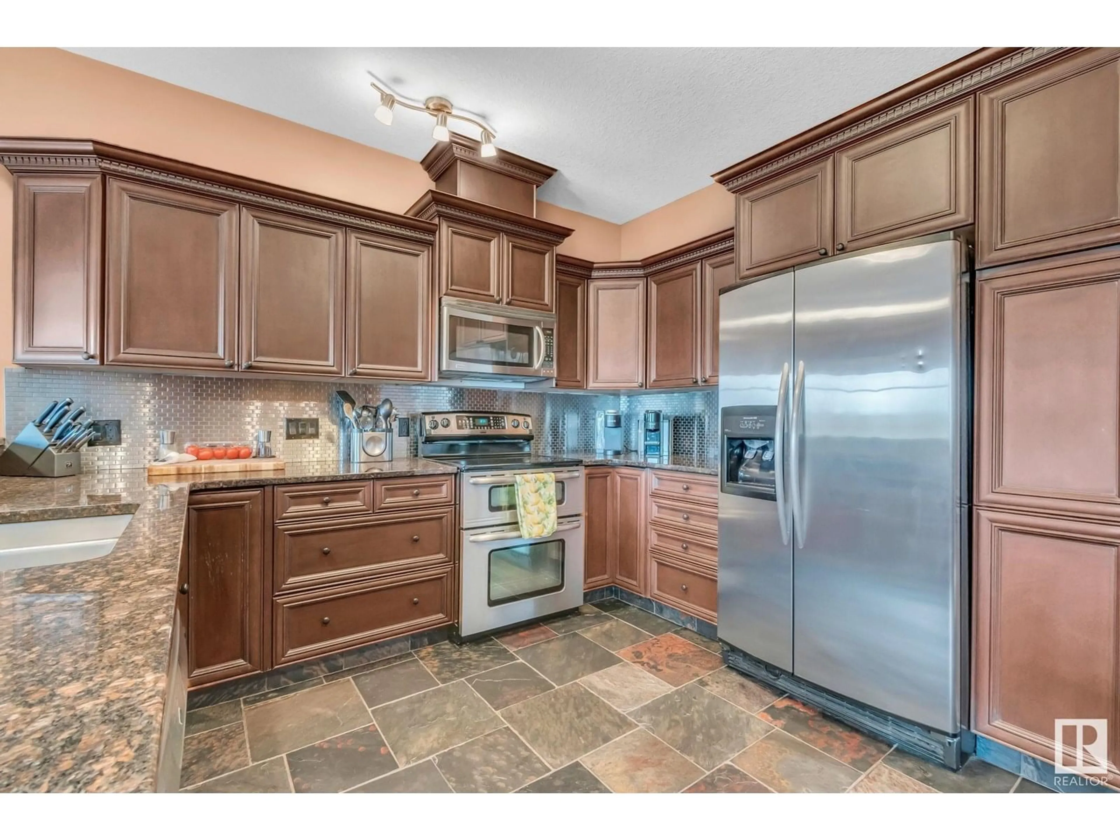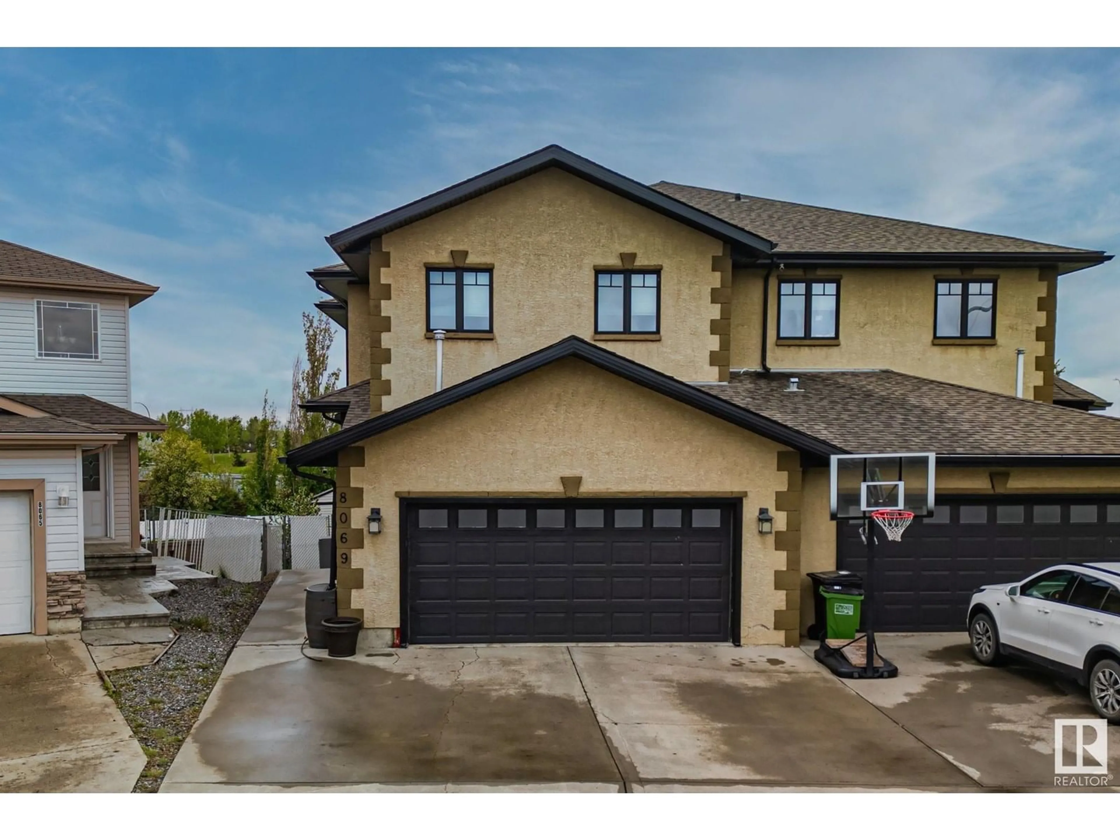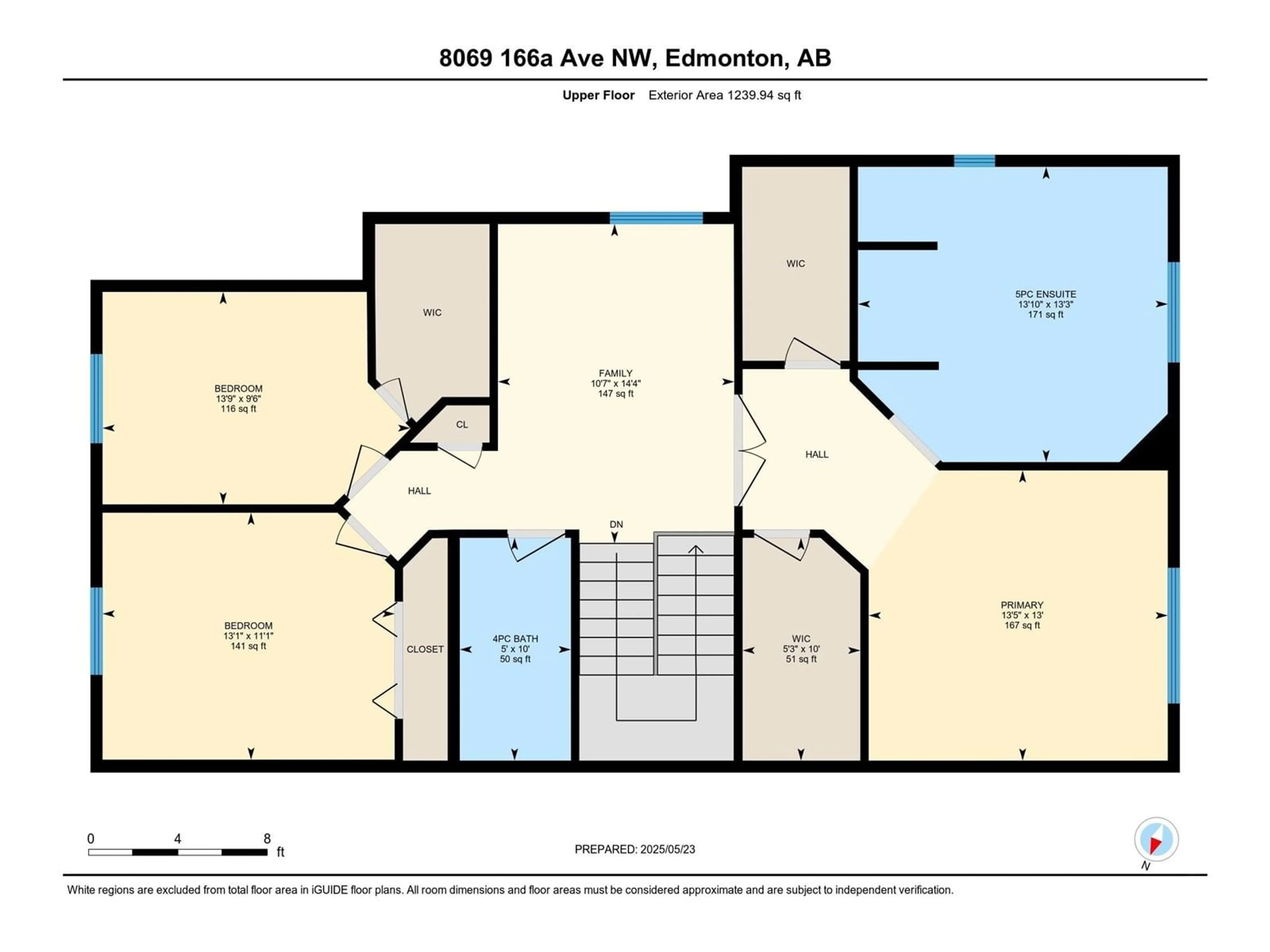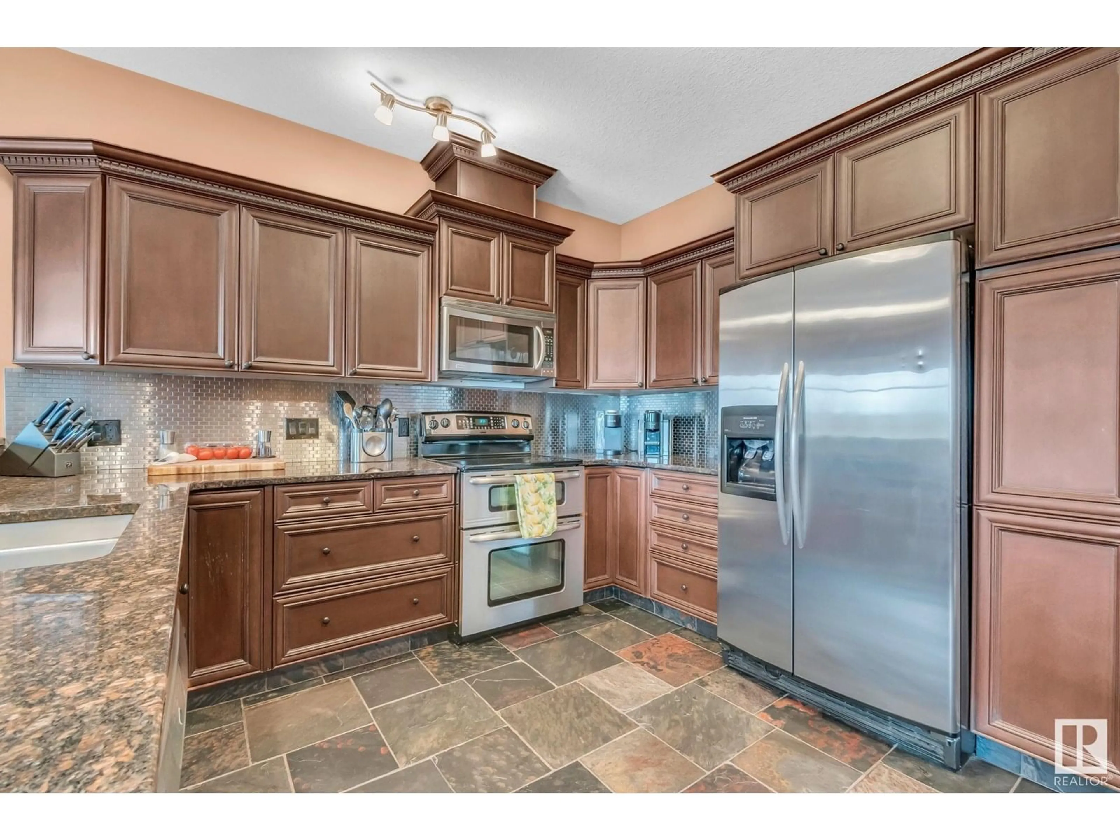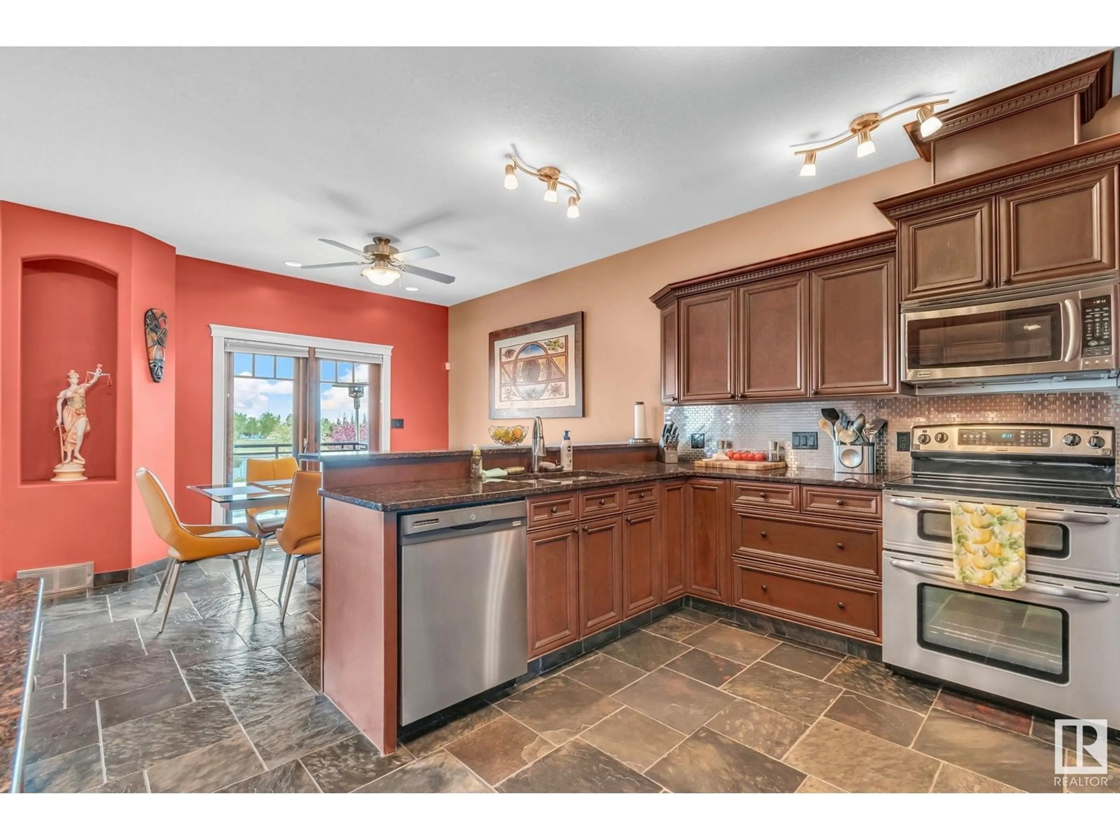8069 166A AV, Edmonton, Alberta T5Z3W1
Contact us about this property
Highlights
Estimated valueThis is the price Wahi expects this property to sell for.
The calculation is powered by our Instant Home Value Estimate, which uses current market and property price trends to estimate your home’s value with a 90% accuracy rate.Not available
Price/Sqft$213/sqft
Monthly cost
Open Calculator
Description
Luxury Living in Every Detail–Stunning 3 Bed, 3.5 Bath Walkout Duplex featuring slate floors, granite countertops, and a double oversized heated garage. With central A/C, sensor-activated lighting, and triple pane windows. This home also features a soundproof shared wall, offering quiet living. Upon entry, you’ll find a spacious den, across from a large mudroom with built-in laundry and storage. The open-concept kitchen and living area is ideal for entertaining, complete with wired-in surround sound and seamless flow to the main floor deck with a gas BBQ hookup. Upstairs, enjoy three generous bedrooms, a versatile bonus room, and a primary retreat featuring his & hers walk-in closets. The ensuite featuring heated floors, dual vanities, a jetted tub, and a walk-in shower. Downstairs, the fully finished walkout basement includes in-floor heating, a full bathroom, a gas line for BBQing right outside, and a beautifully landscaped yard with a firepit. Just minutes from the Anthony Henday, schools and parks. (id:39198)
Property Details
Interior
Features
Main level Floor
Living room
20'8 x 13Dining room
13'7 x 10'3Kitchen
13'6 x 11'8Den
8'9 x 9'8Property History
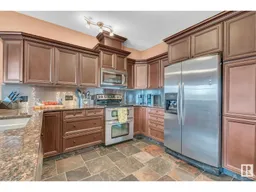 62
62
