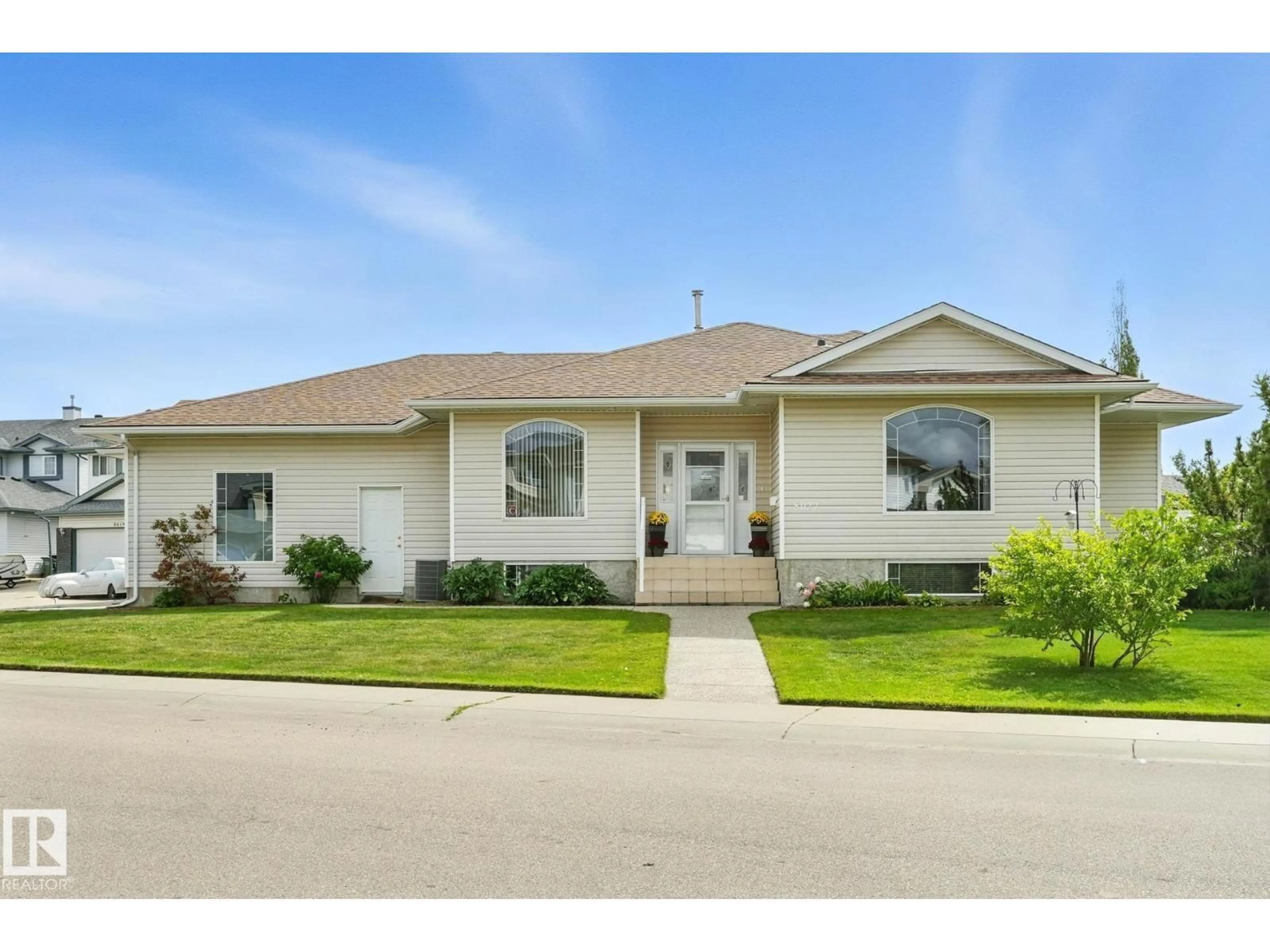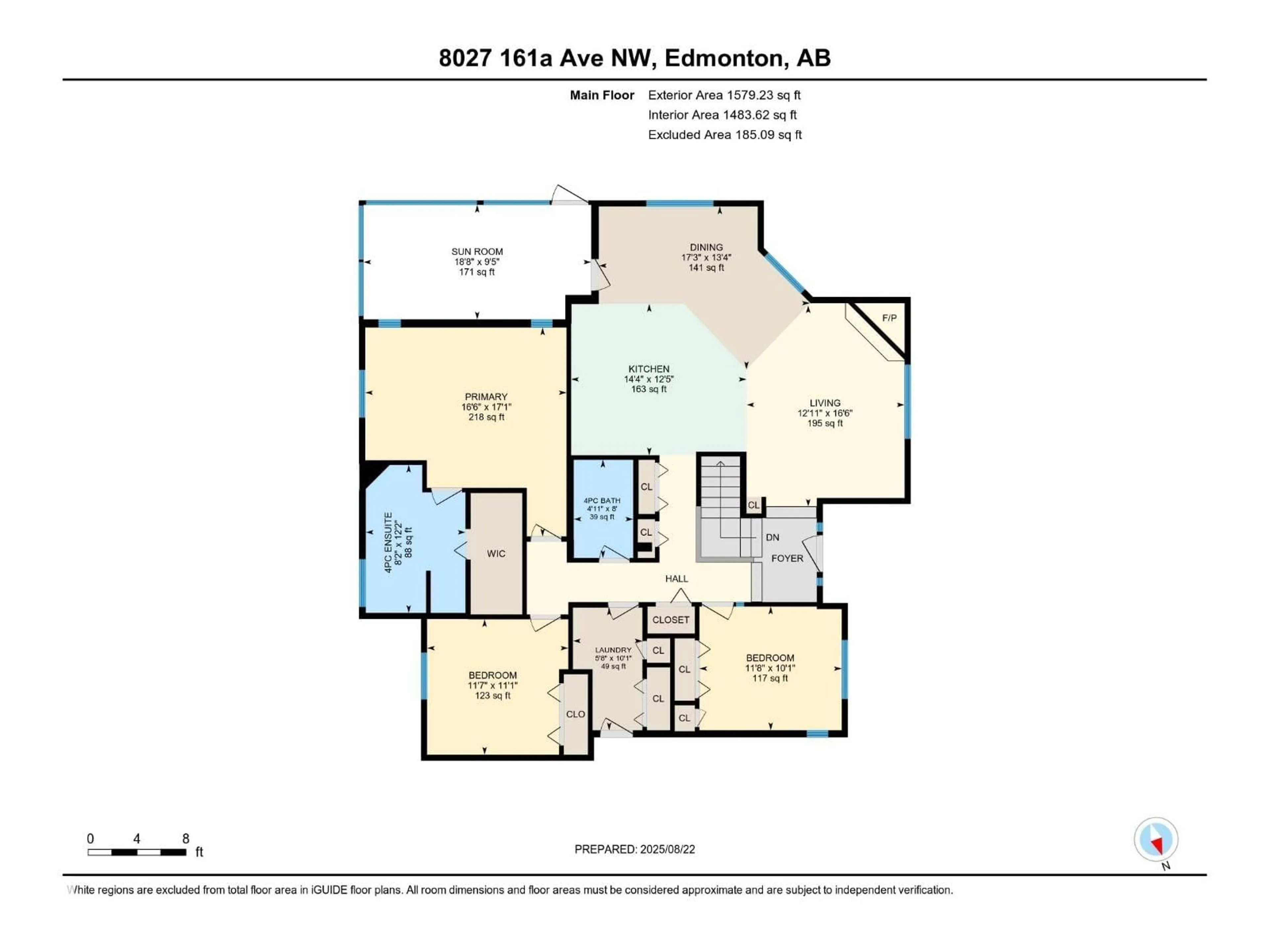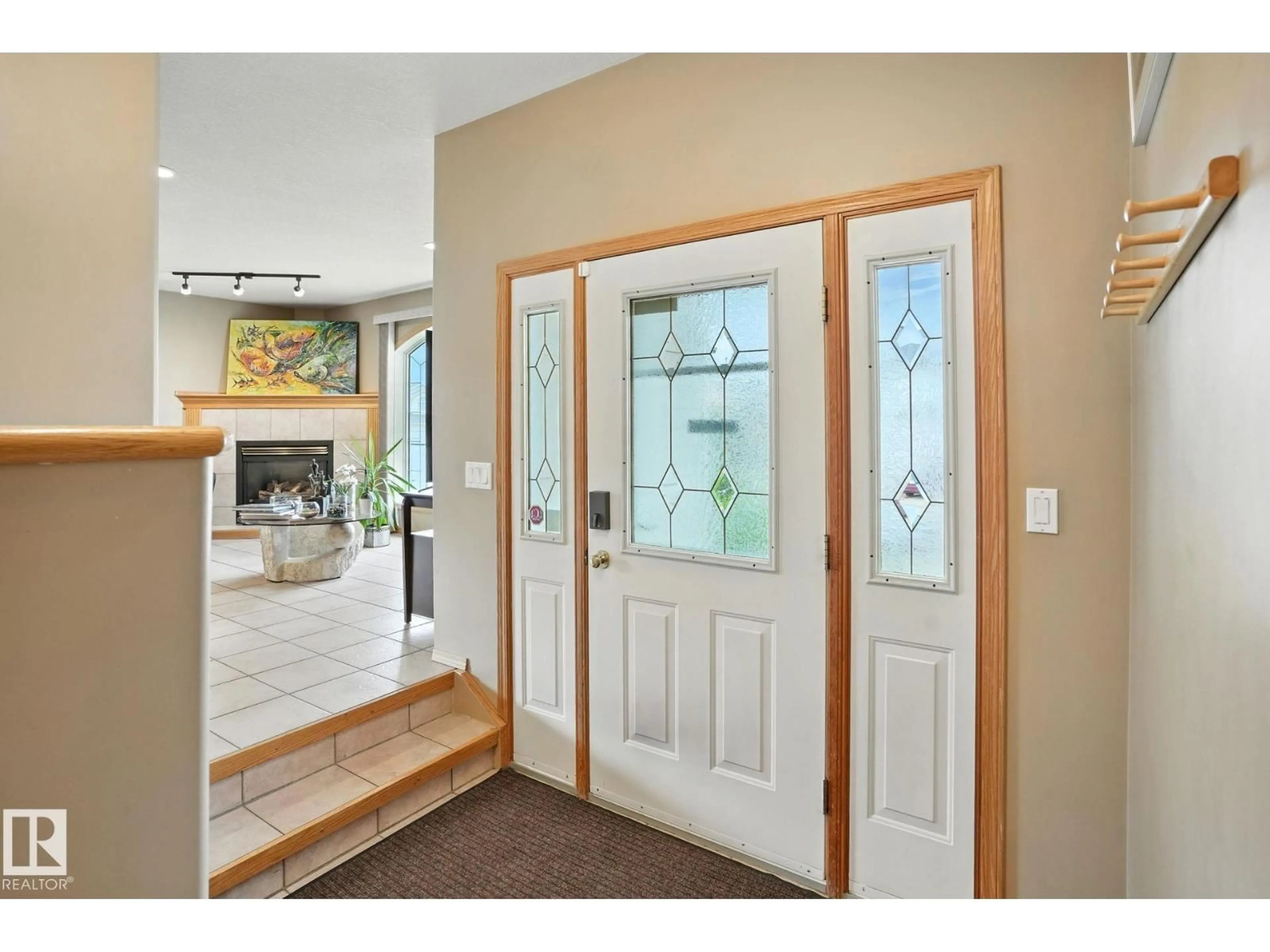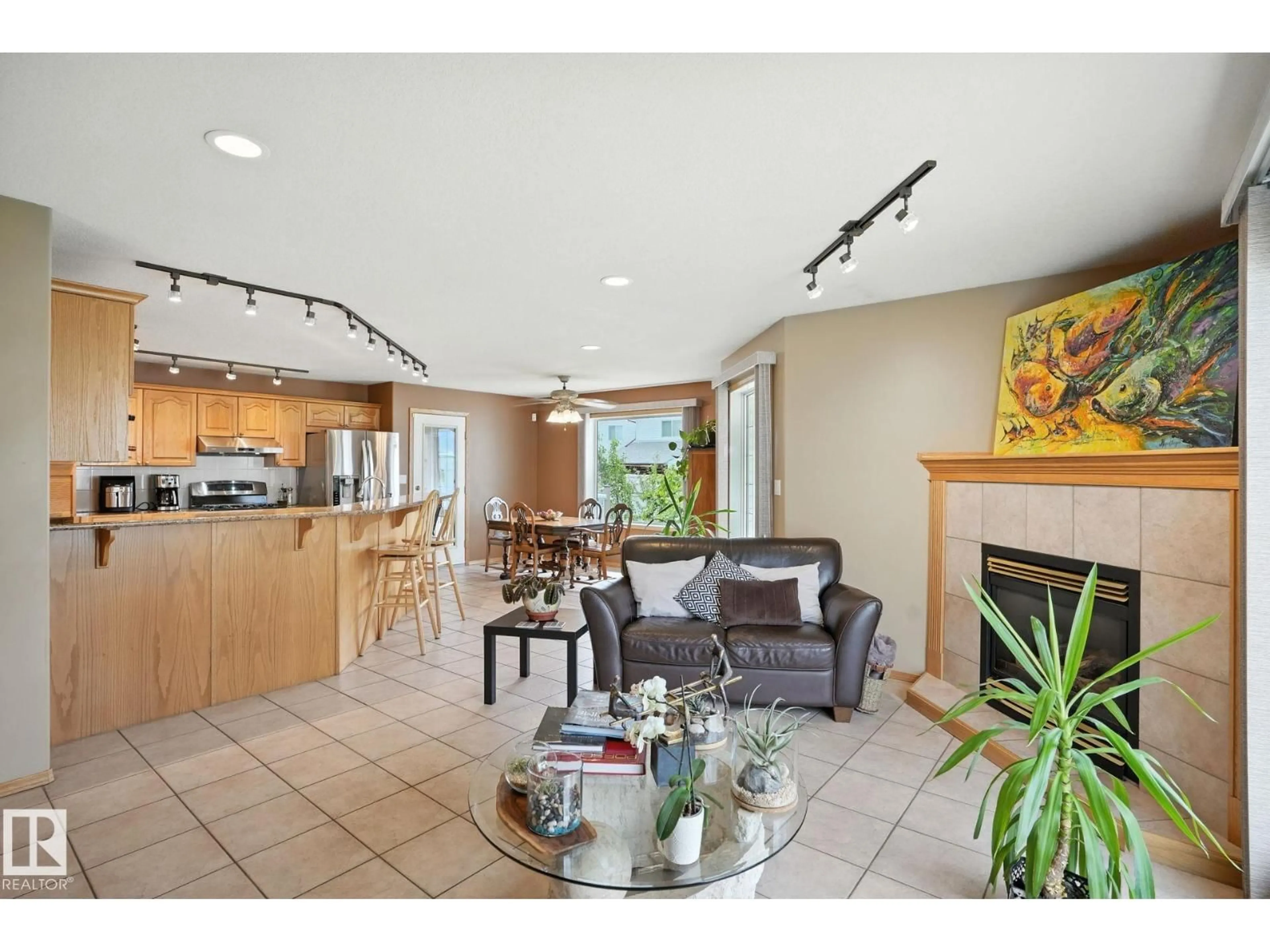8027 161A AV, Edmonton, Alberta T5Z3G1
Contact us about this property
Highlights
Estimated valueThis is the price Wahi expects this property to sell for.
The calculation is powered by our Instant Home Value Estimate, which uses current market and property price trends to estimate your home’s value with a 90% accuracy rate.Not available
Price/Sqft$403/sqft
Monthly cost
Open Calculator
Description
Welcome home! This custom-built, 3+1 bed, 3 bath cul-de-sac bungalow will impress with its generous light (corner lot) and spacious layout. From morning coffee in the cozy sunroom, to family dinners in the granite kitchen there’s space for every season of life. MBR has walk in closet and jacuzzi ensuite. The fully finished basement has high ceilings and very large windows, allowing lots of natural light. The oversized TRIPLE heated garage, with its soaring 11’ ceiling, is a dream for hobbyists, truck owners, or anyone needing serious storage. Plus the driveway is large enough for a trailer/RV or 6 cars. Outside, the backyard becomes your retreat with mature fruit trees and room to relax or entertain. And when you’re ready to head out, you’re just 8 minutes from the Henday or Yellowhead and 20 minutes to downtown. A/C, main floor laundry, central vac, newer roof and HWT. With its thoughtful design and excellent location, this home is move-in ready and waiting for its next owner! (id:39198)
Property Details
Interior
Features
Main level Floor
Living room
3.94 x 5.02Dining room
5.26 x 4.06Kitchen
4.38 x 3.77Primary Bedroom
5.02 x 5.21Property History
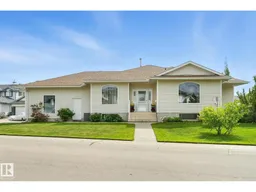 33
33
